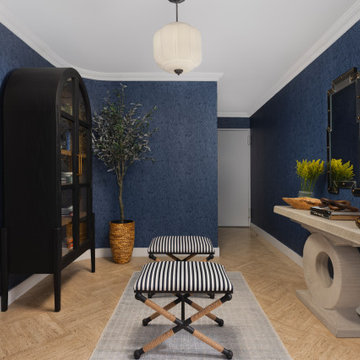Idées déco de papiers peints d'entrée
Trier par :
Budget
Trier par:Populaires du jour
141 - 160 sur 3 225 photos
1 sur 2
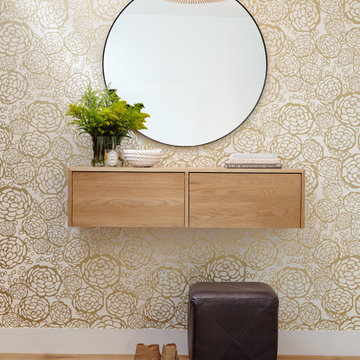
Entry with gold floral wallcovering, floating console table, and round mirror.
Exemple d'un hall d'entrée tendance de taille moyenne avec parquet clair, un sol beige, du papier peint et mur métallisé.
Exemple d'un hall d'entrée tendance de taille moyenne avec parquet clair, un sol beige, du papier peint et mur métallisé.

Aménagement d'une entrée classique de taille moyenne avec un vestiaire, un mur gris et du papier peint.

Aménagement d'une entrée classique de taille moyenne avec un vestiaire, un mur multicolore, un sol beige et du papier peint.

This listed property underwent a redesign, creating a home that truly reflects the timeless beauty of the Cotswolds. We added layers of texture through the use of natural materials, colours sympathetic to the surroundings to bring warmth and rustic antique pieces.
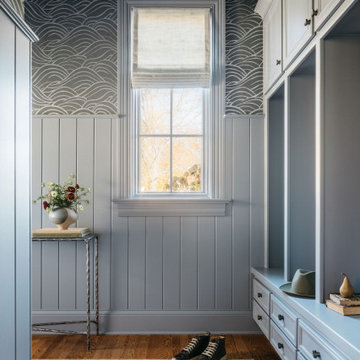
Download our free ebook, Creating the Ideal Kitchen. DOWNLOAD NOW
Referred by past clients, the homeowners of this Glen Ellyn project were in need of an update and improvement in functionality for their kitchen, mudroom and laundry room.
The spacious kitchen had a great layout, but benefitted from a new island, countertops, hood, backsplash, hardware, plumbing and lighting fixtures. The main focal point is now the premium hand-crafted CopperSmith hood along with a dramatic tiered chandelier over the island. In addition, painting the wood beadboard ceiling and staining the existing beams darker helped lighten the space while the amazing depth and variation only available in natural stone brought the entire room together.
For the mudroom and laundry room, choosing complimentary paint colors and charcoal wave wallpaper brought depth and coziness to this project. The result is a timeless design for this Glen Ellyn family.
Photographer @MargaretRajic, Photo Stylist @brandidevers
Are you remodeling your kitchen and need help with space planning and custom finishes? We specialize in both design and build, so we understand the importance of timelines and building schedules. Contact us here to see how we can help!
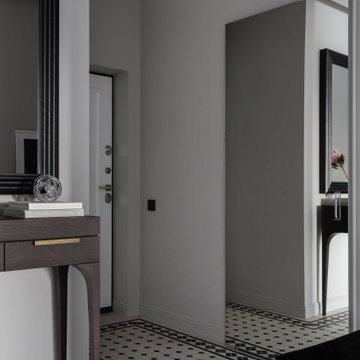
Idée de décoration pour une entrée design avec un sol en carrelage de céramique, une porte simple, une porte blanche et du papier peint.
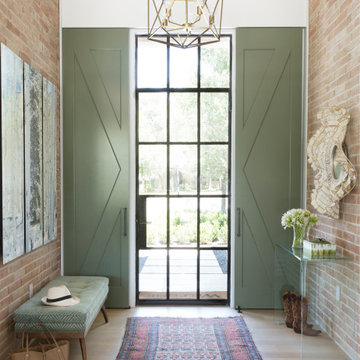
Inspiration pour un hall d'entrée traditionnel avec un mur blanc, un sol en bois brun, une porte simple, une porte en verre, un sol marron et du papier peint.

広々とゆとりのある土間玄関は、家族の自転車を停めておくのにも十分な広さを確保しました。大容量のトールタイプのシューズクロゼットのおかげで、収納量も十分。玄関回りを常にすっきりと保つことができます。土間フロアには駐車場と同じく、色が深く汚れの目立ちにくいカラーコンクリートを採用しました。収納扉だけでなく玄関扉も引き戸にしたことで使いやすく、デッドスペースをつくらずに、空間を広く有効に使えます。
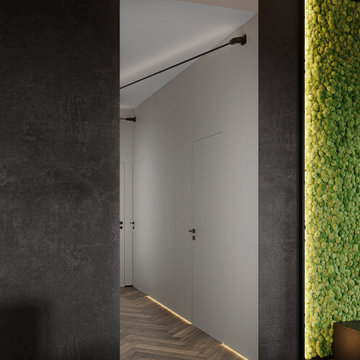
Idées déco pour une entrée contemporaine de taille moyenne avec sol en stratifié, un sol marron, un plafond décaissé, du papier peint, un couloir, un mur noir, une porte simple et une porte blanche.
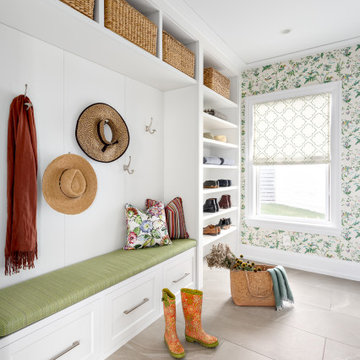
Our clients hired us to completely renovate and furnish their PEI home — and the results were transformative. Inspired by their natural views and love of entertaining, each space in this PEI home is distinctly original yet part of the collective whole.
We used color, patterns, and texture to invite personality into every room: the fish scale tile backsplash mosaic in the kitchen, the custom lighting installation in the dining room, the unique wallpapers in the pantry, powder room and mudroom, and the gorgeous natural stone surfaces in the primary bathroom and family room.
We also hand-designed several features in every room, from custom furnishings to storage benches and shelving to unique honeycomb-shaped bar shelves in the basement lounge.
The result is a home designed for relaxing, gathering, and enjoying the simple life as a couple.
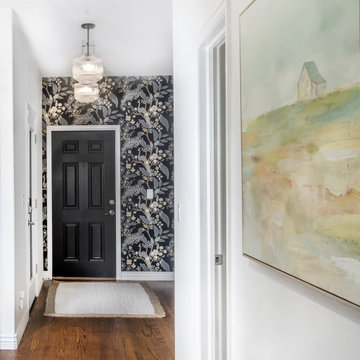
This client purchased a new home in Golden but it needed a complete home remodel. From top to bottom we refreshed the homes interior from the fireplace in the family room to a complete remodel in the kitchen and primary bathroom. Even though we did a full home remodel it was our task to keep the materials within a good budget range.

Idées déco pour une entrée classique avec un vestiaire, un mur multicolore, un sol en bois brun, une porte simple, une porte en verre, un sol marron et du papier peint.
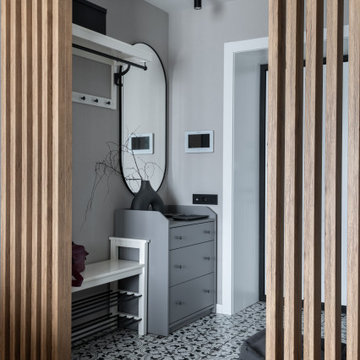
Réalisation d'une petite porte d'entrée avec un mur gris, un sol en carrelage de porcelaine, une porte simple, une porte blanche et du papier peint.
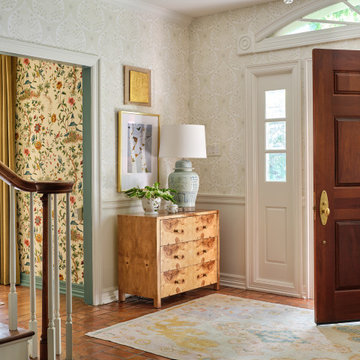
Designer Maria Beck of M.E. Designs expertly combines fun wallpaper patterns and sophisticated colors in this lovely Alamo Heights home.
Entry foyer Paper Moon Painting wallpaper installation using Galbraith and Paul Lotus wallpaper
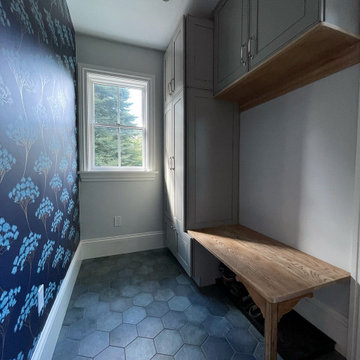
This project for a builder husband and interior-designer wife involved adding onto and restoring the luster of a c. 1883 Carpenter Gothic cottage in Barrington that they had occupied for years while raising their two sons. They were ready to ditch their small tacked-on kitchen that was mostly isolated from the rest of the house, views/daylight, as well as the yard, and replace it with something more generous, brighter, and more open that would improve flow inside and out. They were also eager for a better mudroom, new first-floor 3/4 bath, new basement stair, and a new second-floor master suite above.
The design challenge was to conceive of an addition and renovations that would be in balanced conversation with the original house without dwarfing or competing with it. The new cross-gable addition echoes the original house form, at a somewhat smaller scale and with a simplified more contemporary exterior treatment that is sympathetic to the old house but clearly differentiated from it.
Renovations included the removal of replacement vinyl windows by others and the installation of new Pella black clad windows in the original house, a new dormer in one of the son’s bedrooms, and in the addition. At the first-floor interior intersection between the existing house and the addition, two new large openings enhance flow and access to daylight/view and are outfitted with pairs of salvaged oversized clear-finished wooden barn-slider doors that lend character and visual warmth.
A new exterior deck off the kitchen addition leads to a new enlarged backyard patio that is also accessible from the new full basement directly below the addition.
(Interior fit-out and interior finishes/fixtures by the Owners)
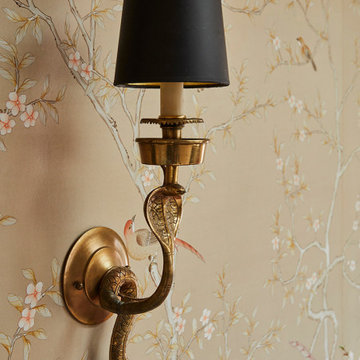
A gold snake light fixture hung against a beige wall.
Idées déco pour un hall d'entrée éclectique avec un mur beige, un sol en carrelage de céramique, une porte double, une porte rouge, un sol blanc et du papier peint.
Idées déco pour un hall d'entrée éclectique avec un mur beige, un sol en carrelage de céramique, une porte double, une porte rouge, un sol blanc et du papier peint.
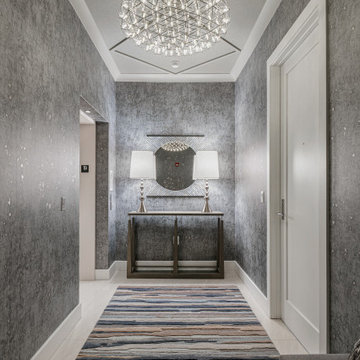
Exemple d'un hall d'entrée tendance de taille moyenne avec un mur gris, un sol en carrelage de porcelaine, une porte simple, une porte blanche, un sol beige et du papier peint.

Exemple d'une petite porte d'entrée chic avec un mur rose, un sol en carrelage de porcelaine, une porte double, une porte en bois foncé, un sol multicolore et du papier peint.

Liadesign
Idées déco pour une grande entrée contemporaine avec un mur gris, parquet clair, une porte simple, une porte blanche et du papier peint.
Idées déco pour une grande entrée contemporaine avec un mur gris, parquet clair, une porte simple, une porte blanche et du papier peint.
Idées déco de papiers peints d'entrée
8
