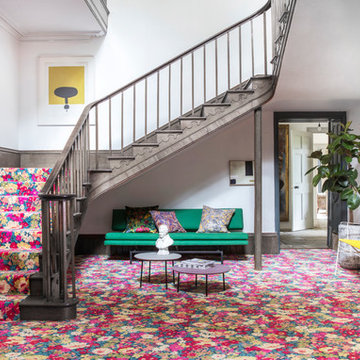Idées déco d'entrées avec moquette
Trier par :
Budget
Trier par:Populaires du jour
61 - 80 sur 778 photos
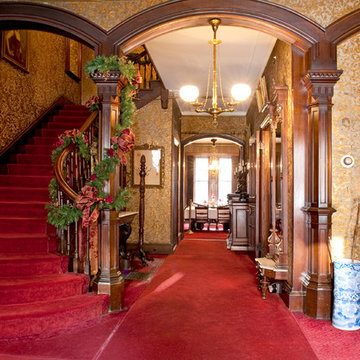
Mary Prince Photography © 2012 Houzz, Gibson House Museum
Idées déco pour un hall d'entrée victorien avec moquette.
Idées déco pour un hall d'entrée victorien avec moquette.
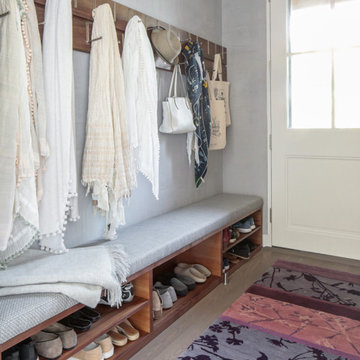
Scandinavian inspired furnishings and light fixtures create a clean and tailored look, while the natural materials found in accent walls, case goods, the staircase, and home decor hone in on a homey feel. An open-concept interior that proves less can be more is how we’d explain this interior. By accentuating the “negative space,” we’ve allowed the carefully chosen furnishings and artwork to steal the show, while the crisp whites and abundance of natural light create a rejuvenated and refreshed interior.
This sprawling 5,000 square foot home includes a salon, ballet room, two media rooms, a conference room, multifunctional study, and, lastly, a guest house (which is a mini version of the main house).
Project designed by interior design firm, Betty Wasserman Art & Interiors. From their Chelsea base, they serve clients in Manhattan and throughout New York City, as well as across the tri-state area and in The Hamptons.
For more about Betty Wasserman, click here: https://www.bettywasserman.com
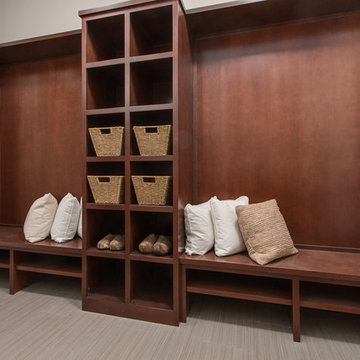
Idée de décoration pour une entrée design avec un vestiaire, un mur gris, moquette et un sol gris.
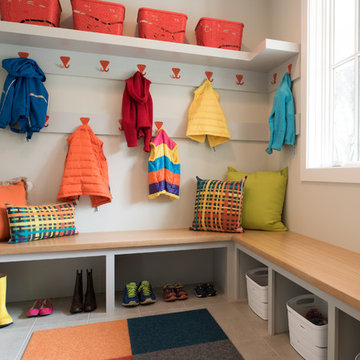
Scott Amundson Photography
Réalisation d'une entrée vintage avec un vestiaire, un mur blanc, moquette et un sol beige.
Réalisation d'une entrée vintage avec un vestiaire, un mur blanc, moquette et un sol beige.
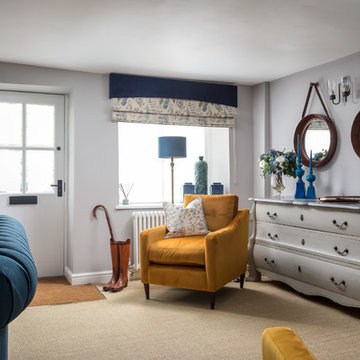
Réalisation d'un hall d'entrée champêtre de taille moyenne avec un mur gris, moquette, une porte simple, une porte blanche et un sol beige.
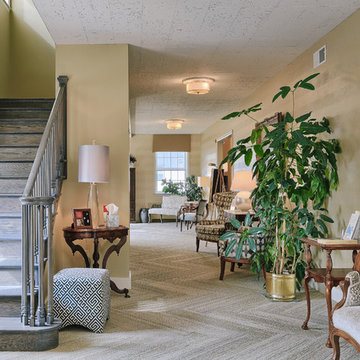
Remodel of a mortuary in New Freedom, PA. New carpets, new furniture/reupholstering, wallpaper and color scheme selected and applied. Privacy panels added along with new window treatments. Neutral palette selected - with pops of teal/blue to create a calm setting. Client wanted to keep existing ceilings so Henrietta Heisler Interiors, Inc. added beautiful, interesting light fixtures and ceiling details to accentuate that space. Photography by Justin Tearney.
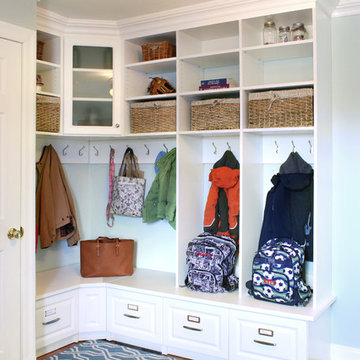
Idées déco pour une entrée classique avec un vestiaire, un mur bleu, moquette et un sol multicolore.
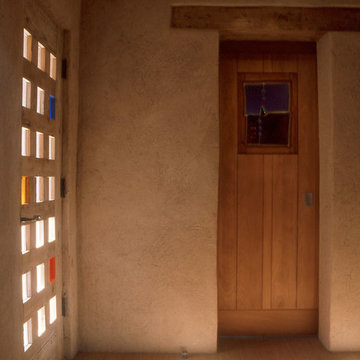
Front door with primary color accents.
Spears Horn Architects
Published in Sunset Magazine
http://www.spearshorn.com/images/Publications/sunset%202005.pdf
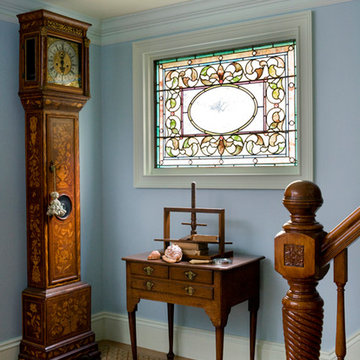
Heidi Pribell Interiors puts a fresh twist on classic design serving the major Boston metro area. By blending grandeur with bohemian flair, Heidi creates inviting interiors with an elegant and sophisticated appeal. Confident in mixing eras, style and color, she brings her expertise and love of antiques, art and objects to every project.
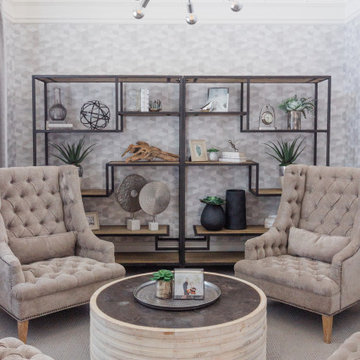
Exemple d'une entrée avec un mur blanc, moquette, un sol gris, un plafond voûté et du papier peint.
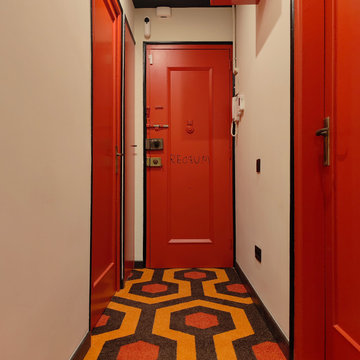
Cette image montre une petite porte d'entrée bohème avec un mur beige, moquette, une porte simple, une porte rouge et un sol multicolore.
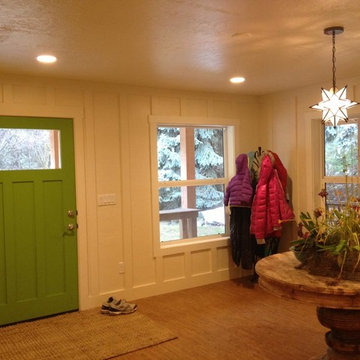
Exemple d'un hall d'entrée craftsman de taille moyenne avec un mur blanc, moquette, une porte simple, une porte verte et un sol marron.
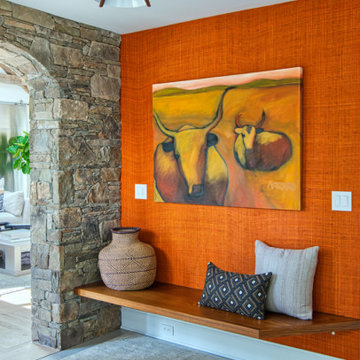
Bright and welcoming mudroom entry features Phillip Jefferies African Raffia wall covering and a gorgeous and convenient riffed oak bench. The rustic Thinstone arched entry leads to an open, comfortable family room.
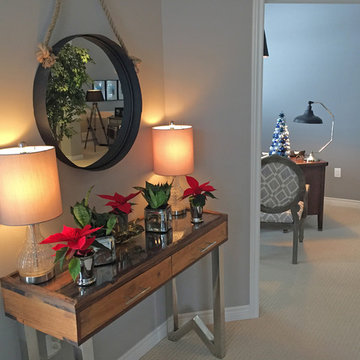
Live poinsettias & succulents
Paul Vella
Exemple d'une entrée chic avec un mur gris, moquette, une porte simple et un sol beige.
Exemple d'une entrée chic avec un mur gris, moquette, une porte simple et un sol beige.
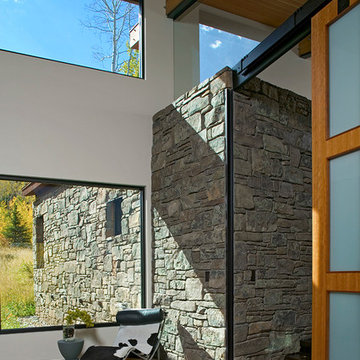
This mountain vacation residence places the living and sleeping space for a family of three on the main level with guest bedrooms, recreation rooms, and garage below. The sloped site allows approach and entry on the main level, achieving the appearance of a one-story house. The scheme is an L-shaped, open-plan building containing primary living space covered with a shed roof. This configuration forms a “courtyard” facing southeast, which contains the main entry. Intersected with the shed roof component the mudroom, bedroom, and master closet and bath are contained in “cabins” of stone with arced roofs. The roof support at the northwest corner has been eliminated to allow a sliding glass system which, when open, voids the corner of the family room. This allows the living space to extend onto an elevated concrete terrace overlooking the view.
The result is a living environment that distinguishes public from private uses with form and space, provides outdoor areas of contrasting characteristics in a place of sharp seasonal contrast, and creates an image that blends with the landscape.
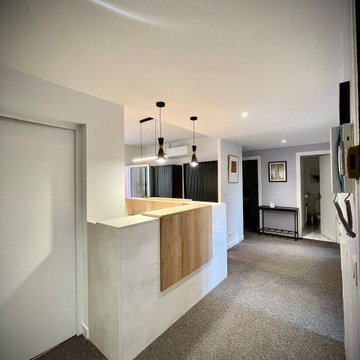
Création et pose complète d’une banque d’acceuil et d’un meuble bahut de rangement pour les dossiers specialement conçu pour la secrétaire d’un cabinet d’avocat Grenoblois, réalisation entierement sur-mesure adapté à l’espace de vie du cabinet afin que les clients et les collaborateurs puissent circuler entre l’entrée, la salle d’attente (entierement rénové également) et les différents bureaux du cabinet.
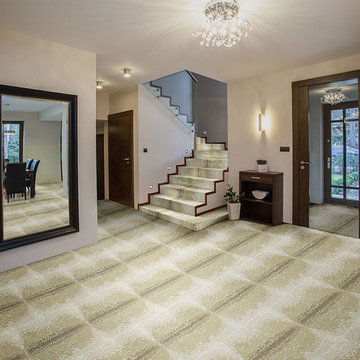
Inspiration pour un hall d'entrée design de taille moyenne avec un mur beige, moquette, une porte simple et une porte en verre.
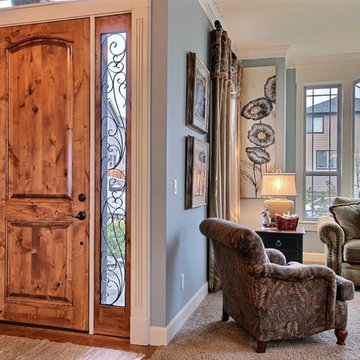
Paint by Sherwin Williams https://goo.gl/nb9e74
Body - Row House Tan - SW7689 - https://goo.gl/xLmQAi
Trim - White Flour - SW7102 - https://goo.gl/XDa2NU
Accent - Unusual Grey - SW7059 https://goo.gl/maJgGY
Front Door by
Knotty Alder Wood stained Fruitwood w/ Gold Concentrate
Windows by Milgard Window + Door https://goo.gl/fYU68l
Style Line Series https://goo.gl/ISdDZL
More info to come!
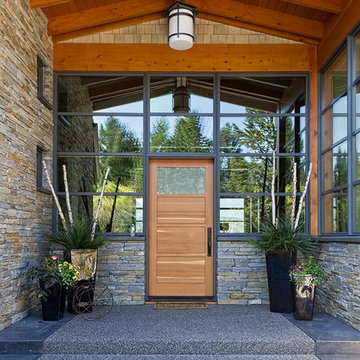
Idées déco pour une porte d'entrée contemporaine avec une porte simple, un mur marron, moquette, une porte en bois brun et un sol gris.
Idées déco d'entrées avec moquette
4
