Idées déco d'entrées avec mur métallisé
Trier par :
Budget
Trier par:Populaires du jour
1 - 20 sur 124 photos
1 sur 3
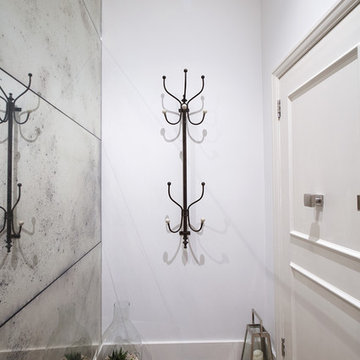
We added an antiques glass wall as you walk into the flat to create a feeling of space and a bit of drama. It's a small space so ti did give a feeling of more depth.

Court / Corten House is clad in Corten Steel - an alloy that develops a protective layer of rust that simultaneously protects the house over years of weathering, but also gives a textured facade that changes and grows with time. This material expression is softened with layered native grasses and trees that surround the site, and lead to a central courtyard that allows a sheltered entrance into the home.
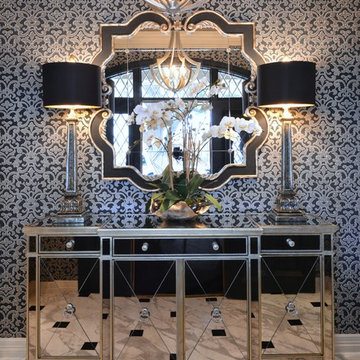
Elegant black and silver metallic newly-scaled damask wallpaper updates and creates the backdrop for drama in the Entry. The front doors were painted black, new marble floor tile installed and a contemporary version of a traditional style silver-leafed chandelier completed the stage for the mirrored, black and silver furnishings.
Photos by Michael Hunter
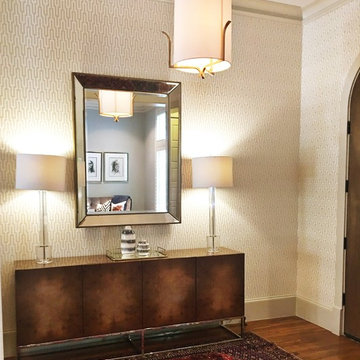
Idée de décoration pour un petit hall d'entrée tradition avec mur métallisé, un sol en bois brun, une porte simple, une porte marron et un sol marron.
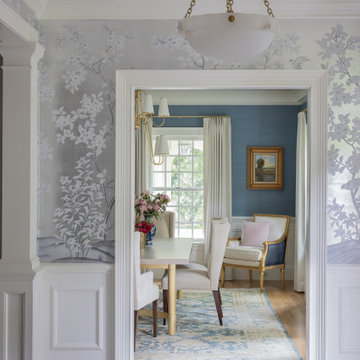
Photography by Michael J. Lee Photography
Inspiration pour un hall d'entrée traditionnel de taille moyenne avec mur métallisé, un sol en bois brun, une porte simple, une porte blanche, un sol gris et du papier peint.
Inspiration pour un hall d'entrée traditionnel de taille moyenne avec mur métallisé, un sol en bois brun, une porte simple, une porte blanche, un sol gris et du papier peint.
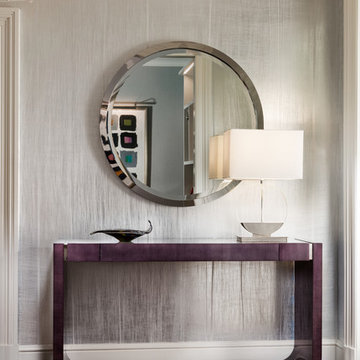
Sargent Photography
J/Howard Design Inc
Exemple d'une petite entrée tendance avec mur métallisé, parquet foncé, une porte simple, une porte blanche, un sol marron et un couloir.
Exemple d'une petite entrée tendance avec mur métallisé, parquet foncé, une porte simple, une porte blanche, un sol marron et un couloir.

Shelly, hired me, to add some finishing touches. Everything, she tried seemed to demure for this dramatic home, but it can be scary and one may not know where to start. take a look at the before's and travel along as we take a lovely home to a spectacular home!
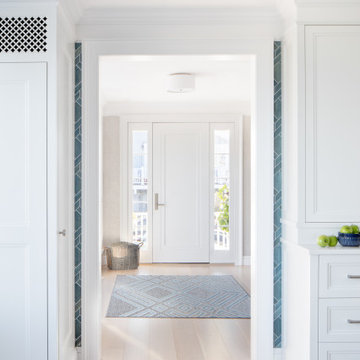
Image showing the front door/ entry from the kitchen.
Cette photo montre un hall d'entrée tendance de taille moyenne avec mur métallisé, parquet clair, une porte simple, une porte blanche, un sol beige et du papier peint.
Cette photo montre un hall d'entrée tendance de taille moyenne avec mur métallisé, parquet clair, une porte simple, une porte blanche, un sol beige et du papier peint.
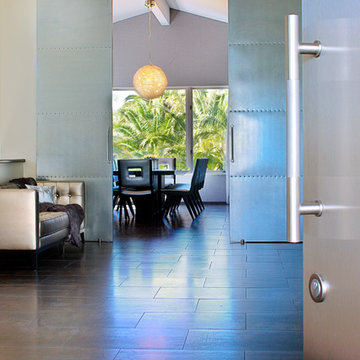
A contemporary home entry with steel front doors. Looking into the foyer, and on beyond to the dining area. A chandelier made with paper clips over the natural stone dining table. The foyer has a silver leather tufted sofa, and the chairs in the dining room are also upholstered in silver.
Modern Home Interiors and Exteriors, featuring clean lines, textures, colors and simple design with floor to ceiling windows. Hardwood, slate, and porcelain floors, all natural materials that give a sense of warmth throughout the spaces. Some homes have steel exposed beams and monolith concrete and galvanized steel walls to give a sense of weight and coolness in these very hot, sunny Southern California locations. Kitchens feature built in appliances, and glass backsplashes. Living rooms have contemporary style fireplaces and custom upholstery for the most comfort.
Bedroom headboards are upholstered, with most master bedrooms having modern wall fireplaces surounded by large porcelain tiles.
Project Locations: Ojai, Santa Barbara, Westlake, California. Projects designed by Maraya Interior Design. From their beautiful resort town of Ojai, they serve clients in Montecito, Hope Ranch, Malibu, Westlake and Calabasas, across the tri-county areas of Santa Barbara, Ventura and Los Angeles, south to Hidden Hills- north through Solvang and more.
photo by Peter Malinowski
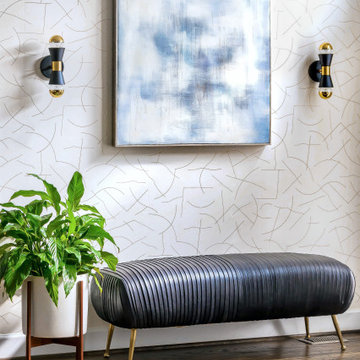
We added wallpaper, wall sconces, and a beautiful, practical bench in the entryway.
Aménagement d'un hall d'entrée contemporain de taille moyenne avec mur métallisé, parquet foncé, un sol marron et du papier peint.
Aménagement d'un hall d'entrée contemporain de taille moyenne avec mur métallisé, parquet foncé, un sol marron et du papier peint.
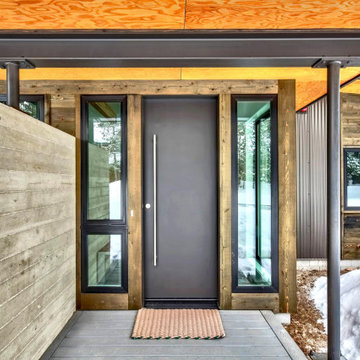
Idées déco pour une petite porte d'entrée moderne avec mur métallisé, sol en béton ciré, une porte simple, une porte noire et un sol gris.
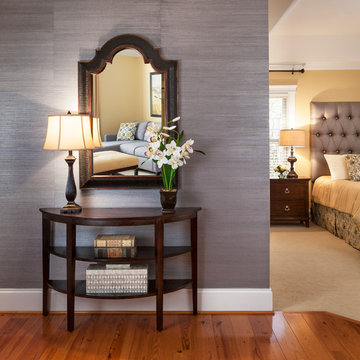
Our clients wanted to create a luxurious retreat suite. The suite includes a very large bedroom, a sitting room, and an entryway/foyer. With neutral colors and a few dramatic design elements we were able to create a relaxed classic style with a twist.
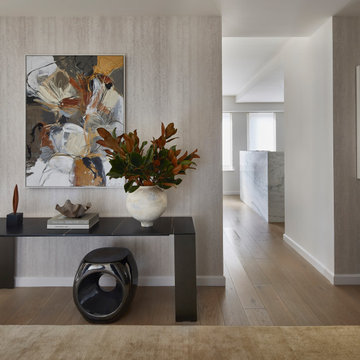
The Upper East Side Project was defined by a sense of subtlety, simplicity, and elegance, with focus on the space rather than the things in it. The interiors are bathed in muted neutrals, along with black and white. While using a sophisticated color palette to create a space with a dynamic atmosphere.
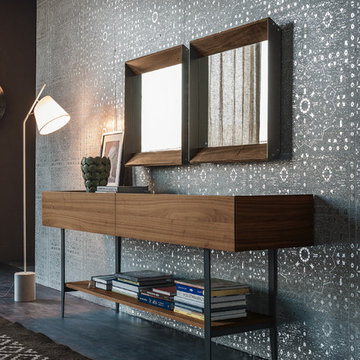
Designed by Alessio Bassan for Cattelan Italia, Horizon Sideboard / Console Table is idyllic with style and storage. Manufactured in Italy, Horizon Sideboard features an easy-to-customize structure serving as an utterly useful piece of furniture in any setting.
Horizon Sideboard / Console Table is available in four sizes and two heights with top in graphite painted acid etched extra clear glass and graphite lacquered steel base. Featuring Canaletto walnut or burned oak drawers, Horizon's high versions also incorporate a lower shelf.

Rich and Janet approached us looking to downsize their home and move to Corvallis to live closer to family. They were drawn to our passion for passive solar and energy-efficient building, as they shared this same passion. They were fortunate to purchase a 1050 sf house with three bedrooms and 1 bathroom right next door to their daughter and her family. While the original 55-year-old residence was characterized by an outdated floor plan, low ceilings, limited daylight, and a barely insulated outdated envelope, the existing foundations and floor framing system were in good condition. Consequently, the owners, working in tandem with us and their architect, decided to preserve and integrate these components into a fully transformed modern new house that embodies the perfect symbiosis of energy efficiency, functionality, comfort and beauty. With the expert participation of our designer Sarah, homeowners Rich and Janet selected the interior finishes of the home, blending lush materials, textures, and colors together to create a stunning home next door to their daughter’s family. The successful completion of this wonderful project resulted in a vibrant blended-family compound where the two families and three generations can now mingle and share the joy of life with each other.
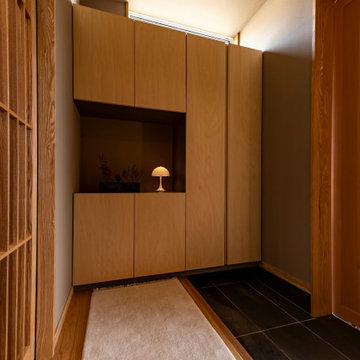
造作の下駄箱はシナ合板+ポリ合板の組み合わせ。床のタイルは名古屋モザイク社のイタリア製300x600。
Inspiration pour une entrée de taille moyenne avec un couloir, mur métallisé, un sol en carrelage de céramique, une porte coulissante, une porte en bois brun et un sol gris.
Inspiration pour une entrée de taille moyenne avec un couloir, mur métallisé, un sol en carrelage de céramique, une porte coulissante, une porte en bois brun et un sol gris.
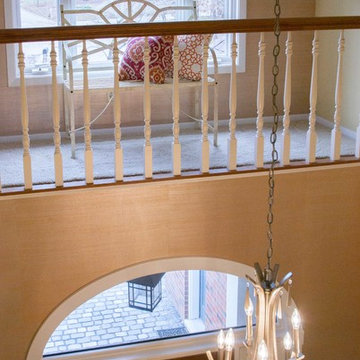
Project by Wiles Design Group. Their Cedar Rapids-based design studio serves the entire Midwest, including Iowa City, Dubuque, Davenport, and Waterloo, as well as North Missouri and St. Louis.
For more about Wiles Design Group, see here: https://wilesdesigngroup.com/
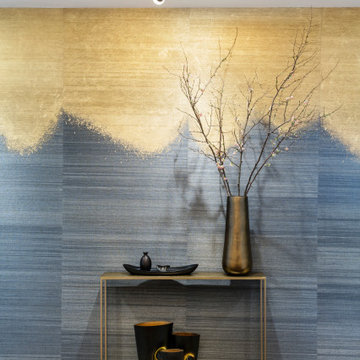
Idée de décoration pour un petit hall d'entrée design avec mur métallisé, parquet foncé, un sol marron et du papier peint.
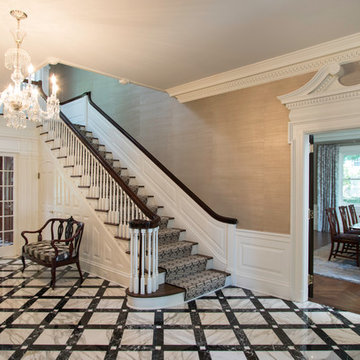
Renovations to Georgian Home.
New marble floors in Black and White with a glimpse into the stunning new dining room with new herringbone wood floors and chandelier by Terzani, the crystal chandelier in the foyer was salvaged from its location in the existing dining room and re-envisioned. removing the crystal chains and lanterns, re-lamping and cutting down the stem, it is hard to even recognize.
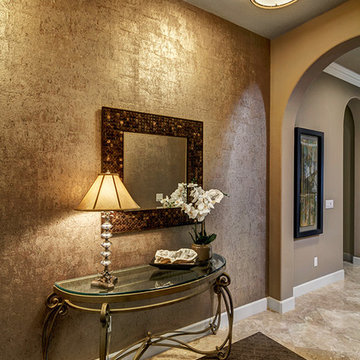
Lauren Schroeder, San Diego Home Photography
Aménagement d'un hall d'entrée contemporain de taille moyenne avec mur métallisé et un sol en marbre.
Aménagement d'un hall d'entrée contemporain de taille moyenne avec mur métallisé et un sol en marbre.
Idées déco d'entrées avec mur métallisé
1