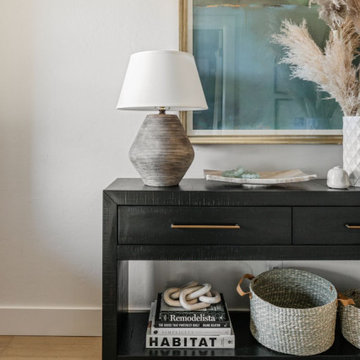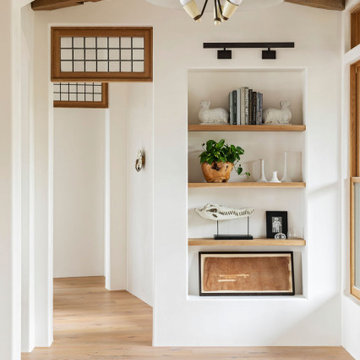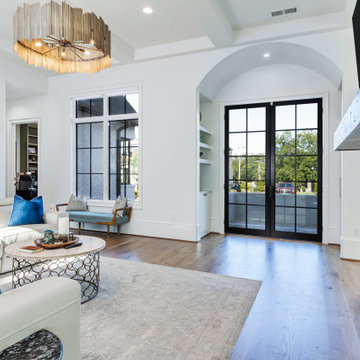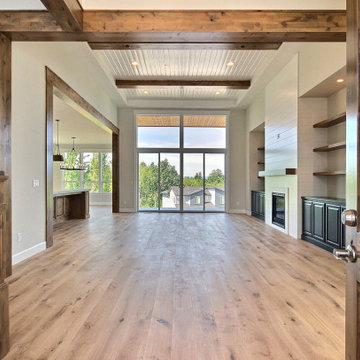Idées déco d'entrées avec parquet clair et poutres apparentes
Trier par :
Budget
Trier par:Populaires du jour
1 - 20 sur 199 photos
1 sur 3

Cette photo montre un hall d'entrée chic de taille moyenne avec un mur blanc, parquet clair, une porte hollandaise, une porte noire, un sol marron et poutres apparentes.

Exemple d'un grand hall d'entrée moderne avec un mur blanc, parquet clair, une porte simple et poutres apparentes.

The original mid-century door was preserved and refinished in a natural tone to coordinate with the new natural flooring finish. All stain finishes were applied with water-based no VOC pet friendly products. Original railings were refinished and kept to maintain the authenticity of the Deck House style. The light fixture offers an immediate sculptural wow factor upon entering the home.

Grand Foyer
Réalisation d'un hall d'entrée tradition de taille moyenne avec un mur blanc, parquet clair, une porte double, une porte noire, poutres apparentes et du papier peint.
Réalisation d'un hall d'entrée tradition de taille moyenne avec un mur blanc, parquet clair, une porte double, une porte noire, poutres apparentes et du papier peint.

This Paradise Model ATU is extra tall and grand! As you would in you have a couch for lounging, a 6 drawer dresser for clothing, and a seating area and closet that mirrors the kitchen. Quartz countertops waterfall over the side of the cabinets encasing them in stone. The custom kitchen cabinetry is sealed in a clear coat keeping the wood tone light. Black hardware accents with contrast to the light wood. A main-floor bedroom- no crawling in and out of bed. The wallpaper was an owner request; what do you think of their choice?
The bathroom has natural edge Hawaiian mango wood slabs spanning the length of the bump-out: the vanity countertop and the shelf beneath. The entire bump-out-side wall is tiled floor to ceiling with a diamond print pattern. The shower follows the high contrast trend with one white wall and one black wall in matching square pearl finish. The warmth of the terra cotta floor adds earthy warmth that gives life to the wood. 3 wall lights hang down illuminating the vanity, though durning the day, you likely wont need it with the natural light shining in from two perfect angled long windows.
This Paradise model was way customized. The biggest alterations were to remove the loft altogether and have one consistent roofline throughout. We were able to make the kitchen windows a bit taller because there was no loft we had to stay below over the kitchen. This ATU was perfect for an extra tall person. After editing out a loft, we had these big interior walls to work with and although we always have the high-up octagon windows on the interior walls to keep thing light and the flow coming through, we took it a step (or should I say foot) further and made the french pocket doors extra tall. This also made the shower wall tile and shower head extra tall. We added another ceiling fan above the kitchen and when all of those awning windows are opened up, all the hot air goes right up and out.

Laguna Oak Hardwood – The Alta Vista Hardwood Flooring Collection is a return to vintage European Design. These beautiful classic and refined floors are crafted out of French White Oak, a premier hardwood species that has been used for everything from flooring to shipbuilding over the centuries due to its stability.

Inspiration pour un hall d'entrée traditionnel de taille moyenne avec un mur blanc, parquet clair, une porte double, une porte métallisée, un sol beige et poutres apparentes.

Inspiration pour une porte d'entrée traditionnelle de taille moyenne avec un mur blanc, parquet clair, une porte simple, une porte en bois brun, un sol beige et poutres apparentes.

Réalisation d'une grande porte d'entrée chalet en bois avec un mur marron, parquet clair, une porte double, une porte marron, un sol marron et poutres apparentes.

Aménagement d'un hall d'entrée campagne de taille moyenne avec un mur blanc, parquet clair, une porte double, une porte noire, un sol beige et poutres apparentes.

Réalisation d'une petite porte d'entrée champêtre avec un mur blanc, parquet clair, une porte simple, une porte en bois brun, un sol marron et poutres apparentes.

Idée de décoration pour une grande porte d'entrée méditerranéenne avec un mur blanc, parquet clair, un sol marron et poutres apparentes.

Magnificent pinnacle estate in a private enclave atop Cougar Mountain showcasing spectacular, panoramic lake and mountain views. A rare tranquil retreat on a shy acre lot exemplifying chic, modern details throughout & well-appointed casual spaces. Walls of windows frame astonishing views from all levels including a dreamy gourmet kitchen, luxurious master suite, & awe-inspiring family room below. 2 oversize decks designed for hosting large crowds. An experience like no other!

Réalisation d'une grande porte d'entrée design avec un mur blanc, parquet clair, une porte double, une porte métallisée et poutres apparentes.

Réalisation d'un hall d'entrée design avec un mur blanc, parquet clair, un sol beige, poutres apparentes et du lambris.

double pocket doors allow the den to be closed off from the entry and open kitchen at the front of this modern california beach cottage
Idées déco pour un petit hall d'entrée avec un mur blanc, parquet clair, une porte hollandaise, une porte en verre, un sol beige, poutres apparentes et du lambris.
Idées déco pour un petit hall d'entrée avec un mur blanc, parquet clair, une porte hollandaise, une porte en verre, un sol beige, poutres apparentes et du lambris.

This Multi-Level Transitional Craftsman Home Features Blended Indoor/Outdoor Living, a Split-Bedroom Layout for Privacy in The Master Suite and Boasts Both a Master & Guest Suite on The Main Level!

This Multi-Level Transitional Craftsman Home Features Blended Indoor/Outdoor Living, a Split-Bedroom Layout for Privacy in The Master Suite and Boasts Both a Master & Guest Suite on The Main Level!

The Laguna Oak from the Alta Vista Collection is crafted from French white oak with a Nu Oil® finish.
Idées déco pour une entrée montagne de taille moyenne avec un couloir, un mur blanc, parquet clair, une porte double, une porte en bois brun, un sol multicolore, poutres apparentes et du lambris de bois.
Idées déco pour une entrée montagne de taille moyenne avec un couloir, un mur blanc, parquet clair, une porte double, une porte en bois brun, un sol multicolore, poutres apparentes et du lambris de bois.

Inspiration pour un grand hall d'entrée rustique avec un mur blanc, parquet clair, une porte double, une porte en verre, un sol marron et poutres apparentes.
Idées déco d'entrées avec parquet clair et poutres apparentes
1