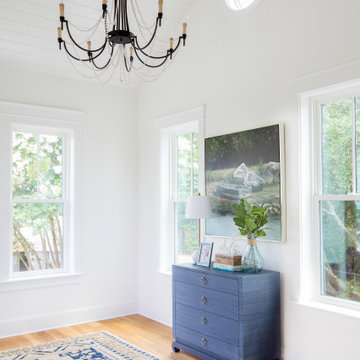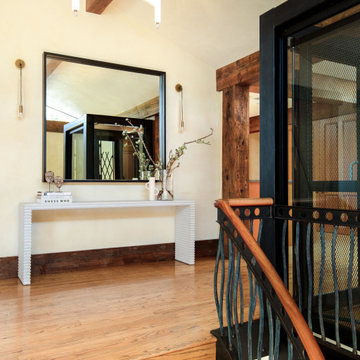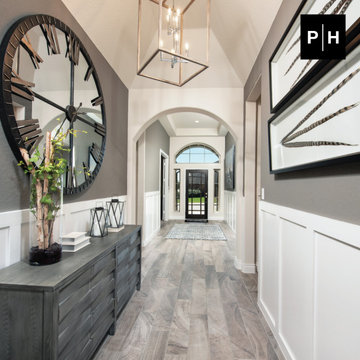Idées déco d'entrées avec parquet clair et un plafond voûté
Trier par :
Budget
Trier par:Populaires du jour
1 - 20 sur 287 photos
1 sur 3

Inspiration pour un grand hall d'entrée marin en bois avec un mur blanc, parquet clair, une porte pivot, une porte noire, un sol beige et un plafond voûté.

Aménagement d'un grand hall d'entrée bord de mer avec un mur blanc, parquet clair, un sol beige, un plafond voûté et du lambris de bois.

Advisement + Design - Construction advisement, custom millwork & custom furniture design, interior design & art curation by Chango & Co.
Cette photo montre une grande porte d'entrée chic en bois avec un mur blanc, parquet clair, une porte double, une porte blanche, un sol marron et un plafond voûté.
Cette photo montre une grande porte d'entrée chic en bois avec un mur blanc, parquet clair, une porte double, une porte blanche, un sol marron et un plafond voûté.

Cette photo montre un grand hall d'entrée moderne avec parquet clair, une porte pivot, une porte en verre et un plafond voûté.

Giraffe entry door with Vietnamese entry "dong." Tropical garden leads through entry into open vaulted living area.
Idée de décoration pour une petite porte d'entrée marine avec un mur blanc, parquet clair, une porte double, une porte en bois foncé, un sol marron, un plafond voûté et du lambris de bois.
Idée de décoration pour une petite porte d'entrée marine avec un mur blanc, parquet clair, une porte double, une porte en bois foncé, un sol marron, un plafond voûté et du lambris de bois.

Aménagement d'un très grand hall d'entrée bord de mer avec un mur blanc, parquet clair, une porte double, une porte en bois foncé, un sol beige et un plafond voûté.

Idée de décoration pour un hall d'entrée champêtre avec parquet clair, une porte double, une porte en bois foncé, un sol marron et un plafond voûté.

Entry way entry way includes an art display vestibule. Gallery lighting sets illuminates commissioned sculpture, acrylic shaped chair and painting.
Cette image montre un petit vestibule vintage avec un mur gris, parquet clair, une porte simple, une porte violette, un sol beige et un plafond voûté.
Cette image montre un petit vestibule vintage avec un mur gris, parquet clair, une porte simple, une porte violette, un sol beige et un plafond voûté.

Idées déco pour un hall d'entrée classique de taille moyenne avec un mur blanc, parquet clair, une porte simple, une porte verte, un sol marron et un plafond voûté.

The design style begins as you enter the front door into a soaring foyer with a grand staircase, light oak hardwood floors, and custom millwork that flows into the main living space.

Inspiration pour un très grand hall d'entrée minimaliste avec un mur beige, parquet clair, une porte simple, un sol marron et un plafond voûté.

The custom designed pivot door of this home's foyer is a showstopper. The 5' x 9' wood front door and sidelights blend seamlessly with the adjacent staircase. A round marble foyer table provides an entry focal point, while round ottomans beneath the table provide a convenient place the remove snowy boots before entering the rest of the home. The modern sleek staircase in this home serves as the common thread that connects the three separate floors. The architecturally significant staircase features "floating treads" and sleek glass and metal railing. Our team thoughtfully selected the staircase details and materials to seamlessly marry the modern exterior of the home with the interior. A striking multi-pendant chandelier is the eye-catching focal point of the stairwell on the main and upper levels of the home. The positions of each hand-blown glass pendant were carefully placed to cascade down the stairwell in a dramatic fashion. The elevator next to the staircase (not shown) provides ease in carrying groceries or laundry, as an alternative to using the stairs.

A gracious front entry with double doors leads into a bright and airy custom coastal home. For this top to bottom renovation, we were able to use the original foundation and add this new entry section to tie in to the original part of the house.

Custom Cabinetry, Top knobs matte black cabinet hardware pulls, Custom wave wall paneling, custom engineered matte black stair railing, Wave canvas wall art & frame from Deirfiur Home,
Design Principal: Justene Spaulding
Junior Designer: Keegan Espinola
Photography: Joyelle West

This "drop zone" for coats, hats and shoes makes the most of a tight entry area by providing a well-lit place to sit and transition to home. The sconces are West Elm and the coat hooks are Restoration Hardware in the Dover line.

Idées déco pour un hall d'entrée moderne de taille moyenne avec un mur blanc, parquet clair, une porte simple, une porte grise, un sol gris et un plafond voûté.

A very long entry through the 1st floor of the home offers a great opportunity to create an art gallery. on the left wall. It is important to create a space in an entry like this that can carry interest and feel warm and inviting night or day. Each room off the entry is different in size and design, so symmetry helps the flow.

This Australian-inspired new construction was a successful collaboration between homeowner, architect, designer and builder. The home features a Henrybuilt kitchen, butler's pantry, private home office, guest suite, master suite, entry foyer with concealed entrances to the powder bathroom and coat closet, hidden play loft, and full front and back landscaping with swimming pool and pool house/ADU.

This client's new home featured soaring ceilings, massive timbers and stunning peninsula views. ?
We knew we had to draw all eyes to these views, so we used black to make architectural details pop and kept the space bright and open. Delivering a final design that’s both fresh and timeless!
#entryway #entrywaydesign #welcomehome #homeexterior #luxuryhomes #dreamhome

Entryway
Idées déco pour une entrée avec un couloir, un mur gris, parquet clair, une porte simple, une porte noire, un plafond voûté et boiseries.
Idées déco pour une entrée avec un couloir, un mur gris, parquet clair, une porte simple, une porte noire, un plafond voûté et boiseries.
Idées déco d'entrées avec parquet clair et un plafond voûté
1