Idées déco d'entrées avec parquet foncé
Trier par :
Budget
Trier par:Populaires du jour
1 - 20 sur 2 206 photos
1 sur 3
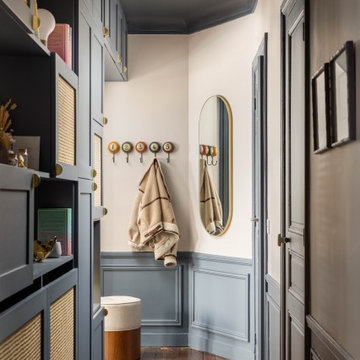
Dans l’entrée, nous avons gardé le sol d’origine qui apporte une chaleur naturelle à la pièce.
Inspiration pour une petite entrée nordique avec un couloir, un mur beige et parquet foncé.
Inspiration pour une petite entrée nordique avec un couloir, un mur beige et parquet foncé.

Renovated side entrance / mudroom with unique pet storage. Custom built-in dog cage / bed integrated into this renovation with pet in mind. Dog-cage is custom chrome design. Mudroom complete with white subway tile walls, white side door, dark hardwood recessed panel cabinets for provide more storage. Large wood panel flooring. Room acts as a laundry room as well.
Architect - Hierarchy Architects + Designers, TJ Costello
Photographer - Brian Jordan, Graphite NYC
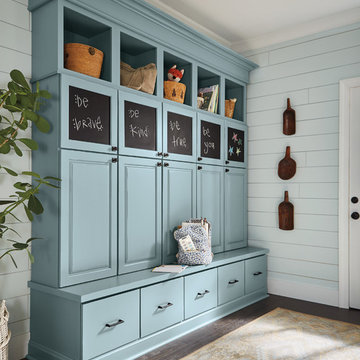
Cette photo montre une entrée chic de taille moyenne avec un vestiaire, parquet foncé, une porte simple, une porte blanche et un sol marron.
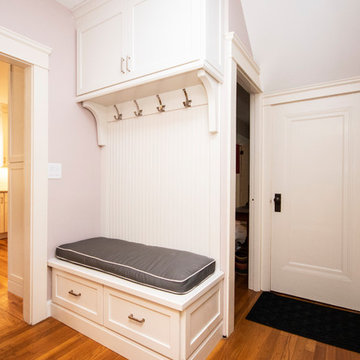
Exemple d'une petite entrée chic avec un vestiaire, un mur gris, parquet foncé et un sol marron.
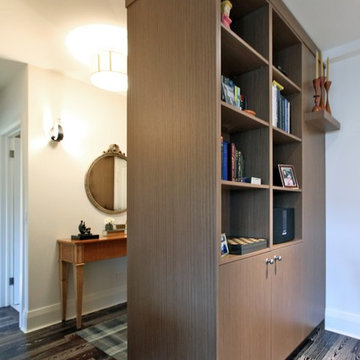
Idées déco pour un hall d'entrée classique de taille moyenne avec un mur beige, parquet foncé, une porte simple, une porte blanche et un sol marron.
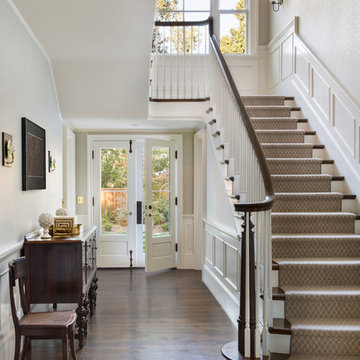
Exemple d'une porte d'entrée chic de taille moyenne avec un mur beige, parquet foncé, une porte simple, une porte blanche et un sol marron.
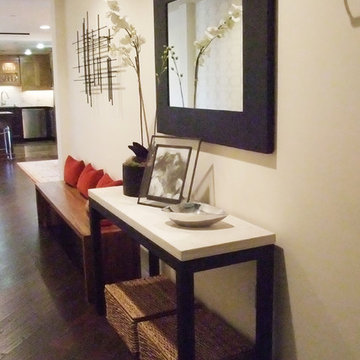
This narrow condo entryway called for low profile pieces to provide a perch to put on shoes, storage for this and that along with a nice spot to check your reflection before heading out the door.
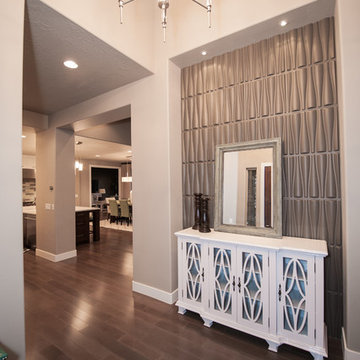
Aimee Lee Photography
Idée de décoration pour un hall d'entrée design de taille moyenne avec un mur gris, parquet foncé et un sol marron.
Idée de décoration pour un hall d'entrée design de taille moyenne avec un mur gris, parquet foncé et un sol marron.

Photos by Spacecrafting
Idée de décoration pour un hall d'entrée tradition de taille moyenne avec une porte blanche, un mur gris, parquet foncé, une porte simple et un sol marron.
Idée de décoration pour un hall d'entrée tradition de taille moyenne avec une porte blanche, un mur gris, parquet foncé, une porte simple et un sol marron.
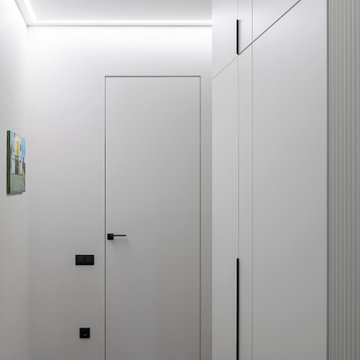
There is no room for a full closet at the entrance, so we installed several clothes hooks and a small cross-drawer closet instead. The rest of the stuff can be stored in the second closet further down the hall, where we also located the low-current and electrical panels as well as the heating manifold.
We design interiors of homes and apartments worldwide. If you need well-thought and aesthetical interior, submit a request on the website.

This entryway welcomes everyone with a floating console storage unit, art and wall sconces, complete with organic home accessories.
Cette photo montre une petite entrée moderne avec un couloir, un mur blanc, parquet foncé et un sol marron.
Cette photo montre une petite entrée moderne avec un couloir, un mur blanc, parquet foncé et un sol marron.

Exemple d'une petite porte d'entrée nature avec un mur blanc, parquet foncé, une porte simple, une porte en bois brun, un sol marron et boiseries.
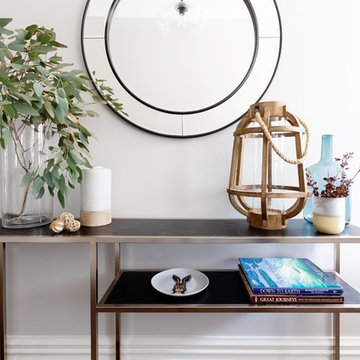
Cette photo montre une petite entrée chic avec un couloir, un mur gris, parquet foncé et un sol marron.
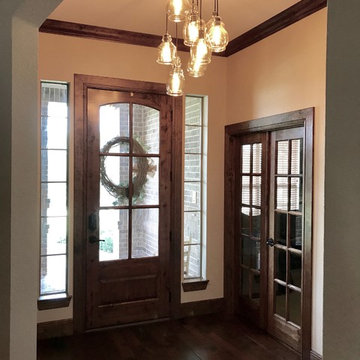
Delaney's Design was hired to managed the renovation project and complete decorating for this home. The scope included great room, dining room conversion to sitting room with vintage furniture, foyer, guest bathroom. Renovation included all selections for replacement of all trim with hand stained trim, new flooring, new interior and exterior doors, custom-made furniture, custom-made chandeliers, complete renovation of media center and fireplace surround and mantle. Decorating include new furnishings, repurposing of existing decor, selection of new decor and placement.
Location: Little Elm, TX (Lakewood Village, TX)
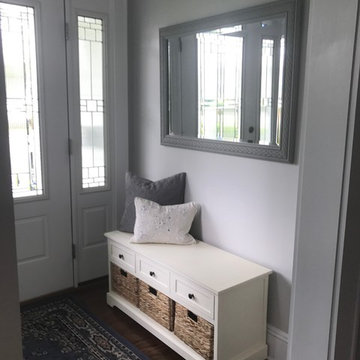
Idée de décoration pour un petit hall d'entrée champêtre avec un mur gris, parquet foncé, une porte simple, une porte blanche et un sol marron.
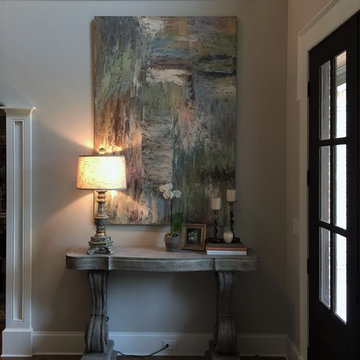
Foyer entry with double doors, extra detail on trim with a shoulder casing, plinth blocks, columns separating dining room, paneled trim breaking up the large two story space.
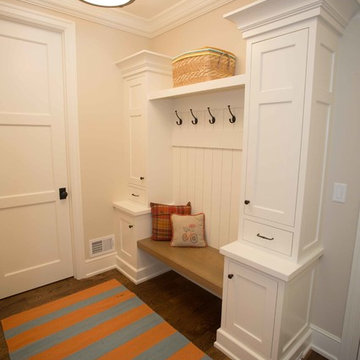
Idée de décoration pour une entrée tradition de taille moyenne avec un vestiaire, un mur beige, parquet foncé, une porte simple et une porte blanche.
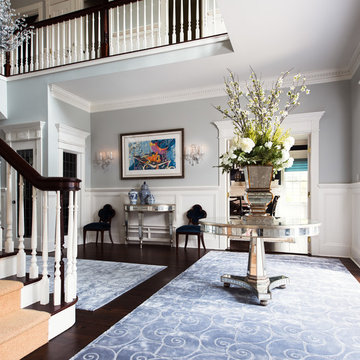
The grand foyer welcomes family and guests with a beautiful center table and coordinating console and flower arrangement. An element of whimsy is added with the custom carpet pattern, crystal and colorful artwork. Credit: Lisa Russman Photography

A contemporary craftsman East Nashville entry featuring a dark wood front door paired with a matching upright piano and white built-in open cabinetry. Interior Designer & Photography: design by Christina Perry
design by Christina Perry | Interior Design
Nashville, TN 37214
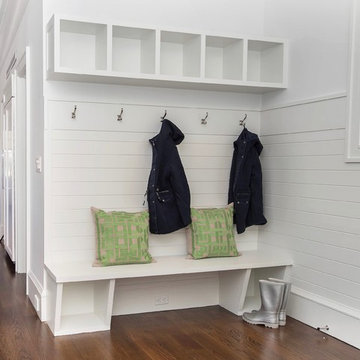
steve rossi
Cette photo montre une petite entrée nature avec un vestiaire, un mur blanc, parquet foncé, une porte simple, une porte blanche et un sol marron.
Cette photo montre une petite entrée nature avec un vestiaire, un mur blanc, parquet foncé, une porte simple, une porte blanche et un sol marron.
Idées déco d'entrées avec parquet foncé
1