Idées déco d'entrées avec poutres apparentes
Trier par :
Budget
Trier par:Populaires du jour
41 - 60 sur 978 photos
1 sur 2
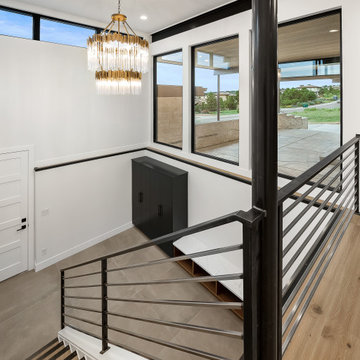
Réalisation d'une grande entrée vintage avec un vestiaire, un mur blanc, un sol en carrelage de céramique, une porte simple, une porte noire, un sol gris et poutres apparentes.

Idées déco pour un hall d'entrée contemporain de taille moyenne avec un mur blanc, un sol en bois brun, une porte double, une porte bleue et poutres apparentes.

2 story vaulted entryway with timber truss accents and lounge and groove ceiling paneling. Reclaimed wood floor has herringbone accent inlaid into it.

This is the main entryway into the house which connects the main house to the garage and mudroom.
Idées déco pour un hall d'entrée campagne de taille moyenne avec un mur blanc, un sol en calcaire, une porte double, une porte noire, un sol gris et poutres apparentes.
Idées déco pour un hall d'entrée campagne de taille moyenne avec un mur blanc, un sol en calcaire, une porte double, une porte noire, un sol gris et poutres apparentes.
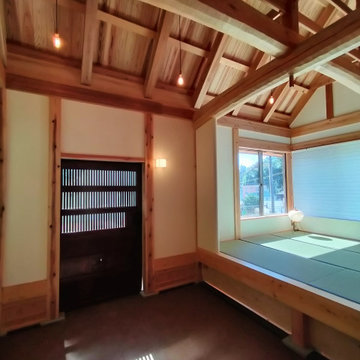
土間は三和土です。
Exemple d'une entrée craftsman de taille moyenne avec un couloir, un mur blanc, une porte coulissante, une porte en bois foncé et poutres apparentes.
Exemple d'une entrée craftsman de taille moyenne avec un couloir, un mur blanc, une porte coulissante, une porte en bois foncé et poutres apparentes.

Exemple d'un grand hall d'entrée rétro avec un mur blanc, un sol en carrelage de céramique, une porte double, une porte noire, un sol blanc et poutres apparentes.
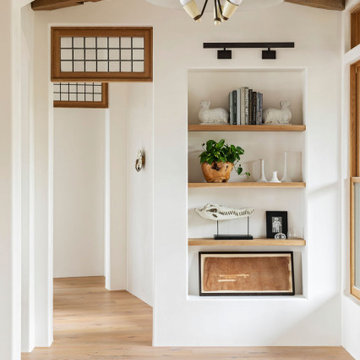
Idée de décoration pour une grande porte d'entrée méditerranéenne avec un mur blanc, parquet clair, un sol marron et poutres apparentes.

Magnificent pinnacle estate in a private enclave atop Cougar Mountain showcasing spectacular, panoramic lake and mountain views. A rare tranquil retreat on a shy acre lot exemplifying chic, modern details throughout & well-appointed casual spaces. Walls of windows frame astonishing views from all levels including a dreamy gourmet kitchen, luxurious master suite, & awe-inspiring family room below. 2 oversize decks designed for hosting large crowds. An experience like no other!
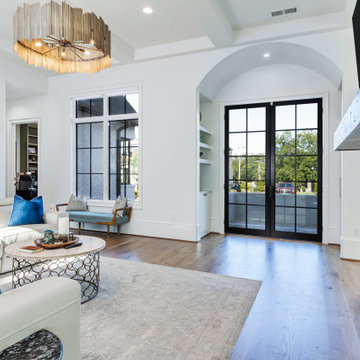
Réalisation d'une grande porte d'entrée design avec un mur blanc, parquet clair, une porte double, une porte métallisée et poutres apparentes.

This is the welcome that you get when you come through the front door... not bad, hey?
Réalisation d'un hall d'entrée chalet de taille moyenne avec un mur beige, sol en béton ciré, une porte simple, une porte marron, un sol gris et poutres apparentes.
Réalisation d'un hall d'entrée chalet de taille moyenne avec un mur beige, sol en béton ciré, une porte simple, une porte marron, un sol gris et poutres apparentes.

Midcentury Modern Foyer
Aménagement d'un hall d'entrée rétro de taille moyenne avec un mur blanc, un sol en carrelage de porcelaine, une porte simple, une porte noire, un sol noir et poutres apparentes.
Aménagement d'un hall d'entrée rétro de taille moyenne avec un mur blanc, un sol en carrelage de porcelaine, une porte simple, une porte noire, un sol noir et poutres apparentes.

Exemple d'un grand hall d'entrée moderne avec un mur blanc, parquet clair, une porte simple et poutres apparentes.

Spacious mudroom for the kids to kick off their muddy boots or snowy wet clothes. The 10' tall cabinets are reclaimed barn wood and have metal mesh to allow for air flow and drying of clothes.
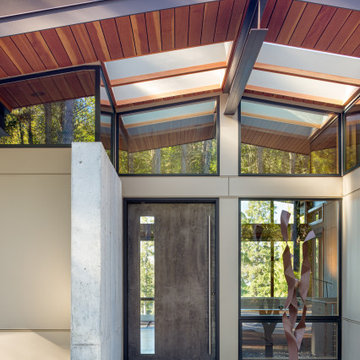
Idées déco pour une porte d'entrée montagne de taille moyenne avec un mur beige, sol en béton ciré, une porte pivot, une porte grise et poutres apparentes.

Idée de décoration pour une entrée tradition avec un vestiaire, un mur blanc, un sol en bois brun, une porte hollandaise, une porte blanche, un sol marron, poutres apparentes et du lambris de bois.

Eichler in Marinwood - At the larger scale of the property existed a desire to soften and deepen the engagement between the house and the street frontage. As such, the landscaping palette consists of textures chosen for subtlety and granularity. Spaces are layered by way of planting, diaphanous fencing and lighting. The interior engages the front of the house by the insertion of a floor to ceiling glazing at the dining room.
Jog-in path from street to house maintains a sense of privacy and sequential unveiling of interior/private spaces. This non-atrium model is invested with the best aspects of the iconic eichler configuration without compromise to the sense of order and orientation.
photo: scott hargis

Cette photo montre une porte d'entrée industrielle de taille moyenne avec un mur blanc, sol en béton ciré, une porte simple, une porte blanche, un sol gris et poutres apparentes.

Réalisation d'un hall d'entrée design avec un mur blanc, parquet clair, un sol beige, poutres apparentes et du lambris.

Idée de décoration pour un hall d'entrée tradition avec un mur rouge, un sol en brique, une porte simple, une porte en verre, un sol rouge, poutres apparentes, un plafond voûté, un plafond en bois et un mur en parement de brique.

Inspiration pour un hall d'entrée traditionnel avec un mur blanc, un sol multicolore, poutres apparentes et du papier peint.
Idées déco d'entrées avec poutres apparentes
3