Idées déco d'entrées avec un mur vert et sol en béton ciré
Trier par :
Budget
Trier par:Populaires du jour
1 - 20 sur 103 photos
1 sur 3
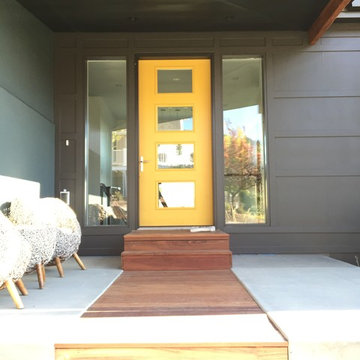
Cette photo montre une porte d'entrée moderne de taille moyenne avec un mur vert, sol en béton ciré, une porte simple et une porte jaune.
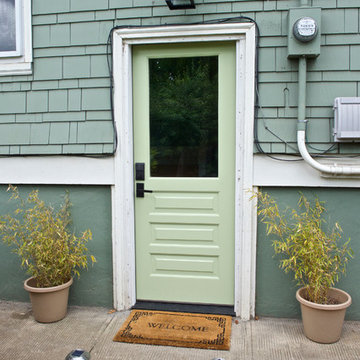
The entry to the Airbnb is clean, simple, and inviting - perfect for first time guests to feel right at home.
Idées déco pour une petite porte d'entrée avec une porte simple, une porte verte, un mur vert, sol en béton ciré et un sol gris.
Idées déco pour une petite porte d'entrée avec une porte simple, une porte verte, un mur vert, sol en béton ciré et un sol gris.
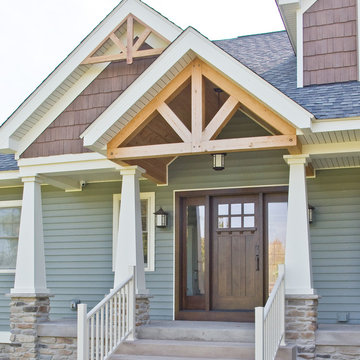
#HZ60
Custom Craftsman Style Front Door
Quartersawn White Oak
Solid Wood
Coffee Brown Stain
Dentil Shelf
Clear Insulated Glass
Two Full View Sidelites
Emtek Arts and Crafts Entry Handle in Oil Rubbed Bronze
Call us for a quote on your door project
419-684-9582
Visit https://www.door.cc
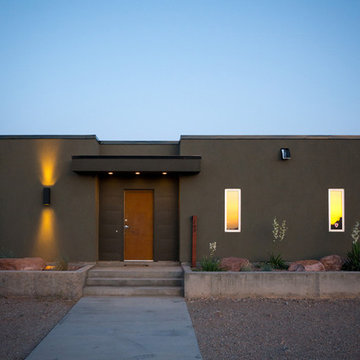
Erich Remash Architect
Aménagement d'une porte d'entrée contemporaine avec un mur vert, sol en béton ciré, une porte simple et une porte métallisée.
Aménagement d'une porte d'entrée contemporaine avec un mur vert, sol en béton ciré, une porte simple et une porte métallisée.
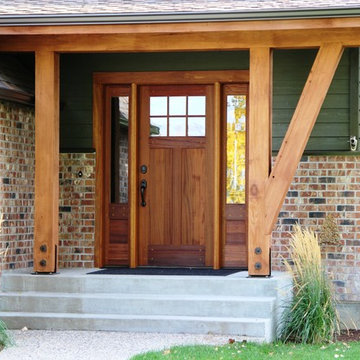
On this front entry we added a shed roof. The large rustic post and beam timbers add character while keeping an open feel.
Inspiration pour une porte d'entrée avec un mur vert, sol en béton ciré, une porte simple et une porte en bois foncé.
Inspiration pour une porte d'entrée avec un mur vert, sol en béton ciré, une porte simple et une porte en bois foncé.
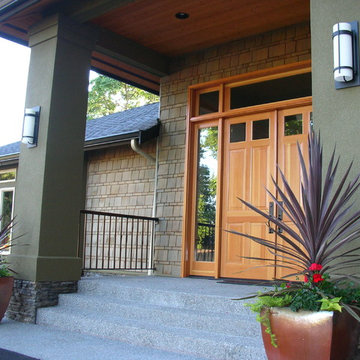
Entry doors
Inspiration pour une porte d'entrée de taille moyenne avec un mur vert, sol en béton ciré, une porte double et une porte en bois brun.
Inspiration pour une porte d'entrée de taille moyenne avec un mur vert, sol en béton ciré, une porte double et une porte en bois brun.
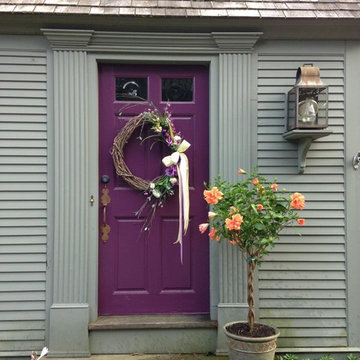
Aménagement d'une entrée craftsman avec un mur vert, sol en béton ciré, une porte simple et une porte violette.
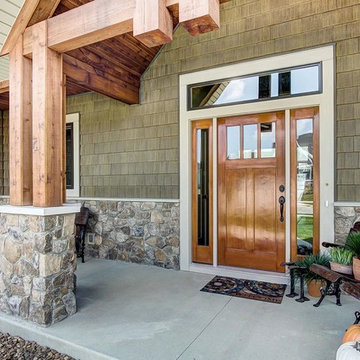
Idées déco pour une grande porte d'entrée montagne avec un mur vert, sol en béton ciré, une porte simple, un sol gris et une porte en bois brun.
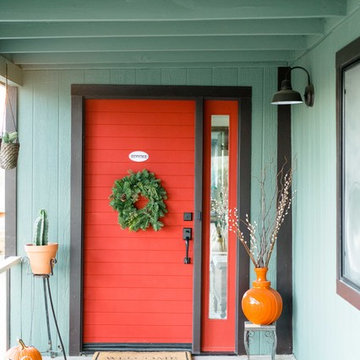
Photo by Sean Ryan Pierce
New Front Door painted Morocco Red by Behr. House painted Green Smoke by Farrow & Ball
Exemple d'une grande porte d'entrée éclectique avec une porte simple, une porte rouge, un mur vert, sol en béton ciré et un sol gris.
Exemple d'une grande porte d'entrée éclectique avec une porte simple, une porte rouge, un mur vert, sol en béton ciré et un sol gris.
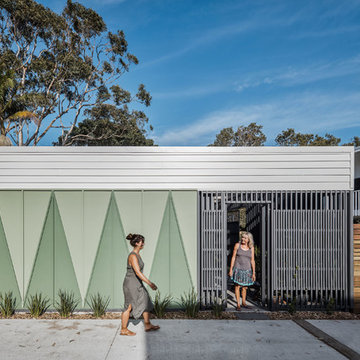
Cette photo montre une porte d'entrée bord de mer avec un mur vert, sol en béton ciré, une porte simple, une porte grise et un sol gris.
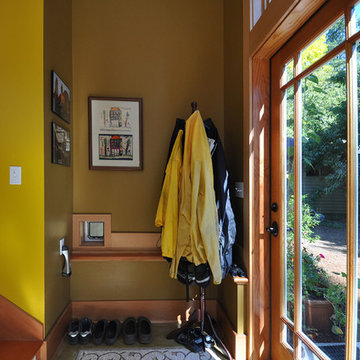
Architect: Grouparchitect.
General Contractor: S2 Builders.
Photography: Grouparchitect.
Exemple d'un petit vestibule craftsman avec un mur vert, sol en béton ciré, une porte simple et une porte en bois clair.
Exemple d'un petit vestibule craftsman avec un mur vert, sol en béton ciré, une porte simple et une porte en bois clair.
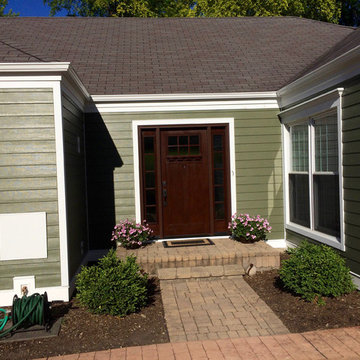
James Hardie Siding, Wheaton, IL remodeled home. Siding & Windows Group installed James HardiePlank Select Cedarmill Siding in ColorPlus Color Mountain Sage and HardieTrim Smooth Boards in Arctic White. Also replaced Windows with Simonton Windows and Front Entry Door with ProVia Signet Front Entry Door Full Wood Frame with Sidelights.
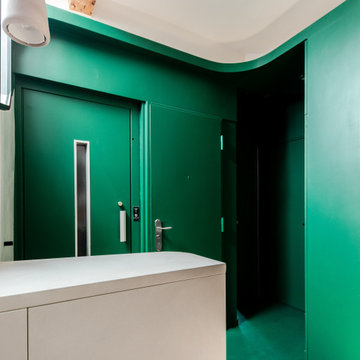
L'ensemble de l'entrée en monochrome vert permet de dissimuler l'ascenseur et la porte d'entrée.
Cette photo montre une entrée tendance avec un mur vert, sol en béton ciré, une porte simple, une porte verte et un sol vert.
Cette photo montre une entrée tendance avec un mur vert, sol en béton ciré, une porte simple, une porte verte et un sol vert.
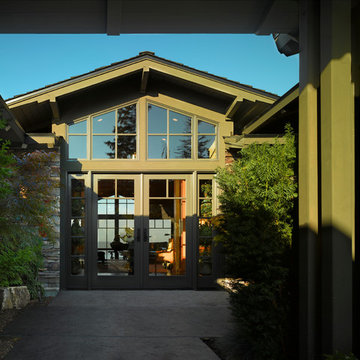
Photo: Perspective Image
Idées déco pour une grande porte d'entrée craftsman avec une porte double, un mur vert, sol en béton ciré, une porte en verre et un sol gris.
Idées déco pour une grande porte d'entrée craftsman avec une porte double, un mur vert, sol en béton ciré, une porte en verre et un sol gris.
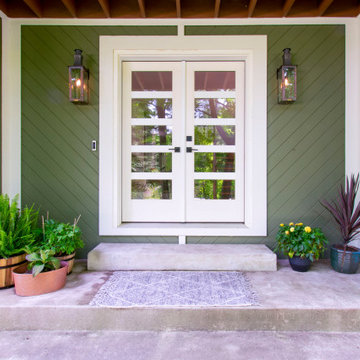
This exciting ‘whole house’ project began when a couple contacted us while house shopping. They found a 1980s contemporary colonial in Delafield with a great wooded lot on Nagawicka Lake. The kitchen and bathrooms were outdated but it had plenty of space and potential.
We toured the home, learned about their design style and dream for the new space. The goal of this project was to create a contemporary space that was interesting and unique. Above all, they wanted a home where they could entertain and make a future.
At first, the couple thought they wanted to remodel only the kitchen and master suite. But after seeing Kowalske Kitchen & Bath’s design for transforming the entire house, they wanted to remodel it all. The couple purchased the home and hired us as the design-build-remodel contractor.
First Floor Remodel
The biggest transformation of this home is the first floor. The original entry was dark and closed off. By removing the dining room walls, we opened up the space for a grand entry into the kitchen and dining room. The open-concept kitchen features a large navy island, blue subway tile backsplash, bamboo wood shelves and fun lighting.
On the first floor, we also turned a bathroom/sauna into a full bathroom and powder room. We were excited to give them a ‘wow’ powder room with a yellow penny tile wall, floating bamboo vanity and chic geometric cement tile floor.
Second Floor Remodel
The second floor remodel included a fireplace landing area, master suite, and turning an open loft area into a bedroom and bathroom.
In the master suite, we removed a large whirlpool tub and reconfigured the bathroom/closet space. For a clean and classic look, the couple chose a black and white color pallet. We used subway tile on the walls in the large walk-in shower, a glass door with matte black finish, hexagon tile on the floor, a black vanity and quartz counters.
Flooring, trim and doors were updated throughout the home for a cohesive look.
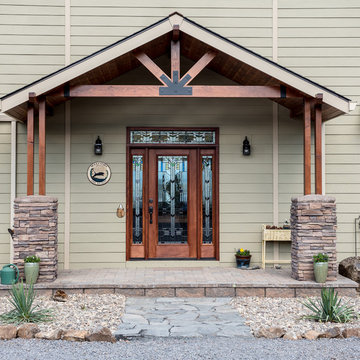
Idée de décoration pour une porte d'entrée tradition de taille moyenne avec un mur vert, sol en béton ciré, une porte simple, une porte en verre et un sol multicolore.
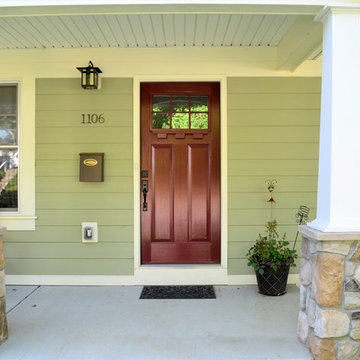
Aménagement d'une porte d'entrée craftsman avec un mur vert, sol en béton ciré, une porte simple et une porte en bois brun.
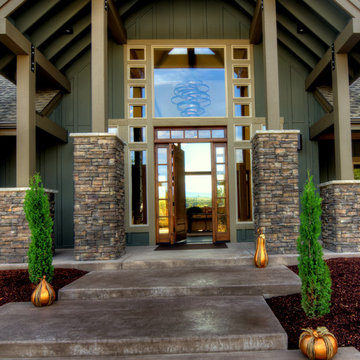
Aménagement d'une porte d'entrée craftsman de taille moyenne avec un mur vert, sol en béton ciré, une porte simple et une porte en bois brun.
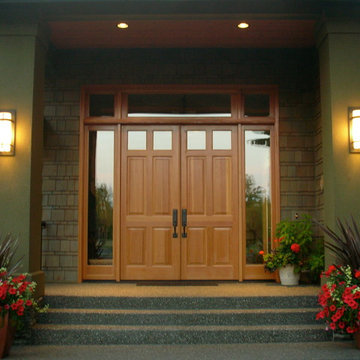
Réalisation d'une porte d'entrée tradition de taille moyenne avec un mur vert, sol en béton ciré, une porte double et une porte en bois brun.
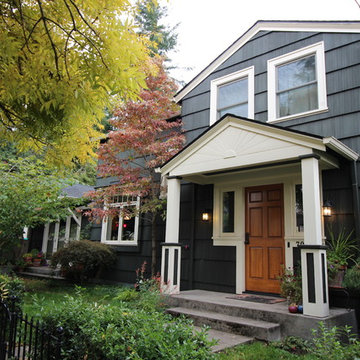
The Cyclopian, out-of-scale window above the front door was replaced with two smaller windows that work proportionally better with the house. The curved steps gave way to new rectangular ones, and to add three-dimensionality, the entire entry way was extruded from the wall to form a small front porch, protecting users from the elements, as well as adding visual depth. Photo by Optic Verve LLC.
Idées déco d'entrées avec un mur vert et sol en béton ciré
1