Idées déco d'entrées avec sol en béton ciré
Trier par :
Budget
Trier par:Populaires du jour
21 - 40 sur 7 178 photos
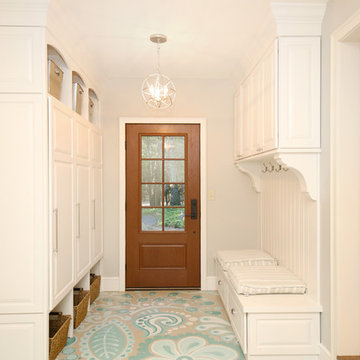
Our design transformed a dark, unfinished breezeway into a bright, beautiful and highly functional space for a family of five. The homeowners wanted to keep the remodel within the existing space, which seemed like a challenge given it was made up of 4 doors, including 2 large sliders and a window.
We removed by sliding doors and replaced one with a new glass front door that became the main entry from the outside of the home. The removal of these doors along with the window allowed us to place six lockers, a command center and a bench in the space. The old heavy door that used to lead from the breezeway into the house was removed and became an open doorway. The removal of this door makes the mudroom feel like part of the home and the adjacent kitchen even feels larger.
Instead of tiling the floor, it was hand-painted with a custom paisley design in a bright turquoise color and coated multiple times with a clear epoxy coat for durability.

This front entry door is 48" wide and features a 36" tall Stainless Steel Handle. It is a 3 lite door with white laminated glass, while the sidelite is done in clear glass. It is painted in a burnt orange color on the outside, while the interior is painted black.
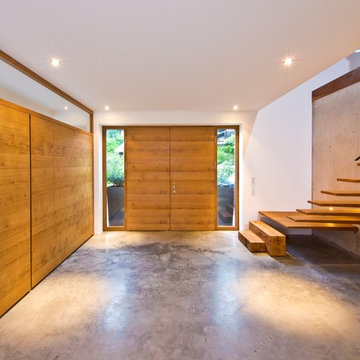
Exemple d'un grand hall d'entrée tendance avec un mur gris, sol en béton ciré, une porte double et une porte marron.
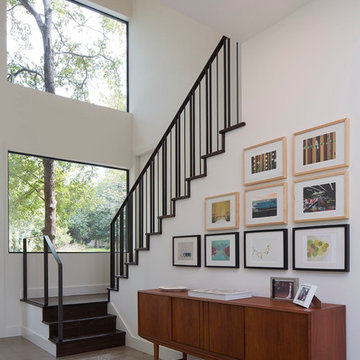
Paul Bardagjy
Idée de décoration pour une petite entrée design avec un mur blanc et sol en béton ciré.
Idée de décoration pour une petite entrée design avec un mur blanc et sol en béton ciré.
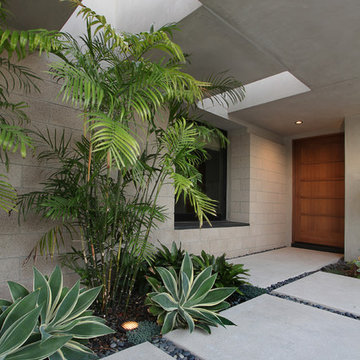
Architecture by Anders Lasater Architects. Interior Design and Landscape Design by Exotica Design Group. Photos by Jeri Koegel.
Idée de décoration pour une grande porte d'entrée vintage avec sol en béton ciré et une porte en bois brun.
Idée de décoration pour une grande porte d'entrée vintage avec sol en béton ciré et une porte en bois brun.

Approaching the front door, details appear such as crisp aluminum address numbers and mail slot, sandblasted glass and metal entry doors and the sleek lines of the metal roof, as the flush granite floor passes into the house leading to the view beyond
Photo Credit: John Sutton Photography
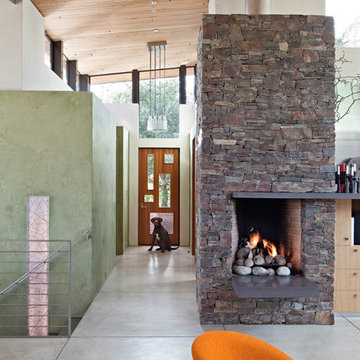
Cette photo montre une grande entrée bord de mer avec sol en béton ciré, un mur blanc et un sol gris.
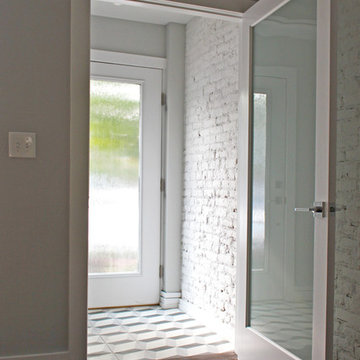
Entry vestibule with painted exposed brick, obscured full light doors, and geometric patterned cement tile flooring.
Exemple d'un petit vestibule tendance avec un mur gris, sol en béton ciré, une porte simple et une porte blanche.
Exemple d'un petit vestibule tendance avec un mur gris, sol en béton ciré, une porte simple et une porte blanche.

Mid-century modern styled black front door.
Inspiration pour une porte d'entrée vintage de taille moyenne avec un mur blanc, sol en béton ciré, une porte double, une porte noire et un sol beige.
Inspiration pour une porte d'entrée vintage de taille moyenne avec un mur blanc, sol en béton ciré, une porte double, une porte noire et un sol beige.

Cette image montre une grande porte d'entrée minimaliste avec un mur gris, sol en béton ciré, une porte pivot, une porte en verre et un sol marron.
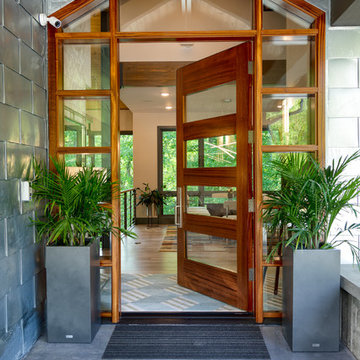
Cette image montre une porte d'entrée minimaliste de taille moyenne avec mur métallisé, sol en béton ciré, une porte simple et une porte en bois brun.

Cette photo montre une porte d'entrée tendance de taille moyenne avec un mur marron, sol en béton ciré, une porte simple, un sol gris et une porte en bois clair.
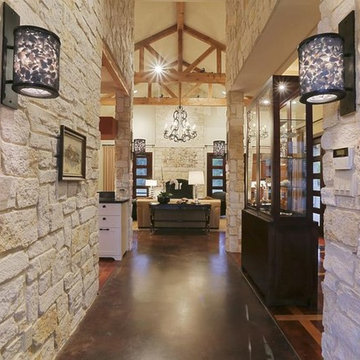
Purser Architectural Custom Home Design built by CAM Builders LLC
Aménagement d'un hall d'entrée campagne de taille moyenne avec un mur blanc, sol en béton ciré, une porte double, une porte en bois foncé et un sol noir.
Aménagement d'un hall d'entrée campagne de taille moyenne avec un mur blanc, sol en béton ciré, une porte double, une porte en bois foncé et un sol noir.
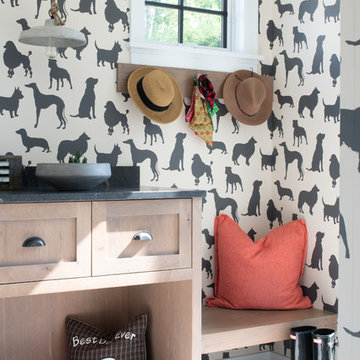
Scott Amundson Photography
Idées déco pour une entrée classique de taille moyenne avec un vestiaire, un mur beige, sol en béton ciré et un sol gris.
Idées déco pour une entrée classique de taille moyenne avec un vestiaire, un mur beige, sol en béton ciré et un sol gris.
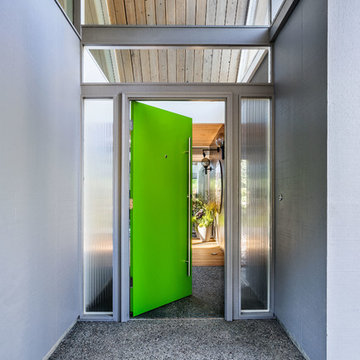
Exemple d'une porte d'entrée rétro avec un mur gris, sol en béton ciré, une porte simple, une porte verte et un sol gris.

Photo by Ethington
Idées déco pour une porte d'entrée campagne de taille moyenne avec une porte noire, un mur blanc, sol en béton ciré, une porte simple et un sol gris.
Idées déco pour une porte d'entrée campagne de taille moyenne avec une porte noire, un mur blanc, sol en béton ciré, une porte simple et un sol gris.
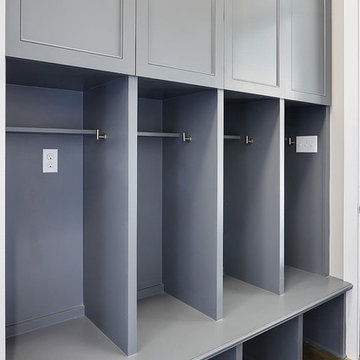
Exemple d'une entrée tendance de taille moyenne avec un vestiaire, un mur gris, sol en béton ciré et un sol beige.

Highland Park, IL 60035 Colonial Home with Hardie Custom Color Siding Shingle Straight Edge Shake (Front) Lap (Sides), HardieTrim Arctic White ROOF IKO Oakridge Architectural Shingles Estate Gray and installed metal roof front entry portico.
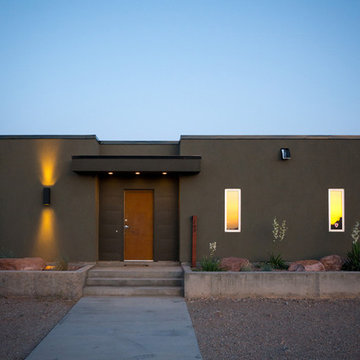
Erich Remash Architect
Aménagement d'une porte d'entrée contemporaine avec un mur vert, sol en béton ciré, une porte simple et une porte métallisée.
Aménagement d'une porte d'entrée contemporaine avec un mur vert, sol en béton ciré, une porte simple et une porte métallisée.

Charles Hilton Architects, Robert Benson Photography
From grand estates, to exquisite country homes, to whole house renovations, the quality and attention to detail of a "Significant Homes" custom home is immediately apparent. Full time on-site supervision, a dedicated office staff and hand picked professional craftsmen are the team that take you from groundbreaking to occupancy. Every "Significant Homes" project represents 45 years of luxury homebuilding experience, and a commitment to quality widely recognized by architects, the press and, most of all....thoroughly satisfied homeowners. Our projects have been published in Architectural Digest 6 times along with many other publications and books. Though the lion share of our work has been in Fairfield and Westchester counties, we have built homes in Palm Beach, Aspen, Maine, Nantucket and Long Island.
Idées déco d'entrées avec sol en béton ciré
2