Idées déco d'entrées avec sol en granite et un sol blanc
Trier par:Populaires du jour
1 - 20 sur 39 photos

Idée de décoration pour une entrée bohème de taille moyenne avec un couloir, un mur jaune, sol en granite, une porte simple, une porte blanche, un sol blanc et du papier peint.
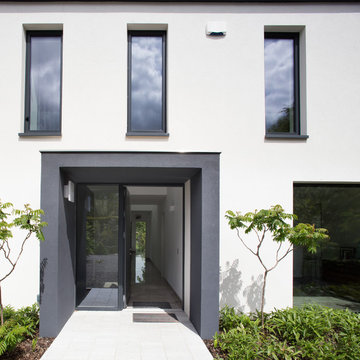
Enrty porch
Paul Tierney Photography
Idées déco pour une porte d'entrée contemporaine de taille moyenne avec un mur blanc, sol en granite, une porte simple, une porte grise et un sol blanc.
Idées déco pour une porte d'entrée contemporaine de taille moyenne avec un mur blanc, sol en granite, une porte simple, une porte grise et un sol blanc.
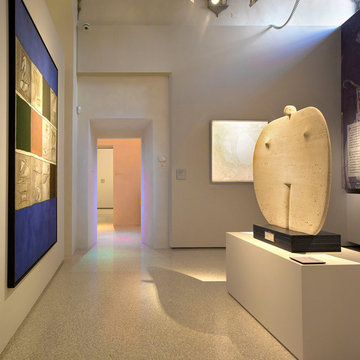
Location :
Palazzo Buontalenti, www.fondazionecrpt.it.
Idée de décoration pour une très grande porte d'entrée design avec un mur gris, sol en granite, une porte pivot, une porte grise et un sol blanc.
Idée de décoration pour une très grande porte d'entrée design avec un mur gris, sol en granite, une porte pivot, une porte grise et un sol blanc.
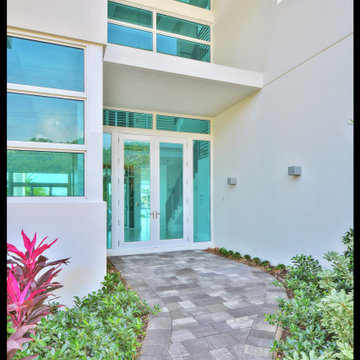
This house has an industrial style with impact resistant glass throughout. The house contains contemporary elements within it.
Aménagement d'une grande porte d'entrée contemporaine avec un mur blanc, sol en granite, une porte double, une porte en verre et un sol blanc.
Aménagement d'une grande porte d'entrée contemporaine avec un mur blanc, sol en granite, une porte double, une porte en verre et un sol blanc.
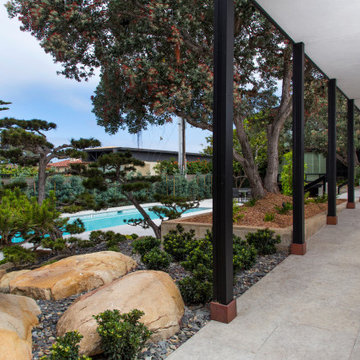
This beautiful La Jolla, CA landscape remodel with 60' Lap Pool, Custom Spa, Quarried Israeli Tile, Specimen Trees, Horizontal Wood Fencing & Seeding Driveway was awarded the 2019 Best Landscape Installation in California by the California Landscape Contractors Association.
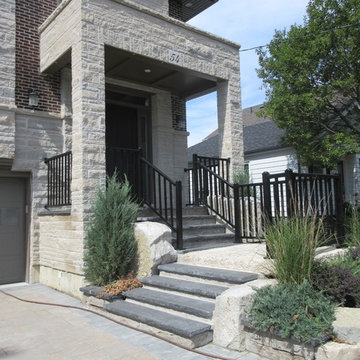
New stone with re-purposed stone from around property
Inspiration pour une petite porte d'entrée traditionnelle avec un mur beige, sol en granite, une porte simple, une porte noire et un sol blanc.
Inspiration pour une petite porte d'entrée traditionnelle avec un mur beige, sol en granite, une porte simple, une porte noire et un sol blanc.
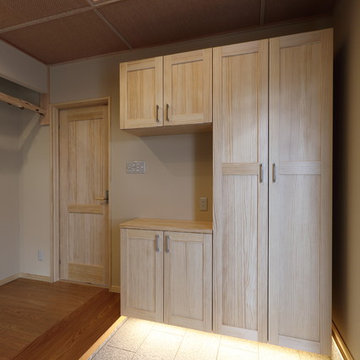
和風の格調を重んじ、空間を切り替える様に
伝統的に銘木を適材適所に設けてデザインを
現代的に切り替えている。
ムロの変木に始まり、随所に和の趣を表現した。
玄関ホール手前と奥には坪庭(中庭)を設け
和の世界観を拡張する様に
スクリーンと絵画の役目を持たせている。
Aménagement d'une grande entrée asiatique avec un couloir, un mur beige, sol en granite, une porte coulissante, une porte en bois brun et un sol blanc.
Aménagement d'une grande entrée asiatique avec un couloir, un mur beige, sol en granite, une porte coulissante, une porte en bois brun et un sol blanc.
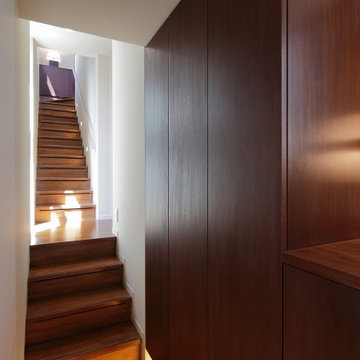
狭い玄関ですが、その向こう側に和室を配し、玄関との間を引き戸で区切っています。視線が和室の床の間に抜けるので、狭さを感じません。
Idées déco pour une petite entrée moderne avec un couloir, un mur blanc, sol en granite, une porte simple, une porte marron et un sol blanc.
Idées déco pour une petite entrée moderne avec un couloir, un mur blanc, sol en granite, une porte simple, une porte marron et un sol blanc.
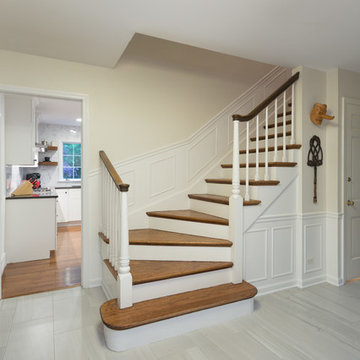
Only minor changes were needed to give this entryway a brand new look. We were able to brighten the space up and add a touch of contemporary style by installing fresh new tiling throughout. The soft white tiles merge seamlessly with the classic wooden elements found in the connecting rooms.
Designed by Chi Renovation & Design who serve Chicago and it's surrounding suburbs, with an emphasis on the North Side and North Shore. You'll find their work from the Loop through Lincoln Park, Skokie, Wilmette, and all the way up to Lake Forest.
For more about Chi Renovation & Design, click here: https://www.chirenovation.com/
To learn more about this project, click here: https://www.chirenovation.com/galleries/kitchen-dining/
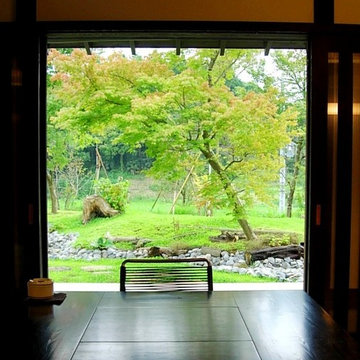
玄関土間より庭を望む
暗い土間から明るい庭を眺めると
額縁の絵のような雰囲気になるよう配置しました。
風に揺れる枝葉を眺めると心が安らぎます。
Cette image montre un grand hall d'entrée rustique avec sol en granite et un sol blanc.
Cette image montre un grand hall d'entrée rustique avec sol en granite et un sol blanc.
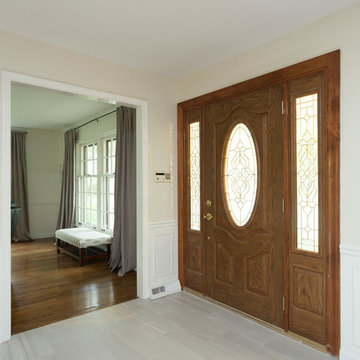
We gave this large kitchen a completely new look! We brought the style up-to-date and added in some much needed counter space and storage. We loved the quirky charm of the original design, so we made to sure to keep it's unique style very much a part of the new design through the use of mixed materials. Artisanal hand-made floating shelves (made out of old barn wood) along with the exposed wooden beams create a soft but powerful statement -- warm and earthy but strikingly trendy. The rich woods from the floating shelves and height-adjustable pull-out pantry contrast beautifully with the glistening glass cabinets, which offer the perfect place to show off their stunning glassware.
By installing new countertops, cabinets, and a peninsula, we were able to drastically improve the amount of workspace. The peninsula offers a place to dine, work, or even use as a buffet - just the kind of functionality and versatility our clients were looking for.
The marble backsplash and stainless steel work table add a subtle touch of modernism, that blends extremely well with the more rustic elements. Also, the stainless steel table was the perfect solution for a make-shift island since this older kitchen did not have the typical width that is needed to add a built-in island (plus, it can easily be moved to fit the needs of the homeowners!).
Other features include a brand new exhaust fan, which wasn't included in the original design, and entire leveling of the new hardwood floors, which were previously sinking down almost a foot from one side of the space to the other.
Designed by Chi Renovation & Design who serve Chicago and it's surrounding suburbs, with an emphasis on the North Side and North Shore. You'll find their work from the Loop through Lincoln Park, Skokie, Wilmette, and all the way up to Lake Forest.
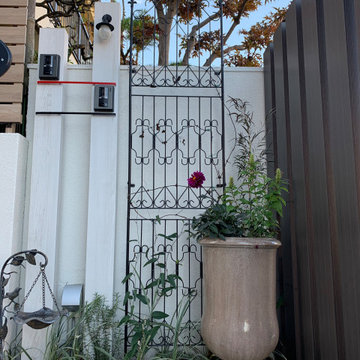
門袖、表札灯とインターホンの枕木材、床の乱形石の色をホワイトに統一。ラティスフェンスとグランドカバー等の植栽がホワイトにマッチしております。
Exemple d'une entrée exotique avec un mur blanc, sol en granite, un sol blanc et du lambris de bois.
Exemple d'une entrée exotique avec un mur blanc, sol en granite, un sol blanc et du lambris de bois.
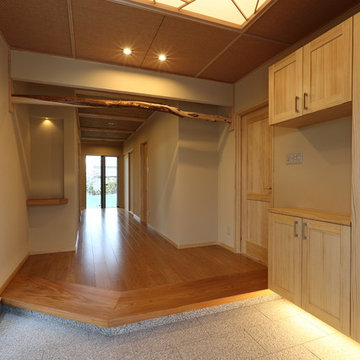
和風の格調を重んじ、空間を切り替える様に
伝統的に銘木を適材適所に設けてデザインを
現代的に切り替えている。
ムロの変木に始まり、随所に和の趣を表現した。
玄関ホール手前と奥には坪庭(中庭)を設け
和の世界観を拡張する様に
スクリーンと絵画の役目を持たせている。
Exemple d'une grande entrée avec un couloir, un mur beige, sol en granite, une porte coulissante, une porte en bois brun et un sol blanc.
Exemple d'une grande entrée avec un couloir, un mur beige, sol en granite, une porte coulissante, une porte en bois brun et un sol blanc.
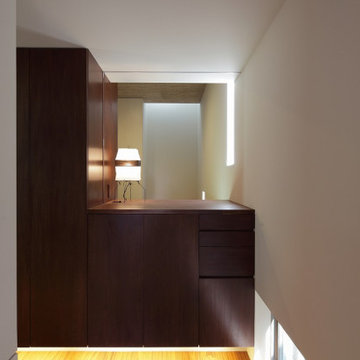
狭い玄関ですが、その向こう側に和室を配し、玄関との間を引き戸で区切っています。視線が和室の床の間に抜けるので、狭さを感じません。
Réalisation d'une petite entrée minimaliste avec un couloir, un mur blanc, sol en granite, une porte simple, une porte marron et un sol blanc.
Réalisation d'une petite entrée minimaliste avec un couloir, un mur blanc, sol en granite, une porte simple, une porte marron et un sol blanc.
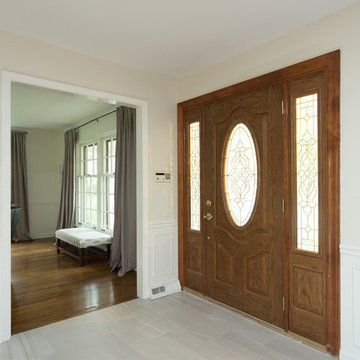
We gave this large kitchen a completely new look! We brought the style up-to-date and added in some much needed counter space and storage. We loved the quirky charm of the original design, so we made to sure to keep it's unique style very much a part of the new design through the use of mixed materials. Artisanal hand-made floating shelves (made out of old barn wood) along with the exposed wooden beams create a soft but powerful statement -- warm and earthy but strikingly trendy. The rich woods from the floating shelves and height-adjustable pull-out pantry contrast beautifully with the glistening glass cabinets, which offer the perfect place to show off their stunning glassware.
By installing new countertops, cabinets, and a peninsula, we were able to drastically improve the amount of workspace. The peninsula offers a place to dine, work, or even use as a buffet - just the kind of functionality and versatility our clients were looking for.
The marble backsplash and stainless steel work table add a subtle touch of modernism, that blends extremely well with the more rustic elements. Also, the stainless steel table was the perfect solution for a make-shift island since this older kitchen did not have the typical width that is needed to add a built-in island (plus, it can easily be moved to fit the needs of the homeowners!).
Other features include a brand new exhaust fan, which wasn't included in the original design, and entire leveling of the new hardwood floors, which were previously sinking down almost a foot from one side of the space to the other.
Designed by Chi Renovation & Design who serve Chicago and it's surrounding suburbs, with an emphasis on the North Side and North Shore. You'll find their work from the Loop through Lincoln Park, Skokie, Wilmette, and all the way up to Lake Forest.
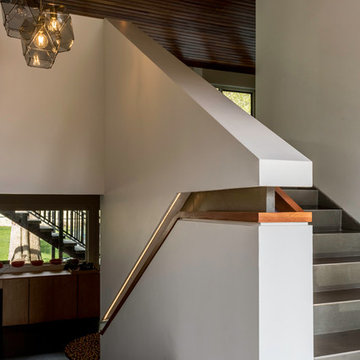
Cette photo montre un grand hall d'entrée moderne avec un mur blanc, sol en granite, une porte double, une porte noire et un sol blanc.
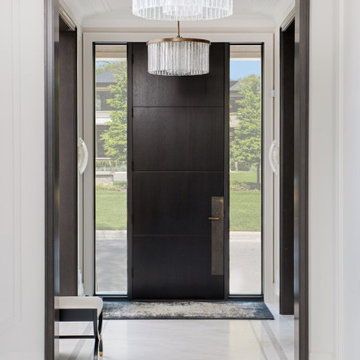
This stunning custom build home is nestled on a picturesque tree-lined street in Oakville. We met the clients at the beginning stages of designing their dream home. Their objective was to design and furnish a home that would suit their lifestyle and family needs. They love to entertain and often host large family gatherings.
Clients wanted a more transitional look and feel for this house. Their previous house was very traditional in style and décor. They wanted to move away from that to a much more transitional style, and they wanted a different colour palette from the previous house. They wanted a lighter and fresher colour scheme for this new house.
Collaborating with Dina Mati, we crafted spaces that prioritize both functionality and timeless aesthetics.
For more about Lumar Interiors, see here: https://www.lumarinteriors.com/
To learn more about this project, see here: https://www.lumarinteriors.com/portfolio/oakville-transitional-home-design
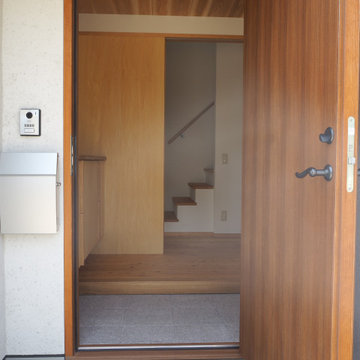
Réalisation d'une petite porte d'entrée asiatique avec un mur blanc, sol en granite, une porte simple, une porte orange, un sol blanc et un plafond en bois.
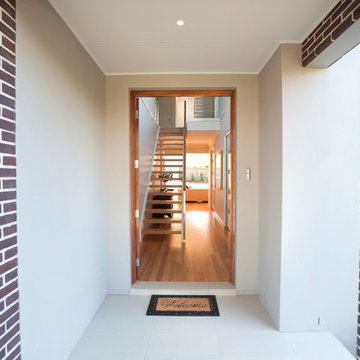
The entrance to your home is the gateway to your castle and its importance cannot be underestimated. The proportions, colours and materials used should be in harmony with your individual style, allowing positive energy and tranquility to radiate throughout all areas of your home. Explore the options and see how your new Rex Home can achieve all this and more!
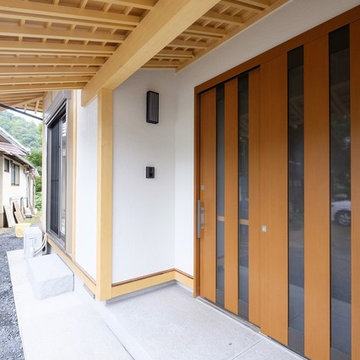
Photo by 近代フォートスタジオ
Idées déco pour une porte d'entrée asiatique avec un mur blanc, sol en granite, une porte coulissante, une porte marron et un sol blanc.
Idées déco pour une porte d'entrée asiatique avec un mur blanc, sol en granite, une porte coulissante, une porte marron et un sol blanc.
Idées déco d'entrées avec sol en granite et un sol blanc
1