Idées déco d'entrées avec sol en granite
Trier par :
Budget
Trier par:Populaires du jour
21 - 40 sur 632 photos

株式会社 五条建設
Cette photo montre une petite entrée asiatique avec sol en granite, une porte coulissante, une porte en bois clair, un couloir, un mur beige et un sol gris.
Cette photo montre une petite entrée asiatique avec sol en granite, une porte coulissante, une porte en bois clair, un couloir, un mur beige et un sol gris.

Martis Camp Home: Entry Way and Front Door
House built with Savant control system, Lutron Homeworks lighting and shading system. Ruckus Wireless access points. Surgex power protection. In-wall iPads control points. Remote cameras. Climate control: temperature and humidity.
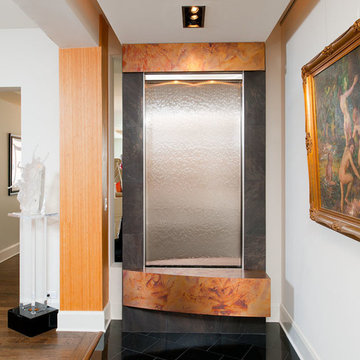
Water Feature
Craig Thompson Photography
Réalisation d'une entrée minimaliste de taille moyenne avec un couloir, un mur blanc, sol en granite et un sol noir.
Réalisation d'une entrée minimaliste de taille moyenne avec un couloir, un mur blanc, sol en granite et un sol noir.
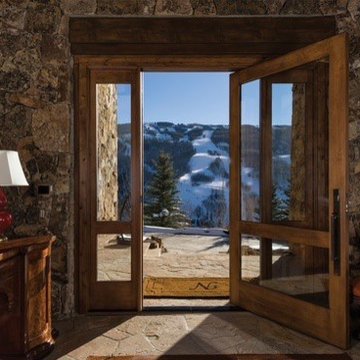
Cette image montre une entrée craftsman avec sol en granite, une porte pivot et une porte en bois brun.
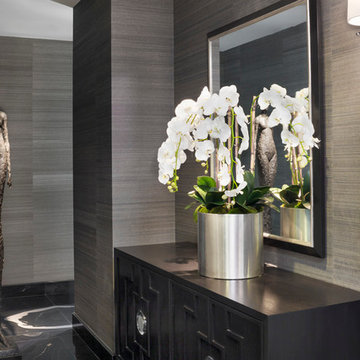
Grey Crawford
Aménagement d'un petit vestibule contemporain avec un mur gris, sol en granite, une porte double et une porte blanche.
Aménagement d'un petit vestibule contemporain avec un mur gris, sol en granite, une porte double et une porte blanche.

Roger Wade Studio
Idées déco pour un grand hall d'entrée avec un mur marron, sol en granite, une porte simple et une porte marron.
Idées déco pour un grand hall d'entrée avec un mur marron, sol en granite, une porte simple et une porte marron.
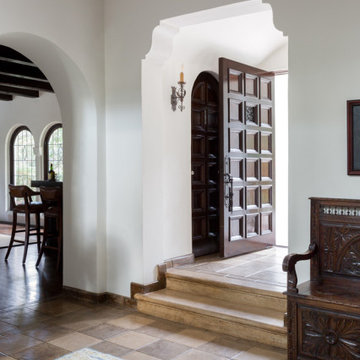
Our La Cañada studio juxtaposed the historic architecture of this home with contemporary, Spanish-style interiors. It features a contrasting palette of warm and cool colors, printed tilework, spacious layouts, high ceilings, metal accents, and lots of space to bond with family and entertain friends.
---
Project designed by Courtney Thomas Design in La Cañada. Serving Pasadena, Glendale, Monrovia, San Marino, Sierra Madre, South Pasadena, and Altadena.
For more about Courtney Thomas Design, click here: https://www.courtneythomasdesign.com/
To learn more about this project, click here:
https://www.courtneythomasdesign.com/portfolio/contemporary-spanish-style-interiors-la-canada/

Idées déco pour une grande porte d'entrée contemporaine avec un mur blanc, sol en granite, une porte simple, une porte en bois foncé et un sol gris.

This extensive restoration project involved dismantling, moving, and reassembling this historic (c. 1687) First Period home in Ipswich, Massachusetts. We worked closely with the dedicated homeowners and a team of specialist craftsmen – first to assess the situation and devise a strategy for the work, and then on the design of the addition and indoor renovations. As with all our work on historic homes, we took special care to preserve the building’s authenticity while allowing for the integration of modern comforts and amenities. The finished product is a grand and gracious home that is a testament to the investment of everyone involved.
Excerpt from Wicked Local Ipswich - Before proceeding with the purchase, Johanne said she and her husband wanted to make sure the house was worth saving. Mathew Cummings, project architect for Cummings Architects, helped the Smith's determine what needed to be done in order to restore the house. Johanne said Cummings was really generous with his time and assisted the Smith's with all the fine details associated with the restoration.
Photo Credit: Cynthia August
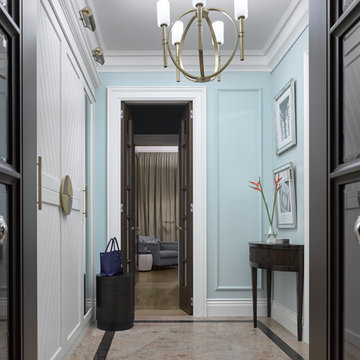
Дизайнер - Мария Мироненко. Фотограф - Сергей Ананьев.
Inspiration pour une petite entrée traditionnelle avec un couloir, un mur bleu, sol en granite, une porte marron et un sol marron.
Inspiration pour une petite entrée traditionnelle avec un couloir, un mur bleu, sol en granite, une porte marron et un sol marron.
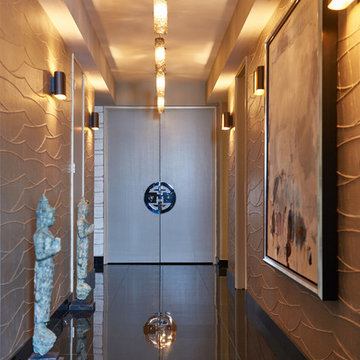
Peter Christiansen Valli
Cette image montre une entrée design de taille moyenne avec mur métallisé, sol en granite, une porte double, un sol marron et un couloir.
Cette image montre une entrée design de taille moyenne avec mur métallisé, sol en granite, une porte double, un sol marron et un couloir.
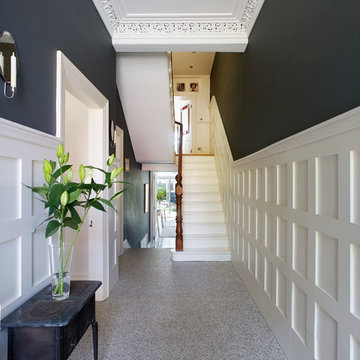
Barbara Eagan
Cette photo montre une entrée chic de taille moyenne avec un couloir, un mur gris, sol en granite et une porte simple.
Cette photo montre une entrée chic de taille moyenne avec un couloir, un mur gris, sol en granite et une porte simple.
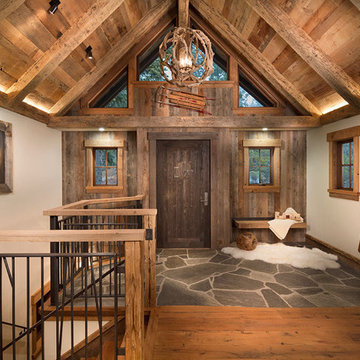
Idées déco pour un hall d'entrée montagne de taille moyenne avec un mur beige, sol en granite, une porte simple et une porte en bois foncé.
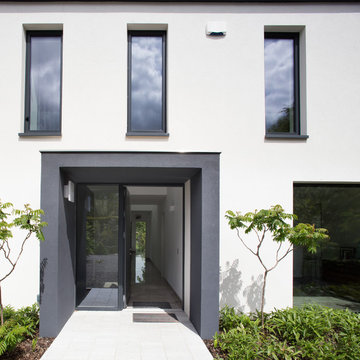
Enrty porch
Paul Tierney Photography
Idées déco pour une porte d'entrée contemporaine de taille moyenne avec un mur blanc, sol en granite, une porte simple, une porte grise et un sol blanc.
Idées déco pour une porte d'entrée contemporaine de taille moyenne avec un mur blanc, sol en granite, une porte simple, une porte grise et un sol blanc.
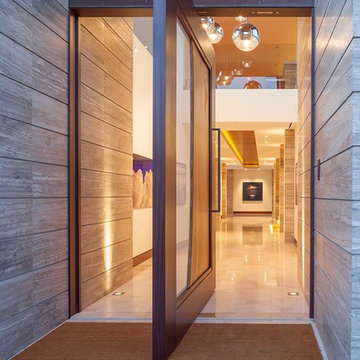
Main entry with custom pivot door and art gallery hall.
Cette image montre une très grande porte d'entrée design avec un mur beige, sol en granite, une porte pivot et une porte en bois brun.
Cette image montre une très grande porte d'entrée design avec un mur beige, sol en granite, une porte pivot et une porte en bois brun.
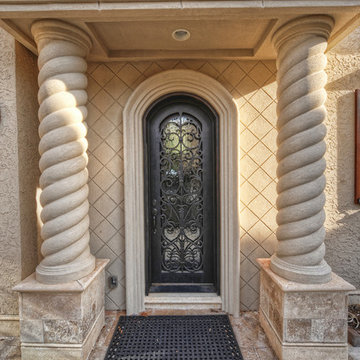
Matthew Benham Photography
Idées déco pour une entrée méditerranéenne avec un mur blanc, sol en granite, une porte simple et une porte métallisée.
Idées déco pour une entrée méditerranéenne avec un mur blanc, sol en granite, une porte simple et une porte métallisée.
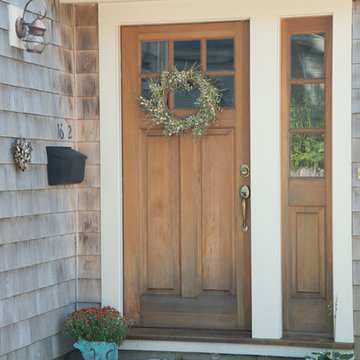
The Abraham Knowlton House (c. 1725) was nearly demolished to make room for the expansion of a nearby commercial building. Thankfully, this historic home was saved from that fate after surviving a long, drawn out battle. When we began the project, the building was in a lamentable state of disrepair due to long-term neglect. Before we could begin on the restoration and renovation of the house proper, we needed to raise the entire structure in order to repair and fortify the foundation. The design project was substantial, involving the transformation of this historic house into beautiful and yet highly functional condominiums. The final design brought this home back to its original, stately appearance while giving it a new lease on life as a home for multiple families.
Winner, 2003 Mary P. Conley Award for historic home restoration and preservation
Photo Credit: Cynthia August
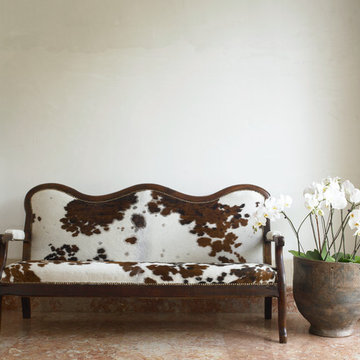
Carlos Domenech
Inspiration pour un grand hall d'entrée bohème avec un mur blanc et sol en granite.
Inspiration pour un grand hall d'entrée bohème avec un mur blanc et sol en granite.
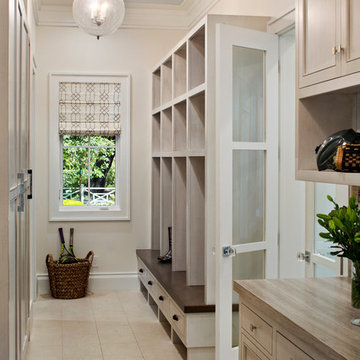
Bernard Andre'
Cette image montre une entrée traditionnelle avec un vestiaire, sol en granite et un mur blanc.
Cette image montre une entrée traditionnelle avec un vestiaire, sol en granite et un mur blanc.
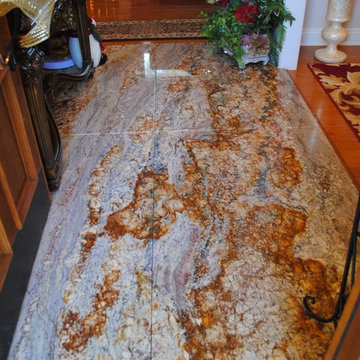
Typhoon Bordeaux Entry Foyer
Photo Courtesy of Leticia DePaula
Idée de décoration pour un grand hall d'entrée tradition avec sol en granite, un mur blanc, une porte simple et une porte en bois brun.
Idée de décoration pour un grand hall d'entrée tradition avec sol en granite, un mur blanc, une porte simple et une porte en bois brun.
Idées déco d'entrées avec sol en granite
2