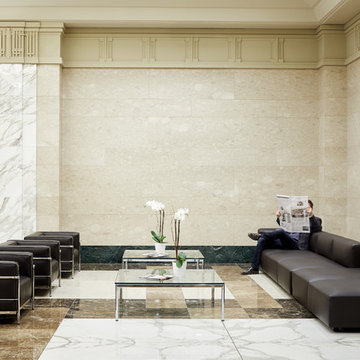Idées déco d'entrées avec sol en granite
Trier par :
Budget
Trier par:Populaires du jour
1 - 20 sur 70 photos

The beautiful, old barn on this Topsfield estate was at risk of being demolished. Before approaching Mathew Cummings, the homeowner had met with several architects about the structure, and they had all told her that it needed to be torn down. Thankfully, for the sake of the barn and the owner, Cummings Architects has a long and distinguished history of preserving some of the oldest timber framed homes and barns in the U.S.
Once the homeowner realized that the barn was not only salvageable, but could be transformed into a new living space that was as utilitarian as it was stunning, the design ideas began flowing fast. In the end, the design came together in a way that met all the family’s needs with all the warmth and style you’d expect in such a venerable, old building.
On the ground level of this 200-year old structure, a garage offers ample room for three cars, including one loaded up with kids and groceries. Just off the garage is the mudroom – a large but quaint space with an exposed wood ceiling, custom-built seat with period detailing, and a powder room. The vanity in the powder room features a vanity that was built using salvaged wood and reclaimed bluestone sourced right on the property.
Original, exposed timbers frame an expansive, two-story family room that leads, through classic French doors, to a new deck adjacent to the large, open backyard. On the second floor, salvaged barn doors lead to the master suite which features a bright bedroom and bath as well as a custom walk-in closet with his and hers areas separated by a black walnut island. In the master bath, hand-beaded boards surround a claw-foot tub, the perfect place to relax after a long day.
In addition, the newly restored and renovated barn features a mid-level exercise studio and a children’s playroom that connects to the main house.
From a derelict relic that was slated for demolition to a warmly inviting and beautifully utilitarian living space, this barn has undergone an almost magical transformation to become a beautiful addition and asset to this stately home.
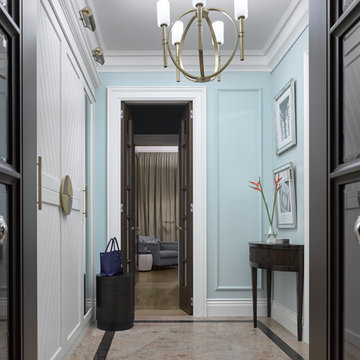
Дизайнер - Мария Мироненко. Фотограф - Сергей Ананьев.
Inspiration pour une petite entrée traditionnelle avec un couloir, un mur bleu, sol en granite, une porte marron et un sol marron.
Inspiration pour une petite entrée traditionnelle avec un couloir, un mur bleu, sol en granite, une porte marron et un sol marron.
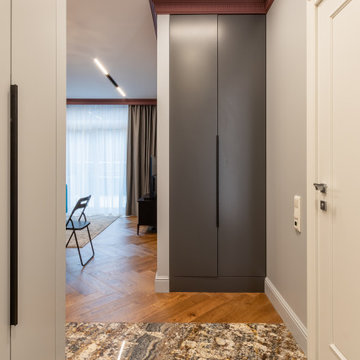
Прихожая, в которой изюминка — натуральный гранит, используемый в качестве напольного покрытия. Горчичные прожилки дублируются в горчичном пуфе, а спокойный серо-голубой цвет служит компаньоном.
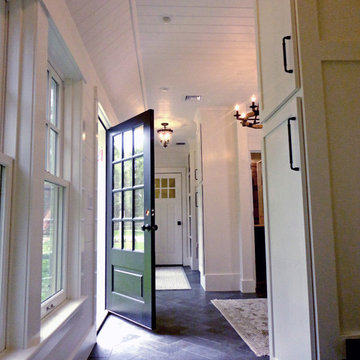
Cette photo montre une grande entrée montagne avec un vestiaire, un mur blanc, un sol noir, sol en granite, une porte pivot et une porte verte.
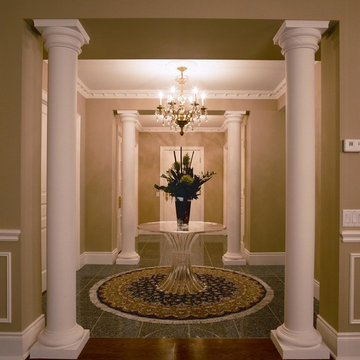
Condo Foyer. A beautiful way to enter this luxury suite. Client downsized from a larger home, and brought much of her existing furniture and lighting.
Jeanne Grier/Stylish Fireplaces & Interiors
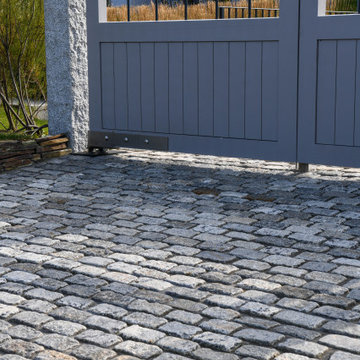
Cette photo montre une entrée bord de mer de taille moyenne avec un mur blanc, sol en granite, une porte simple, une porte grise et un sol gris.
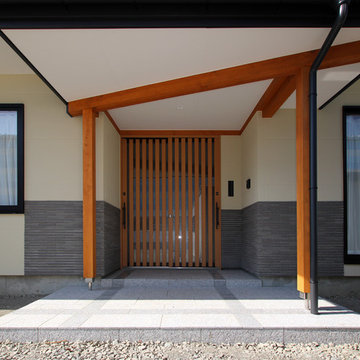
伊那市 Y邸 玄関(外)
Photo by : Taito Kusakabe
Aménagement d'une petite porte d'entrée asiatique avec un mur blanc, sol en granite, une porte en bois brun et un sol gris.
Aménagement d'une petite porte d'entrée asiatique avec un mur blanc, sol en granite, une porte en bois brun et un sol gris.
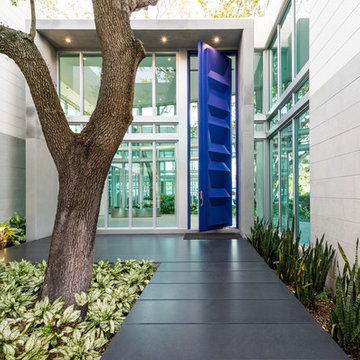
Only door in South Florida higher than 12'! This one is 18' 9''!! WOW now that is big! Door by HCD Construction Group
Picture by Antonio Chagin
Cette image montre une grande porte d'entrée minimaliste avec une porte pivot, un mur blanc, sol en granite et une porte bleue.
Cette image montre une grande porte d'entrée minimaliste avec une porte pivot, un mur blanc, sol en granite et une porte bleue.
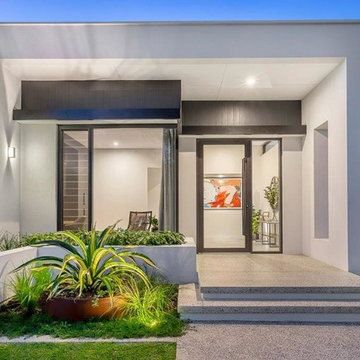
Cette image montre une porte d'entrée minimaliste de taille moyenne avec un mur blanc, sol en granite, une porte pivot, une porte en verre et un sol gris.
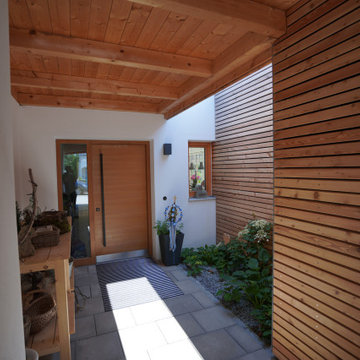
Idées déco pour une porte d'entrée campagne de taille moyenne avec un mur blanc, sol en granite, une porte simple, une porte en bois brun et un sol gris.
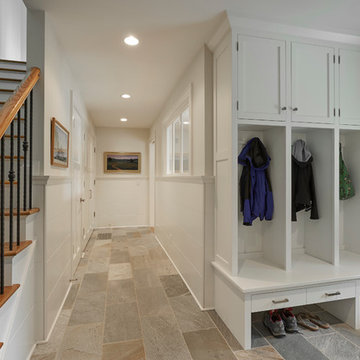
David Sloane
Exemple d'une entrée craftsman de taille moyenne avec un mur blanc, sol en granite et un vestiaire.
Exemple d'une entrée craftsman de taille moyenne avec un mur blanc, sol en granite et un vestiaire.
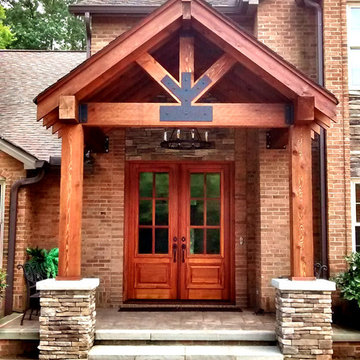
Idées déco pour une petite porte d'entrée montagne avec sol en granite, une porte double et une porte en bois brun.
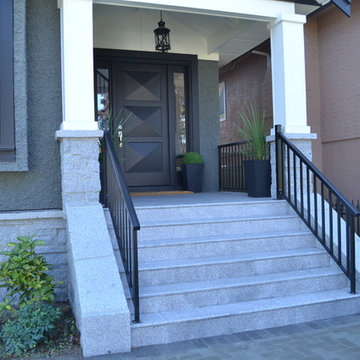
Granite stone steps leading to landing, featuring a gorgeous front door.
Photo by Stigan Media
Réalisation d'une grande porte d'entrée tradition avec un mur bleu, sol en granite, une porte simple et une porte noire.
Réalisation d'une grande porte d'entrée tradition avec un mur bleu, sol en granite, une porte simple et une porte noire.
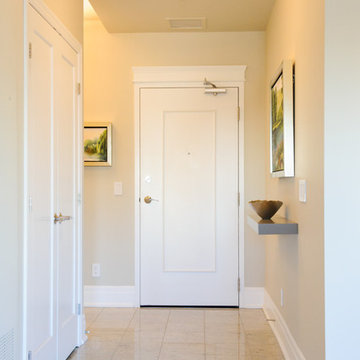
The front entry of this condo got a facelift by re-framing and hanging the clients paintings, adding a new light fixture, and styling the floating shelf with an unusual silver bowl.
Photo: Anna Epp
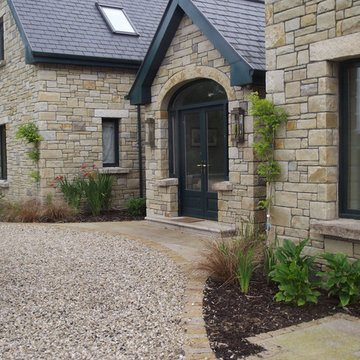
Idée de décoration pour une grande porte d'entrée champêtre avec un mur beige, sol en granite, une porte double et une porte en bois foncé.
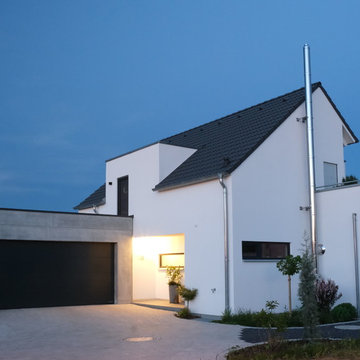
Zu diesem Projekt haben die Bauherren mit vielen eigenen Ideen und Wünschen beigetragen, Handicap war der etwas veraltete Bebauungsplan. Intimität & Weitsicht, Holz & Beton, Bauhausstil und Bebauungsplan, sind einige Gegensätzlichkeiten die in Summe spannende Kontraste erzeugen.
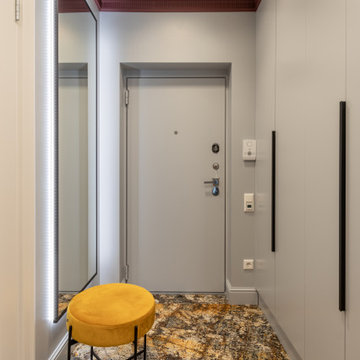
Прихожая, в которой изюминка — натуральный гранит, используемый в качестве напольного покрытия. Горчичные прожилки дублируются в горчичном пуфе, а спокойный серо-голубой цвет служит компаньоном.

元々の玄関とホールを砂利の洗い出しと、大きな割れ石(中国産御影石)を使用して広い土間空間にした。
Exemple d'une petite entrée avec un couloir, un mur beige, sol en granite, une porte coulissante, un sol gris et un plafond en bois.
Exemple d'une petite entrée avec un couloir, un mur beige, sol en granite, une porte coulissante, un sol gris et un plafond en bois.
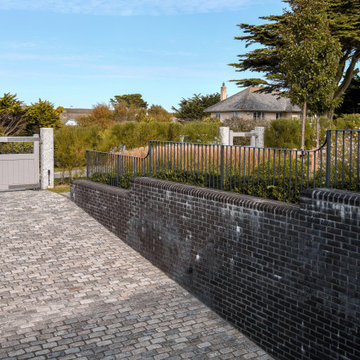
Inspiration pour une entrée marine de taille moyenne avec un mur gris, sol en granite et un sol gris.
Idées déco d'entrées avec sol en granite
1
