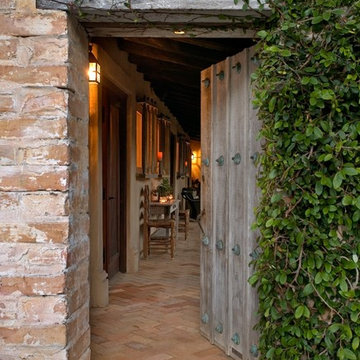Idées déco d'entrées avec sol en stratifié et un sol en brique
Trier par :
Budget
Trier par:Populaires du jour
1 - 20 sur 3 494 photos
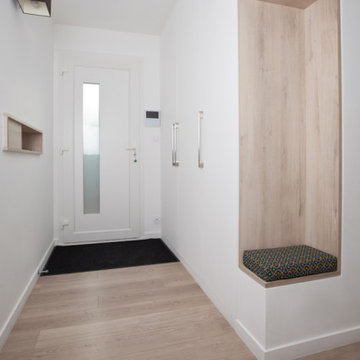
Inspiration pour une entrée nordique de taille moyenne avec un couloir, un mur blanc, sol en stratifié, une porte double, une porte blanche et un sol beige.

Inspiration pour une entrée rustique avec un vestiaire, un mur gris, un sol en brique et un sol rouge.

Angle Eye Photography
Cette photo montre une grande entrée chic avec un sol en brique, un vestiaire, un mur gris, une porte simple et une porte blanche.
Cette photo montre une grande entrée chic avec un sol en brique, un vestiaire, un mur gris, une porte simple et une porte blanche.
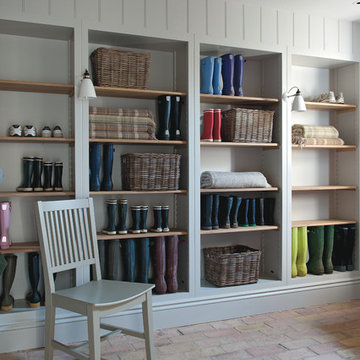
Polly Eltes
Inspiration pour une grande entrée rustique avec un vestiaire, un sol en brique et un mur blanc.
Inspiration pour une grande entrée rustique avec un vestiaire, un sol en brique et un mur blanc.

This side entrance is full of special character and elements with Old Chicago Brick floors and arch which also leads to the garage and back brick patio! This is the perfect setting for the beach to endure the sand coming in on those bare feet! Fletcher Isaacs Photographer

Exemple d'une grande entrée chic avec un vestiaire, un mur blanc et un sol en brique.

Large Mud Room with lots of storage and hand-washing station!
Cette photo montre une grande entrée nature avec un vestiaire, un mur blanc, un sol en brique, une porte simple, une porte en bois brun et un sol rouge.
Cette photo montre une grande entrée nature avec un vestiaire, un mur blanc, un sol en brique, une porte simple, une porte en bois brun et un sol rouge.

Aménagement d'une petite porte d'entrée classique avec un mur vert, sol en stratifié, une porte simple, une porte blanche et un sol beige.
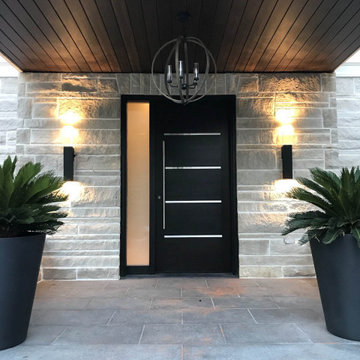
Sandblasted glass and fibreglass door for our lovely customer
Idées déco pour une porte d'entrée moderne de taille moyenne avec un mur blanc, un sol en brique, une porte simple, une porte noire et un sol gris.
Idées déco pour une porte d'entrée moderne de taille moyenne avec un mur blanc, un sol en brique, une porte simple, une porte noire et un sol gris.

This ranch was a complete renovation! We took it down to the studs and redesigned the space for this young family. We opened up the main floor to create a large kitchen with two islands and seating for a crowd and a dining nook that looks out on the beautiful front yard. We created two seating areas, one for TV viewing and one for relaxing in front of the bar area. We added a new mudroom with lots of closed storage cabinets, a pantry with a sliding barn door and a powder room for guests. We raised the ceilings by a foot and added beams for definition of the spaces. We gave the whole home a unified feel using lots of white and grey throughout with pops of orange to keep it fun.

Emma Lewis
Exemple d'une grande entrée chic avec un vestiaire, un mur vert, un sol en brique et un sol orange.
Exemple d'une grande entrée chic avec un vestiaire, un mur vert, un sol en brique et un sol orange.

Lauren Rubenstein Photography
Cette photo montre une entrée nature avec un vestiaire, un mur blanc, un sol en brique, une porte hollandaise, une porte blanche et un sol rouge.
Cette photo montre une entrée nature avec un vestiaire, un mur blanc, un sol en brique, une porte hollandaise, une porte blanche et un sol rouge.
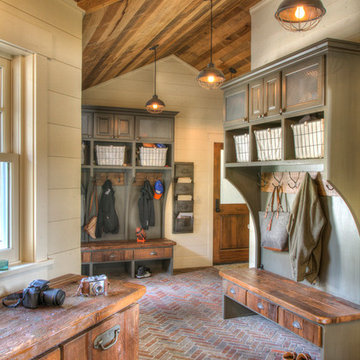
Idées déco pour une grande entrée montagne avec un vestiaire, un sol en brique, un mur beige et un sol multicolore.

The mud room in this Bloomfield Hills residence was a part of a whole house renovation and addition, completed in 2016. Directly adjacent to the indoor gym, outdoor pool, and motor court, this room had to serve a variety of functions. The tile floor in the mud room is in a herringbone pattern with a tile border that extends the length of the hallway. Two sliding doors conceal a utility room that features cabinet storage of the children's backpacks, supplies, coats, and shoes. The room also has a stackable washer/dryer and sink to clean off items after using the gym, pool, or from outside. Arched French doors along the motor court wall allow natural light to fill the space and help the hallway feel more open.

As shown in the Before Photo, existing steps constructed with pavers, were breaking and falling apart and the exterior steps became unsafe and unappealing. Complete demo and reconstruction of the Front Door Entry was the goal of the customer. Platinum Ponds & Landscaping met with the customer and discussed their goals and budget. We constructed the new steps provided by Unilock and built them to perfection into the existing patio area below. The next phase is to rebuild the patio below. The customers were thrilled with the outcome!
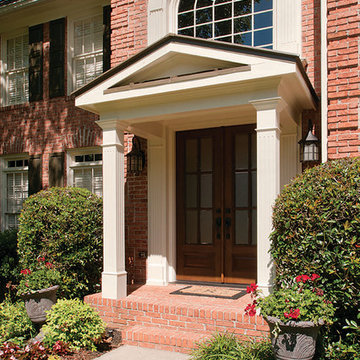
Two column arched portico with gable roof located in Alpharetta, GA. ©2012 Georgia Front Porch.
Idées déco pour une porte d'entrée classique de taille moyenne avec un sol en brique, une porte double et une porte en bois foncé.
Idées déco pour une porte d'entrée classique de taille moyenne avec un sol en brique, une porte double et une porte en bois foncé.
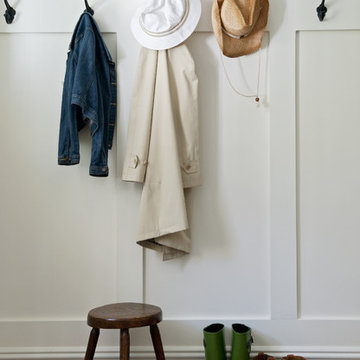
Cette image montre une grande entrée traditionnelle avec un vestiaire, un mur bleu, un sol en brique, un sol marron et du lambris.
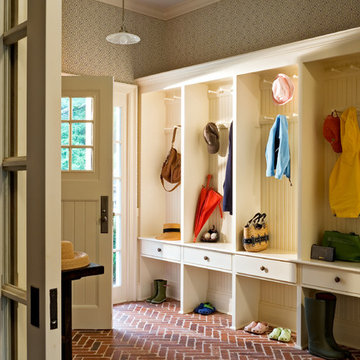
Westchester Renovation. Photographer: Rob Karosis
Idée de décoration pour une entrée champêtre avec un sol en brique.
Idée de décoration pour une entrée champêtre avec un sol en brique.

Idée de décoration pour une entrée champêtre avec un vestiaire, un mur gris, un sol en brique, une porte hollandaise, une porte rouge, un sol multicolore et du lambris de bois.
Idées déco d'entrées avec sol en stratifié et un sol en brique
1
