Idées déco d'entrées avec sol en stratifié et un sol marron
Trier par :
Budget
Trier par:Populaires du jour
1 - 20 sur 687 photos

The custom design of this staircase houses the fridge, two bookshelves, two cabinets, a cubby, and a small closet for hanging clothes. Hawaiian mango wood stair treads lead up to a generously lofty sleeping area with a custom-built queen bed frame with six built-in storage drawers. Exposed stained ceiling beams add warmth and character to the kitchen. Two seven-foot-long counters extend the kitchen on either side- both with tiled backsplashes and giant awning windows. Because of the showers unique structure, it is paced in the center of the bathroom becoming a beautiful blue-tile focal point. This coastal, contemporary Tiny Home features a warm yet industrial style kitchen with stainless steel counters and husky tool drawers with black cabinets. the silver metal counters are complimented by grey subway tiling as a backsplash against the warmth of the locally sourced curly mango wood windowsill ledge. I mango wood windowsill also acts as a pass-through window to an outdoor bar and seating area on the deck. Entertaining guests right from the kitchen essentially makes this a wet-bar. LED track lighting adds the right amount of accent lighting and brightness to the area. The window is actually a french door that is mirrored on the opposite side of the kitchen. This kitchen has 7-foot long stainless steel counters on either end. There are stainless steel outlet covers to match the industrial look. There are stained exposed beams adding a cozy and stylish feeling to the room. To the back end of the kitchen is a frosted glass pocket door leading to the bathroom. All shelving is made of Hawaiian locally sourced curly mango wood. A stainless steel fridge matches the rest of the style and is built-in to the staircase of this tiny home. Dish drying racks are hung on the wall to conserve space and reduce clutter.

Flooring is Evoke laminate, color: Adrian
Inspiration pour une porte d'entrée marine de taille moyenne avec un mur blanc, sol en stratifié, une porte simple, une porte bleue et un sol marron.
Inspiration pour une porte d'entrée marine de taille moyenne avec un mur blanc, sol en stratifié, une porte simple, une porte bleue et un sol marron.
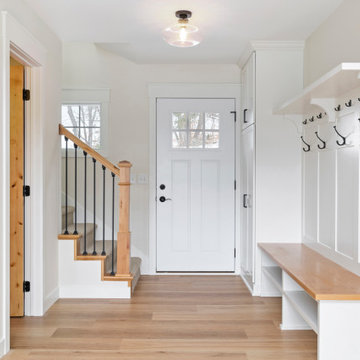
Réalisation d'une entrée marine avec un mur blanc, sol en stratifié, une porte blanche et un sol marron.
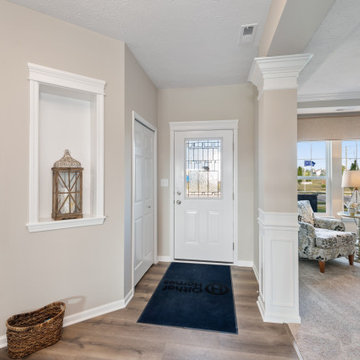
Idées déco pour un grand hall d'entrée classique avec un mur beige, sol en stratifié, une porte simple, une porte blanche et un sol marron.
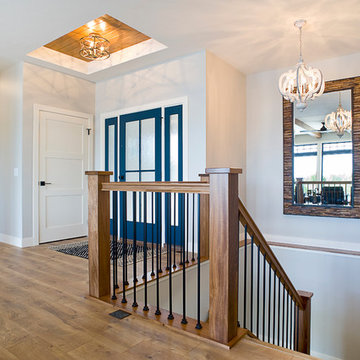
Réalisation d'une porte d'entrée tradition de taille moyenne avec un mur gris, sol en stratifié, une porte simple, une porte bleue et un sol marron.
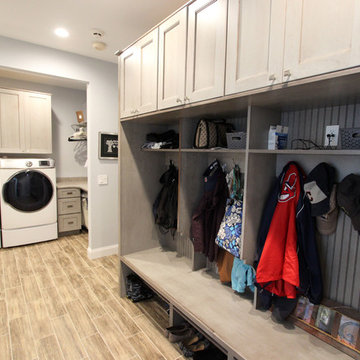
In this laundry room we reconfigured the area by removing walls, making the bathroom smaller and installing a mud room with cubbie storage and a dog shower area. The cabinets installed are Medallion Gold series Stockton flat panel, cherry wood in Peppercorn. 3” Manor pulls and 1” square knobs in Satin Nickel. On the countertop Silestone Quartz in Alpine White. The tile in the dog shower is Daltile Season Woods Collection in Autumn Woods Color. The floor is VTC Island Stone.
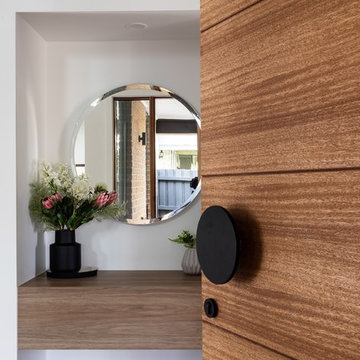
Idée de décoration pour un hall d'entrée minimaliste de taille moyenne avec un mur blanc, sol en stratifié, une porte simple, une porte en bois brun et un sol marron.

Фото: Аскар Кабжан
Aménagement d'un vestibule contemporain de taille moyenne avec un mur multicolore, sol en stratifié, une porte simple, une porte noire et un sol marron.
Aménagement d'un vestibule contemporain de taille moyenne avec un mur multicolore, sol en stratifié, une porte simple, une porte noire et un sol marron.

We brought in black accents in furniture and decor throughout the main level of this modern farmhouse. The deacon's bench and custom initial handpainted wood sign tie the black fixtures and railings together.
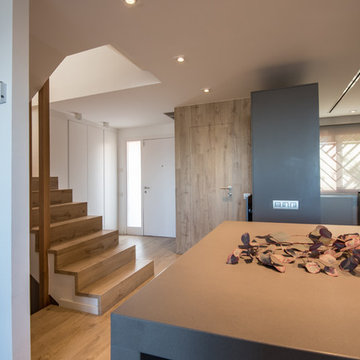
Kris Moya Estudio
Aménagement d'une entrée contemporaine de taille moyenne avec un couloir, un mur blanc, sol en stratifié, une porte simple, une porte blanche et un sol marron.
Aménagement d'une entrée contemporaine de taille moyenne avec un couloir, un mur blanc, sol en stratifié, une porte simple, une porte blanche et un sol marron.
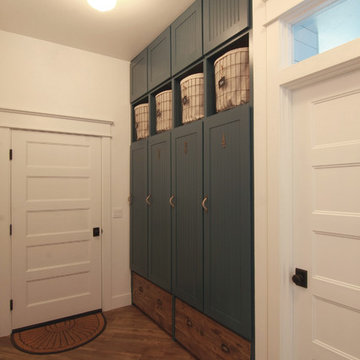
Becky Pospical
Idées déco pour une entrée campagne de taille moyenne avec un vestiaire, un mur blanc, sol en stratifié et un sol marron.
Idées déco pour une entrée campagne de taille moyenne avec un vestiaire, un mur blanc, sol en stratifié et un sol marron.
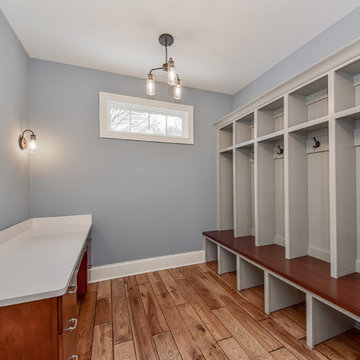
Custom built lockers with coat hooks and a "Moms Desk" for all your organization in one place.
Idées déco pour une entrée classique de taille moyenne avec un vestiaire, un mur gris, une porte simple, une porte en bois brun, sol en stratifié et un sol marron.
Idées déco pour une entrée classique de taille moyenne avec un vestiaire, un mur gris, une porte simple, une porte en bois brun, sol en stratifié et un sol marron.
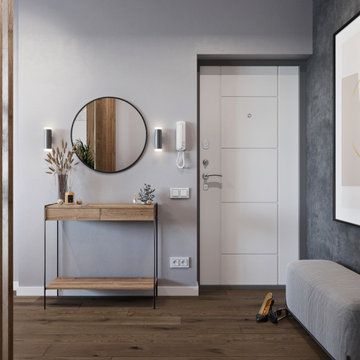
Réalisation d'une petite porte d'entrée design avec un mur gris, sol en stratifié, une porte simple, une porte blanche et un sol marron.
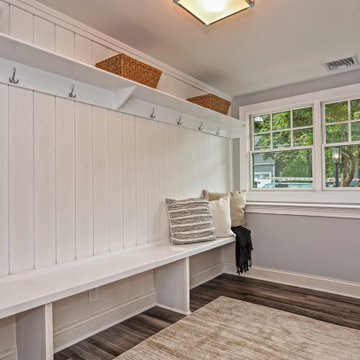
Lower level mudroom with built in bench and wall hooks with shelf. Walls painted dark gray with white trim. Laminate flooring.
Aménagement d'une entrée classique de taille moyenne avec un vestiaire, un mur gris, sol en stratifié, une porte blanche et un sol marron.
Aménagement d'une entrée classique de taille moyenne avec un vestiaire, un mur gris, sol en stratifié, une porte blanche et un sol marron.
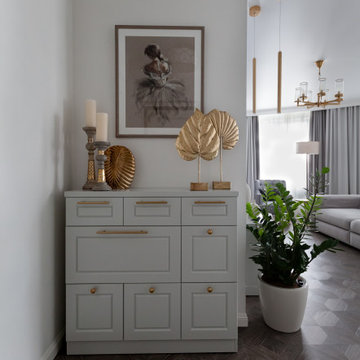
Aménagement d'une entrée classique avec un mur gris, sol en stratifié et un sol marron.
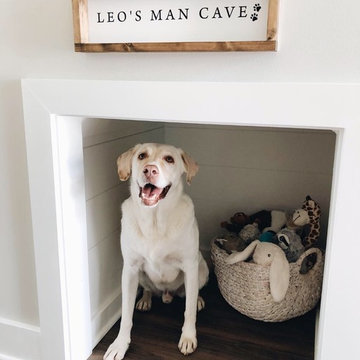
Aménagement d'un hall d'entrée classique de taille moyenne avec un mur gris, sol en stratifié et un sol marron.
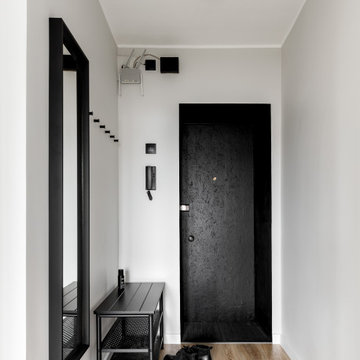
Inspiration pour une petite porte d'entrée design avec un mur gris, sol en stratifié, une porte simple, une porte noire et un sol marron.
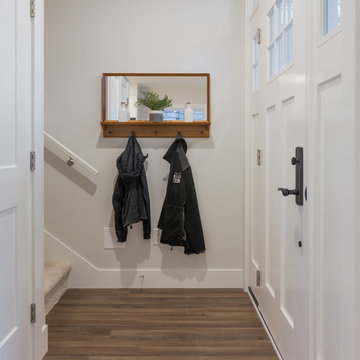
Inspiration pour une petite porte d'entrée traditionnelle avec un mur gris, sol en stratifié, une porte simple, une porte blanche et un sol marron.
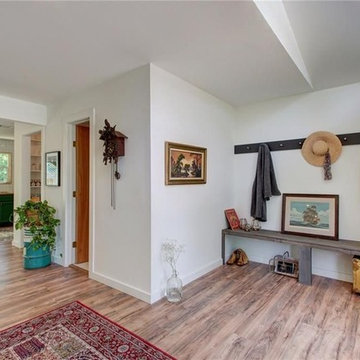
Idées déco pour une petite entrée avec un vestiaire, un mur blanc, sol en stratifié, une porte simple, une porte verte et un sol marron.

Aménagement d'une entrée classique de taille moyenne avec un vestiaire, un mur beige, sol en stratifié et un sol marron.
Idées déco d'entrées avec sol en stratifié et un sol marron
1