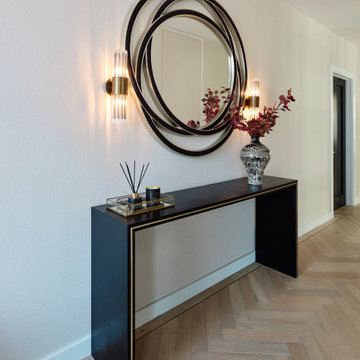Idées déco d'entrées avec sol en stratifié
Trier par :
Budget
Trier par:Populaires du jour
81 - 100 sur 1 943 photos
1 sur 2
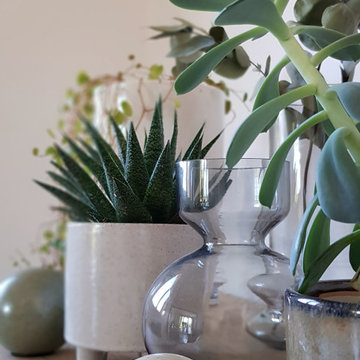
Maison des années 70 à rénover afin de la louer.
Les sols en parquet massif et parquet stratifié chêne apportent de la chaleur à cet intérieur aux murs blancs. Des touches de gris/noir viennent rehausser certains éléments (moulures, radiateurs, portes) pour apporter du cachet et du relief.
Les accessoires et le papier peint apportent les touches de couleurs nécessaires pour un intérieur chaleureux.
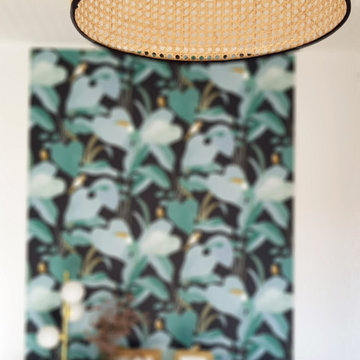
Maison des années 70 à rénover afin de la louer.
Les sols en parquet massif et parquet stratifié chêne apportent de la chaleur à cet intérieur aux murs blancs. Des touches de gris/noir viennent rehausser certains éléments (moulures, radiateurs, portes) pour apporter du cachet et du relief.
Les accessoires et le papier peint apportent les touches de couleurs nécessaires pour un intérieur chaleureux.
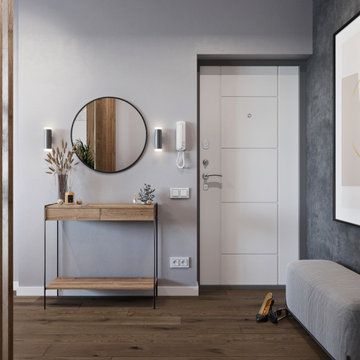
Réalisation d'une petite porte d'entrée design avec un mur gris, sol en stratifié, une porte simple, une porte blanche et un sol marron.

Split level entry way,
This entry way used to be closed off. We switched the walls to an open steel rod railing. Wood posts with a wood hand rail, and steel metal bars in between. We added a modern lantern light fixture.
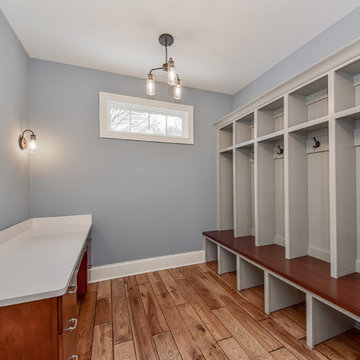
Custom built lockers with coat hooks and a "Moms Desk" for all your organization in one place.
Idées déco pour une entrée classique de taille moyenne avec un vestiaire, un mur gris, une porte simple, une porte en bois brun, sol en stratifié et un sol marron.
Idées déco pour une entrée classique de taille moyenne avec un vestiaire, un mur gris, une porte simple, une porte en bois brun, sol en stratifié et un sol marron.
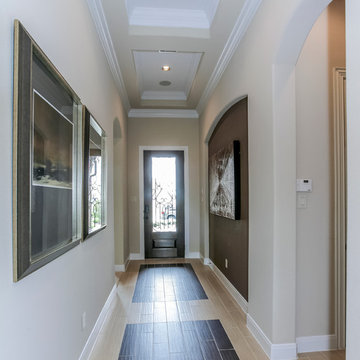
Idée de décoration pour une grande entrée tradition avec un couloir, un mur beige, sol en stratifié, une porte simple et une porte en verre.
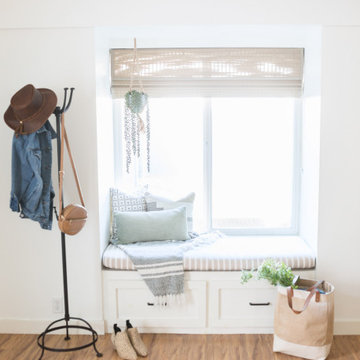
Exemple d'un petit hall d'entrée nature avec un mur blanc, sol en stratifié, une porte simple, une porte grise et un sol beige.
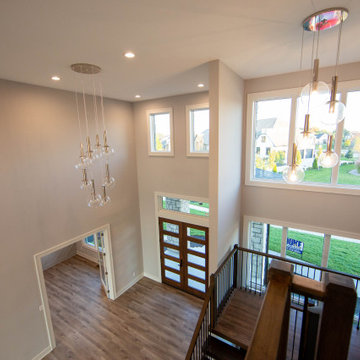
Double doors lead visitors into the large two-story entry dominated by the modern mono-beam staircase.
Idée de décoration pour un grand hall d'entrée minimaliste avec un mur beige, sol en stratifié, une porte double, une porte en bois brun, un sol marron et un plafond voûté.
Idée de décoration pour un grand hall d'entrée minimaliste avec un mur beige, sol en stratifié, une porte double, une porte en bois brun, un sol marron et un plafond voûté.
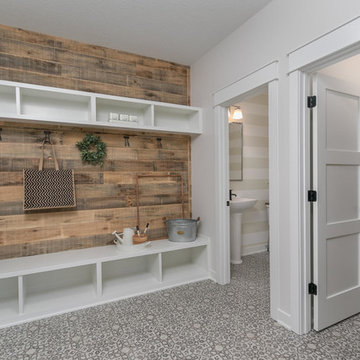
Cette image montre une entrée rustique avec un mur blanc, sol en stratifié et une porte simple.
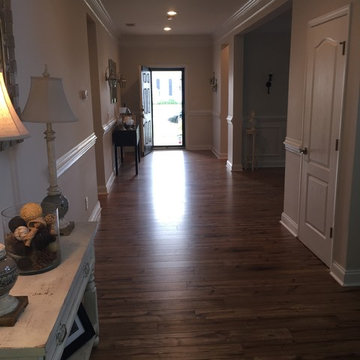
Exemple d'un grand hall d'entrée chic avec un mur beige, une porte simple, une porte noire et sol en stratifié.
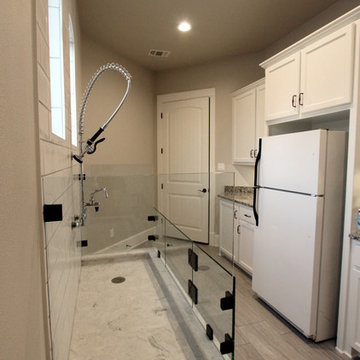
Réalisation d'une grande entrée méditerranéenne avec un vestiaire, un mur beige, sol en stratifié, une porte simple, une porte blanche et un sol beige.

The custom design of this staircase houses the fridge, two bookshelves, two cabinets, a cubby, and a small closet for hanging clothes. Hawaiian mango wood stair treads lead up to a generously lofty sleeping area with a custom-built queen bed frame with six built-in storage drawers. Exposed stained ceiling beams add warmth and character to the kitchen. Two seven-foot-long counters extend the kitchen on either side- both with tiled backsplashes and giant awning windows. Because of the showers unique structure, it is paced in the center of the bathroom becoming a beautiful blue-tile focal point. This coastal, contemporary Tiny Home features a warm yet industrial style kitchen with stainless steel counters and husky tool drawers with black cabinets. the silver metal counters are complimented by grey subway tiling as a backsplash against the warmth of the locally sourced curly mango wood windowsill ledge. I mango wood windowsill also acts as a pass-through window to an outdoor bar and seating area on the deck. Entertaining guests right from the kitchen essentially makes this a wet-bar. LED track lighting adds the right amount of accent lighting and brightness to the area. The window is actually a french door that is mirrored on the opposite side of the kitchen. This kitchen has 7-foot long stainless steel counters on either end. There are stainless steel outlet covers to match the industrial look. There are stained exposed beams adding a cozy and stylish feeling to the room. To the back end of the kitchen is a frosted glass pocket door leading to the bathroom. All shelving is made of Hawaiian locally sourced curly mango wood. A stainless steel fridge matches the rest of the style and is built-in to the staircase of this tiny home. Dish drying racks are hung on the wall to conserve space and reduce clutter.
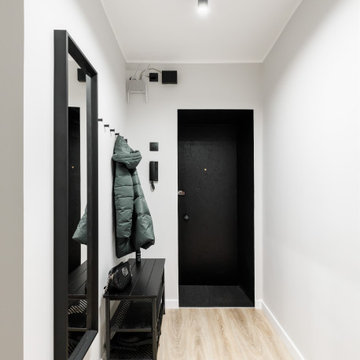
Exemple d'une petite porte d'entrée tendance avec un mur gris, sol en stratifié, une porte simple, une porte noire et un sol marron.
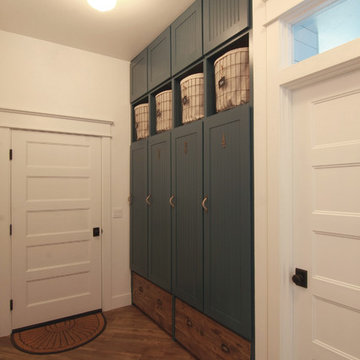
Becky Pospical
Idées déco pour une entrée campagne de taille moyenne avec un vestiaire, un mur blanc, sol en stratifié et un sol marron.
Idées déco pour une entrée campagne de taille moyenne avec un vestiaire, un mur blanc, sol en stratifié et un sol marron.
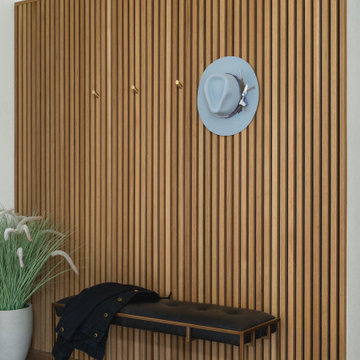
For updates to the home entrance in this design project, we installed a custom slatted wood wall with brass wall hooks, a new pendant light fixture and entry bench.
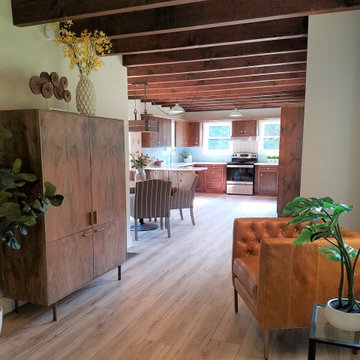
This compact space crams a lot of functions as a mudroom and sitting room as well as a bar for entertaining large crowds. The natural elements relate to the wooded setting.
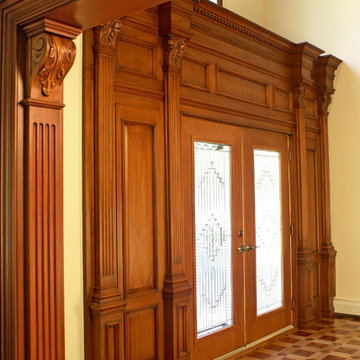
Cette photo montre une grande porte d'entrée chic avec un mur jaune, sol en stratifié, une porte double, une porte en bois brun et un sol multicolore.
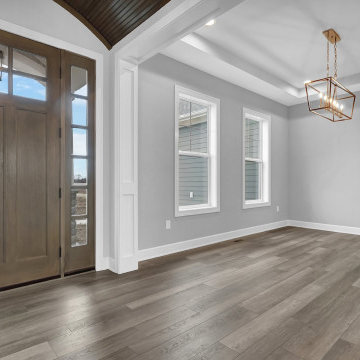
View to front door from formal foyer. Plus views to home office & dining area. Ceiling interest in foyer is arched barrel roll with stained wood finish.
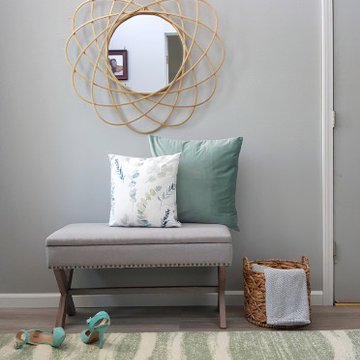
Transitional foyer/entryway design w/ gray laminate floor.
Aménagement d'un hall d'entrée classique de taille moyenne avec un mur gris, une porte double, une porte marron, un sol gris et sol en stratifié.
Aménagement d'un hall d'entrée classique de taille moyenne avec un mur gris, une porte double, une porte marron, un sol gris et sol en stratifié.
Idées déco d'entrées avec sol en stratifié
5
