Idées déco d'entrées avec sol en stratifié
Trier par :
Budget
Trier par:Populaires du jour
1 - 20 sur 350 photos
1 sur 3

This ranch was a complete renovation! We took it down to the studs and redesigned the space for this young family. We opened up the main floor to create a large kitchen with two islands and seating for a crowd and a dining nook that looks out on the beautiful front yard. We created two seating areas, one for TV viewing and one for relaxing in front of the bar area. We added a new mudroom with lots of closed storage cabinets, a pantry with a sliding barn door and a powder room for guests. We raised the ceilings by a foot and added beams for definition of the spaces. We gave the whole home a unified feel using lots of white and grey throughout with pops of orange to keep it fun.
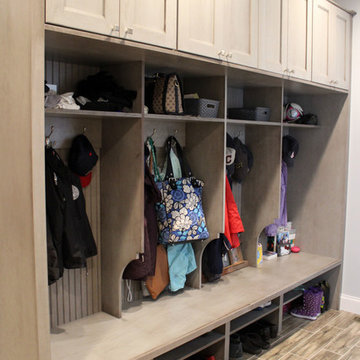
In this laundry room we reconfigured the area by removing walls, making the bathroom smaller and installing a mud room with cubbie storage and a dog shower area. The cabinets installed are Medallion Gold series Stockton flat panel, cherry wood in Peppercorn. 3” Manor pulls and 1” square knobs in Satin Nickel. On the countertop Silestone Quartz in Alpine White. The tile in the dog shower is Daltile Season Woods Collection in Autumn Woods Color. The floor is VTC Island Stone.
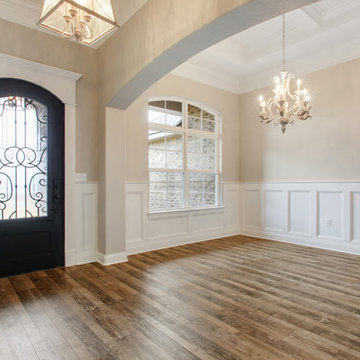
The entry foyer showcases all the detailed trim work, wainscoting and arches to really enhance the elegance and offer that WOW factor in this gorgeous home!

Flooring is Evoke laminate, color: Adrian
Inspiration pour une porte d'entrée marine de taille moyenne avec un mur blanc, sol en stratifié, une porte simple, une porte bleue et un sol marron.
Inspiration pour une porte d'entrée marine de taille moyenne avec un mur blanc, sol en stratifié, une porte simple, une porte bleue et un sol marron.
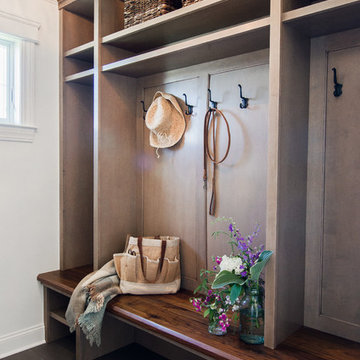
Aménagement d'une entrée classique de taille moyenne avec un mur blanc, sol en stratifié et un sol noir.

Moody california coastal Spanish decor in foyer. Using natural vases and branch. Hand painted large scale art to catch your eye as you enter into the home.
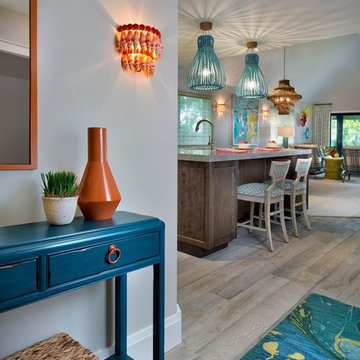
Vibrant and Bright Entry to a Waterfront Condo on beautiful Sanibel/Captiva Island. Rich Turquoise, deep Orange, and Vibrant Lime Green beautifully accent the soft grey Floors.
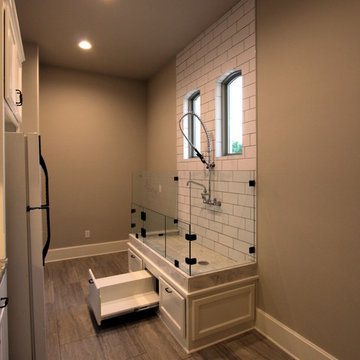
Réalisation d'une grande entrée méditerranéenne avec un vestiaire, un mur beige, sol en stratifié, une porte simple, une porte blanche et un sol beige.
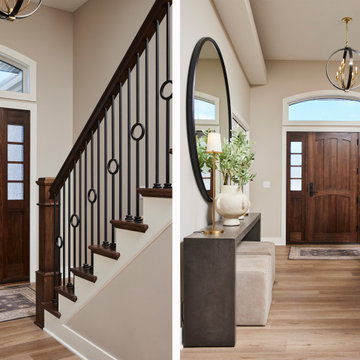
Front door: African Mahogany from Great Northern; Stairs: FHBSP1201 hollow black satin plain 1/2" square Balusters FHBSA1204 hollow black satin one, circle modern 1/2" sq baluster, Railing: flat bottom 9200 oak point in maple, Tread caps: 807116" RH Maple return tread cap with 8076 riser cap, Hirshfield's stock cappuccino stain, water popped Maple. Emtek rectangular Sandcast multi-point lock
Exterior Front Door trim, lariat lever, and single-cylinder.
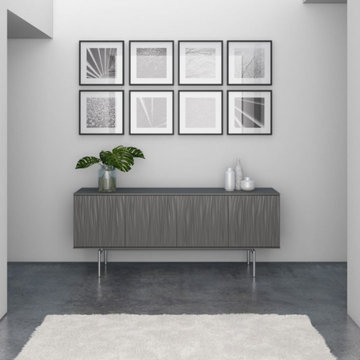
Inspiration pour un hall d'entrée minimaliste de taille moyenne avec un mur gris, sol en stratifié et un sol gris.
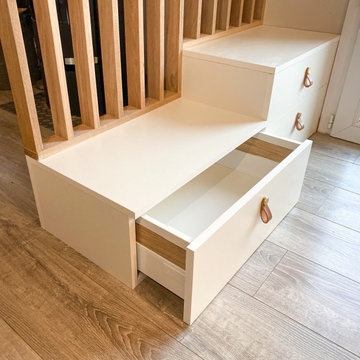
Aménagement d'une petite porte d'entrée contemporaine avec un mur blanc, sol en stratifié, une porte en verre et un sol beige.
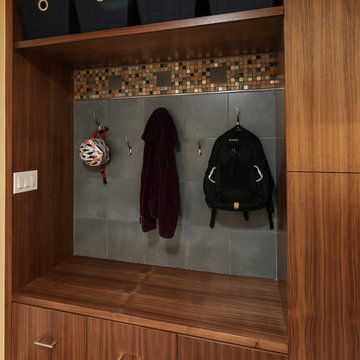
Laundry Room Remodel featuring custom cabinetry with Quarter Sawn Walnut cabinetry in a slab door style, white quartz countertop, | Photo: CAGE Design Build
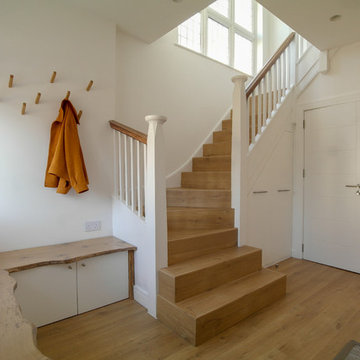
Cette image montre une grande entrée design avec un mur blanc, sol en stratifié, une porte simple et une porte grise.
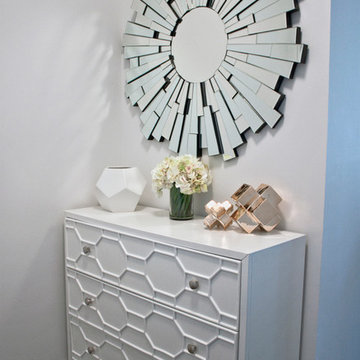
Inspiration pour une entrée minimaliste de taille moyenne avec un mur blanc, sol en stratifié et un sol gris.
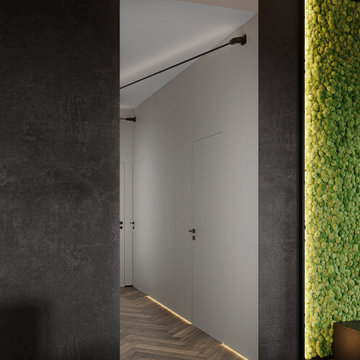
Idées déco pour une entrée contemporaine de taille moyenne avec sol en stratifié, un sol marron, un plafond décaissé, du papier peint, un couloir, un mur noir, une porte simple et une porte blanche.
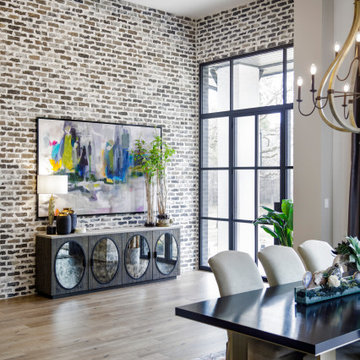
Réalisation d'un grand hall d'entrée tradition avec un mur blanc, sol en stratifié, une porte simple, une porte noire et un sol gris.
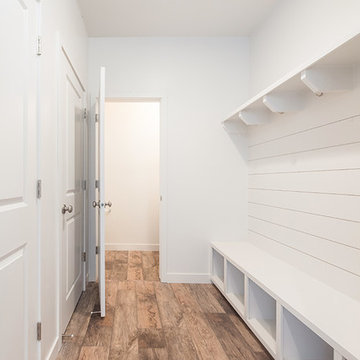
Ann Parris
Cette image montre une entrée craftsman de taille moyenne avec un vestiaire, un mur blanc, sol en stratifié, une porte simple, une porte blanche et un sol marron.
Cette image montre une entrée craftsman de taille moyenne avec un vestiaire, un mur blanc, sol en stratifié, une porte simple, une porte blanche et un sol marron.
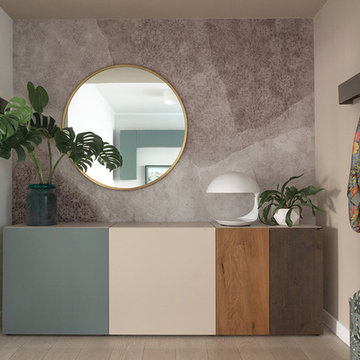
Cette image montre un hall d'entrée design de taille moyenne avec un mur beige et sol en stratifié.

This new contemporary reception area with herringbone flooring for good acoustics and a wooden reception desk to reflect Bird & Lovibonds solid and reliable reputation is light and inviting. By painting the wall in two colours, the attention is drawn away from the electric ventilation system and drawn to the furniture and Bird & Lovibond's signage.
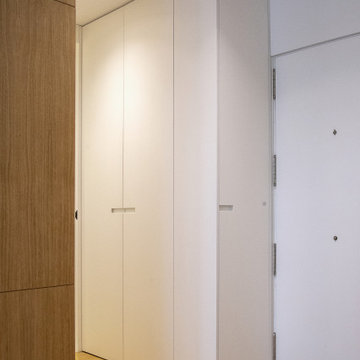
Réalisation d'un petit hall d'entrée nordique avec un mur blanc, sol en stratifié, un sol beige, une porte pivot et une porte blanche.
Idées déco d'entrées avec sol en stratifié
1