Idées déco d'entrées avec sol en stratifié et différents habillages de murs
Trier par :
Budget
Trier par:Populaires du jour
1 - 20 sur 225 photos

Isle of Wight interior designers, Hampton style, coastal property full refurbishment project.
www.wooldridgeinteriors.co.uk
Idée de décoration pour une entrée marine de taille moyenne avec un couloir, un mur gris, sol en stratifié, une porte simple, une porte grise, un sol gris et boiseries.
Idée de décoration pour une entrée marine de taille moyenne avec un couloir, un mur gris, sol en stratifié, une porte simple, une porte grise, un sol gris et boiseries.

Вешалка, шкаф и входная дверь в прихожей
Exemple d'une petite entrée scandinave avec un couloir, un mur gris, sol en stratifié, une porte simple, une porte blanche, un sol beige, un plafond en papier peint et du papier peint.
Exemple d'une petite entrée scandinave avec un couloir, un mur gris, sol en stratifié, une porte simple, une porte blanche, un sol beige, un plafond en papier peint et du papier peint.

Soaring ceilings, natural light and floor to ceiling paneling work together to create an impressive yet welcoming entry.
Réalisation d'une grande porte d'entrée tradition avec un mur blanc, sol en stratifié, une porte double, une porte en bois foncé, un sol marron et du lambris.
Réalisation d'une grande porte d'entrée tradition avec un mur blanc, sol en stratifié, une porte double, une porte en bois foncé, un sol marron et du lambris.

Ремонт с 0 в трёхкомнатной квартире под ключ
Exemple d'une porte d'entrée tendance en bois de taille moyenne avec un mur gris, sol en stratifié, une porte simple, une porte blanche et un sol beige.
Exemple d'une porte d'entrée tendance en bois de taille moyenne avec un mur gris, sol en stratifié, une porte simple, une porte blanche et un sol beige.
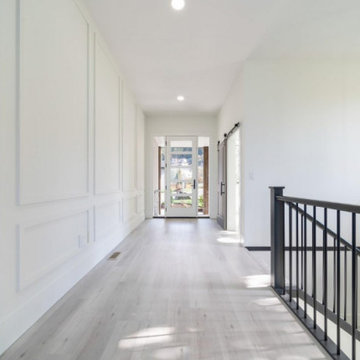
This beautiful bright entry is a simplistic but impactful design. The glass panes within the door allows for extra light and exceptional mountain views.
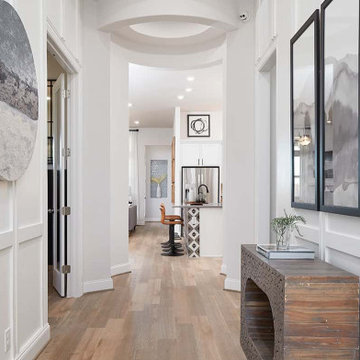
Cette image montre une entrée design en bois avec un couloir, un mur blanc, sol en stratifié et un sol marron.
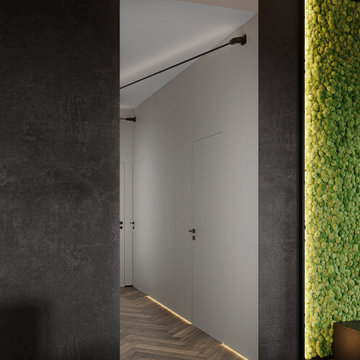
Idées déco pour une entrée contemporaine de taille moyenne avec sol en stratifié, un sol marron, un plafond décaissé, du papier peint, un couloir, un mur noir, une porte simple et une porte blanche.

When transforming this large warehouse into the home base for a security company, it was important to maintain the historic integrity of the building, as well as take security considerations into account. Selections were made to stay within historic preservation guidelines, working around and with existing architectural elements. This led us to finding creative solutions for floor plans and furniture to fit around the original railroad track beams that cut through the walls, as well as fantastic light fixtures that worked around rafters and with the existing wiring. Utilizing what was available, the entry stairway steps were created from original wood beams that were salvaged.
The building was empty when the remodel began: gutted, and without a second floor. This blank slate allowed us to fully realize the vision of our client - a 50+ year veteran of the fire department - to reflect a connection with emergency responders, and to emanate confidence and safety. A firepole was installed in the lobby which is now complete with a retired fire truck.
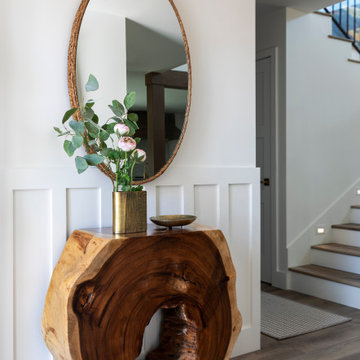
Live edge entry console with natural fiber woven mirror and brass detail accents create the perfect space to meet your guests.
Idée de décoration pour un hall d'entrée marin de taille moyenne avec un mur blanc, sol en stratifié, un sol gris, boiseries et une porte hollandaise.
Idée de décoration pour un hall d'entrée marin de taille moyenne avec un mur blanc, sol en stratifié, un sol gris, boiseries et une porte hollandaise.

Главной особенностью этого проекта был синий цвет стен.
Cette photo montre un petit vestibule scandinave avec un mur bleu, sol en stratifié, une porte hollandaise, une porte grise, un sol marron, un plafond décaissé et du papier peint.
Cette photo montre un petit vestibule scandinave avec un mur bleu, sol en stratifié, une porte hollandaise, une porte grise, un sol marron, un plafond décaissé et du papier peint.

This beloved nail salon and spa by many locals has transitioned its products to all-natural and non-toxic to enhance the quality of their services and the wellness of their customers. With that as the focus, the interior design was created with many live plants as well as earth elements throughout to reflect this transition.
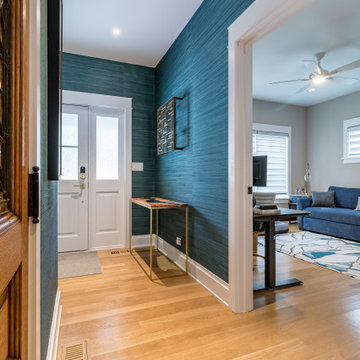
Inspiration pour une entrée rustique avec un couloir, un mur bleu, sol en stratifié, une porte double, une porte blanche, un sol marron, un plafond à caissons et du papier peint.
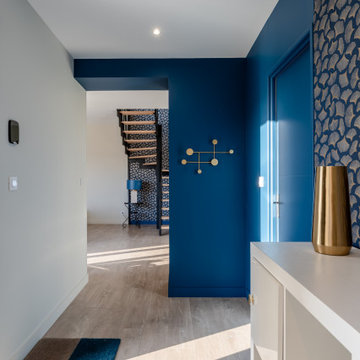
A la base de ce projet, des plans d'une maison contemporaine.
Nos clients désiraient une ambiance chaleureuse, colorée aux volumes familiaux.
Place à la visite ...
Une fois la porte d'entrée passée, nous entrons dans une belle entrée habillée d'un magnifique papier peint bleu aux motifs dorés représentant la feuille du gingko. Au sol, un parquet chêne naturel filant sur l'ensemble de la pièce de vie.
Allons découvrir cet espace de vie. Une grande pièce lumineuse nous ouvre les bras, elle est composée d'une partie salon, une partie salle à manger cuisine, séparée par un escalier architectural.
Nos clients désiraient une cuisine familiale, pratique mais pure car elle est ouverte sur le reste de la pièce de vie. Nous avons opté pour un modèle blanc mat, avec de nombreux rangements toute hauteur, des armoires dissimulant l'ensemble des appareils de cuisine. Un très grand îlot central et une crédence miroir pour être toujours au contact de ses convives.
Côté ambiance, nous avons créé une boîte colorée dans un ton terracotta rosé, en harmonie avec le carrelage de sol, très beau modèle esprit carreaux vieilli.
La salle à manger se trouve dans le prolongement de la cuisine, une table en céramique noire entourée de chaises design en bois. Au sol nous retrouvons le parquet de l'entrée.
L'escalier, pièce centrale de la pièce, mit en valeur par le papier peint gingko bleu intense. L'escalier a été réalisé sur mesure, mélange de métal et de bois naturel.
Dans la continuité, nous trouvons le salon, lumineux grâce à ces belles ouvertures donnant sur le jardin. Cet espace se devait d'être épuré et pratique pour cette famille de 4 personnes. Nous avons dessiné un meuble sur mesure toute hauteur permettant d'y placer la télévision, l'espace bar, et de nombreux rangements. Une finition laque mate dans un bleu profond reprenant les codes de l'entrée.
Restons au rez-de-chaussée, je vous emmène dans la suite parentale, baignée de lumière naturelle, le sol est le même que le reste des pièces. La chambre se voulait comme une suite d'hôtel, nous avons alors repris ces codes : un papier peint panoramique en tête de lit, de beaux luminaires, un espace bureau, deux fauteuils et un linge de lit neutre.
Entre la chambre et la salle de bains, nous avons aménagé un grand dressing sur mesure, rehaussé par une couleur chaude et dynamique appliquée sur l'ensemble des murs et du plafond.
La salle de bains, espace zen, doux. Composée d'une belle douche colorée, d'un meuble vasque digne d'un hôtel, et d'une magnifique baignoire îlot, permettant de bons moments de détente.
Dernière pièce du rez-de-chaussée, la chambre d'amis et sa salle d'eau. Nous avons créé une ambiance douce, fraiche et lumineuse. Un grand papier peint panoramique en tête de lit et le reste des murs peints dans un vert d'eau, le tout habillé par quelques touches de rotin. La salle d'eau se voulait en harmonie, un carrelage imitation parquet foncé, et des murs clairs pour cette pièce aveugle.
Suivez-moi à l'étage...
Une première chambre à l'ambiance colorée inspirée des blocs de construction Lego. Nous avons joué sur des formes géométriques pour créer des espaces et apporter du dynamisme. Ici aussi, un dressing sur mesure a été créé.
La deuxième chambre, est plus douce mais aussi traitée en Color zoning avec une tête de lit toute en rondeurs.
Les deux salles d'eau ont été traitées avec du grès cérame imitation terrazzo, un modèle bleu pour la première et orangé pour la deuxième.
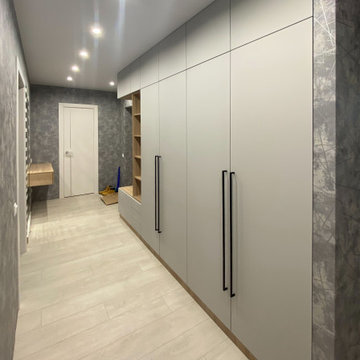
Дизайн Анна Орлик @anna.orlik35
☎ +7 (921) 683-55-30
Прихожая в трендовом сочетании "Серый с Деревом", установлена у нашего Клиента в г. Вологда.
Материалы:
✅ Корпус ЛДСП Эггер Дуб Бардолино,
✅ Фасад REHAU Velluto 1947 L Grigio Efeso, супермат,
✅ Фурнитура БЛЮМ (Австрия),
✅ Ручка-скоба 850 мм, отделка черный бархат ( матовый ).
Установка Антон Коровин @_antonkorovin_ и Максим Матюшов
Для заказа хорошей и качественной мебели звоните или приходите:
г. Вологда, ул. Ленинградская, 93
☎+7 (8172) 58-38-68
☎ +7 (921) 683-62-99
#мебельназаказ #шкафмдф #шкафы #шкафназаказ #шкафбезручек #мебельназаказ #мебельдляспальни #дизайнмебели #мебельвологда
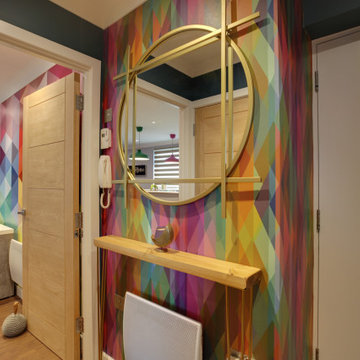
Welcome to our stunning room, where bold patterns, vibrant colors, and science come together to create a truly unique and captivating space. From the moment you enter, you'll be surrounded by a world of wonder and intrigue, featuring a playful and striking mix of pink and green hues, accented by gleaming metallic surfaces that reflect and amplify the room's energy.
In every corner, you'll find delightful touches that speak to your love of astronomy and science. A twinkling starry sky stretches across the ceiling, inviting you to gaze upwards and imagine the mysteries of the universe. Bold geometric patterns adorn the walls, invoking a sense of structure and order in a world of boundless possibility.
As you explore the space, you'll discover an array of shiny and reflective elements that catch the eye and captivate the imagination. A polished metal desk gleams in the corner, beckoning you to sit down and let your creative ideas flow. A series of gleaming, iridescent accessories adds a touch of whimsy and fun, bringing to mind the fascinating, ever-changing nature of scientific discovery.
Whether you're looking for a space to inspire your next project, or simply want to indulge your love of bold patterns and vibrant colors, this room is sure to leave a lasting impression. So come on in, and let your imagination take flight in this truly one-of-a-kind space.
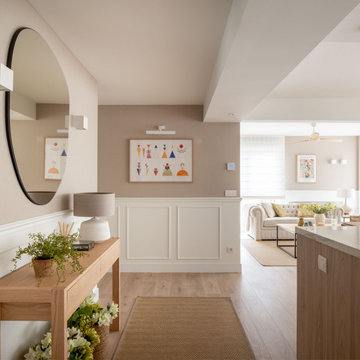
Cette photo montre un hall d'entrée chic de taille moyenne avec un mur beige, sol en stratifié, un sol marron, poutres apparentes et du papier peint.
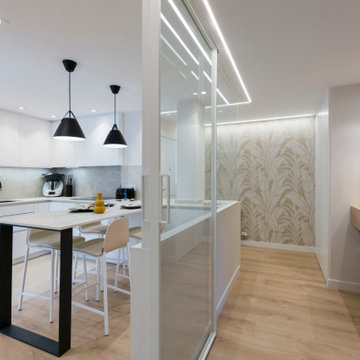
Idée de décoration pour une petite porte d'entrée nordique avec un mur beige, sol en stratifié, une porte simple, une porte blanche, un sol beige et du papier peint.
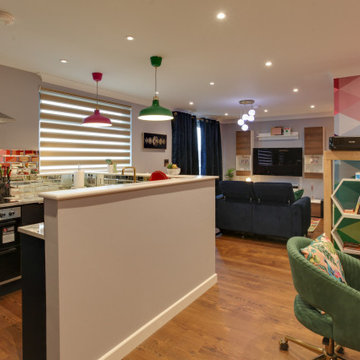
Welcome to our stunning room, where bold patterns, vibrant colors, and science come together to create a truly unique and captivating space. From the moment you enter, you'll be surrounded by a world of wonder and intrigue, featuring a playful and striking mix of pink and green hues, accented by gleaming metallic surfaces that reflect and amplify the room's energy.
In every corner, you'll find delightful touches that speak to your love of astronomy and science. A twinkling starry sky stretches across the ceiling, inviting you to gaze upwards and imagine the mysteries of the universe. Bold geometric patterns adorn the walls, invoking a sense of structure and order in a world of boundless possibility.
As you explore the space, you'll discover an array of shiny and reflective elements that catch the eye and captivate the imagination. A polished metal desk gleams in the corner, beckoning you to sit down and let your creative ideas flow. A series of gleaming, iridescent accessories adds a touch of whimsy and fun, bringing to mind the fascinating, ever-changing nature of scientific discovery.
Whether you're looking for a space to inspire your next project, or simply want to indulge your love of bold patterns and vibrant colors, this room is sure to leave a lasting impression. So come on in, and let your imagination take flight in this truly one-of-a-kind space.
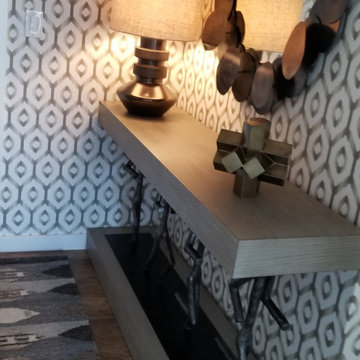
Cette photo montre un hall d'entrée chic avec sol en stratifié, une porte simple et du papier peint.
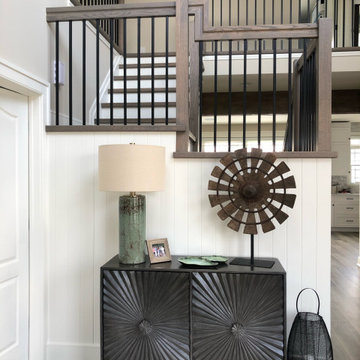
Exemple d'une petite entrée bord de mer avec un couloir, un mur blanc, sol en stratifié, une porte double, une porte en bois foncé, un sol gris et du lambris de bois.
Idées déco d'entrées avec sol en stratifié et différents habillages de murs
1