Idées déco d'entrées avec sol en stratifié et tomettes au sol
Trier par :
Budget
Trier par:Populaires du jour
1 - 20 sur 3 062 photos

This ranch was a complete renovation! We took it down to the studs and redesigned the space for this young family. We opened up the main floor to create a large kitchen with two islands and seating for a crowd and a dining nook that looks out on the beautiful front yard. We created two seating areas, one for TV viewing and one for relaxing in front of the bar area. We added a new mudroom with lots of closed storage cabinets, a pantry with a sliding barn door and a powder room for guests. We raised the ceilings by a foot and added beams for definition of the spaces. We gave the whole home a unified feel using lots of white and grey throughout with pops of orange to keep it fun.

Kitchen with door to outside and an original stained glass window, originally an ante-room in a renovated Lodge House in the Strawberry Hill Gothic Style. c1883 Warfleet Creek, Dartmouth, South Devon. Colin Cadle Photography, Photo Styling by Jan

The custom design of this staircase houses the fridge, two bookshelves, two cabinets, a cubby, and a small closet for hanging clothes. Hawaiian mango wood stair treads lead up to a generously lofty sleeping area with a custom-built queen bed frame with six built-in storage drawers. Exposed stained ceiling beams add warmth and character to the kitchen. Two seven-foot-long counters extend the kitchen on either side- both with tiled backsplashes and giant awning windows. Because of the showers unique structure, it is paced in the center of the bathroom becoming a beautiful blue-tile focal point. This coastal, contemporary Tiny Home features a warm yet industrial style kitchen with stainless steel counters and husky tool drawers with black cabinets. the silver metal counters are complimented by grey subway tiling as a backsplash against the warmth of the locally sourced curly mango wood windowsill ledge. I mango wood windowsill also acts as a pass-through window to an outdoor bar and seating area on the deck. Entertaining guests right from the kitchen essentially makes this a wet-bar. LED track lighting adds the right amount of accent lighting and brightness to the area. The window is actually a french door that is mirrored on the opposite side of the kitchen. This kitchen has 7-foot long stainless steel counters on either end. There are stainless steel outlet covers to match the industrial look. There are stained exposed beams adding a cozy and stylish feeling to the room. To the back end of the kitchen is a frosted glass pocket door leading to the bathroom. All shelving is made of Hawaiian locally sourced curly mango wood. A stainless steel fridge matches the rest of the style and is built-in to the staircase of this tiny home. Dish drying racks are hung on the wall to conserve space and reduce clutter.

Inspiration pour une petite porte d'entrée design avec un mur blanc, sol en stratifié, une porte en verre et un sol beige.
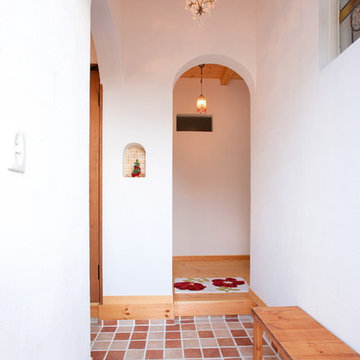
Idées déco pour une entrée asiatique avec un mur blanc, tomettes au sol et un sol marron.
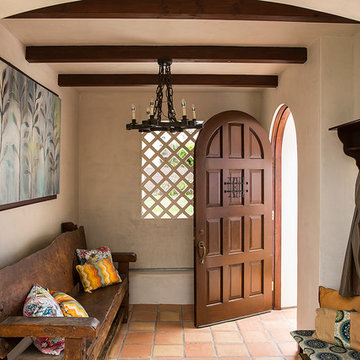
Manolo Langis
Idées déco pour une entrée méditerranéenne de taille moyenne avec un vestiaire, un mur beige, tomettes au sol, une porte simple et une porte en bois foncé.
Idées déco pour une entrée méditerranéenne de taille moyenne avec un vestiaire, un mur beige, tomettes au sol, une porte simple et une porte en bois foncé.

Flooring is Evoke laminate, color: Adrian
Inspiration pour une porte d'entrée marine de taille moyenne avec un mur blanc, sol en stratifié, une porte simple, une porte bleue et un sol marron.
Inspiration pour une porte d'entrée marine de taille moyenne avec un mur blanc, sol en stratifié, une porte simple, une porte bleue et un sol marron.

Photo by Misha Bruk Front Entry Detail
Exemple d'une porte d'entrée méditerranéenne avec tomettes au sol, une porte simple et une porte en bois foncé.
Exemple d'une porte d'entrée méditerranéenne avec tomettes au sol, une porte simple et une porte en bois foncé.
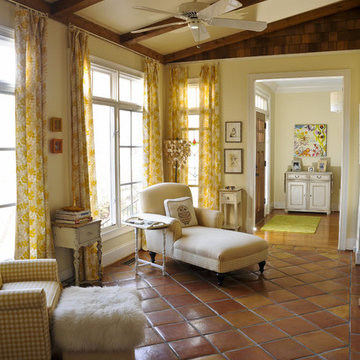
Front Room Sitting Area to relax and read and enjoy a sunny day.....-Rob Smith Photography
Inspiration pour une entrée bohème avec tomettes au sol.
Inspiration pour une entrée bohème avec tomettes au sol.
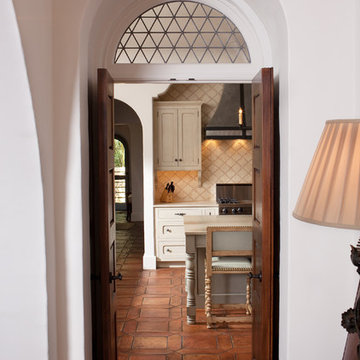
Idées déco pour une entrée méditerranéenne avec une porte double, une porte en bois foncé et tomettes au sol.
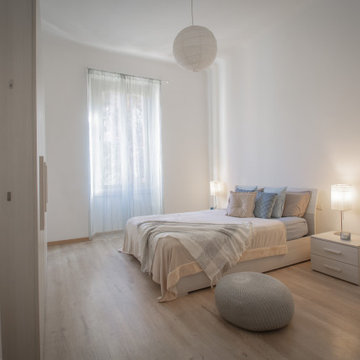
camera da letto con colori soft pastello.
Aménagement d'une grande entrée classique avec un mur blanc, sol en stratifié, une porte double, une porte blanche et un sol beige.
Aménagement d'une grande entrée classique avec un mur blanc, sol en stratifié, une porte double, une porte blanche et un sol beige.
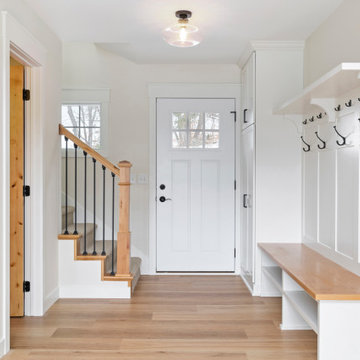
Réalisation d'une entrée marine avec un mur blanc, sol en stratifié, une porte blanche et un sol marron.

Photos of Lakewood Ranch show Design Center Selections to include: flooring, cabinetry, tile, countertops, paint, outdoor limestone and pool tiles. Lighting is temporary.
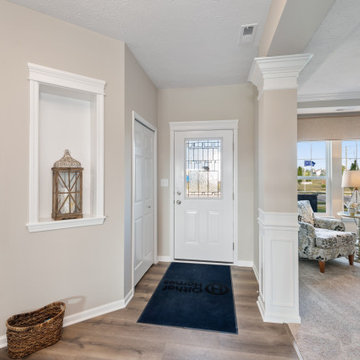
Idées déco pour un grand hall d'entrée classique avec un mur beige, sol en stratifié, une porte simple, une porte blanche et un sol marron.
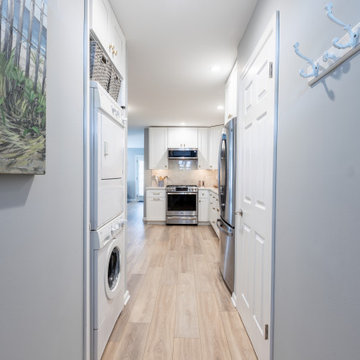
Idées déco pour une petite entrée classique avec un couloir, un mur gris, sol en stratifié et un sol beige.

Idée de décoration pour une entrée tradition de taille moyenne avec un couloir, un mur gris, sol en stratifié, une porte simple, une porte bleue, un sol beige et boiseries.
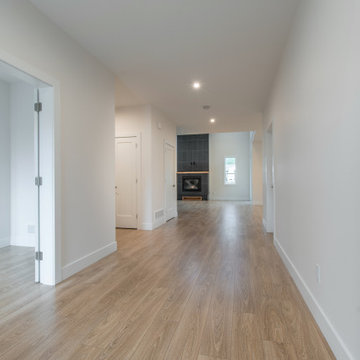
wide entry way with view focused on the 19' tall tiled fireplace.
Cette photo montre un hall d'entrée chic avec un mur blanc, sol en stratifié, une porte verte et un sol jaune.
Cette photo montre un hall d'entrée chic avec un mur blanc, sol en stratifié, une porte verte et un sol jaune.
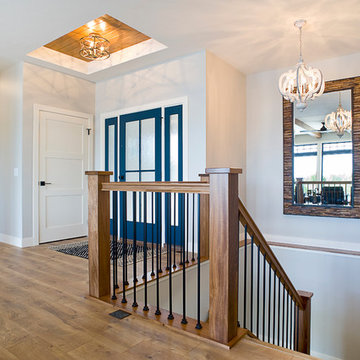
Réalisation d'une porte d'entrée tradition de taille moyenne avec un mur gris, sol en stratifié, une porte simple, une porte bleue et un sol marron.
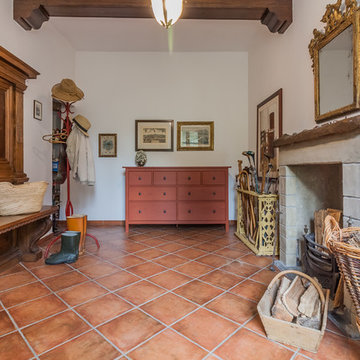
Idées déco pour un hall d'entrée classique avec un mur blanc, tomettes au sol et un sol rouge.

A young family with a wooded, triangular lot in Ipswich, Massachusetts wanted to take on a highly creative, organic, and unrushed process in designing their new home. The parents of three boys had contemporary ideas for living, including phasing the construction of different structures over time as the kids grew so they could maximize the options for use on their land.
They hoped to build a net zero energy home that would be cozy on the very coldest days of winter, using cost-efficient methods of home building. The house needed to be sited to minimize impact on the land and trees, and it was critical to respect a conservation easement on the south border of the lot.
Finally, the design would be contemporary in form and feel, but it would also need to fit into a classic New England context, both in terms of materials used and durability. We were asked to honor the notions of “surprise and delight,” and that inspired everything we designed for the family.
The highly unique home consists of a three-story form, composed mostly of bedrooms and baths on the top two floors and a cross axis of shared living spaces on the first level. This axis extends out to an oversized covered porch, open to the south and west. The porch connects to a two-story garage with flex space above, used as a guest house, play room, and yoga studio depending on the day.
A floor-to-ceiling ribbon of glass wraps the south and west walls of the lower level, bringing in an abundance of natural light and linking the entire open plan to the yard beyond. The master suite takes up the entire top floor, and includes an outdoor deck with a shower. The middle floor has extra height to accommodate a variety of multi-level play scenarios in the kids’ rooms.
Many of the materials used in this house are made from recycled or environmentally friendly content, or they come from local sources. The high performance home has triple glazed windows and all materials, adhesives, and sealants are low toxicity and safe for growing kids.
Photographer credit: Irvin Serrano
Idées déco d'entrées avec sol en stratifié et tomettes au sol
1