Idées déco d'entrées avec tomettes au sol et un sol gris
Trier par :
Budget
Trier par:Populaires du jour
1 - 20 sur 54 photos
1 sur 3

This is the back entry, but with space at a premium, we put a hidden laundry setup in these cabinets to left of back entry.
Cette image montre un petit hall d'entrée traditionnel avec un mur gris, tomettes au sol, une porte simple, une porte marron et un sol gris.
Cette image montre un petit hall d'entrée traditionnel avec un mur gris, tomettes au sol, une porte simple, une porte marron et un sol gris.

We are Dexign Matter, an award-winning studio sought after for crafting multi-layered interiors that we expertly curated to fulfill individual design needs.
Design Director Zoe Lee’s passion for customization is evident in this city residence where she melds the elevated experience of luxury hotels with a soft and inviting atmosphere that feels welcoming. Lee’s panache for artful contrasts pairs the richness of strong materials, such as oak and porcelain, with the sophistication of contemporary silhouettes. “The goal was to create a sense of indulgence and comfort, making every moment spent in the homea truly memorable one,” says Lee.
By enlivening a once-predominantly white colour scheme with muted hues and tactile textures, Lee was able to impart a characterful countenance that still feels comfortable. She relied on subtle details to ensure this is a residence infused with softness. “The carefully placed and concealed LED light strips throughout create a gentle and ambient illumination,” says Lee.
“They conjure a warm ambiance, while adding a touch of modernity.” Further finishes include a Shaker feature wall in the living room. It extends seamlessly to the room’s double-height ceiling, adding an element of continuity and establishing a connection with the primary ensuite’s wood panelling. “This integration of design elements creates a cohesive and visually appealing atmosphere,” Lee says.
The ensuite’s dramatically veined marble-look is carried from the walls to the countertop and even the cabinet doors. “This consistent finish serves as another unifying element, transforming the individual components into a
captivating feature wall. It adds an elegant touch to the overall aesthetic of the space.”
Pops of black hardware throughout channel that elegance and feel welcoming. Lee says, “The furnishings’ unique characteristics and visual appeal contribute to a sense of continuous luxury – it is now a home that is both bespoke and wonderfully beckoning.”
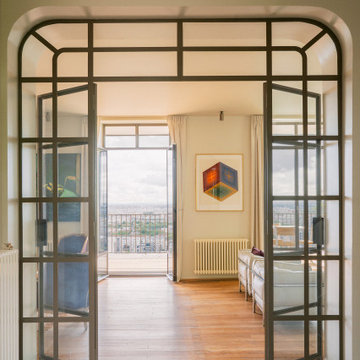
Idées déco pour un hall d'entrée classique de taille moyenne avec un mur beige, tomettes au sol, une porte simple, une porte marron et un sol gris.
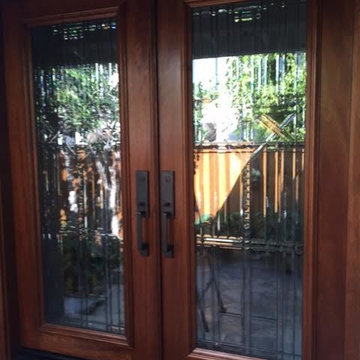
Aménagement d'une porte d'entrée classique de taille moyenne avec un mur blanc, tomettes au sol, une porte double, une porte en verre et un sol gris.
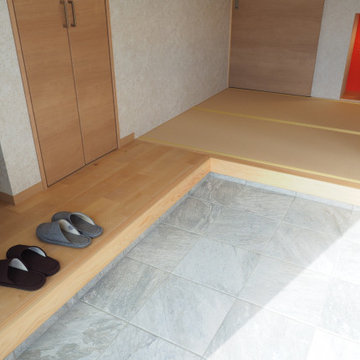
玄関の高さを抑えることで、靴を整えやすく上り下りも楽にできます。外部にはスロープも設置。
Cette photo montre une entrée asiatique de taille moyenne avec un couloir, un mur beige, tomettes au sol, une porte coulissante, une porte en bois clair et un sol gris.
Cette photo montre une entrée asiatique de taille moyenne avec un couloir, un mur beige, tomettes au sol, une porte coulissante, une porte en bois clair et un sol gris.
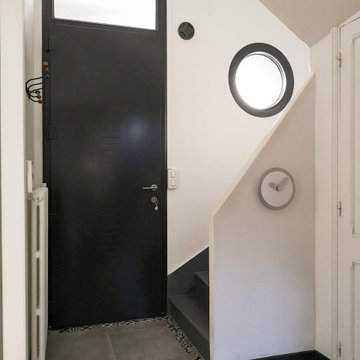
Le carrelage vert d'origine a été recouvert d'un carrelage imitation béton. Le passage ne permettait pas d'entreprendre l'application d'un béton ciré en 7 étapes. Nous avons trouvé un compromis moins contraignant et moins couteux.
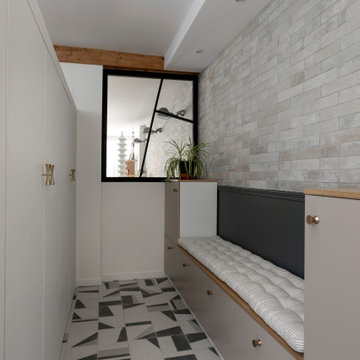
L'entrée avec son banc, les rangements bas / muraux et son grand placard. La verrière a été fabriqué avec une ossature en bois peint.
Aménagement d'un hall d'entrée industriel de taille moyenne avec un mur gris, tomettes au sol, une porte simple, une porte blanche, un sol gris et un mur en parement de brique.
Aménagement d'un hall d'entrée industriel de taille moyenne avec un mur gris, tomettes au sol, une porte simple, une porte blanche, un sol gris et un mur en parement de brique.
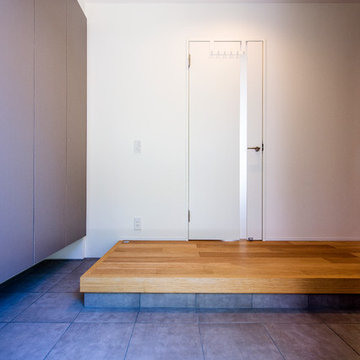
好きなモノこそ、すぐ手の届くところにしまう方が良い。毎日使うことで愛着が生まれ、自分たちに馴染み、大切にしようと思えるから。広いスペースがなくたって、階段下の空間をうまく利用すれば、出かける前のちょっとしたメンテナンスもできる玄関収納も夢じゃない。
Aménagement d'une entrée moderne de taille moyenne avec un couloir, un mur blanc, tomettes au sol, une porte simple, une porte noire et un sol gris.
Aménagement d'une entrée moderne de taille moyenne avec un couloir, un mur blanc, tomettes au sol, une porte simple, une porte noire et un sol gris.
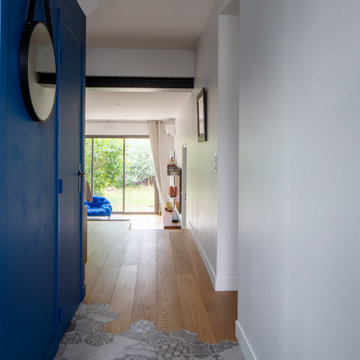
vue de l'entrée et l'extension qui s'ouvre sur le jardin
Réalisation d'une entrée design de taille moyenne avec un couloir, un mur bleu, tomettes au sol et un sol gris.
Réalisation d'une entrée design de taille moyenne avec un couloir, un mur bleu, tomettes au sol et un sol gris.
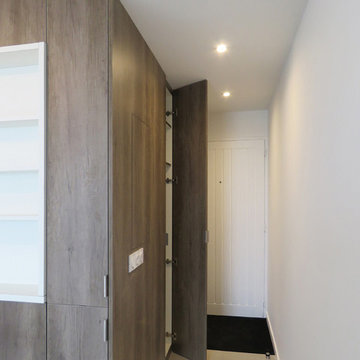
IG.LOO Isabelle Grandgeorge
Idée de décoration pour une petite entrée design avec un couloir, un mur blanc, tomettes au sol, une porte simple, une porte blanche et un sol gris.
Idée de décoration pour une petite entrée design avec un couloir, un mur blanc, tomettes au sol, une porte simple, une porte blanche et un sol gris.
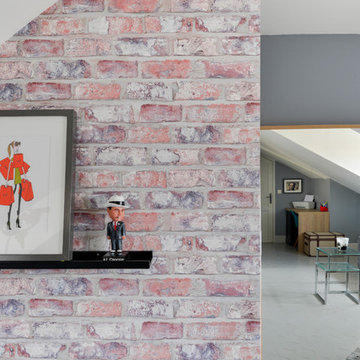
Photo : Antoine SCHOENFELD
Inspiration pour un hall d'entrée nordique de taille moyenne avec un mur gris, tomettes au sol, une porte double, une porte grise et un sol gris.
Inspiration pour un hall d'entrée nordique de taille moyenne avec un mur gris, tomettes au sol, une porte double, une porte grise et un sol gris.
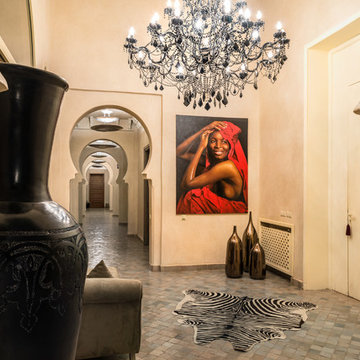
In DAR JENNA, einer Ferienvilla mit integriertem Hotelservice, nur wenige Kilometer vom quirligen Marrakesch entfernt, gehört die in Nordafrika keineswegs selbstverständliche Annehmlichkeit eines Kaminzimmers zur Grundausstattung eines einmaligen Urlaubserlebnisses am Fuße des imposanten Atlas Gebirges. Wer hier überwintern will oder einfach ein paar Wochen relaxen möchte, tut dies auf einem gut 20.000 Quadratmeter großen, parkähnlichem Areal, dass nicht nur auf den ersten Blick den Eindruck eines bestens gepflegten PGA-Golfkurses erweckt. Die marokkanische Villa bietet, aufgeteilt auf 5 Schlafzimmer, Platz für maximal 10 Personen. Kümmern muss man sich auf DAR JENNA um rein gar nichts, denn Radja die Köchin sowie Yussef & seine Kollegen kümmern sich um alles was dem Gast wichtig ist. Ein SUV nebst Fahrer steht den Gästen auch zur Verfügung, den der Verkehr in Marrakesch & Umgebung ist ein Abenteuer für sich. Und wenn die Gäste am kühlen Abend aus der Medina oder dem Atlas zurück nach Dar Jenna kommen können Sie sicher sein, dass der Kamin schon wohlig brennt. Infos: Web: www.cap.be - Mail: info@cap.be
Bilddaten: dasHolthaus GmbH// Jens O. Holthaus
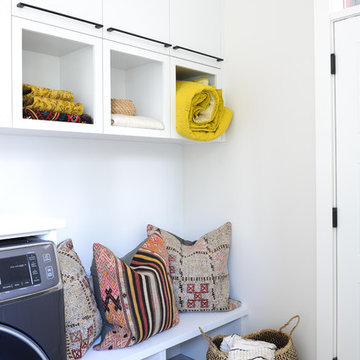
Idées déco pour une entrée contemporaine avec un mur blanc, tomettes au sol et un sol gris.
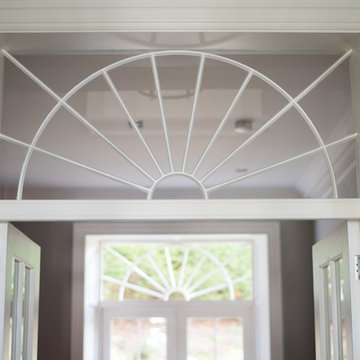
Fanlight
Cette photo montre un grand vestibule chic avec un mur gris, tomettes au sol, une porte simple, une porte noire et un sol gris.
Cette photo montre un grand vestibule chic avec un mur gris, tomettes au sol, une porte simple, une porte noire et un sol gris.
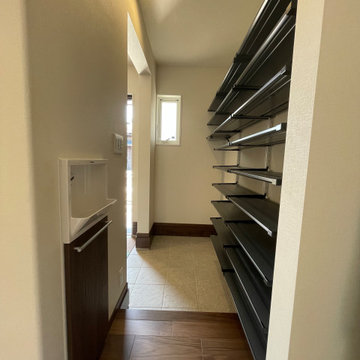
Cette image montre une entrée asiatique de taille moyenne avec un couloir, un mur beige, tomettes au sol, une porte coulissante, une porte en bois foncé, un sol gris, un plafond en papier peint et du papier peint.
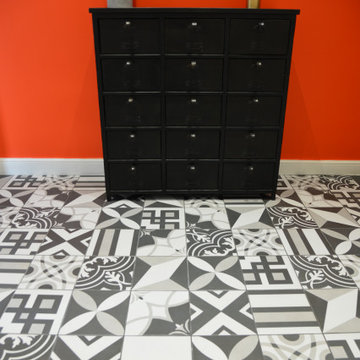
Exemple d'une entrée tendance de taille moyenne avec un couloir, tomettes au sol et un sol gris.
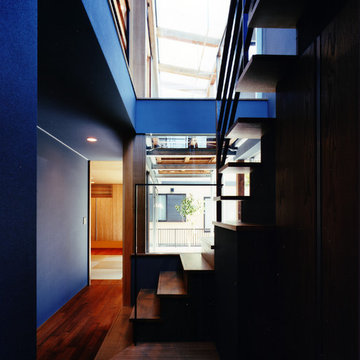
Inspiration pour une entrée minimaliste de taille moyenne avec un couloir, un mur gris, tomettes au sol, une porte simple, une porte en bois brun et un sol gris.
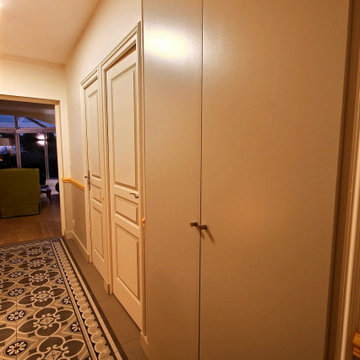
Idées déco pour une entrée classique de taille moyenne avec un couloir, un mur gris, tomettes au sol et un sol gris.
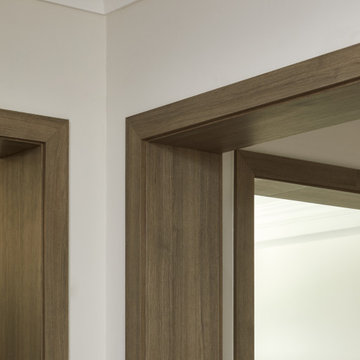
We are Dexign Matter, an award-winning studio sought after for crafting multi-layered interiors that we expertly curated to fulfill individual design needs.
Design Director Zoe Lee’s passion for customization is evident in this city residence where she melds the elevated experience of luxury hotels with a soft and inviting atmosphere that feels welcoming. Lee’s panache for artful contrasts pairs the richness of strong materials, such as oak and porcelain, with the sophistication of contemporary silhouettes. “The goal was to create a sense of indulgence and comfort, making every moment spent in the homea truly memorable one,” says Lee.
By enlivening a once-predominantly white colour scheme with muted hues and tactile textures, Lee was able to impart a characterful countenance that still feels comfortable. She relied on subtle details to ensure this is a residence infused with softness. “The carefully placed and concealed LED light strips throughout create a gentle and ambient illumination,” says Lee.
“They conjure a warm ambiance, while adding a touch of modernity.” Further finishes include a Shaker feature wall in the living room. It extends seamlessly to the room’s double-height ceiling, adding an element of continuity and establishing a connection with the primary ensuite’s wood panelling. “This integration of design elements creates a cohesive and visually appealing atmosphere,” Lee says.
The ensuite’s dramatically veined marble-look is carried from the walls to the countertop and even the cabinet doors. “This consistent finish serves as another unifying element, transforming the individual components into a
captivating feature wall. It adds an elegant touch to the overall aesthetic of the space.”
Pops of black hardware throughout channel that elegance and feel welcoming. Lee says, “The furnishings’ unique characteristics and visual appeal contribute to a sense of continuous luxury – it is now a home that is both bespoke and wonderfully beckoning.”
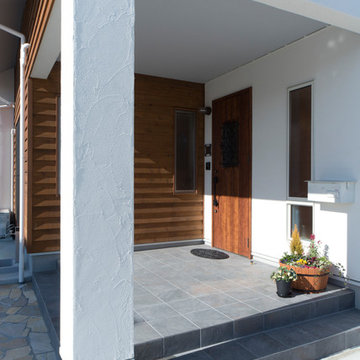
Exemple d'une entrée nature avec un mur blanc, tomettes au sol, une porte simple, une porte en bois brun et un sol gris.
Idées déco d'entrées avec tomettes au sol et un sol gris
1