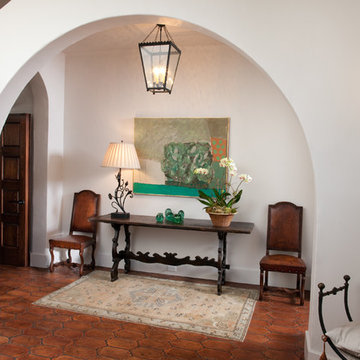Idées déco d'entrées avec tomettes au sol
Trier par :
Budget
Trier par:Populaires du jour
1 - 20 sur 1 117 photos
1 sur 2

Motion City Media
Aménagement d'une très grande porte d'entrée bord de mer avec un mur beige, tomettes au sol, une porte simple et une porte bleue.
Aménagement d'une très grande porte d'entrée bord de mer avec un mur beige, tomettes au sol, une porte simple et une porte bleue.
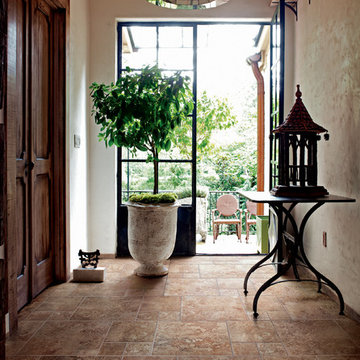
Cette photo montre une entrée montagne de taille moyenne avec un couloir, un mur beige, tomettes au sol, une porte double, une porte en verre et un sol marron.

A traditional 1930 Spanish bungalow, re-imagined and respectfully updated by ArtCraft Homes to create a 3 bedroom, 2 bath home of over 1,300sf plus 400sf of bonus space in a finished detached 2-car garage. Authentic vintage tiles from Claycraft Potteries adorn the all-original Spanish-style fireplace. Remodel by Tim Braseth of ArtCraft Homes, Los Angeles. Photos by Larry Underhill.
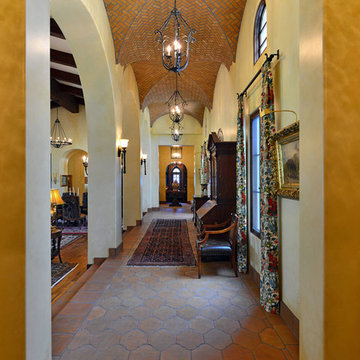
Exemple d'un hall d'entrée méditerranéen de taille moyenne avec un mur blanc, tomettes au sol, une porte simple et une porte en bois foncé.
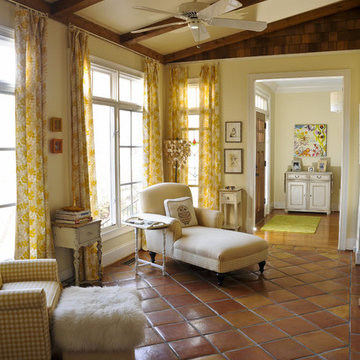
Front Room Sitting Area to relax and read and enjoy a sunny day.....-Rob Smith Photography
Inspiration pour une entrée bohème avec tomettes au sol.
Inspiration pour une entrée bohème avec tomettes au sol.
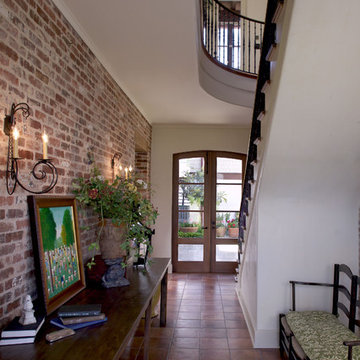
Inspiration pour une grande entrée ethnique avec tomettes au sol, une porte double et une porte en bois foncé.
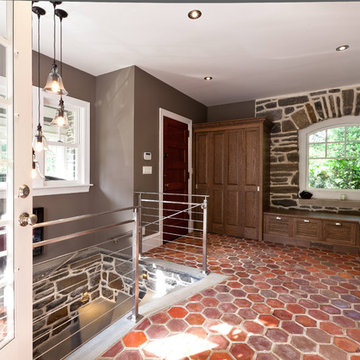
Stonework to match existing house, french tile floor, white oak mudroom cabinets / photos by Kurt Muetterties
Aménagement d'une entrée contemporaine avec un mur gris, tomettes au sol, une porte simple et une porte en bois foncé.
Aménagement d'une entrée contemporaine avec un mur gris, tomettes au sol, une porte simple et une porte en bois foncé.
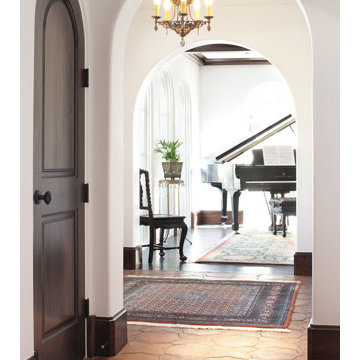
Interior Design: Ashley Astleford
Photography: Danny Piassick
Builder: Barry Buford
Réalisation d'un hall d'entrée méditerranéen avec tomettes au sol.
Réalisation d'un hall d'entrée méditerranéen avec tomettes au sol.

Photo: Roy Aguilar
Exemple d'un petit hall d'entrée rétro avec tomettes au sol, une porte simple et une porte orange.
Exemple d'un petit hall d'entrée rétro avec tomettes au sol, une porte simple et une porte orange.
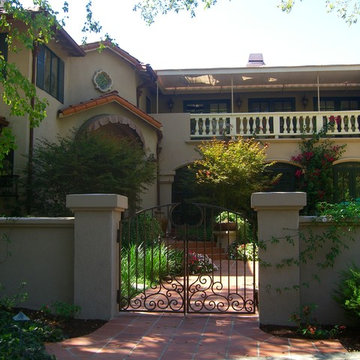
Idée de décoration pour une porte d'entrée méditerranéenne de taille moyenne avec tomettes au sol.
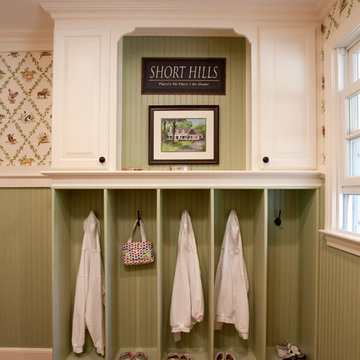
Idées déco pour une entrée classique avec un vestiaire, un mur vert et tomettes au sol.
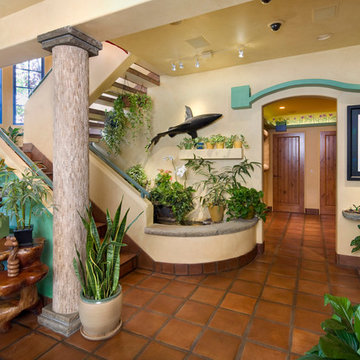
View of main entrance hallway and staircase, featuring hand-built custom cat walkway and indoor koi pond. © Holly Lepere
Inspiration pour une entrée bohème avec un mur beige, tomettes au sol, une porte simple et une porte en bois brun.
Inspiration pour une entrée bohème avec un mur beige, tomettes au sol, une porte simple et une porte en bois brun.
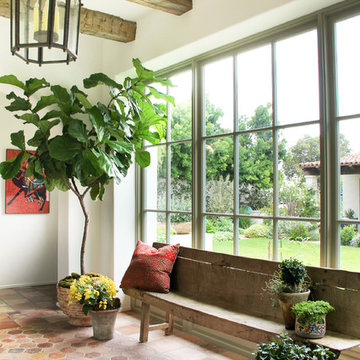
Spanish Colonial Residence in Palos Verdes Estates
Photography courtesy of Jessica Comingore
Aménagement d'une entrée méditerranéenne avec tomettes au sol et un sol rouge.
Aménagement d'une entrée méditerranéenne avec tomettes au sol et un sol rouge.
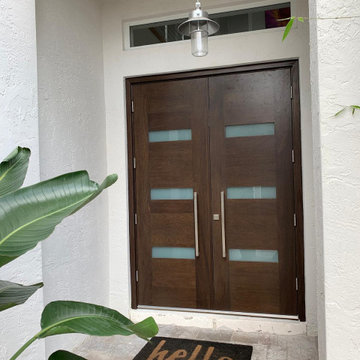
Distributors & Certified installers of the finest impact wood doors available in the market. Our exterior doors options are not restricted to wood, we are also distributors of fiberglass doors from Plastpro & Therma-tru. We have also a vast selection of brands & custom made interior wood doors that will satisfy the most demanding customers.

Photo : © Julien Fernandez / Amandine et Jules – Hotel particulier a Angers par l’architecte Laurent Dray.
Exemple d'un hall d'entrée chic de taille moyenne avec un mur bleu, tomettes au sol, un sol multicolore, un plafond à caissons et du lambris.
Exemple d'un hall d'entrée chic de taille moyenne avec un mur bleu, tomettes au sol, un sol multicolore, un plafond à caissons et du lambris.

A young family with a wooded, triangular lot in Ipswich, Massachusetts wanted to take on a highly creative, organic, and unrushed process in designing their new home. The parents of three boys had contemporary ideas for living, including phasing the construction of different structures over time as the kids grew so they could maximize the options for use on their land.
They hoped to build a net zero energy home that would be cozy on the very coldest days of winter, using cost-efficient methods of home building. The house needed to be sited to minimize impact on the land and trees, and it was critical to respect a conservation easement on the south border of the lot.
Finally, the design would be contemporary in form and feel, but it would also need to fit into a classic New England context, both in terms of materials used and durability. We were asked to honor the notions of “surprise and delight,” and that inspired everything we designed for the family.
The highly unique home consists of a three-story form, composed mostly of bedrooms and baths on the top two floors and a cross axis of shared living spaces on the first level. This axis extends out to an oversized covered porch, open to the south and west. The porch connects to a two-story garage with flex space above, used as a guest house, play room, and yoga studio depending on the day.
A floor-to-ceiling ribbon of glass wraps the south and west walls of the lower level, bringing in an abundance of natural light and linking the entire open plan to the yard beyond. The master suite takes up the entire top floor, and includes an outdoor deck with a shower. The middle floor has extra height to accommodate a variety of multi-level play scenarios in the kids’ rooms.
Many of the materials used in this house are made from recycled or environmentally friendly content, or they come from local sources. The high performance home has triple glazed windows and all materials, adhesives, and sealants are low toxicity and safe for growing kids.
Photographer credit: Irvin Serrano

With a busy working lifestyle and two small children, Burlanes worked closely with the home owners to transform a number of rooms in their home, to not only suit the needs of family life, but to give the wonderful building a new lease of life, whilst in keeping with the stunning historical features and characteristics of the incredible Oast House.
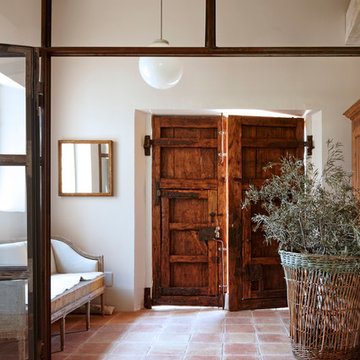
Lluís Bernat (4photos.cat)
Inspiration pour un hall d'entrée rustique de taille moyenne avec un mur blanc, tomettes au sol, une porte double et une porte en bois brun.
Inspiration pour un hall d'entrée rustique de taille moyenne avec un mur blanc, tomettes au sol, une porte double et une porte en bois brun.
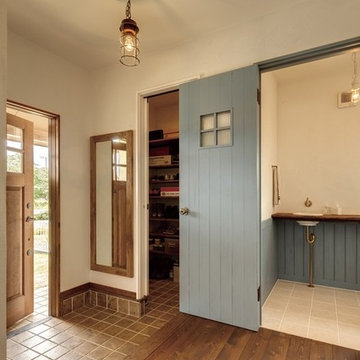
ブルーグレーがポイントのお家は玄関を入ってお出迎え。玄関ドアも無垢ドアで憧れがたくさんつまった「かわいい」家
Idée de décoration pour une entrée champêtre avec un mur blanc, tomettes au sol, une porte simple, une porte en bois brun et un sol marron.
Idée de décoration pour une entrée champêtre avec un mur blanc, tomettes au sol, une porte simple, une porte en bois brun et un sol marron.
Idées déco d'entrées avec tomettes au sol
1
