Idées déco d'entrées avec un couloir et poutres apparentes
Trier par :
Budget
Trier par:Populaires du jour
1 - 20 sur 145 photos
1 sur 3

This property was transformed from an 1870s YMCA summer camp into an eclectic family home, built to last for generations. Space was made for a growing family by excavating the slope beneath and raising the ceilings above. Every new detail was made to look vintage, retaining the core essence of the site, while state of the art whole house systems ensure that it functions like 21st century home.
This home was featured on the cover of ELLE Décor Magazine in April 2016.
G.P. Schafer, Architect
Rita Konig, Interior Designer
Chambers & Chambers, Local Architect
Frederika Moller, Landscape Architect
Eric Piasecki, Photographer

The new owners of this 1974 Post and Beam home originally contacted us for help furnishing their main floor living spaces. But it wasn’t long before these delightfully open minded clients agreed to a much larger project, including a full kitchen renovation. They were looking to personalize their “forever home,” a place where they looked forward to spending time together entertaining friends and family.
In a bold move, we proposed teal cabinetry that tied in beautifully with their ocean and mountain views and suggested covering the original cedar plank ceilings with white shiplap to allow for improved lighting in the ceilings. We also added a full height panelled wall creating a proper front entrance and closing off part of the kitchen while still keeping the space open for entertaining. Finally, we curated a selection of custom designed wood and upholstered furniture for their open concept living spaces and moody home theatre room beyond.
This project is a Top 5 Finalist for Western Living Magazine's 2021 Home of the Year.

Réalisation d'une petite entrée asiatique avec un couloir, un mur vert, parquet clair, une porte simple, une porte en bois clair, un sol beige et poutres apparentes.
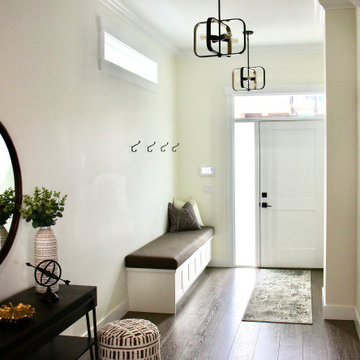
This view of the entry shows the built-in storage bench with upholstered seat cushion and beautiful oak flooring that was used throughout the space.
Aménagement d'une entrée moderne de taille moyenne avec un couloir, un mur blanc, un sol en bois brun, une porte simple, une porte blanche, un sol marron et poutres apparentes.
Aménagement d'une entrée moderne de taille moyenne avec un couloir, un mur blanc, un sol en bois brun, une porte simple, une porte blanche, un sol marron et poutres apparentes.

Idée de décoration pour une entrée minimaliste de taille moyenne avec un couloir, un mur gris, sol en béton ciré, un sol gris et poutres apparentes.

玄関ホール内観−3。夜景。照明は原則、間接照明とした
Inspiration pour une grande entrée asiatique en bois avec un couloir, un mur marron, parquet clair, une porte coulissante, une porte en bois clair, un sol marron et poutres apparentes.
Inspiration pour une grande entrée asiatique en bois avec un couloir, un mur marron, parquet clair, une porte coulissante, une porte en bois clair, un sol marron et poutres apparentes.
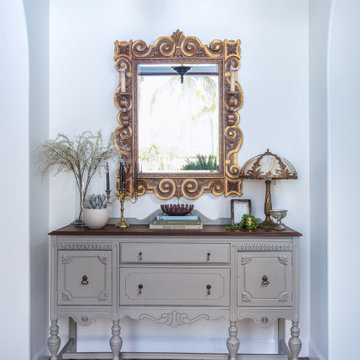
Aménagement d'une entrée méditerranéenne de taille moyenne avec un couloir, tomettes au sol et poutres apparentes.
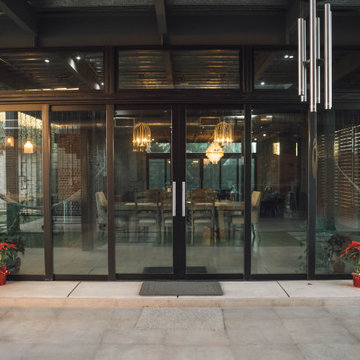
This pair of sliding doors opens conecting the interior with the extarior space in both sides of the house.
Cette image montre une grande entrée urbaine avec un mur gris, sol en béton ciré, une porte métallisée, un sol gris, un couloir, une porte coulissante et poutres apparentes.
Cette image montre une grande entrée urbaine avec un mur gris, sol en béton ciré, une porte métallisée, un sol gris, un couloir, une porte coulissante et poutres apparentes.
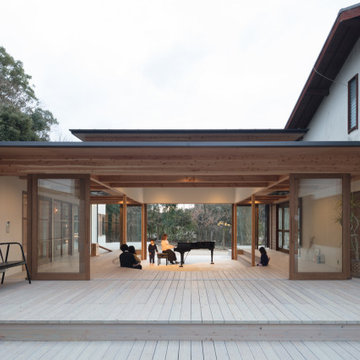
Inspiration pour une entrée nordique de taille moyenne avec un couloir, un mur blanc, parquet clair, une porte coulissante, une porte en bois foncé, un sol gris et poutres apparentes.

エントランスホール。左手が中庭。ポーチとエントランスを貫く梁は古材を使用した。梁と梁の間にはガラスをはめ込んであります
Inspiration pour une entrée vintage de taille moyenne avec un couloir, un mur gris, sol en granite, une porte double, une porte en bois clair, un sol gris et poutres apparentes.
Inspiration pour une entrée vintage de taille moyenne avec un couloir, un mur gris, sol en granite, une porte double, une porte en bois clair, un sol gris et poutres apparentes.

玄関土間には薪ストーブが置かれ、寒い時のメイン暖房です。床や壁への蓄熱と吹き抜けから2階への暖気の移動とダクトファンによる2階から床下への暖気移動による床下蓄熱などで、均一な熱環境を行えるようにしています。
Idée de décoration pour une petite entrée tradition avec un couloir, un mur blanc, sol en granite, une porte coulissante, une porte noire, un sol gris et poutres apparentes.
Idée de décoration pour une petite entrée tradition avec un couloir, un mur blanc, sol en granite, une porte coulissante, une porte noire, un sol gris et poutres apparentes.

For the light filled, double height entrance Sally chose a huge, striking, heavily foxed mirror hung over a contemporary console table in crisp black marble to compliment the neutral palette of natural oak, stone flooring and architectural white walls
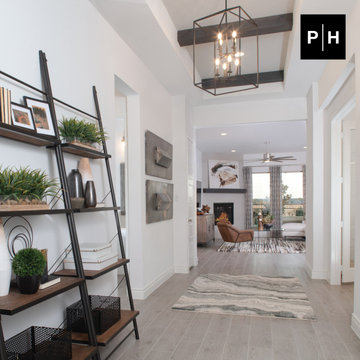
Entryway
Exemple d'une entrée avec un couloir, un mur blanc, parquet clair et poutres apparentes.
Exemple d'une entrée avec un couloir, un mur blanc, parquet clair et poutres apparentes.

The best features of this loft were formerly obscured by its worst. While the apartment has a rich history—it’s located in a former bike factory, it lacked a cohesive floor plan that allowed any substantive living space.
A retired teacher rented out the loft for 10 years before an unexpected fire in a lower apartment necessitated a full building overhaul. He jumped at the chance to renovate the apartment and asked InSitu to design a remodel to improve how it functioned and elevate the interior. We created a plan that reorganizes the kitchen and dining spaces, integrates abundant storage, and weaves in an understated material palette that better highlights the space’s cool industrial character.
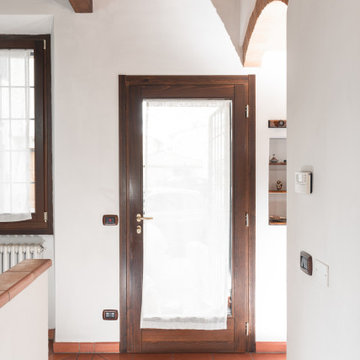
Committente: Studio Immobiliare GR Firenze. Ripresa fotografica: impiego obiettivo 24mm su pieno formato; macchina su treppiedi con allineamento ortogonale dell'inquadratura; impiego luce naturale esistente con l'ausilio di luci flash e luci continue 5400°K. Post-produzione: aggiustamenti base immagine; fusione manuale di livelli con differente esposizione per produrre un'immagine ad alto intervallo dinamico ma realistica; rimozione elementi di disturbo. Obiettivo commerciale: realizzazione fotografie di complemento ad annunci su siti web agenzia immobiliare; pubblicità su social network; pubblicità a stampa (principalmente volantini e pieghevoli).

The new owners of this 1974 Post and Beam home originally contacted us for help furnishing their main floor living spaces. But it wasn’t long before these delightfully open minded clients agreed to a much larger project, including a full kitchen renovation. They were looking to personalize their “forever home,” a place where they looked forward to spending time together entertaining friends and family.
In a bold move, we proposed teal cabinetry that tied in beautifully with their ocean and mountain views and suggested covering the original cedar plank ceilings with white shiplap to allow for improved lighting in the ceilings. We also added a full height panelled wall creating a proper front entrance and closing off part of the kitchen while still keeping the space open for entertaining. Finally, we curated a selection of custom designed wood and upholstered furniture for their open concept living spaces and moody home theatre room beyond.
This project is a Top 5 Finalist for Western Living Magazine's 2021 Home of the Year.
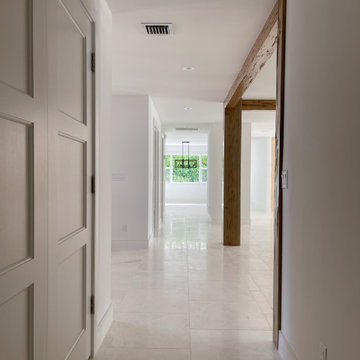
Cette image montre une entrée marine de taille moyenne avec un couloir, un mur blanc, un sol en marbre, un sol beige et poutres apparentes.
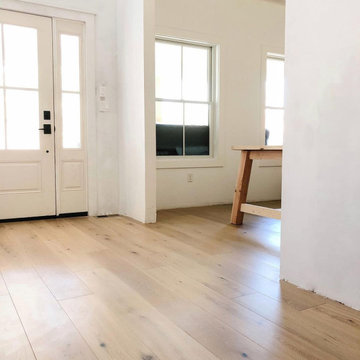
?❤️ Elevate your living space with the beauty and uniqueness of hardwood flooring.
?❤️ This flooring option is not only beautiful but also practical and versatile, making it an excellent choice for various design styles, including the Modern Farmhouse trend. Its light-tan brown colors, unique undertones, semi-matte, textured finish create a calming and relaxing atmosphere in your home. By incorporating natural materials, global patterns, and textured fabrics into your design, you can achieve a warm and organic farmhouse style you'll surely love.
?❤️ Thank you so much Lindsay @thewatsonfarmhouse , your home looks so fantastic!. Thank you for choosing our Vicenza floor.
?? Lindsay | The Watson Farmhouse
Entrepreneur
Making It Work: DIY & Marriage on a budget ??
Self built our Modern Farmhouse
Making it home one #diy at a time
• DM/Email to collab •
? Flooring: VICENZA?
Plank Width: 7-1/2"
Wear Layer: 5/8"
Character Grade/UV Lacquer
** Free samples directly to your door!
https://admflooring.com/vicenza
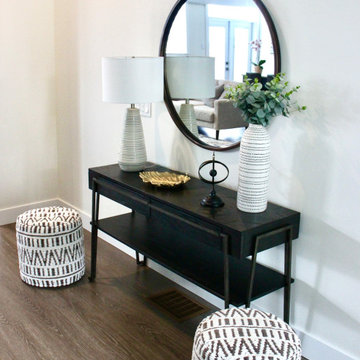
Another shot of the entry table and the mirror looking into the living space.
Aménagement d'une entrée moderne de taille moyenne avec un couloir, un mur blanc, un sol en bois brun, une porte simple, un sol marron, poutres apparentes et une porte blanche.
Aménagement d'une entrée moderne de taille moyenne avec un couloir, un mur blanc, un sol en bois brun, une porte simple, un sol marron, poutres apparentes et une porte blanche.
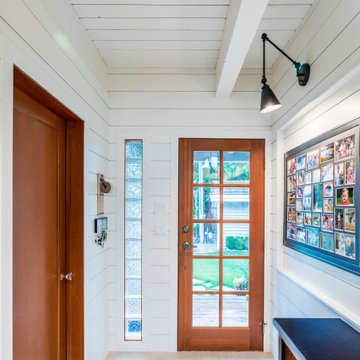
Photo by Brice Ferre
Exemple d'une entrée nature de taille moyenne avec un couloir, un mur blanc, un sol en carrelage de céramique, une porte simple, une porte en bois clair, un sol beige, poutres apparentes et du lambris de bois.
Exemple d'une entrée nature de taille moyenne avec un couloir, un mur blanc, un sol en carrelage de céramique, une porte simple, une porte en bois clair, un sol beige, poutres apparentes et du lambris de bois.
Idées déco d'entrées avec un couloir et poutres apparentes
1