Idées déco d'entrées avec un couloir et tomettes au sol
Trier par :
Budget
Trier par:Populaires du jour
1 - 20 sur 175 photos
1 sur 3

Cette image montre une entrée minimaliste avec un couloir, un mur blanc, tomettes au sol, une porte simple, une porte métallisée, un sol noir, un plafond en papier peint et du papier peint.
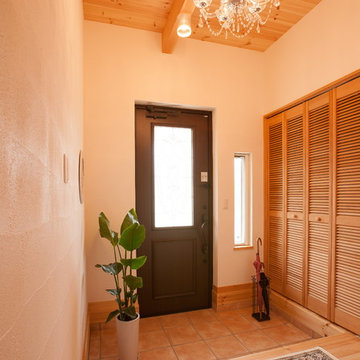
Inspiration pour une entrée asiatique avec un couloir, un mur blanc, tomettes au sol, une porte simple, une porte noire et un sol orange.
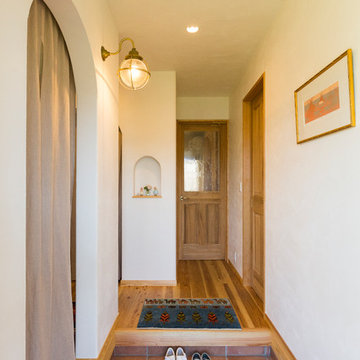
丸い照明がアクセントのシンプルな玄関
Aménagement d'une entrée montagne avec un couloir, un mur blanc, tomettes au sol et un sol marron.
Aménagement d'une entrée montagne avec un couloir, un mur blanc, tomettes au sol et un sol marron.
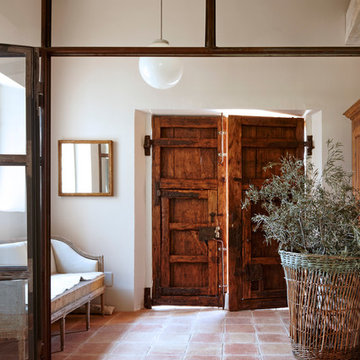
Exemple d'une entrée nature de taille moyenne avec un couloir, un mur blanc, tomettes au sol, une porte double et une porte en bois brun.
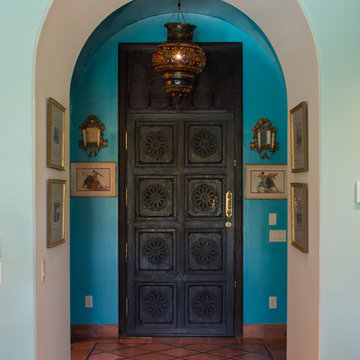
Steve Chenn
Réalisation d'une entrée méditerranéenne avec un couloir, un mur bleu, tomettes au sol, une porte simple et une porte en bois foncé.
Réalisation d'une entrée méditerranéenne avec un couloir, un mur bleu, tomettes au sol, une porte simple et une porte en bois foncé.
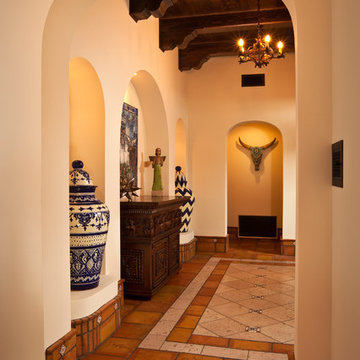
Cantera stone inlaid rug, beams, corbels, Saltillo base
Idées déco pour une entrée sud-ouest américain avec un couloir et tomettes au sol.
Idées déco pour une entrée sud-ouest américain avec un couloir et tomettes au sol.
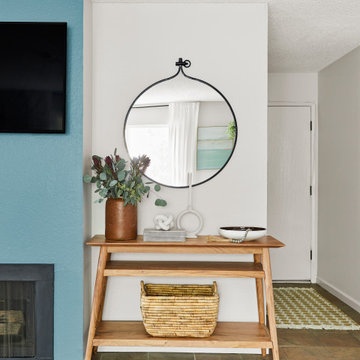
The Bam House freshened up an otherwise generic and boring condo. We gave the living room and dining room unique looks, different from any of the other units.
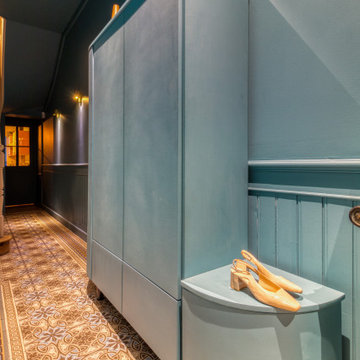
Création d'un meuble sur mesure (dressing et chaussures) et un petit banc dans un couloir d'entrée. Mise en valeur des carreaux ciment d'époque de la maison.
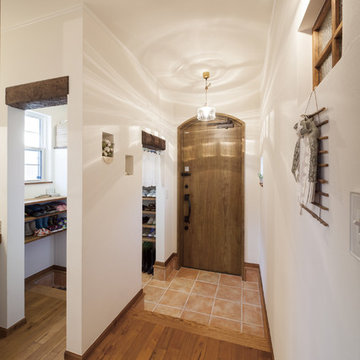
玄関には2方向から出入りできるシューズクローク。
格子付の飾り窓もあり女性に人気です。
Inspiration pour une entrée asiatique avec un couloir, un mur blanc, tomettes au sol, une porte simple, une porte en bois brun et un sol orange.
Inspiration pour une entrée asiatique avec un couloir, un mur blanc, tomettes au sol, une porte simple, une porte en bois brun et un sol orange.
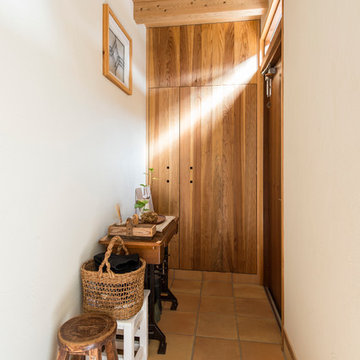
Photo by Takahiro Kawanami
Cette image montre une petite entrée asiatique avec un couloir, un mur blanc, une porte en bois brun et tomettes au sol.
Cette image montre une petite entrée asiatique avec un couloir, un mur blanc, une porte en bois brun et tomettes au sol.

Idées déco pour une petite entrée campagne avec un couloir, un mur gris, une porte simple, une porte blanche, un sol marron, tomettes au sol, un plafond en papier peint et du papier peint.

Alterations to an idyllic Cotswold Cottage in Gloucestershire. The works included complete internal refurbishment, together with an entirely new panelled Dining Room, a small oak framed bay window extension to the Kitchen and a new Boot Room / Utility extension.
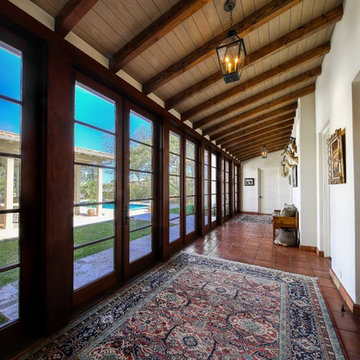
Inspiration pour une entrée sud-ouest américain avec un couloir, un mur blanc, tomettes au sol, une porte simple et une porte en bois foncé.
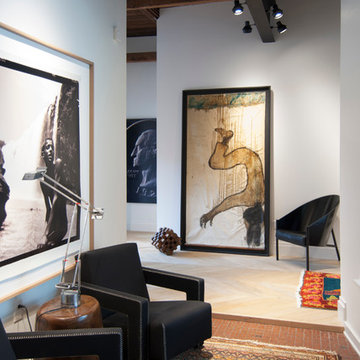
Photo: Adrienne DeRosa © 2015 Houzz
It was of utmost importance to the homeowners to find a space that could highlight their extensive art collection. Representing an array of mediums, much of the collection is sourced from local galleries, such as Medelson Gallery, as well as Weisshouse. "I feel the artwork makes it a home," says Stacy. Here in the entry hall, Weiss thoughtfully placed large-scale works to bring intimacy into the grand space. "It adds a personal touch that you cannot achieve otherwise," she states.
While at times it can be a challenge to create balance in such an architectural environment, the homeowners have overcome this with their choice of furnishings. Unified through color and form, modern chairs punctuate the walkway. Their geometric designs give them an architectural quality that supports the environment without overwhelming it. With a mixture of new and vintage pieces, the look is effortless and chic.
Armchairs: Gerrit Rietveld for Cassina
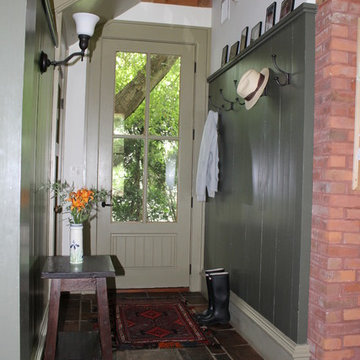
This hallway also doubles as a mudroom and entry area. The terra cotta hydro-radiant floor and the tall wainscot provide tough finishes.
Photo by Joanne Tall
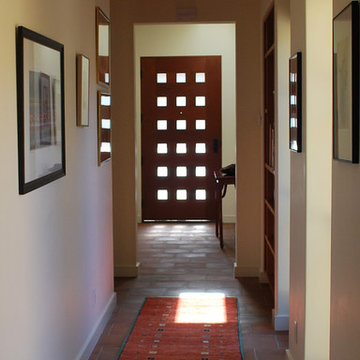
Cette image montre une entrée design avec un couloir, un mur beige, tomettes au sol, une porte simple et une porte en bois foncé.
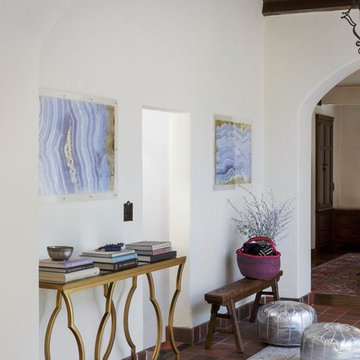
What do you get when you mix historic mediterranean architecture with beautiful Persian rugs and edgy furnishings? A remarkably glamorous and welcoming space to come home to. The light plaster walls and dark wood ceilings of the home were the perfect backdrop for us to achieve the task of designing around the client's collection of exquisite Persian rugs. Rich color and textured furnishings were added that really highlighted the beauty in each unique rug. The wall art that was chosen for this space was the final touch to create an intriguing and joyous experience throughout the home.
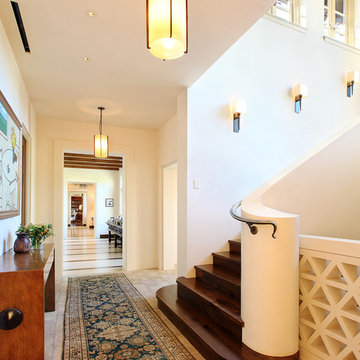
Réalisation d'une très grande entrée méditerranéenne avec un couloir, un mur blanc et tomettes au sol.
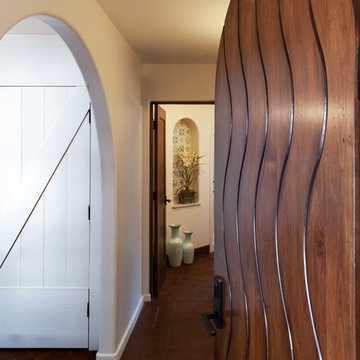
Walls with thick plaster arches and simple tile designs feel very natural and earthy in the warm Southern California sun. Terra cotta floor tiles are stained to mimic very old tile inside and outside in the Spanish courtyard shaded by a 'new' old olive tree. The outdoor plaster and brick fireplace has touches of antique Indian and Moroccan items. An outdoor garden shower graces the exterior of the master bath with freestanding white tub- while taking advantage of the warm Ojai summers. The open kitchen design includes all natural stone counters of white marble, a large range with a plaster range hood and custom hand painted tile on the back splash. Wood burning fireplaces with iron doors, great rooms with hand scraped wide walnut planks in this delightful stay cool home. Stained wood beams, trusses and planked ceilings along with custom creative wood doors with Spanish and Indian accents throughout this home gives a distinctive California Exotic feel.
Project Location: Ojai
designed by Maraya Interior Design. From their beautiful resort town of Ojai, they serve clients in Montecito, Hope Ranch, Malibu, Westlake and Calabasas, across the tri-county areas of Santa Barbara, Ventura and Los Angeles, south to Hidden Hills- north through Solvang and more.Spanish Revival home in Ojai.
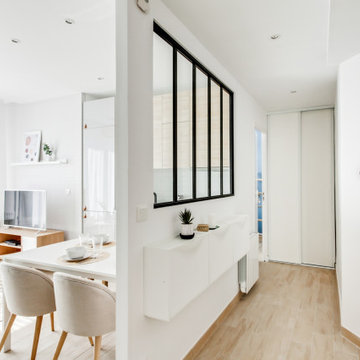
Cet appartement de 65m2, tout en longueur et desservi par un grand couloir n'avait pas été rénové depuis les années 60. Les espaces étaient mal agencés, il ne disposait que d'une seule chambre, d'une cuisine fermé, d'un double séjour et d'une salle d'eau avec WC non séparé.
L'enjeu était d'y créer un T4 et donc de rajouter 2 chambres supplémentaires ! La structure en béton dite "poteaux / poutres" nous a permis d'abattre de nombreuses cloisons.
L'ensemble des surfaces ont été rénovées, la cuisine à rejoint la pièce de vie, le WC à retrouvé son indépendance et de grandes chambres ont été crées.
J'ai apporté un soin particulier à la luminosité de cet appartement, et ce, dès l'entrée grâce à l'installation d'une verrière qui éclaircie et modernise l'ensemble des espaces communicants.
Idées déco d'entrées avec un couloir et tomettes au sol
1