Idées déco d'entrées avec un couloir et une porte double
Trier par :
Budget
Trier par:Populaires du jour
1 - 20 sur 1 532 photos
1 sur 3
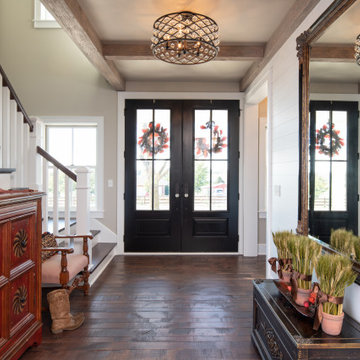
Cette image montre une entrée rustique avec un couloir, une porte double et du lambris de bois.

This rustic and traditional entryway is the perfect place to define this home's style. By incorporating earth tones and outdoor elements like, the cowhide and wood furniture, guests will experience a taste of the rest of the house, before they’ve seen it.

Seamus Payne
Inspiration pour une entrée rustique avec un couloir, un mur blanc, parquet clair, une porte double, une porte en bois foncé et un sol beige.
Inspiration pour une entrée rustique avec un couloir, un mur blanc, parquet clair, une porte double, une porte en bois foncé et un sol beige.
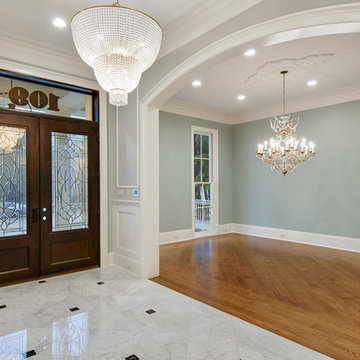
Inspiration pour une grande entrée traditionnelle avec un couloir, un mur bleu, un sol en bois brun, une porte double et une porte en verre.
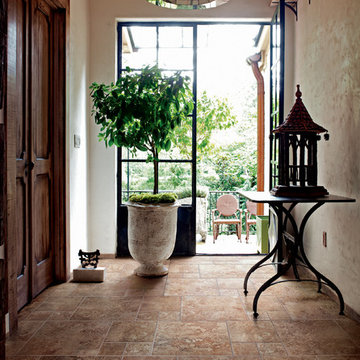
Cette photo montre une entrée montagne de taille moyenne avec un couloir, un mur beige, tomettes au sol, une porte double, une porte en verre et un sol marron.

Marco Joe Fazio
Idées déco pour une entrée classique de taille moyenne avec un couloir, un mur gris, un sol en carrelage de céramique, une porte double et une porte blanche.
Idées déco pour une entrée classique de taille moyenne avec un couloir, un mur gris, un sol en carrelage de céramique, une porte double et une porte blanche.
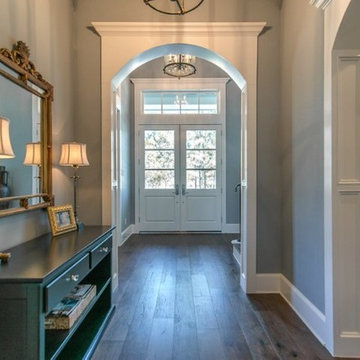
Cette photo montre une entrée craftsman de taille moyenne avec un couloir, un mur gris, parquet foncé, une porte double, une porte blanche et un sol marron.
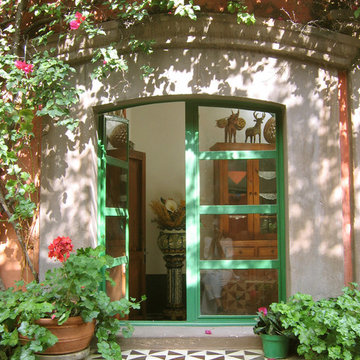
We like to choose a metal color for windows and doors that add to the color relationship palette. The metal in this house is always green.
Cette image montre une entrée méditerranéenne avec une porte double, une porte verte et un couloir.
Cette image montre une entrée méditerranéenne avec une porte double, une porte verte et un couloir.

This entryway features a custom designed front door,hand applied silver glitter ceiling, natural stone tile walls, and wallpapered niches. Interior Design by Carlene Zeches, Z Interior Decorations. Photography by Randall Perry Photography
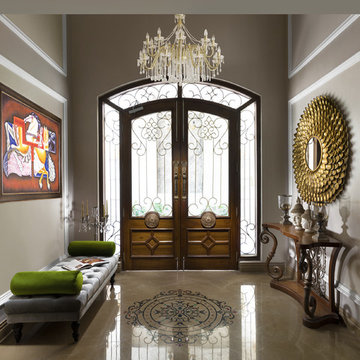
Inspiration pour une entrée victorienne avec un couloir, un mur beige, une porte double, une porte marron et un sol beige.
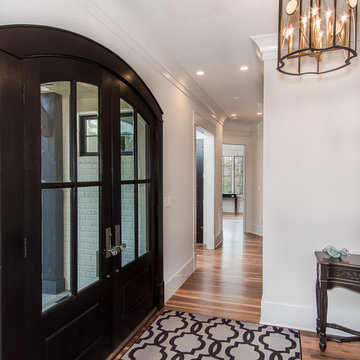
Idée de décoration pour une entrée tradition de taille moyenne avec un couloir, un mur blanc, parquet clair, une porte double et une porte en bois foncé.
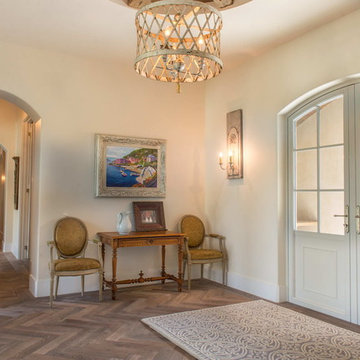
Heavily brushed, chemically aged, ripped edges and lots of character are the properties of this wide plank rustic Floor. We can produce this floor either on certified Lorraine French oak, Euro oak or American white oak. Engineered or solid can also be selected and the finish is completely oiled with a 5 year wear warranty.
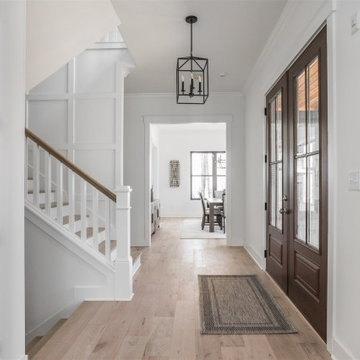
Aménagement d'une grande entrée campagne avec un couloir, un mur blanc, un sol en bois brun, une porte double, une porte en bois brun et un sol beige.
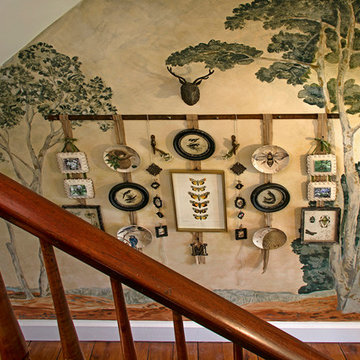
Gallery Wall -
During the Victorian era there was an obsession with the natural world. Travel became accessible and Victorian's could visit exotic locations and observe rare specimens of floral and fauna. They were creating detailed sketches and collecting actual specimens of plants, birds, insects, seashells, and fossils. The sketches would be framed and specimens would be showcased in a shadowbox or glass dome. These treasures were displayed as decorative art in the Victorian home. Our gallery wall is an update of those traditional collections. Reproduction botanical prints, decorative plates and framed photographs focus on close up views of birds, bees and butterflies.
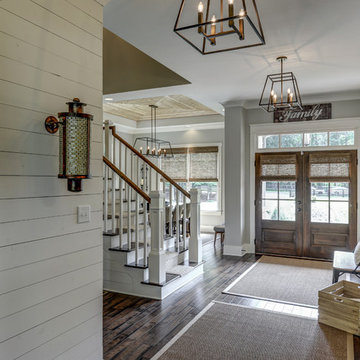
Inspiration pour une entrée rustique avec un couloir, un mur gris, parquet foncé, une porte double, une porte en bois foncé et un sol marron.
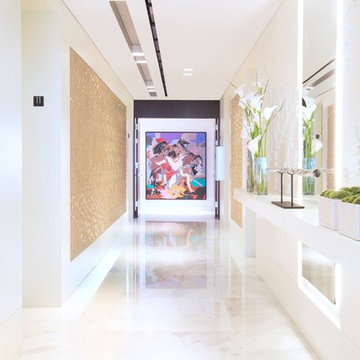
Miami Interior Designers - Residential Interior Design Project in Miami, FL. Regalia is an ultra-luxurious, one unit per floor residential tower. The 7600 square foot floor plate/balcony seen here was designed by Britto Charette.
Photo: Alexia Fodere
Interior Design : Miami , New York Interior Designers: Britto Charette interiors. www.brittocharette.com
Modern interior decorators, Modern interior decorator, Contemporary Interior Designers, Contemporary Interior Designer, Interior design decorators, Interior design decorator, Interior Decoration and Design, Black Interior Designers, Black Interior Designer
Interior designer, Interior designers, Interior design decorators, Interior design decorator, Home interior designers, Home interior designer, Interior design companies, interior decorators, Interior decorator, Decorators, Decorator, Miami Decorators, Miami Decorator, Decorators, Miami Decorator, Miami Interior Design Firm, Interior Design Firms, Interior Designer Firm, Interior Designer Firms, Interior design, Interior designs, home decorators, Ocean front, Luxury home in Miami Beach, Living Room, master bedroom, master bathroom, powder room, Miami, Miami Interior Designers, Miami Interior Designer, Interior Designers Miami, Interior Designer Miami, Modern Interior Designers, Modern Interior Designer, Interior decorating Miami
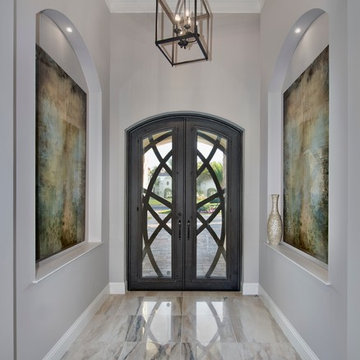
Inspiration pour une entrée méditerranéenne de taille moyenne avec un couloir, un mur beige, une porte double, une porte en verre et un sol multicolore.
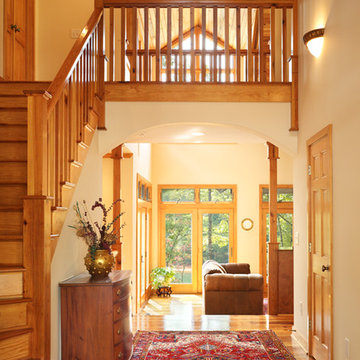
Cette image montre une grande entrée traditionnelle avec un couloir, un mur beige, parquet clair, une porte double et une porte en bois clair.
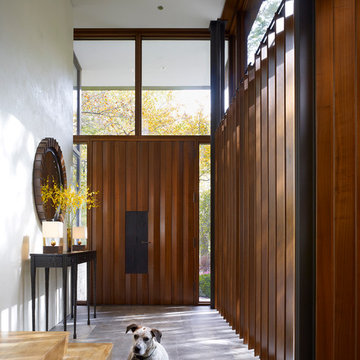
Pivoting louvers were devised inside the Entry, providing shading for the S façade, and privacy from the busy street and neighbors. As the louvers pivot, it transforms the Entry from transparent to opaque, reinforcing a welcoming gesture as an extension of the public spaces, or conveying privacy desired as an extension of the plinth mass.
Steve Hall - Hedrich Blessing
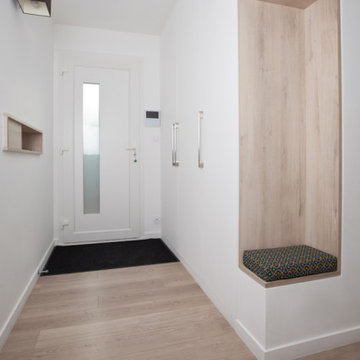
Inspiration pour une entrée nordique de taille moyenne avec un couloir, un mur blanc, sol en stratifié, une porte double, une porte blanche et un sol beige.
Idées déco d'entrées avec un couloir et une porte double
1