Idées déco d'entrées avec un couloir et une porte jaune
Trier par :
Budget
Trier par:Populaires du jour
1 - 20 sur 50 photos
1 sur 3
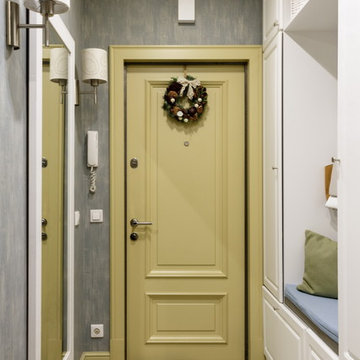
Réalisation d'une petite entrée tradition avec un mur gris, une porte simple, une porte jaune, un couloir et un sol multicolore.
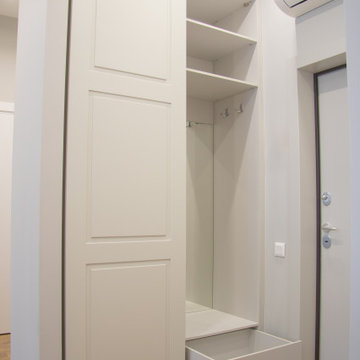
Aménagement d'une petite entrée contemporaine avec un couloir, un mur gris, un sol en carrelage de porcelaine, une porte simple, une porte jaune et un sol marron.
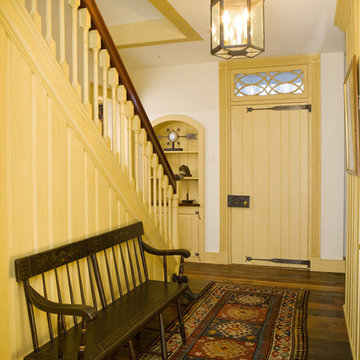
Photographer: Jim Graham
Réalisation d'une entrée champêtre de taille moyenne avec un couloir, un mur blanc, une porte simple, une porte jaune et un sol en bois brun.
Réalisation d'une entrée champêtre de taille moyenne avec un couloir, un mur blanc, une porte simple, une porte jaune et un sol en bois brun.
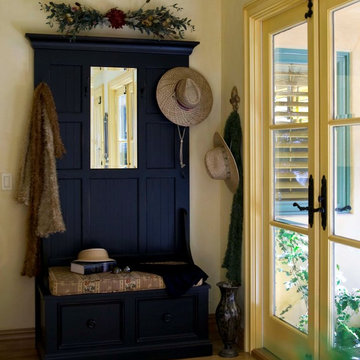
Please visit my website directly by copying and pasting this link directly into your browser: http://www.berensinteriors.com/ to learn more about this project and how we may work together!
A coat rack is a great idea for coat and hat storage if you are without an entry closet. Look how simple and stylish this is! Robert Naik Photography.
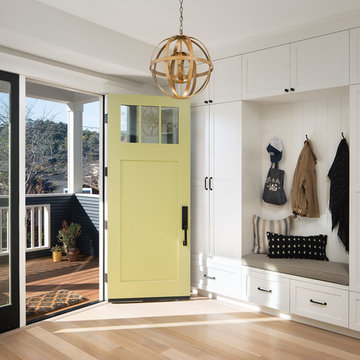
Design by Mill Valley based Richardson Architects.
Idée de décoration pour une entrée tradition avec un couloir, un mur blanc, parquet clair, une porte simple, une porte jaune et un sol beige.
Idée de décoration pour une entrée tradition avec un couloir, un mur blanc, parquet clair, une porte simple, une porte jaune et un sol beige.
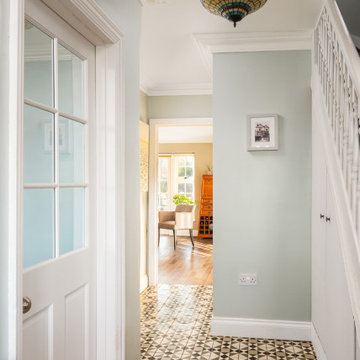
Réalisation d'une entrée de taille moyenne avec un couloir, un mur vert, un sol en carrelage de céramique, une porte simple, une porte jaune et un sol gris.
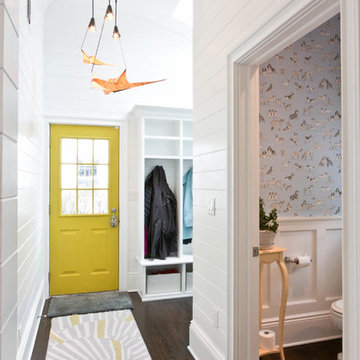
Aménagement d'une entrée bord de mer avec un couloir, un mur blanc, parquet foncé, une porte simple et une porte jaune.
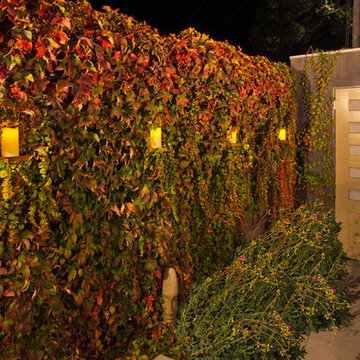
Cette photo montre une entrée moderne de taille moyenne avec un couloir, un mur gris, sol en béton ciré, une porte simple et une porte jaune.

Exemple d'une entrée tendance de taille moyenne avec un couloir, un mur noir, une porte simple, une porte jaune, un sol gris et un mur en parement de brique.
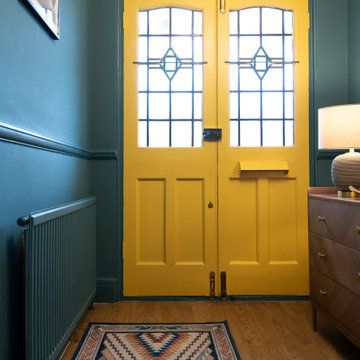
Cette photo montre une petite entrée rétro avec un couloir, un mur bleu, sol en stratifié, une porte double, une porte jaune et un sol marron.
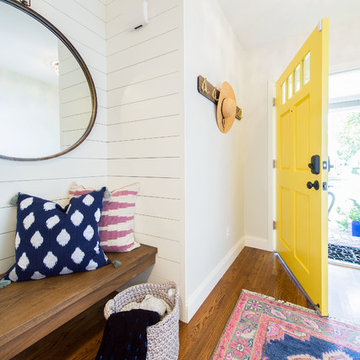
Daniel Blue Architectural Photography
Idée de décoration pour une entrée tradition de taille moyenne avec un couloir, un mur blanc, un sol en bois brun, une porte simple, une porte jaune et un sol marron.
Idée de décoration pour une entrée tradition de taille moyenne avec un couloir, un mur blanc, un sol en bois brun, une porte simple, une porte jaune et un sol marron.
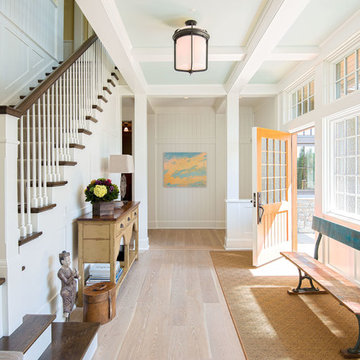
Yellow door, yellow rug
Aménagement d'une entrée classique avec un couloir, un mur blanc, parquet clair, une porte simple, une porte jaune et un sol beige.
Aménagement d'une entrée classique avec un couloir, un mur blanc, parquet clair, une porte simple, une porte jaune et un sol beige.

Extension and refurbishment of a semi-detached house in Hern Hill.
Extensions are modern using modern materials whilst being respectful to the original house and surrounding fabric.
Views to the treetops beyond draw occupants from the entrance, through the house and down to the double height kitchen at garden level.
From the playroom window seat on the upper level, children (and adults) can climb onto a play-net suspended over the dining table.
The mezzanine library structure hangs from the roof apex with steel structure exposed, a place to relax or work with garden views and light. More on this - the built-in library joinery becomes part of the architecture as a storage wall and transforms into a gorgeous place to work looking out to the trees. There is also a sofa under large skylights to chill and read.
The kitchen and dining space has a Z-shaped double height space running through it with a full height pantry storage wall, large window seat and exposed brickwork running from inside to outside. The windows have slim frames and also stack fully for a fully indoor outdoor feel.
A holistic retrofit of the house provides a full thermal upgrade and passive stack ventilation throughout. The floor area of the house was doubled from 115m2 to 230m2 as part of the full house refurbishment and extension project.
A huge master bathroom is achieved with a freestanding bath, double sink, double shower and fantastic views without being overlooked.
The master bedroom has a walk-in wardrobe room with its own window.
The children's bathroom is fun with under the sea wallpaper as well as a separate shower and eaves bath tub under the skylight making great use of the eaves space.
The loft extension makes maximum use of the eaves to create two double bedrooms, an additional single eaves guest room / study and the eaves family bathroom.
5 bedrooms upstairs.
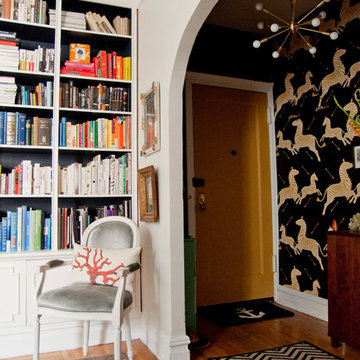
Idée de décoration pour une entrée bohème avec un couloir, un sol en bois brun, une porte simple et une porte jaune.
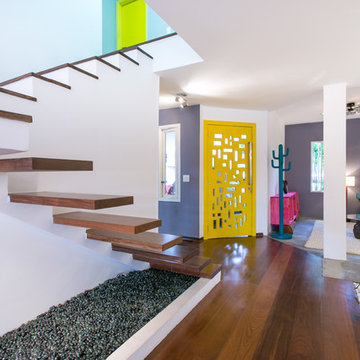
Studio Thiago Henrique
Cette photo montre une entrée tendance avec un couloir, un mur gris, parquet foncé, une porte simple et une porte jaune.
Cette photo montre une entrée tendance avec un couloir, un mur gris, parquet foncé, une porte simple et une porte jaune.
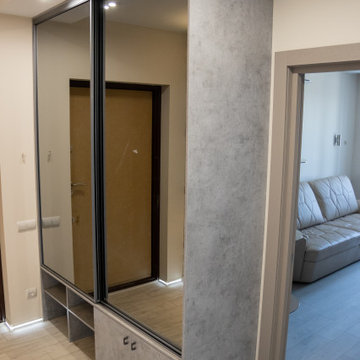
Cette photo montre une entrée tendance de taille moyenne avec un couloir, un mur beige, un sol en carrelage de céramique, une porte simple, une porte jaune et un sol beige.
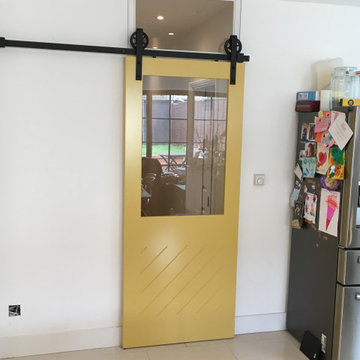
Bespoke Sliding Barn Door and Window Frame, spray-finished in Farrow & Ball 'Babouche'.
Cette photo montre une entrée tendance de taille moyenne avec un couloir, un mur blanc, un sol en carrelage de céramique, une porte coulissante, une porte jaune et un sol gris.
Cette photo montre une entrée tendance de taille moyenne avec un couloir, un mur blanc, un sol en carrelage de céramique, une porte coulissante, une porte jaune et un sol gris.
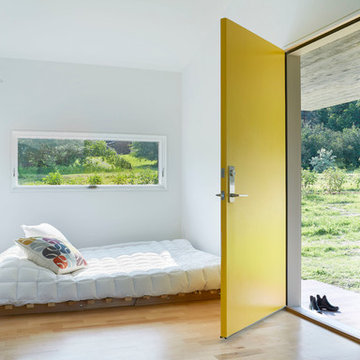
While open in plan, the Micro House's living level was sculpted so that each of the different areas of use have definition and a sense of place, without being static or confining, and so that the house could comfortably accommodate visitors.
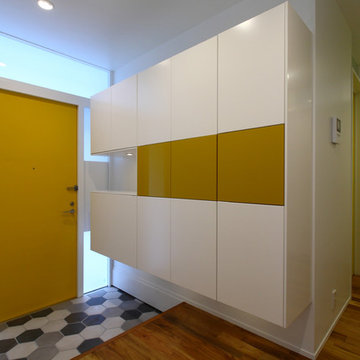
スリット開口で、北向きでも明るいエントランス。
Idée de décoration pour une entrée minimaliste de taille moyenne avec un couloir, un mur blanc, un sol en bois brun, une porte simple, une porte jaune et un sol marron.
Idée de décoration pour une entrée minimaliste de taille moyenne avec un couloir, un mur blanc, un sol en bois brun, une porte simple, une porte jaune et un sol marron.
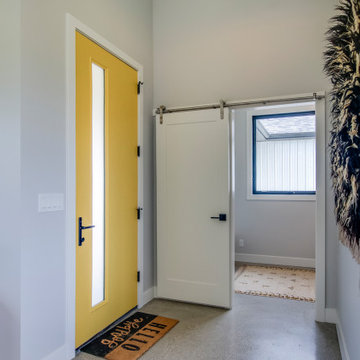
Cette photo montre une petite entrée scandinave avec un couloir, un mur gris, sol en béton ciré, une porte simple, une porte jaune et un sol gris.
Idées déco d'entrées avec un couloir et une porte jaune
1