Idées déco d'entrées avec un couloir et une porte noire
Trier par :
Budget
Trier par:Populaires du jour
1 - 20 sur 976 photos
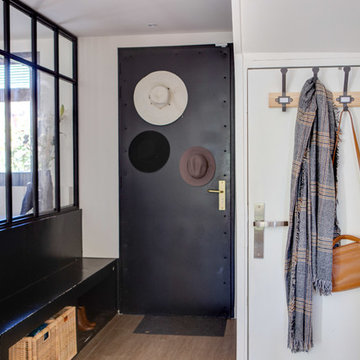
Idée de décoration pour une entrée design de taille moyenne avec un couloir, un mur blanc, une porte simple, une porte noire, un sol marron et un sol en carrelage de céramique.

This well proportioned entrance hallway began with the black and white marble floor and the amazing chandelier. The table, artwork, additional lighting, fabrics art and flooring were all selected to create a striking and harmonious interior.
The resulting welcome is stunning.
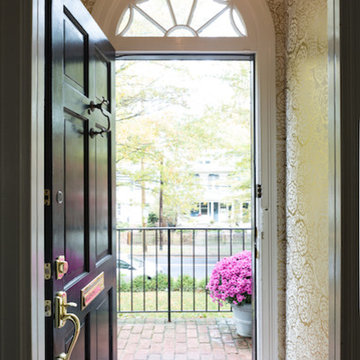
Meet Meridith: a super-mom who’s as busy as she is badass — and easily my favorite overachiever. She slays her office job and comes home to an equally high-octane family life.
We share a love for city living with farmhouse aspirations. There’s a vegetable garden in the backyard, a black cat, and a floppy eared rabbit named Rocky. There has been a mobile chicken coop and a colony of bees in the backyard. At one point they even had a pregnant hedgehog on their hands!
Between gardening, entertaining, and helping with homework, Meridith has zero time for interior design. Spending several days a week in New York for work, she has limited amount of time at home with her family. My goal was to let her make the most of it by taking her design projects off her to do list and let her get back to her family (and rabbit).
I wanted her to spend her weekends at her son's baseball games, not shopping for sofas. That’s my cue!
Meridith is wonderful. She is one of the kindest people I know. We had so much fun, it doesn’t seem fair to call this “work”. She is loving, and smart, and funny. She’s one of those girlfriends everyone wants to call their own best friend. I wanted her house to reflect that: to feel cozy and inviting, and encourage guests to stay a while.
Meridith is not your average beige person, and she has excellent taste. Plus, she was totally hands-on with design choices. It was a true collaboration. We played up her quirky side and built usable, inspiring spaces one lightbulb moment at a time.
I took her love for color (sacré blue!) and immediately started creating a plan for her space and thinking about her design wish list. I set out hunting for vibrant hues and intriguing patterns that spoke to her color palette and taste for pattern.
I focused on creating the right vibe in each space: a bit of drama in the dining room, a bit more refined and quiet atmosphere for the living room, and a neutral zen tone in their master bedroom.
Her stuff. My eye.
Meridith’s impeccable taste comes through in her art collection. The perfect placement of her beautiful paintings served as the design model for color and mood.
We had a bit of a chair graveyard on our hands, but we worked with some key pieces of her existing furniture and incorporated other traditional pieces, which struck a pleasant balance. French chairs, Asian-influenced footstools, turned legs, gilded finishes, glass hurricanes – a wonderful mash-up of traditional and contemporary.
Some special touches were custom-made (the marble backsplash in the powder room, the kitchen banquette) and others were happy accidents (a wallpaper we spotted via Pinterest). They all came together in a design aesthetic that feels warm, inviting, and vibrant — just like Meridith!
We built her space based on function.
We asked ourselves, “how will her family use each room on any given day?” Meridith throws legendary dinner parties, so we needed curated seating arrangements that could easily switch from family meals to elegant entertaining. We sought a cozy eat-in kitchen and decongested entryways that still made a statement. Above all, we wanted Meredith’s style and panache to shine through every detail. From the pendant in the entryway, to a wild use of pattern in her dining room drapery, Meredith’s space was a total win. See more of our work at www.safferstone.com. Connect with us on Facebook, get inspired on Pinterest, and share modern musings on life & design on Instagram. Or, share what's on your plate with us at hello@safferstone.com.
Photo: Angie Seckinger

Fratantoni Design created this beautiful home featuring tons of arches and pillars, tile flooring, wall sconces, custom chandeliers, and wrought iron detail throughout.

Inspiration pour une petite entrée vintage avec un couloir, un mur blanc, parquet clair, une porte simple, une porte noire et un sol marron.
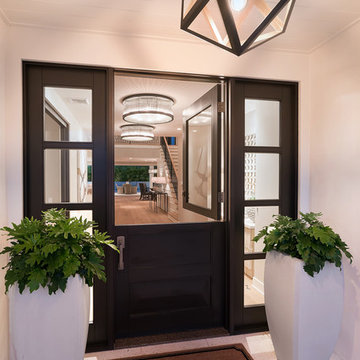
Cette image montre une entrée traditionnelle de taille moyenne avec un couloir, un mur gris, un sol en bois brun, une porte noire, un sol marron et une porte hollandaise.
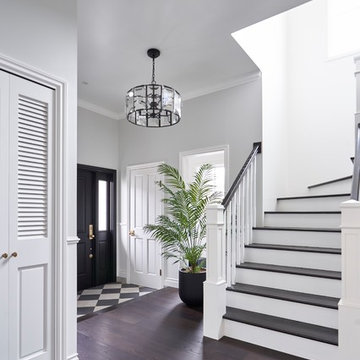
Idée de décoration pour une entrée design avec un couloir, un mur blanc, parquet foncé, une porte simple, une porte noire et un sol marron.
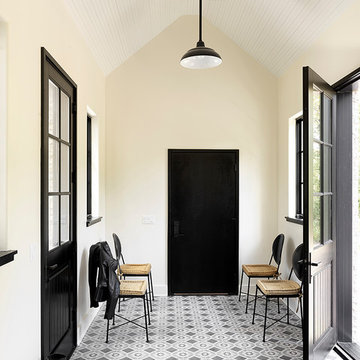
Cynthia Lynn Photography
Idées déco pour une entrée scandinave avec un couloir, un mur jaune, une porte simple, une porte noire et un sol gris.
Idées déco pour une entrée scandinave avec un couloir, un mur jaune, une porte simple, une porte noire et un sol gris.
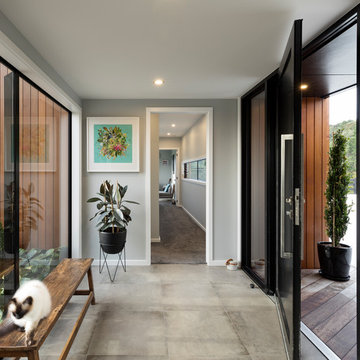
Amanda Aitken
Réalisation d'une entrée design avec un couloir, un mur gris, une porte simple, une porte noire et un sol gris.
Réalisation d'une entrée design avec un couloir, un mur gris, une porte simple, une porte noire et un sol gris.
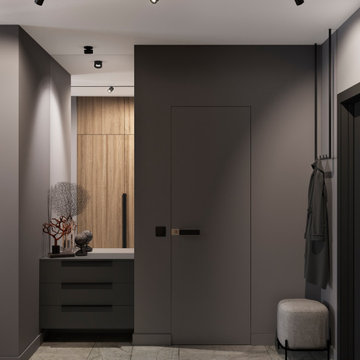
Inspiration pour une petite entrée design avec un couloir, un mur gris, un sol en carrelage de porcelaine, une porte simple, une porte noire et un sol gris.
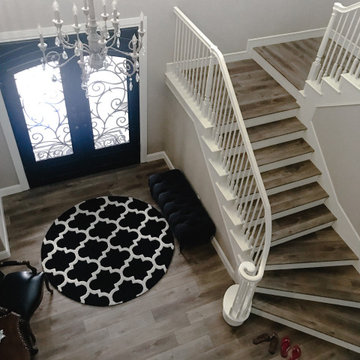
A muted but country inspired plank design comes to this customer home, they chose to go with ProTek for waterproof performance while maintaining a classic wood look for their space that would hold up against all the little spills and action that life throws at it. With a complete line of accessories, ProTek covered their floors and stairs with ease
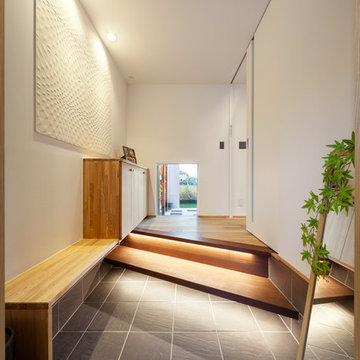
Réalisation d'une entrée asiatique avec un mur blanc, une porte noire, un sol gris et un couloir.
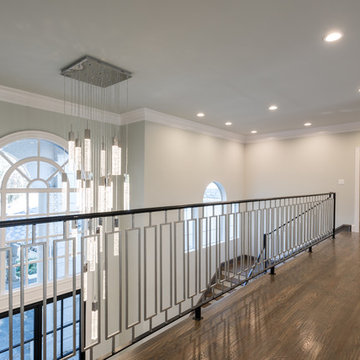
Michael Hunter Photography
Idée de décoration pour une très grande entrée tradition avec un couloir, un mur gris, un sol en bois brun, une porte double, une porte noire et un sol marron.
Idée de décoration pour une très grande entrée tradition avec un couloir, un mur gris, un sol en bois brun, une porte double, une porte noire et un sol marron.
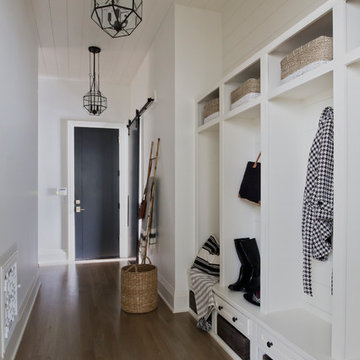
Aménagement d'une entrée bord de mer avec un couloir, un mur blanc, un sol en bois brun, une porte simple, une porte noire et un sol marron.
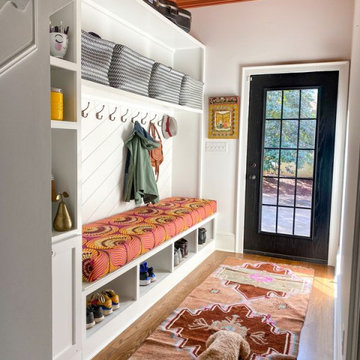
This window and door project opened up this homeowners space to brightness that did not exist before. With a beautiful and modern interior design, all this home was missing was light to make it shine. With bright vibrant colors, it was just the icing on an already beautiful cake.
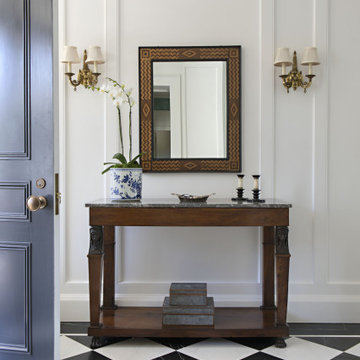
Exemple d'une entrée chic de taille moyenne avec un couloir, un mur blanc, une porte simple, une porte noire et un sol multicolore.
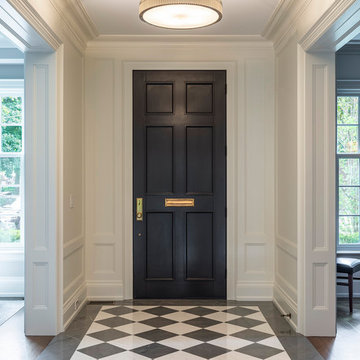
Idée de décoration pour une entrée tradition avec un couloir, un mur blanc, une porte simple, une porte noire et un sol multicolore.
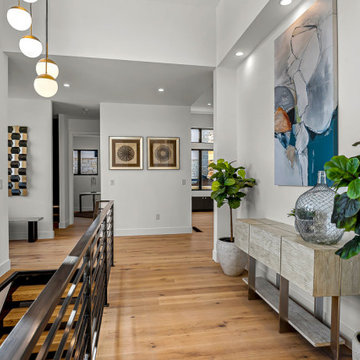
Aménagement d'une grande entrée moderne avec un couloir, un mur blanc, parquet clair, une porte simple, une porte noire et un sol marron.
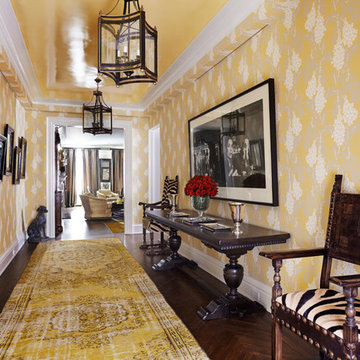
This entry was the darkest part of the house. Originally this area had a big coat closet an 7'ft narrow double french doors into the living room. Removing the french doors & moving the closet ,expanding the height and the width of the entry to the living room and the use of the yellow lacquer ceiling and custom wall covering changed this area dramatically. The furniture and art is an eclectic mix. 100 century castle chairs & trestle table along with Andy Warhol & Bianca Jagger vintage rare photographs make a wonderful combination. This area was the owners least favorite space in the apartment and when it was completed went to their favorite!
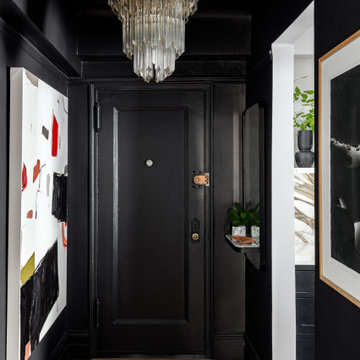
Réalisation d'une entrée tradition avec un couloir, un mur noir, parquet clair, une porte simple, une porte noire, un sol beige et un plafond en papier peint.
Idées déco d'entrées avec un couloir et une porte noire
1