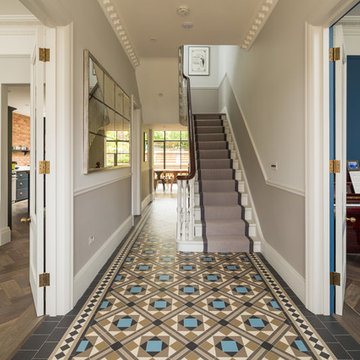Idées déco de couloir d'entrée
Trier par :
Budget
Trier par:Populaires du jour
41 - 60 sur 16 241 photos
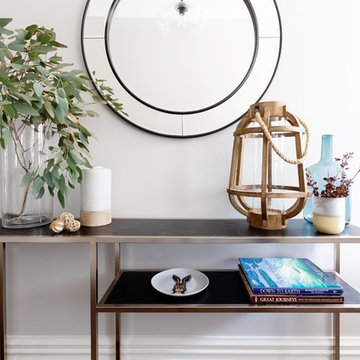
Cette photo montre une petite entrée chic avec un couloir, un mur gris, parquet foncé et un sol marron.
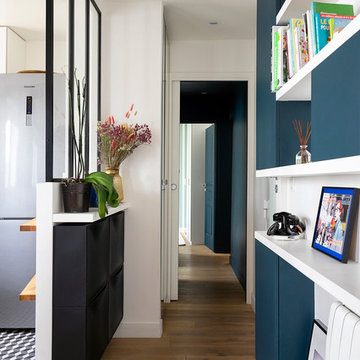
Cette image montre une petite entrée avec un couloir, un mur bleu et un sol en bois brun.
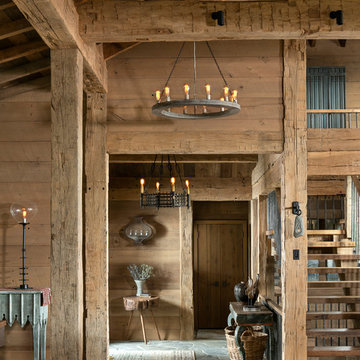
Photograpy - LongViews Studios
Entry stone is Flagstone.
Exemple d'une grande entrée montagne avec un couloir et un mur marron.
Exemple d'une grande entrée montagne avec un couloir et un mur marron.
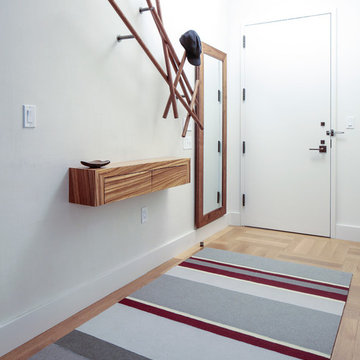
A large 2 bedroom, 2.5 bath home in New York City’s High Line area exhibits artisanal, custom furnishings throughout, creating a Mid-Century Modern look to the space. Also inspired by nature, we incorporated warm sunset hues of orange, burgundy, and red throughout the living area and tranquil blue, navy, and grey in the bedrooms. Stunning woodwork, unique artwork, and exquisite lighting can be found throughout this home, making every detail in this home add a special and customized look.
The bathrooms showcase gorgeous marble walls which contrast with the dark chevron floor tiles, gold finishes, and espresso woods.
Project Location: New York City. Project designed by interior design firm, Betty Wasserman Art & Interiors. From their Chelsea base, they serve clients in Manhattan and throughout New York City, as well as across the tri-state area and in The Hamptons.
For more about Betty Wasserman, click here: https://www.bettywasserman.com/
To learn more about this project, click here: https://www.bettywasserman.com/spaces/simply-high-line/
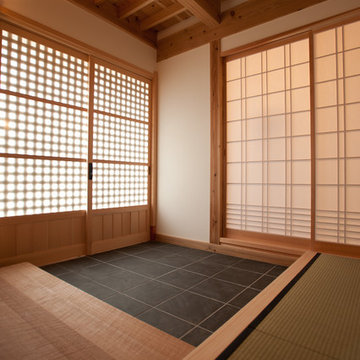
Réalisation d'une entrée tradition de taille moyenne avec un mur beige, un sol en carrelage de céramique, une porte coulissante, une porte en bois brun, un sol gris et un couloir.
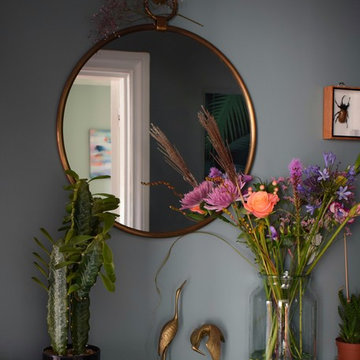
Réalisation d'une petite entrée bohème avec un mur bleu, un sol en carrelage de céramique, un sol noir et un couloir.
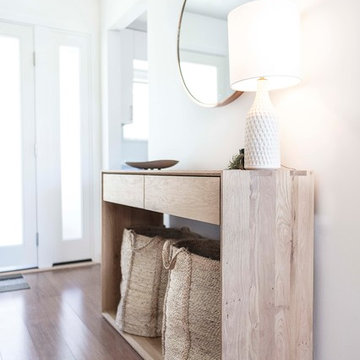
Cette image montre une entrée nordique de taille moyenne avec un couloir, un mur blanc, un sol en bois brun, une porte en verre et un sol marron.
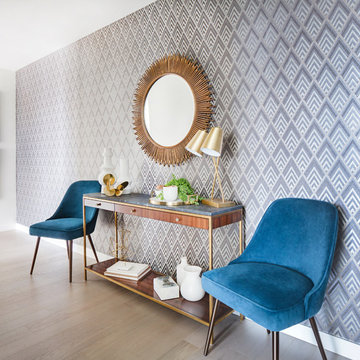
Réalisation d'une entrée vintage de taille moyenne avec un mur gris, parquet clair, un sol beige et un couloir.

This entryway features a custom designed front door,hand applied silver glitter ceiling, natural stone tile walls, and wallpapered niches. Interior Design by Carlene Zeches, Z Interior Decorations. Photography by Randall Perry Photography

Constructed in two phases, this renovation, with a few small additions, touched nearly every room in this late ‘50’s ranch house. The owners raised their family within the original walls and love the house’s location, which is not far from town and also borders conservation land. But they didn’t love how chopped up the house was and the lack of exposure to natural daylight and views of the lush rear woods. Plus, they were ready to de-clutter for a more stream-lined look. As a result, KHS collaborated with them to create a quiet, clean design to support the lifestyle they aspire to in retirement.
To transform the original ranch house, KHS proposed several significant changes that would make way for a number of related improvements. Proposed changes included the removal of the attached enclosed breezeway (which had included a stair to the basement living space) and the two-car garage it partially wrapped, which had blocked vital eastern daylight from accessing the interior. Together the breezeway and garage had also contributed to a long, flush front façade. In its stead, KHS proposed a new two-car carport, attached storage shed, and exterior basement stair in a new location. The carport is bumped closer to the street to relieve the flush front facade and to allow access behind it to eastern daylight in a relocated rear kitchen. KHS also proposed a new, single, more prominent front entry, closer to the driveway to replace the former secondary entrance into the dark breezeway and a more formal main entrance that had been located much farther down the facade and curiously bordered the bedroom wing.
Inside, low ceilings and soffits in the primary family common areas were removed to create a cathedral ceiling (with rod ties) over a reconfigured semi-open living, dining, and kitchen space. A new gas fireplace serving the relocated dining area -- defined by a new built-in banquette in a new bay window -- was designed to back up on the existing wood-burning fireplace that continues to serve the living area. A shared full bath, serving two guest bedrooms on the main level, was reconfigured, and additional square footage was captured for a reconfigured master bathroom off the existing master bedroom. A new whole-house color palette, including new finishes and new cabinetry, complete the transformation. Today, the owners enjoy a fresh and airy re-imagining of their familiar ranch house.
Photos by Katie Hutchison

Seamus Payne
Inspiration pour une entrée rustique avec un couloir, un mur blanc, parquet clair, une porte double, une porte en bois foncé et un sol beige.
Inspiration pour une entrée rustique avec un couloir, un mur blanc, parquet clair, une porte double, une porte en bois foncé et un sol beige.
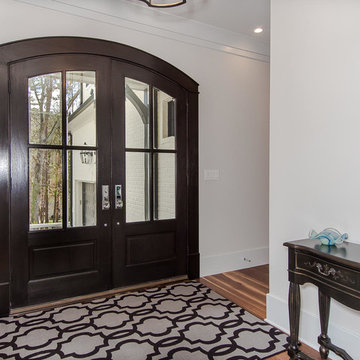
Idées déco pour une entrée classique de taille moyenne avec un couloir, un mur blanc, parquet clair, une porte double, une porte en bois foncé et un sol blanc.
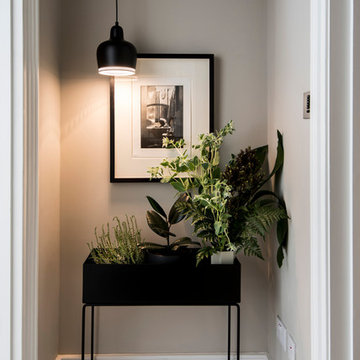
Marek Sikora Photography for Venessa Hermantes
Exemple d'une entrée tendance avec un couloir, un mur gris et parquet peint.
Exemple d'une entrée tendance avec un couloir, un mur gris et parquet peint.
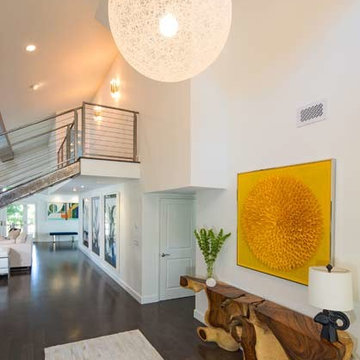
Cette photo montre une entrée moderne de taille moyenne avec un couloir, un mur blanc et parquet foncé.
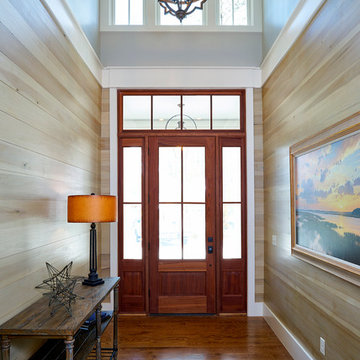
Majestic entry with high ceilings, transom over beautiful natural mahogany front door and extra set of windows above. Lots of light and "wow" factor here. Love the poplar buttboard walls and the reclaimed European white oak hardwood flooring - great details for this entry into a beautiful Southern Lowcountry custom home!
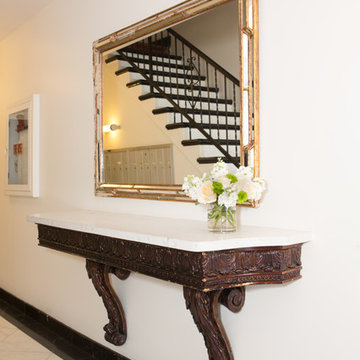
Erika Bierman Photography
Inspiration pour une entrée design de taille moyenne avec un couloir, un mur gris, un sol en carrelage de porcelaine, une porte simple, une porte noire et un sol blanc.
Inspiration pour une entrée design de taille moyenne avec un couloir, un mur gris, un sol en carrelage de porcelaine, une porte simple, une porte noire et un sol blanc.
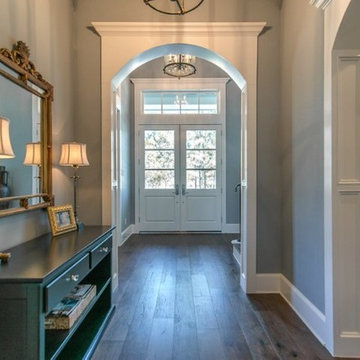
Cette photo montre une entrée craftsman de taille moyenne avec un couloir, un mur gris, parquet foncé, une porte double, une porte blanche et un sol marron.

Kelly: “We wanted to build our own house and I did not want to move again. We had moved quite a bit earlier on. I like rehabbing and I like design, as a stay at home mom it has been my hobby and we wanted our forever home.”
*************************************************************************
Transitional Foyer featuring white painted pine tongue and groove wall and ceiling. Natural wood stained French door, picture and mirror frames work to blend with medium tone hardwood flooring. Flower pattern Settee with blue painted trim to match opposite cabinet.
*************************************************************************
Buffalo Lumber specializes in Custom Milled, Factory Finished Wood Siding and Paneling. We ONLY do real wood.

Shoot 2 Sell
Idée de décoration pour une entrée marine avec un mur blanc, un sol en bois brun, une porte simple, une porte blanche et un couloir.
Idée de décoration pour une entrée marine avec un mur blanc, un sol en bois brun, une porte simple, une porte blanche et un couloir.
Idées déco de couloir d'entrée
3
