Idées déco de couloir d'entrée
Trier par :
Budget
Trier par:Populaires du jour
121 - 140 sur 16 241 photos
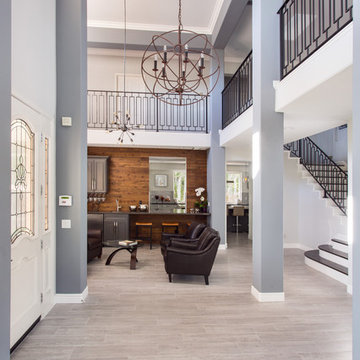
A rejuvenation project of the entire first floor of approx. 1700sq.
The kitchen was completely redone and redesigned with relocation of all major appliances, construction of a new functioning island and creating a more open and airy feeling in the space.
A "window" was opened from the kitchen to the living space to create a connection and practical work area between the kitchen and the new home bar lounge that was constructed in the living space.
New dramatic color scheme was used to create a "grandness" felling when you walk in through the front door and accent wall to be designated as the TV wall.
The stairs were completely redesigned from wood banisters and carpeted steps to a minimalistic iron design combining the mid-century idea with a bit of a modern Scandinavian look.
The old family room was repurposed to be the new official dinning area with a grand buffet cabinet line, dramatic light fixture and a new minimalistic look for the fireplace with 3d white tiles.
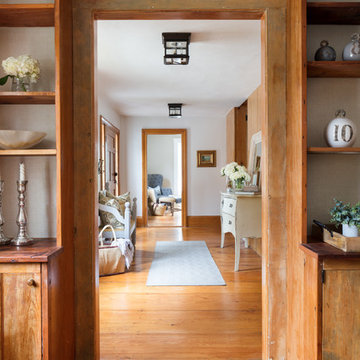
Inspiration pour une petite entrée rustique avec un mur blanc, un sol en bois brun, une porte simple, une porte en bois brun, un sol marron et un couloir.
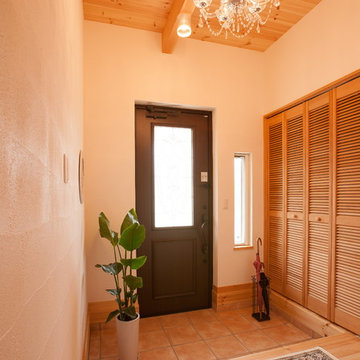
Inspiration pour une entrée asiatique avec un couloir, un mur blanc, tomettes au sol, une porte simple, une porte noire et un sol orange.
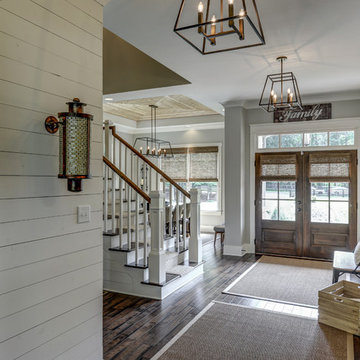
Inspiration pour une entrée rustique avec un couloir, un mur gris, parquet foncé, une porte double, une porte en bois foncé et un sol marron.
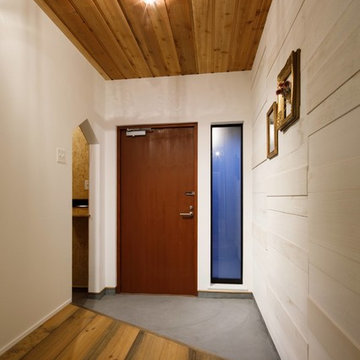
Cette image montre une entrée urbaine avec un couloir, un mur blanc, sol en béton ciré, une porte simple, une porte en bois brun et un sol gris.
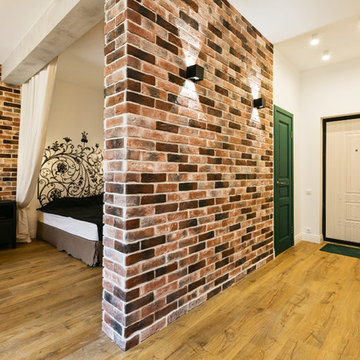
Ильина Лаура
Idées déco pour une petite entrée industrielle avec un couloir, un mur blanc, sol en stratifié, une porte simple, une porte blanche et un sol beige.
Idées déco pour une petite entrée industrielle avec un couloir, un mur blanc, sol en stratifié, une porte simple, une porte blanche et un sol beige.

Cette image montre une grande entrée design avec un couloir, un mur beige, un sol en bois brun, une porte double, une porte en bois foncé et un sol beige.
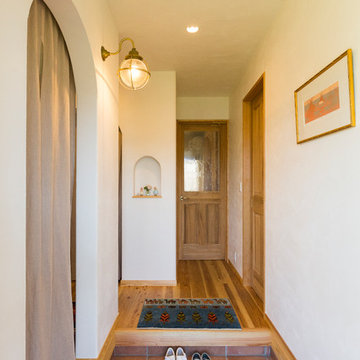
丸い照明がアクセントのシンプルな玄関
Aménagement d'une entrée montagne avec un couloir, un mur blanc, tomettes au sol et un sol marron.
Aménagement d'une entrée montagne avec un couloir, un mur blanc, tomettes au sol et un sol marron.
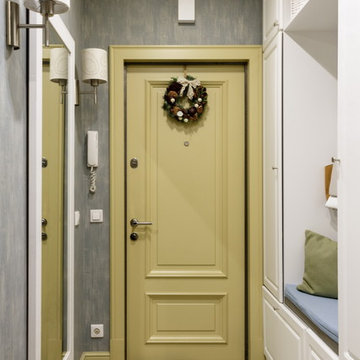
Réalisation d'une petite entrée tradition avec un mur gris, une porte simple, une porte jaune, un couloir et un sol multicolore.
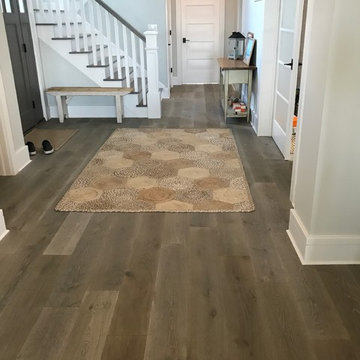
Exemple d'une entrée chic de taille moyenne avec un couloir, un mur gris, parquet foncé, une porte simple, une porte grise et un sol marron.
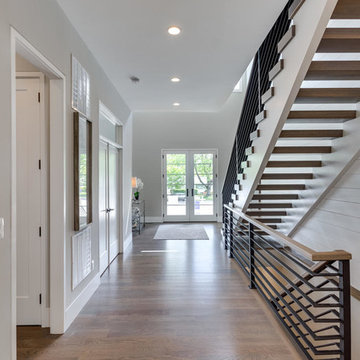
Cette photo montre une entrée chic de taille moyenne avec un couloir, un mur gris, parquet clair, une porte double, une porte en verre et un sol gris.
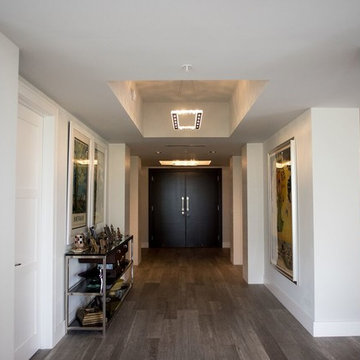
Cette photo montre une grande entrée chic avec un couloir, un mur blanc, un sol en bois brun, une porte double, une porte noire et un sol gris.
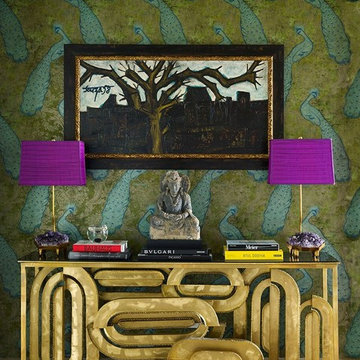
Idées déco pour une grande entrée contemporaine avec un mur vert, un couloir et un sol marron.
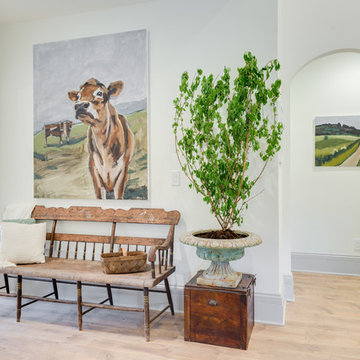
Exemple d'une entrée nature de taille moyenne avec un couloir, un mur blanc, une porte simple, une porte blanche, un sol marron et parquet clair.
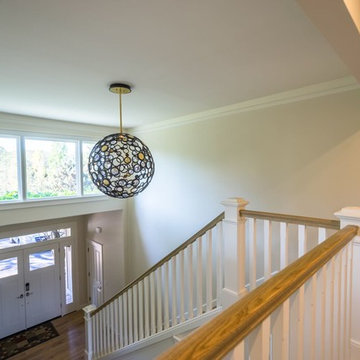
The same stairs seen from the top landing, with a modern light fixture floating above an elegant, new entry door system.
Cette image montre une grande entrée traditionnelle avec un couloir, un mur blanc, parquet clair, une porte double et une porte blanche.
Cette image montre une grande entrée traditionnelle avec un couloir, un mur blanc, parquet clair, une porte double et une porte blanche.
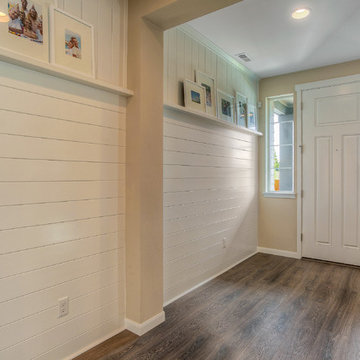
Réalisation d'une entrée craftsman avec un couloir, un mur blanc, parquet foncé, une porte simple et une porte blanche.
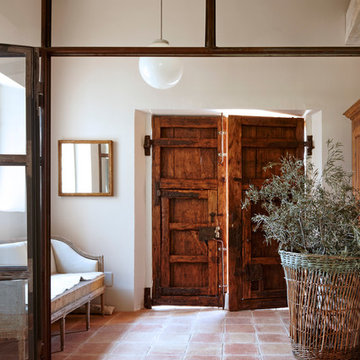
Exemple d'une entrée nature de taille moyenne avec un couloir, un mur blanc, tomettes au sol, une porte double et une porte en bois brun.
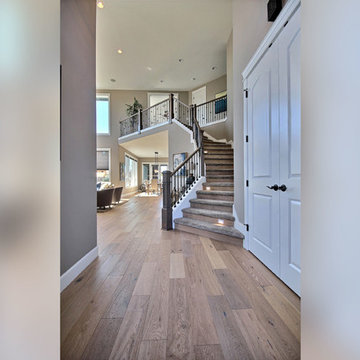
The Brahmin - in Ridgefield Washington by Cascade West Development Inc.
It has a very open and spacious feel the moment you walk in with the 2 story foyer and the 20’ ceilings throughout the Great room, but that is only the beginning! When you round the corner of the Great Room you will see a full 360 degree open kitchen that is designed with cooking and guests in mind….plenty of cabinets, plenty of seating, and plenty of counter to use for prep or use to serve food in a buffet format….you name it. It quite truly could be the place that gives birth to a new Master Chef in the making!
Cascade West Facebook: https://goo.gl/MCD2U1
Cascade West Website: https://goo.gl/XHm7Un
These photos, like many of ours, were taken by the good people of ExposioHDR - Portland, Or
Exposio Facebook: https://goo.gl/SpSvyo
Exposio Website: https://goo.gl/Cbm8Ya
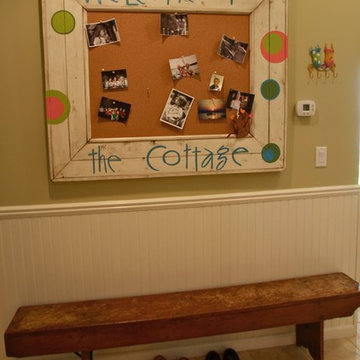
Réalisation d'une petite entrée marine avec un couloir, un mur vert et un sol en travertin.
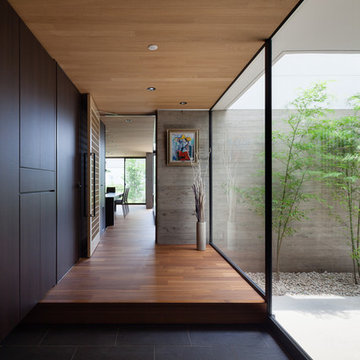
暖炉のあるリビング,バーカウンターのリビング、ダイニング,コンクリートと木質感の兼ね備えたインテリア,杉板本実コンクリートと竹の中庭,
Idées déco pour une entrée moderne avec un mur gris et un couloir.
Idées déco pour une entrée moderne avec un mur gris et un couloir.
Idées déco de couloir d'entrée
7