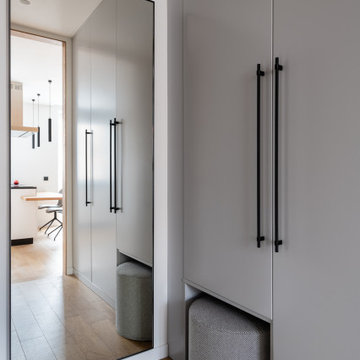Idées déco d'entrées avec un couloir
Trier par :
Budget
Trier par:Populaires du jour
1 - 20 sur 3 026 photos

Cette image montre une entrée vintage de taille moyenne avec un couloir, un mur blanc, parquet clair, une porte blanche et un sol marron.
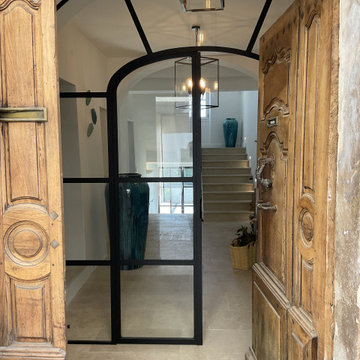
Réalisation d'une entrée méditerranéenne de taille moyenne avec un couloir, un mur blanc, un sol en travertin, une porte en bois clair et un sol beige.

Вместительная прихожая смотрится вдвое больше за счет зеркала во всю стену. Цветовая гамма теплая и мягкая, собирающая оттенки всей квартиры. Мы тщательно проработали функциональность: придумали удобный шкаф с открытыми полками и подсветкой, нашли место для комфортной банкетки, а на пол уложили крупноформатный керамогранит Porcelanosa. По пути к гостиной мы украсили стену элегантной консолью на латунных ножках и картиной, ставшей ярким акцентом.
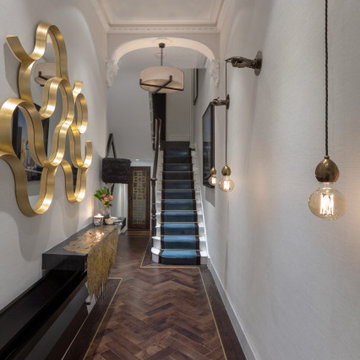
Victorian Terrace House entry hall.
Aménagement d'une entrée victorienne de taille moyenne avec un couloir, un mur blanc, parquet foncé, une porte simple, une porte noire et un sol marron.
Aménagement d'une entrée victorienne de taille moyenne avec un couloir, un mur blanc, parquet foncé, une porte simple, une porte noire et un sol marron.
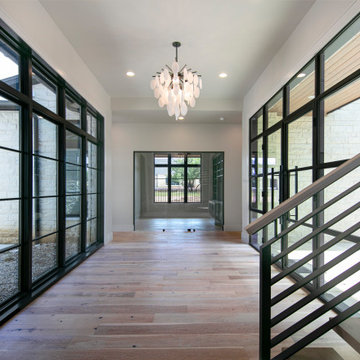
Inspiration pour une entrée traditionnelle de taille moyenne avec un couloir, une porte double et une porte en verre.
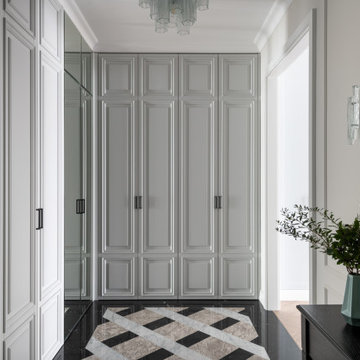
Прихожая в стиле современной классики. На полу мраморный ковер. Встроенные шкафы изготовлены в московских столярных мастерских. Люстра и бра из муранского стекла.
Сквозь один из шкафов организован скрытый проход в спальню через организованную при ней гардеробную.

Inspiration pour une entrée bohème de taille moyenne avec un couloir, un mur marron, parquet clair, une porte simple, une porte marron et un sol gris.
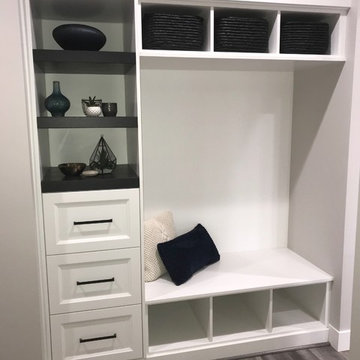
Rebuild
Inspiration pour une petite entrée design avec un couloir, un mur gris, parquet clair et un sol gris.
Inspiration pour une petite entrée design avec un couloir, un mur gris, parquet clair et un sol gris.
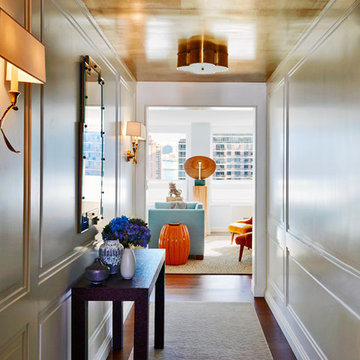
When a couple with young children decided to purchase their first Manhattan apartment, they called in designer Christopher Maya to create something livable and contemporary. In the Foyer, you are greeted by a phillip jeffries gold leaf ceiling that is adorned with two scalloped flush mounts from shades of light.
Photographer: Christian Harder

Eric Staudenmaier
Inspiration pour une grande entrée design avec un couloir, un mur blanc, un sol en ardoise, une porte simple, une porte rouge et un sol noir.
Inspiration pour une grande entrée design avec un couloir, un mur blanc, un sol en ardoise, une porte simple, une porte rouge et un sol noir.
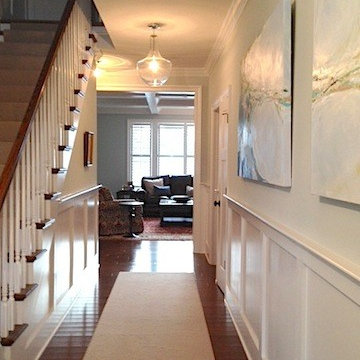
Commissioned Art by Maggie Hagstrom
Aménagement d'une grande entrée bord de mer avec un couloir, un mur bleu et un sol en bois brun.
Aménagement d'une grande entrée bord de mer avec un couloir, un mur bleu et un sol en bois brun.

Kelly: “We wanted to build our own house and I did not want to move again. We had moved quite a bit earlier on. I like rehabbing and I like design, as a stay at home mom it has been my hobby and we wanted our forever home.”
*************************************************************************
Transitional Foyer featuring white painted pine tongue and groove wall and ceiling. Natural wood stained French door, picture and mirror frames work to blend with medium tone hardwood flooring. Flower pattern Settee with blue painted trim to match opposite cabinet.
*************************************************************************
Buffalo Lumber specializes in Custom Milled, Factory Finished Wood Siding and Paneling. We ONLY do real wood.
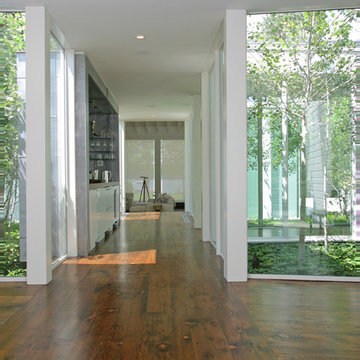
Exemple d'une grande entrée tendance avec un mur blanc, un sol en bois brun, un couloir, une porte simple et une porte en bois foncé.
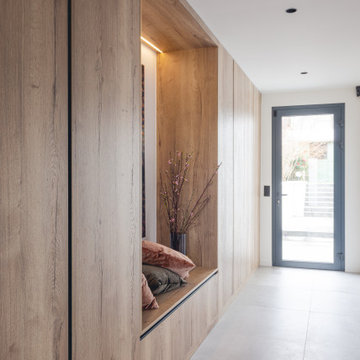
Aménagement d'une entrée contemporaine de taille moyenne avec un couloir, un mur blanc, un sol en carrelage de céramique, une porte en verre et un sol gris.
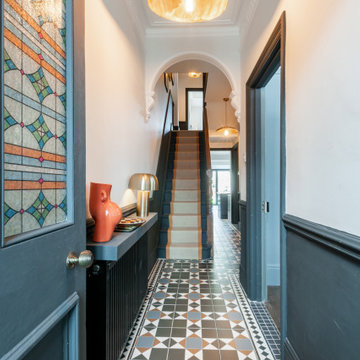
Aménagement d'une entrée éclectique de taille moyenne avec un couloir, un mur bleu, un sol en carrelage de porcelaine, une porte simple, une porte orange et un sol multicolore.
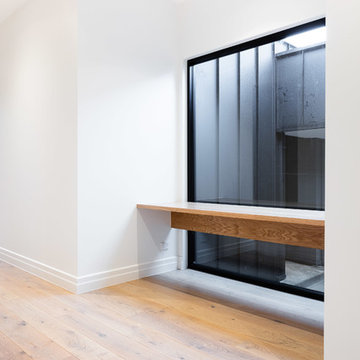
Exemple d'une grande entrée tendance avec un couloir, un mur blanc, parquet clair, une porte simple et une porte noire.
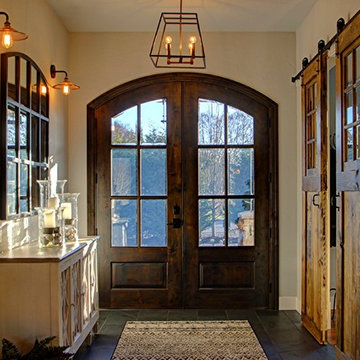
Mike Schmidt
Exemple d'une entrée nature de taille moyenne avec un couloir, un mur beige, un sol en ardoise, une porte double, une porte en bois foncé et un sol gris.
Exemple d'une entrée nature de taille moyenne avec un couloir, un mur beige, un sol en ardoise, une porte double, une porte en bois foncé et un sol gris.
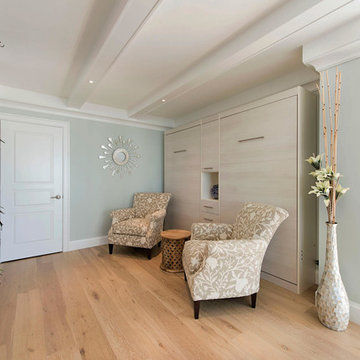
This condo underwent an amazing transformation! The kitchen was moved from one side of the condo to the other so the homeowner could take advantage of the beautiful view. The Kitchen was originally tucked away in this small area. Moving allowed the homeowners to add 2 Wall mount Murphy Beds for additional company. It also adds a quiet space to read. The beams in the ceiling are not only a great architectural detail but they allow for lighting that could not otherwise be added to the condos concrete ceiling. The lovely crown around the room also conceals solar shades and drapery rods.

This 7,000 square foot space located is a modern weekend getaway for a modern family of four. The owners were looking for a designer who could fuse their love of art and elegant furnishings with the practicality that would fit their lifestyle. They owned the land and wanted to build their new home from the ground up. Betty Wasserman Art & Interiors, Ltd. was a natural fit to make their vision a reality.
Upon entering the house, you are immediately drawn to the clean, contemporary space that greets your eye. A curtain wall of glass with sliding doors, along the back of the house, allows everyone to enjoy the harbor views and a calming connection to the outdoors from any vantage point, simultaneously allowing watchful parents to keep an eye on the children in the pool while relaxing indoors. Here, as in all her projects, Betty focused on the interaction between pattern and texture, industrial and organic.
Project completed by New York interior design firm Betty Wasserman Art & Interiors, which serves New York City, as well as across the tri-state area and in The Hamptons.
For more about Betty Wasserman, click here: https://www.bettywasserman.com/
To learn more about this project, click here: https://www.bettywasserman.com/spaces/sag-harbor-hideaway/
Idées déco d'entrées avec un couloir
1
