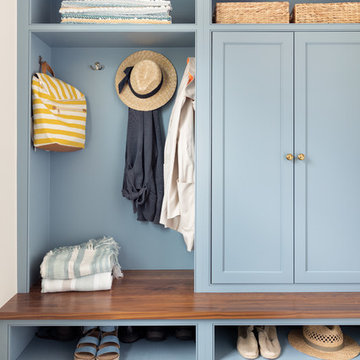Idées déco d'entrées avec un mur beige et un mur bleu
Trier par :
Budget
Trier par:Populaires du jour
1 - 20 sur 31 475 photos
1 sur 3
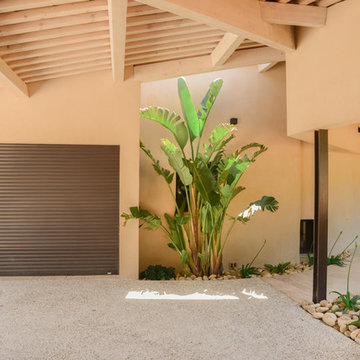
Hacienda Paysage
Cette photo montre une porte d'entrée tendance avec un mur beige, sol en béton ciré, une porte simple, une porte en bois brun et un sol gris.
Cette photo montre une porte d'entrée tendance avec un mur beige, sol en béton ciré, une porte simple, une porte en bois brun et un sol gris.
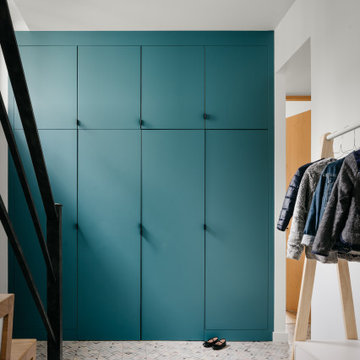
Cette image montre un hall d'entrée nordique avec un mur bleu, parquet clair et un sol beige.
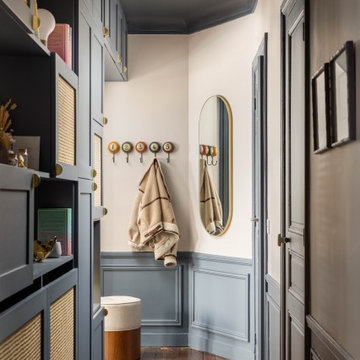
Dans l’entrée, nous avons gardé le sol d’origine qui apporte une chaleur naturelle à la pièce.
Inspiration pour une petite entrée nordique avec un couloir, un mur beige et parquet foncé.
Inspiration pour une petite entrée nordique avec un couloir, un mur beige et parquet foncé.

Amanda Kirkpatrick Photography
Réalisation d'une entrée marine avec un vestiaire, un mur beige et un sol gris.
Réalisation d'une entrée marine avec un vestiaire, un mur beige et un sol gris.

Jane Beiles
Idée de décoration pour une entrée tradition de taille moyenne avec un vestiaire, un mur beige, une porte simple, une porte blanche, un sol beige et parquet clair.
Idée de décoration pour une entrée tradition de taille moyenne avec un vestiaire, un mur beige, une porte simple, une porte blanche, un sol beige et parquet clair.

Cette image montre une entrée chalet avec un couloir, un mur beige, une porte simple et une porte grise.

Building Design, Plans, and Interior Finishes by: Fluidesign Studio I Builder: Anchor Builders I Photographer: sethbennphoto.com
Inspiration pour une entrée traditionnelle de taille moyenne avec un vestiaire, un mur beige et un sol en ardoise.
Inspiration pour une entrée traditionnelle de taille moyenne avec un vestiaire, un mur beige et un sol en ardoise.

Whole-house remodel of a hillside home in Seattle. The historically-significant ballroom was repurposed as a family/music room, and the once-small kitchen and adjacent spaces were combined to create an open area for cooking and gathering.
A compact master bath was reconfigured to maximize the use of space, and a new main floor powder room provides knee space for accessibility.
Built-in cabinets provide much-needed coat & shoe storage close to the front door.
©Kathryn Barnard, 2014

The unique design challenge in this early 20th century Georgian Colonial was the complete disconnect of the kitchen to the rest of the home. In order to enter the kitchen, you were required to walk through a formal space. The homeowners wanted to connect the kitchen and garage through an informal area, which resulted in building an addition off the rear of the garage. This new space integrated a laundry room, mudroom and informal entry into the re-designed kitchen. Additionally, 25” was taken out of the oversized formal dining room and added to the kitchen. This gave the extra room necessary to make significant changes to the layout and traffic pattern in the kitchen.
Beth Singer Photography

Cette photo montre un hall d'entrée chic de taille moyenne avec une porte hollandaise, un mur beige, parquet clair et une porte rouge.

Idée de décoration pour une entrée design avec un vestiaire, un mur bleu, une porte simple, une porte en verre et un sol gris.

Mudroom featuring hickory cabinetry, mosaic tile flooring, black shiplap, wall hooks, and gold light fixtures.
Exemple d'une grande entrée nature avec un vestiaire, un mur beige, un sol en carrelage de porcelaine, un sol multicolore et du lambris de bois.
Exemple d'une grande entrée nature avec un vestiaire, un mur beige, un sol en carrelage de porcelaine, un sol multicolore et du lambris de bois.

Inspiration pour une grande porte d'entrée traditionnelle avec un mur bleu, parquet clair, une porte simple et une porte bleue.
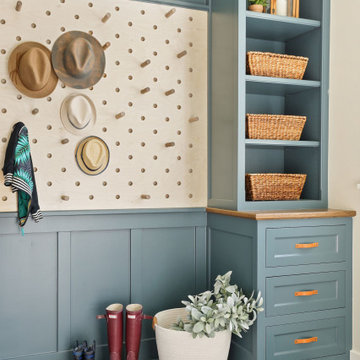
Idées déco pour une entrée bord de mer avec un vestiaire, un mur bleu et un sol gris.

This entryway is all about function, storage, and style. The vibrant cabinet color coupled with the fun wallpaper creates a "wow factor" when friends and family enter the space. The custom built cabinets - from Heard Woodworking - creates ample storage for the entire family throughout the changing seasons.

Inspiration pour un hall d'entrée traditionnel avec un mur beige, un sol en bois brun, une porte simple, une porte en verre, un sol marron, un plafond en lambris de bois, un plafond décaissé et du lambris de bois.

Rear foyer entry
Photography: Stacy Zarin Goldberg Photography; Interior Design: Kristin Try Interiors; Builder: Harry Braswell, Inc.
Exemple d'une entrée bord de mer avec un couloir, un mur beige, une porte simple, une porte en verre et un sol noir.
Exemple d'une entrée bord de mer avec un couloir, un mur beige, une porte simple, une porte en verre et un sol noir.

inviting foyer. Soft blues and French oak floors lead into the great room
Réalisation d'un très grand hall d'entrée tradition avec un mur bleu, une porte double et une porte en bois clair.
Réalisation d'un très grand hall d'entrée tradition avec un mur bleu, une porte double et une porte en bois clair.

Idée de décoration pour une entrée tradition avec un vestiaire, un mur bleu, parquet foncé et un sol marron.
Idées déco d'entrées avec un mur beige et un mur bleu
1
