Idées déco d'entrées avec un mur beige et un plafond décaissé
Trier par:Populaires du jour
1 - 20 sur 198 photos

Inspiration pour un hall d'entrée traditionnel avec un mur beige, un sol en bois brun, une porte simple, une porte en verre, un sol marron, un plafond en lambris de bois, un plafond décaissé et du lambris de bois.

Cette photo montre un hall d'entrée chic avec un mur beige, un sol en bois brun, une porte simple, une porte en bois foncé, un plafond décaissé et boiseries.

The entryway's tray ceiling is enhanced with the same wallpaper used on the dining room walls and the corridors. A contemporary polished chrome LED pendant light adds graceful movement and a unique style.

Exemple d'une entrée chic de taille moyenne avec un couloir, un mur beige, un sol en carrelage de porcelaine, une porte simple, une porte bleue, un sol gris et un plafond décaissé.
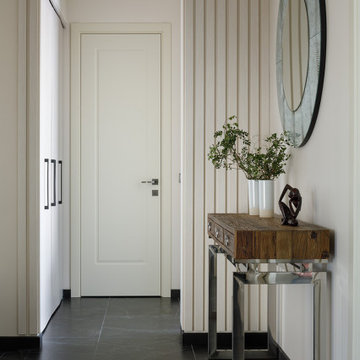
Архитектор-дизайнер: Ирина Килина
Дизайнер: Екатерина Дудкина
Exemple d'un vestibule tendance de taille moyenne avec un mur beige, un sol en carrelage de porcelaine, une porte simple, un sol noir, un plafond décaissé et du lambris.
Exemple d'un vestibule tendance de taille moyenne avec un mur beige, un sol en carrelage de porcelaine, une porte simple, un sol noir, un plafond décaissé et du lambris.

L’ingresso: sulla parte destra dell’ingresso la nicchia è stata ingrandita con l’inserimento di un mobile su misura che funge da svuota-tasche e scarpiera. Qui il soffitto si abbassa e crea una zona di “compressione” in modo da allargare lo spazio della zona Living una volta superato l’arco ed il gradino!

Laurel Way Beverly Hills resort style modern home foyer glass floor walkway. Photo by William MacCollum.
Inspiration pour un très grand hall d'entrée minimaliste avec un mur beige, un sol blanc et un plafond décaissé.
Inspiration pour un très grand hall d'entrée minimaliste avec un mur beige, un sol blanc et un plafond décaissé.

Type : Appartement
Lieu : Paris 16e arrondissement
Superficie : 87 m²
Description : Rénovation complète d'un appartement bourgeois, création d'ambiance, élaboration des plans 2D, maquette 3D, suivi des travaux.
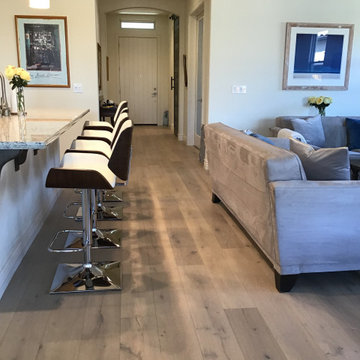
Balboa Oak Hardwood– The Alta Vista Hardwood Flooring is a return to vintage European Design. These beautiful classic and refined floors are crafted out of French White Oak, a premier hardwood species that has been used for everything from flooring to shipbuilding over the centuries due to its stability.
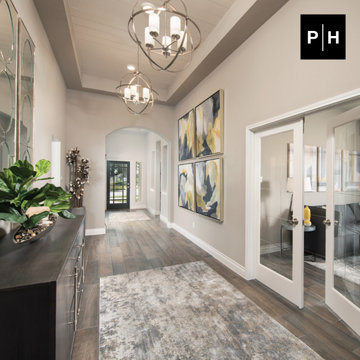
Entryway
Inspiration pour une entrée avec un couloir, un mur beige, un sol en bois brun, une porte simple, une porte noire et un plafond décaissé.
Inspiration pour une entrée avec un couloir, un mur beige, un sol en bois brun, une porte simple, une porte noire et un plafond décaissé.
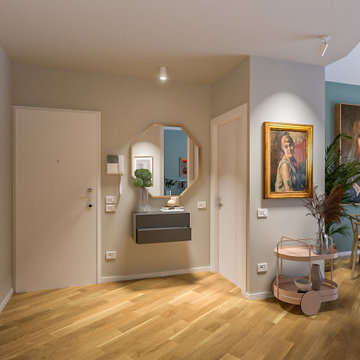
Liadesign
Exemple d'un hall d'entrée tendance de taille moyenne avec un mur beige, parquet clair, une porte simple, une porte blanche et un plafond décaissé.
Exemple d'un hall d'entrée tendance de taille moyenne avec un mur beige, parquet clair, une porte simple, une porte blanche et un plafond décaissé.

Exemple d'un très grand hall d'entrée nature avec un mur beige, un sol en bois brun, une porte coulissante, une porte blanche, un sol marron, un plafond décaissé et du lambris.
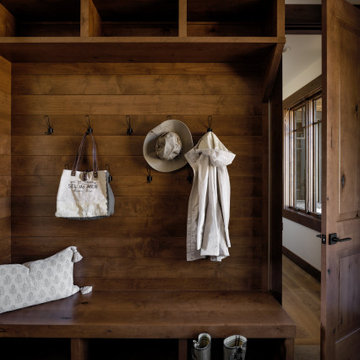
This Pacific Northwest home was designed with a modern aesthetic. We gathered inspiration from nature with elements like beautiful wood cabinets and architectural details, a stone fireplace, and natural quartzite countertops.
---
Project designed by Michelle Yorke Interior Design Firm in Bellevue. Serving Redmond, Sammamish, Issaquah, Mercer Island, Kirkland, Medina, Clyde Hill, and Seattle.
For more about Michelle Yorke, see here: https://michelleyorkedesign.com/
To learn more about this project, see here: https://michelleyorkedesign.com/project/interior-designer-cle-elum-wa/

This long expansive runway is the center of this home. The entryway called for 3 runners, 3 console tables, along with a cowhide bench. You can see straight through the family room into the backyard. Don't forget to look up, there you will find exposed beams inside the multiple trays that span the length of the hallway
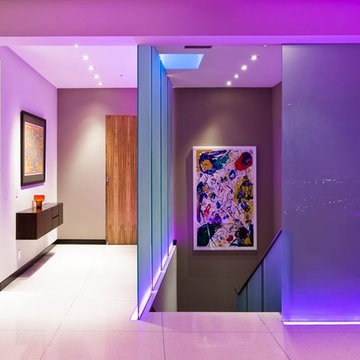
Harold Way Hollywood Hills modern home entry foyer with colored LED lighting
Exemple d'un très grand hall d'entrée moderne avec un mur beige, un sol en carrelage de porcelaine, une porte simple, une porte en bois clair, un sol blanc et un plafond décaissé.
Exemple d'un très grand hall d'entrée moderne avec un mur beige, un sol en carrelage de porcelaine, une porte simple, une porte en bois clair, un sol blanc et un plafond décaissé.

Our clients were in much need of a new porch for extra storage of shoes and coats and well as a uplift for the exterior of thier home. We stripped the house back to bare brick, redesigned the layouts for a new porch, driveway so it felt inviting & homely. They wanted to inject some fun and energy into the house, which we did with a mix of contemporary and Mid-Century print tiles with tongue and grove bespoke panelling & shelving, bringing it to life with calm classic pastal greens and beige.
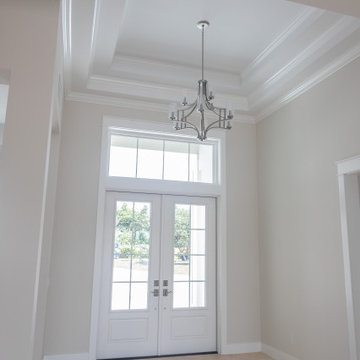
Grand entryway with white double doors, silver chandelier, and tray ceiling detailing.
Idée de décoration pour un hall d'entrée tradition de taille moyenne avec un mur beige, une porte double, une porte blanche, un sol beige et un plafond décaissé.
Idée de décoration pour un hall d'entrée tradition de taille moyenne avec un mur beige, une porte double, une porte blanche, un sol beige et un plafond décaissé.
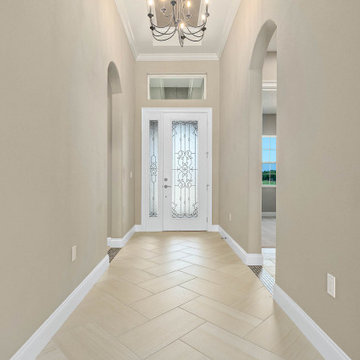
Idée de décoration pour un grand hall d'entrée tradition avec un mur beige, un sol en carrelage de céramique, une porte simple, une porte en verre, un sol beige et un plafond décaissé.
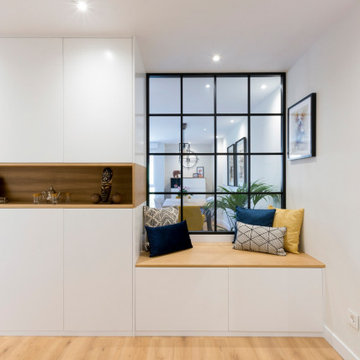
El mueble dividió en dos alturas, y con un aprovechamiento a doble cara, nos aporta un plis de almacenaje en la casa, y en enlaces recibidor en concreto.
Asi mismo, la celosía, marcada con un aire industrial, aporta profundidad y luz natural al espacio.
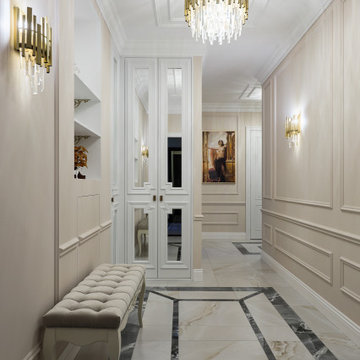
Cette photo montre une entrée chic de taille moyenne avec un couloir, un mur beige, un sol en carrelage de porcelaine, une porte simple, une porte blanche, un sol beige, un plafond décaissé et du papier peint.
Idées déco d'entrées avec un mur beige et un plafond décaissé
1