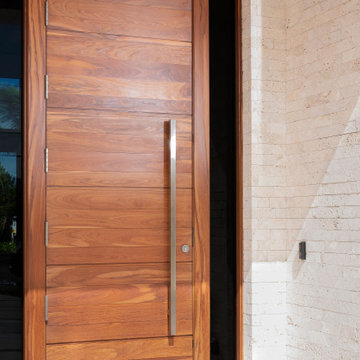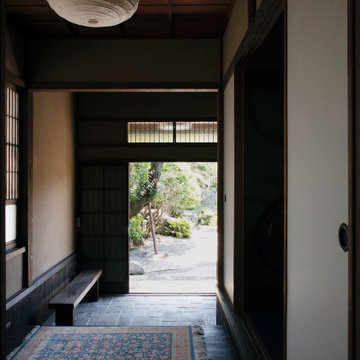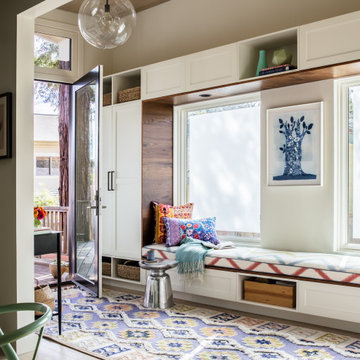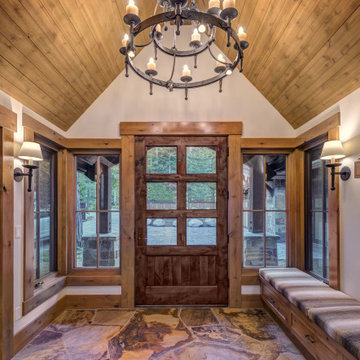Idées déco d'entrées avec un mur beige et un plafond en bois
Trier par :
Budget
Trier par:Populaires du jour
1 - 20 sur 123 photos
1 sur 3

What a spectacular welcome to this mountain retreat. A trio of chandeliers hang above a custom copper door while a narrow bridge spans across the curved stair.

Facing the carport, this entrance provides a substantial boundary to the exterior world without completely closing off one's range of view. The continuation of the Limestone walls and Hemlock ceiling serves an inviting transition between the spaces.
Custom windows, doors, and hardware designed and furnished by Thermally Broken Steel USA.

We revived this Vintage Charmer w/ modern updates. SWG did the siding on this home a little over 30 years ago and were thrilled to work with the new homeowners on a renovation.
Removed old vinyl siding and replaced with James Hardie Fiber Cement siding and Wood Cedar Shakes (stained) on Gable. We installed James Hardie Window Trim, Soffit, Fascia and Frieze Boards. We updated the Front Porch with new Wood Beam Board, Trim Boards, Ceiling and Lighting. Also, installed Roof Shingles at the Gable end, where there used to be siding to reinstate the roofline. Lastly, installed new Marvin Windows in Black exterior.

The Client was looking for a lot of daily useful storage, but was also looking for an open entryway. The design combined seating and a variety of Custom Cabinetry to allow for storage of shoes, handbags, coats, hats, and gloves. The two drawer cabinet was designed with a balanced drawer layout, however inside is an additional pullout drawer to store/charge devices. We also incorporated a much needed kennel space for the new puppy, which was integrated into the lower portion of the new Custom Cabinetry Coat Closet. Completing the rooms functional storage was a tall utility cabinet to house the vacuum, mops, and buckets. The finishing touch was the 2/3 glass side entry door allowing plenty of natural light in, but also high enough to keep the dog from leaving nose prints on the glass.

Réalisation d'une entrée asiatique avec un sol en bois brun, une porte en bois brun, un mur beige, une porte coulissante et un plafond en bois.

Прихожая кантри. Шкаф с зеркалами, Mister Doors, зеркало в красивой раме.
Exemple d'une entrée nature en bois de taille moyenne avec un mur beige, un sol en carrelage de céramique, une porte simple, une porte marron, un sol bleu, un couloir et un plafond en bois.
Exemple d'une entrée nature en bois de taille moyenne avec un mur beige, un sol en carrelage de céramique, une porte simple, une porte marron, un sol bleu, un couloir et un plafond en bois.

Distributors & Certified installers of the finest impact wood doors available in the market. Our exterior doors options are not restricted to wood, we are also distributors of fiberglass doors from Plastpro & Therma-tru. We have also a vast selection of brands & custom made interior wood doors that will satisfy the most demanding customers.

A place for everything
Réalisation d'une entrée marine en bois de taille moyenne avec un vestiaire, un mur beige, parquet clair, une porte simple, une porte blanche, un sol beige et un plafond en bois.
Réalisation d'une entrée marine en bois de taille moyenne avec un vestiaire, un mur beige, parquet clair, une porte simple, une porte blanche, un sol beige et un plafond en bois.

Inspiration pour une très grande porte d'entrée design avec un mur beige, parquet foncé, une porte pivot, une porte en bois brun, un sol marron et un plafond en bois.

Exemple d'une entrée de taille moyenne avec un couloir, un mur beige, parquet foncé, une porte coulissante, une porte en bois foncé, un sol noir et un plafond en bois.

Idées déco pour une entrée campagne en bois avec un vestiaire, un mur beige, un sol gris et un plafond en bois.

L'ingresso
Cette image montre un hall d'entrée vintage de taille moyenne avec un mur beige, un sol en marbre, une porte double, une porte en bois clair, un sol beige et un plafond en bois.
Cette image montre un hall d'entrée vintage de taille moyenne avec un mur beige, un sol en marbre, une porte double, une porte en bois clair, un sol beige et un plafond en bois.

Cette photo montre une grande entrée montagne en bois avec un vestiaire, un mur beige, un sol en bois brun, une porte simple, une porte en verre, un sol marron et un plafond en bois.

Studio Munroe,
Photography by Thomas Kuoh
Idées déco pour une entrée contemporaine avec un couloir, un mur beige, parquet clair, une porte simple, une porte en verre, un sol beige et un plafond en bois.
Idées déco pour une entrée contemporaine avec un couloir, un mur beige, parquet clair, une porte simple, une porte en verre, un sol beige et un plafond en bois.

Cette image montre une porte d'entrée design avec un mur beige, un sol en ardoise, une porte simple, une porte marron, un plafond en bois et un sol marron.

The wide entry with bench and drawers provides plenty of space to for everyone to sit and take off their boots.
Aménagement d'un grand hall d'entrée craftsman avec un mur beige, un sol en ardoise, une porte simple, une porte marron, un sol gris et un plafond en bois.
Aménagement d'un grand hall d'entrée craftsman avec un mur beige, un sol en ardoise, une porte simple, une porte marron, un sol gris et un plafond en bois.

Inlay marble and porcelain custom floor. Custom designed impact rated front doors. Floating entry shelf. Natural wood clad ceiling with chandelier.

Exemple d'une très grande porte d'entrée moderne avec un mur beige, un sol en marbre, une porte pivot, une porte en bois brun, un sol multicolore et un plafond en bois.

Aménagement d'une très grande porte d'entrée contemporaine avec un mur beige, sol en béton ciré, une porte pivot, une porte noire, un sol blanc, un plafond en bois et du lambris.

The Client was looking for a lot of daily useful storage, but was also looking for an open entryway. The design combined seating and a variety of Custom Cabinetry to allow for storage of shoes, handbags, coats, hats, and gloves. The two drawer cabinet was designed with a balanced drawer layout, however inside is an additional pullout drawer to store/charge devices. We also incorporated a much needed kennel space for the new puppy, which was integrated into the lower portion of the new Custom Cabinetry Coat Closet. Completing the rooms functional storage was a tall utility cabinet to house the vacuum, mops, and buckets. The finishing touch was the 2/3 glass side entry door allowing plenty of natural light in, but also high enough to keep the dog from leaving nose prints on the glass.
Idées déco d'entrées avec un mur beige et un plafond en bois
1