Idées déco d'entrées avec un mur beige et un plafond en papier peint
Trier par :
Budget
Trier par:Populaires du jour
1 - 20 sur 106 photos
1 sur 3
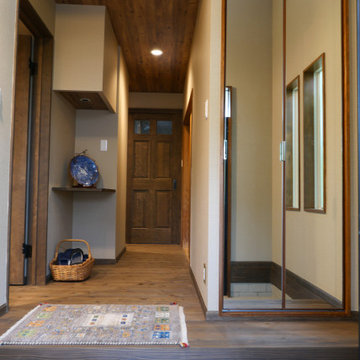
玄関にあった段差を解消しつつ、普段使いの靴を収納できる式台を造作。落ち着いたベージュ系のクロスを貼って全体的にシックな雰囲気に
Aménagement d'une petite entrée avec un mur beige, parquet foncé, un sol marron, un plafond en papier peint et du papier peint.
Aménagement d'une petite entrée avec un mur beige, parquet foncé, un sol marron, un plafond en papier peint et du papier peint.

Idée de décoration pour une entrée champêtre de taille moyenne avec un vestiaire, un mur beige, un sol en carrelage de céramique, une porte simple, une porte marron, un sol gris, un plafond en papier peint et du lambris de bois.
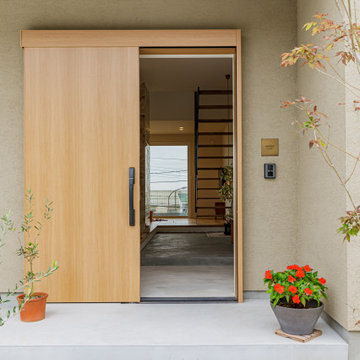
家の中心となる玄関土間
玄関を開けるとリビング途中まである広々とした玄関土間とその先に見える眺望がお出迎え。
広々とした玄関土間には趣味の自転車も置けて、その場で手入れもできる空間に。観葉植物も床を気にする事無く置けるので室内にも大きさを気にする事なく好きな物で彩ることができる。土間からはキッチン・リビング全てに繋がっているので外と中の中間空間となり、家の中の一体感がうまれる。土間先にある階段も光を遮らないためにスケルトン階段に。
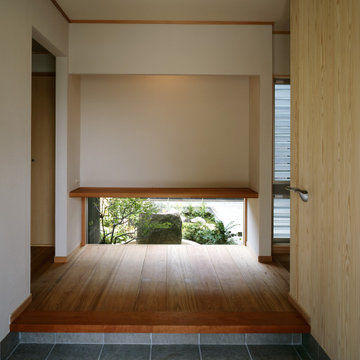
Cette photo montre une entrée de taille moyenne avec un mur beige, un sol en carrelage de porcelaine, une porte simple, une porte en verre, un sol gris et un plafond en papier peint.
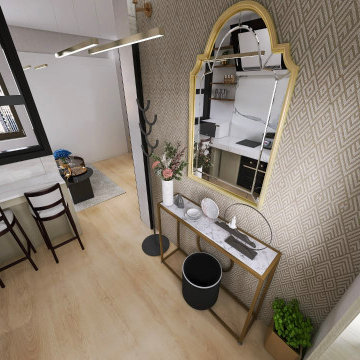
Réalisation d'un hall d'entrée minimaliste de taille moyenne avec un mur beige, sol en stratifié, une porte simple, une porte blanche, un sol beige, un plafond en papier peint et du papier peint.

The custom paneling work is on every floor and down every hallway.
Idée de décoration pour un grand hall d'entrée craftsman avec un mur beige, un sol en bois brun, une porte simple, une porte rouge, un sol beige, un plafond en papier peint et du papier peint.
Idée de décoration pour un grand hall d'entrée craftsman avec un mur beige, un sol en bois brun, une porte simple, une porte rouge, un sol beige, un plafond en papier peint et du papier peint.
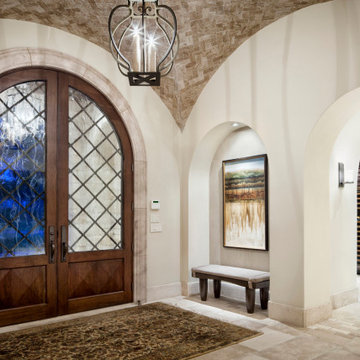
Beautiful entryway in this casual European contemporary home in Southlake, Dallas with arched wood double entry doors and archways leading into the house. A bench sits in an archway with a painting above it. A black chandelier pendant hangs over an oriental rug at the entryway.
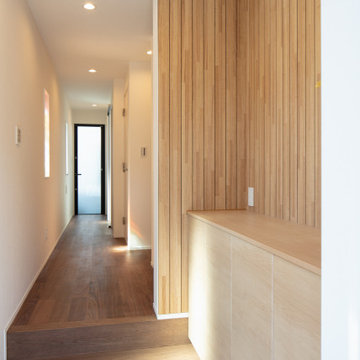
Aménagement d'une petite entrée moderne avec un couloir, un mur beige, un sol en contreplaqué, un sol marron, un plafond en papier peint et du papier peint.
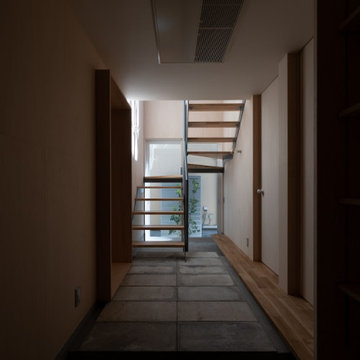
Aménagement d'une entrée scandinave en bois de taille moyenne avec un couloir, un mur beige, une porte simple, une porte marron, un sol gris et un plafond en papier peint.
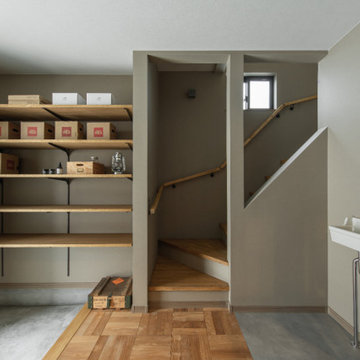
一軒家フルリノベーション
Inspiration pour une petite entrée design avec un mur beige, un sol en bois brun, une porte simple, une porte en bois brun, un sol marron, un plafond en papier peint et du papier peint.
Inspiration pour une petite entrée design avec un mur beige, un sol en bois brun, une porte simple, une porte en bois brun, un sol marron, un plafond en papier peint et du papier peint.
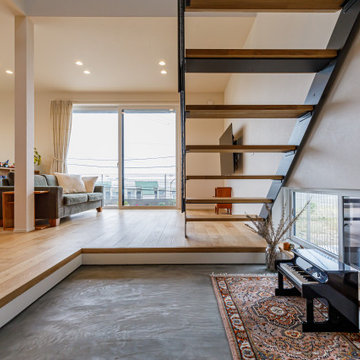
家の中心となる玄関土間
玄関を開けるとリビング途中まである広々とした玄関土間とその先に見える眺望がお出迎え。
広々とした玄関土間には趣味の自転車も置けて、その場で手入れもできる空間に。観葉植物も床を気にする事無く置けるので室内にも大きさを気にする事なく好きな物で彩ることができる。土間からはキッチン・リビング全てに繋がっているので外と中の中間空間となり、家の中の一体感がうまれる。土間先にある階段も光を遮らないためにスケルトン階段に。
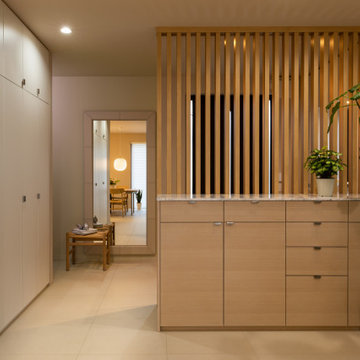
photo by YOSHITERU BABA
玄関に大型鏡を設置したいと奥様からのご要望があり
イタリア Cattelan社 「PHOTO」
サイズW1,000 x H2,000を選定。
レザーフレームで皮は数十種類の中から選ぶことができます。
Inspiration pour un hall d'entrée minimaliste avec un mur beige, un sol en carrelage de céramique, un sol beige, un plafond en papier peint et du papier peint.
Inspiration pour un hall d'entrée minimaliste avec un mur beige, un sol en carrelage de céramique, un sol beige, un plafond en papier peint et du papier peint.
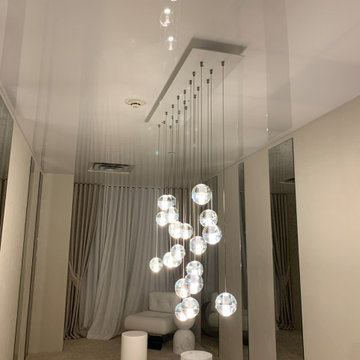
A High Gloss ceiling for a CASACOR Miami space!
Cette photo montre une petite entrée moderne avec un couloir, un mur beige, un sol beige et un plafond en papier peint.
Cette photo montre une petite entrée moderne avec un couloir, un mur beige, un sol beige et un plafond en papier peint.
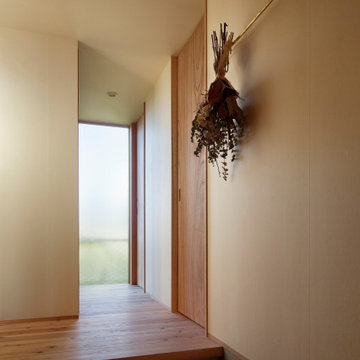
写真撮影:繁田 諭
Inspiration pour une entrée de taille moyenne avec un couloir, un mur beige, un sol en bois brun, une porte coulissante, une porte en bois brun, un plafond en papier peint et du papier peint.
Inspiration pour une entrée de taille moyenne avec un couloir, un mur beige, un sol en bois brun, une porte coulissante, une porte en bois brun, un plafond en papier peint et du papier peint.

This 6,000sf luxurious custom new construction 5-bedroom, 4-bath home combines elements of open-concept design with traditional, formal spaces, as well. Tall windows, large openings to the back yard, and clear views from room to room are abundant throughout. The 2-story entry boasts a gently curving stair, and a full view through openings to the glass-clad family room. The back stair is continuous from the basement to the finished 3rd floor / attic recreation room.
The interior is finished with the finest materials and detailing, with crown molding, coffered, tray and barrel vault ceilings, chair rail, arched openings, rounded corners, built-in niches and coves, wide halls, and 12' first floor ceilings with 10' second floor ceilings.
It sits at the end of a cul-de-sac in a wooded neighborhood, surrounded by old growth trees. The homeowners, who hail from Texas, believe that bigger is better, and this house was built to match their dreams. The brick - with stone and cast concrete accent elements - runs the full 3-stories of the home, on all sides. A paver driveway and covered patio are included, along with paver retaining wall carved into the hill, creating a secluded back yard play space for their young children.
Project photography by Kmieick Imagery.
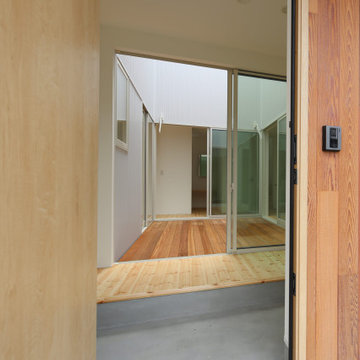
Aménagement d'une entrée contemporaine avec un mur beige, parquet clair, une porte coulissante, une porte en bois clair, un sol marron, un plafond en papier peint et du papier peint.
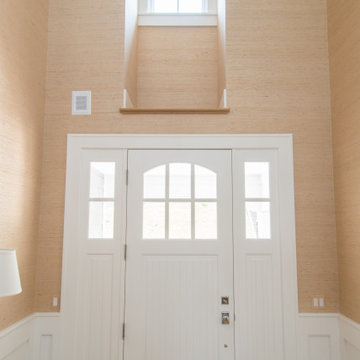
Behind the red front door is a plethora of finely crafted railing and wood work. Every inch has attention to detail written all over it. The custom grass wallpaper covers the walls and ceiling in the entryway.
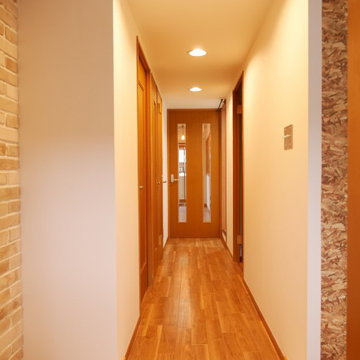
玄関から廊下の眺めです。
玄関の壁には本物のレンガを使用し、おしゃれな空間を演出しています。
廊下は、クロスと床ともにリビングと統一することで奥行きがあるように見せてくれます。
Aménagement d'une petite entrée rétro avec un couloir, un mur beige, un sol en carrelage de céramique, une porte simple, un sol blanc, un plafond en papier peint et un mur en parement de brique.
Aménagement d'une petite entrée rétro avec un couloir, un mur beige, un sol en carrelage de céramique, une porte simple, un sol blanc, un plafond en papier peint et un mur en parement de brique.

Ingresso signorile con soffitti alti decorati da profilo nero su fondo ocra rosato. Il pavimento in esagonette di cotto risaliva all'inizio del secolo scorso, come il palazzo degli anni '20 del 900. ricreare una decorazione raffinata ma che non stonasse è stata la priorità in questo progetto. Le porte erano in noce marrone e le abbiamo dipinte di nero opaco. il risultato finale è un ambiente ricercato e di carattere che si sposa perfettamente con le personalità marcate dei due colti Committenti.
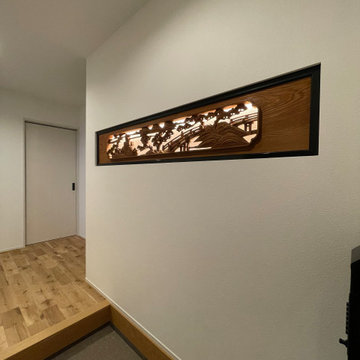
Cette image montre une entrée nordique de taille moyenne avec un couloir, un mur beige, un sol en bois brun, une porte coulissante, une porte en bois brun, un sol gris, un plafond en papier peint et du papier peint.
Idées déco d'entrées avec un mur beige et un plafond en papier peint
1