Idées déco d'entrées avec un mur beige et un sol en liège
Trier par :
Budget
Trier par:Populaires du jour
1 - 11 sur 11 photos
1 sur 3
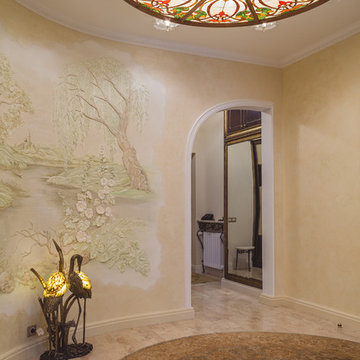
Декорирование стен барельефом, роспись стен, изготовление витражной люстры, монтаж
Réalisation d'une entrée tradition avec un mur beige, un sol en liège et un sol beige.
Réalisation d'une entrée tradition avec un mur beige, un sol en liège et un sol beige.
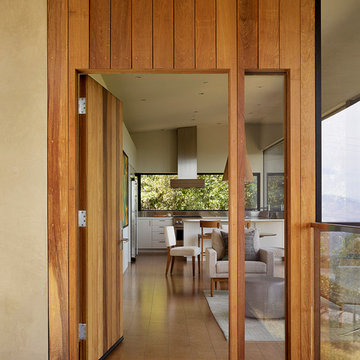
Despite an extremely steep, almost undevelopable, wooded site, the Overlook Guest House strategically creates a new fully accessible indoor/outdoor dwelling unit that allows an aging family member to remain close by and at home.
Photo by Matthew Millman
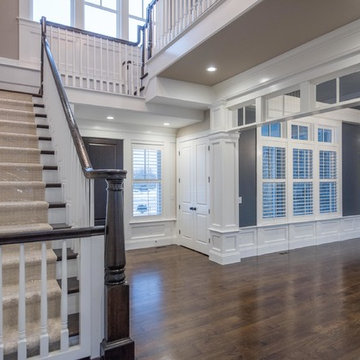
Rodney Middendorf Photography
Réalisation d'une grande porte d'entrée tradition avec un mur beige, un sol en liège, une porte simple, une porte en bois foncé et un sol marron.
Réalisation d'une grande porte d'entrée tradition avec un mur beige, un sol en liège, une porte simple, une porte en bois foncé et un sol marron.
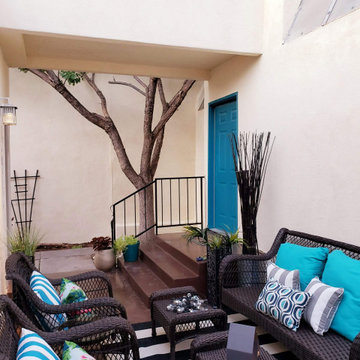
New Stucco, Private Patio with Stained Concrete and FREE Staging provided with listing!
Cette photo montre une petite porte d'entrée tendance avec un mur beige, un sol en liège, une porte simple, une porte bleue et un sol marron.
Cette photo montre une petite porte d'entrée tendance avec un mur beige, un sol en liège, une porte simple, une porte bleue et un sol marron.
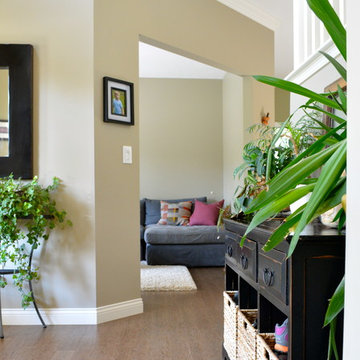
Natural, calm, family-centered. This client knew what she wanted and just needed some assistance getting there. Susan helped her out with imagery and product research, a first floor furniture plan and several working meetings to nail down the built-in functionality and look in the dining-room-turned-office/family drop-zone. Cork floors installed throughout give the home a warm and eco-friendly foundation. Pine-cones, tree trunk cookies, plants and lots of unstained wood make the family's focus on nature clear. The result: a beautiful and light-filled but relaxed and practical family space.
Carpenter/Contractor: Sam Dennis
From the client: We hired Susan to assist with a downstairs remodel. She brings a personalization that feels like getting advice from a family member at the same time adding helpful details of her industry knowledge. Her flexibly in work style allows her to come with plans fully researched and developed or to advise, plan and draw on the spot. She has been willing to do as much as we needed or to let us roll with our own ideas and time frame and consult with her as needed.
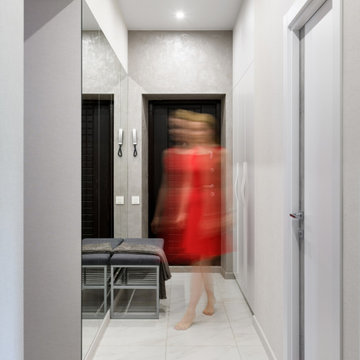
Всё чаще ко мне стали обращаться за ремонтом вторичного жилья, эта квартира как раз такая. Заказчики уже тут жили до нашего знакомства, их устраивали площадь и локация квартиры, просто они решили сделать новый капительный ремонт. При работе над объектом была одна сложность: потолок из гипсокартона, который заказчики не хотели демонтировать. Пришлось делать новое размещение светильников и электроустановок не меняя потолок. Ниши под двумя окнами в кухне-гостиной и радиаторы в этих нишах были изначально разных размеров, мы сделали их одинаковыми, а старые радиаторы поменяли на новые нмецкие. На полу пробка, блок кондиционера покрашен в цвет обоев, фортепиано - винтаж, подоконники из искусственного камня в одном цвете с кухонной столешницей.
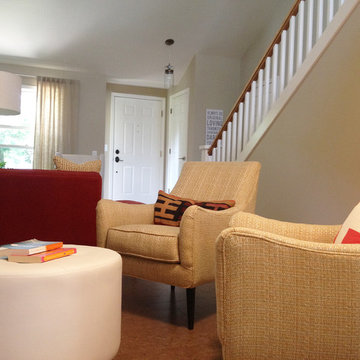
Marnie Keilholz
Cette image montre une petite entrée minimaliste avec un mur beige, un sol en liège, une porte simple et une porte blanche.
Cette image montre une petite entrée minimaliste avec un mur beige, un sol en liège, une porte simple et une porte blanche.
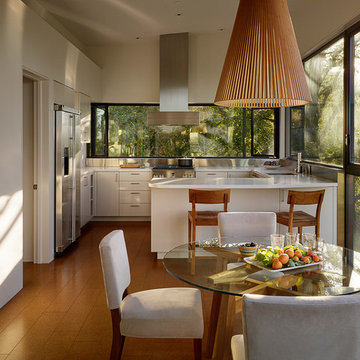
Despite an extremely steep, almost undevelopable, wooded site, the Overlook Guest House strategically creates a new fully accessible indoor/outdoor dwelling unit that allows an aging family member to remain close by and at home.
Photo by Matthew Millman
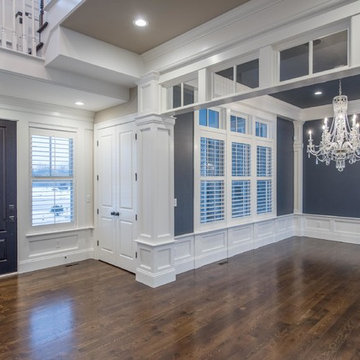
Rodney Middendorf Photography
Aménagement d'une grande porte d'entrée classique avec un mur beige, un sol en liège, une porte simple, une porte en bois foncé et un sol marron.
Aménagement d'une grande porte d'entrée classique avec un mur beige, un sol en liège, une porte simple, une porte en bois foncé et un sol marron.
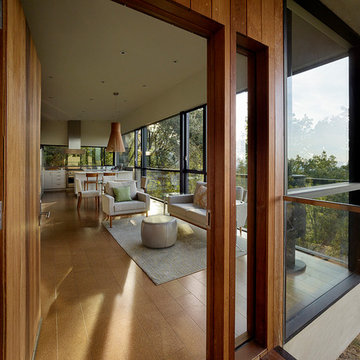
Despite an extremely steep, almost undevelopable, wooded site, the Overlook Guest House strategically creates a new fully accessible indoor/outdoor dwelling unit that allows an aging family member to remain close by and at home.
Photo by Matthew Millman
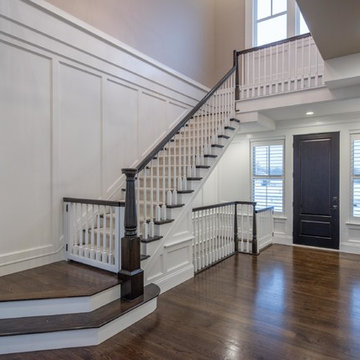
Rodney Middendorf Photography
Réalisation d'une grande porte d'entrée tradition avec un mur beige, un sol en liège, une porte simple, une porte en bois foncé et un sol marron.
Réalisation d'une grande porte d'entrée tradition avec un mur beige, un sol en liège, une porte simple, une porte en bois foncé et un sol marron.
Idées déco d'entrées avec un mur beige et un sol en liège
1