Idées déco d'entrées avec un mur beige et un sol gris
Trier par :
Budget
Trier par:Populaires du jour
1 - 20 sur 1 277 photos
1 sur 3
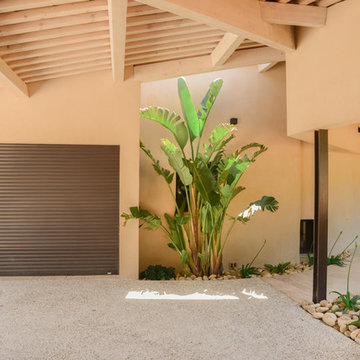
Hacienda Paysage
Cette photo montre une porte d'entrée tendance avec un mur beige, sol en béton ciré, une porte simple, une porte en bois brun et un sol gris.
Cette photo montre une porte d'entrée tendance avec un mur beige, sol en béton ciré, une porte simple, une porte en bois brun et un sol gris.

TEAM:
Architect: LDa Architecture & Interiors
Builder (Kitchen/ Mudroom Addition): Shanks Engineering & Construction
Builder (Master Suite Addition): Hampden Design
Photographer: Greg Premru
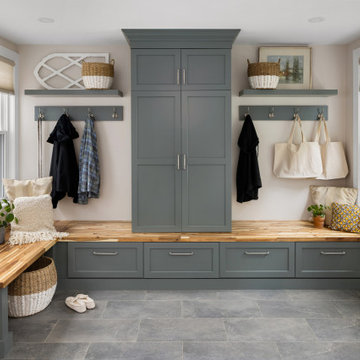
Mudroom design and remodel with green-gray painted cabinetry, wood bench top, tile flooring, and floating shelves.
Idées déco pour une entrée classique avec un mur beige, un sol en carrelage de porcelaine et un sol gris.
Idées déco pour une entrée classique avec un mur beige, un sol en carrelage de porcelaine et un sol gris.
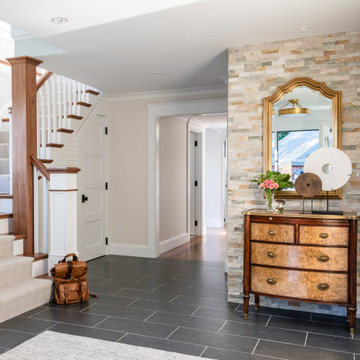
Cette photo montre un hall d'entrée bord de mer avec un mur beige et un sol gris.

Multi-Use Laundry and Mudroom, Whitewater Lane, Photography by David Patterson
Aménagement d'une grande entrée montagne avec un mur beige, un sol en carrelage de céramique, un sol gris et un vestiaire.
Aménagement d'une grande entrée montagne avec un mur beige, un sol en carrelage de céramique, un sol gris et un vestiaire.

Mid-century modern double front doors, carved with geometric shapes and accented with green mailbox and custom doormat. Paint is by Farrow and Ball and the mailbox is from Schoolhouse lighting and fixtures.

The front door features 9 windows to keep the foyer bright and airy.
Idées déco pour une porte d'entrée classique de taille moyenne avec un mur beige, sol en béton ciré, une porte simple, une porte marron et un sol gris.
Idées déco pour une porte d'entrée classique de taille moyenne avec un mur beige, sol en béton ciré, une porte simple, une porte marron et un sol gris.
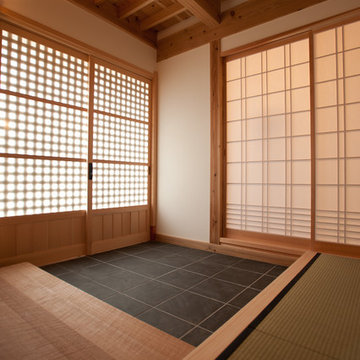
Réalisation d'une entrée tradition de taille moyenne avec un mur beige, un sol en carrelage de céramique, une porte coulissante, une porte en bois brun, un sol gris et un couloir.
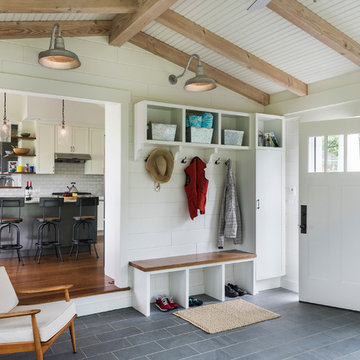
Idée de décoration pour un hall d'entrée tradition avec un mur beige, une porte simple, une porte blanche et un sol gris.
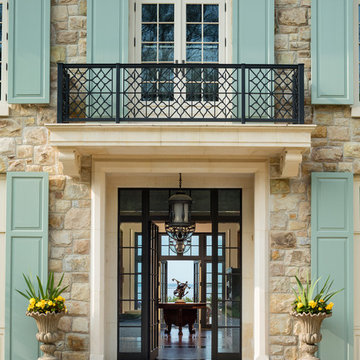
Mark P. Finlay Architects, AIA
Warren Jagger Photography
Idées déco pour une porte d'entrée avec un mur beige, une porte simple, une porte en verre et un sol gris.
Idées déco pour une porte d'entrée avec un mur beige, une porte simple, une porte en verre et un sol gris.

Charles Hilton Architects, Robert Benson Photography
From grand estates, to exquisite country homes, to whole house renovations, the quality and attention to detail of a "Significant Homes" custom home is immediately apparent. Full time on-site supervision, a dedicated office staff and hand picked professional craftsmen are the team that take you from groundbreaking to occupancy. Every "Significant Homes" project represents 45 years of luxury homebuilding experience, and a commitment to quality widely recognized by architects, the press and, most of all....thoroughly satisfied homeowners. Our projects have been published in Architectural Digest 6 times along with many other publications and books. Though the lion share of our work has been in Fairfield and Westchester counties, we have built homes in Palm Beach, Aspen, Maine, Nantucket and Long Island.
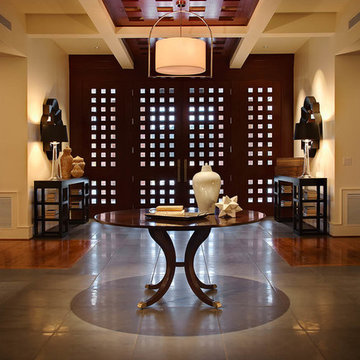
The Chancellor's Residence. Custom built by Rufty Homes, Inc. Interior design by Design Lines, LTD. Architectural Design by Dean Marvin Malecha, FAIA, NC State University. Photography by dustin peck photography, inc.
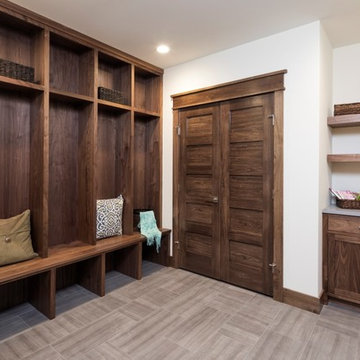
Landmark Photography
Exemple d'une grande entrée chic avec un vestiaire, un mur beige, un sol en carrelage de céramique et un sol gris.
Exemple d'une grande entrée chic avec un vestiaire, un mur beige, un sol en carrelage de céramique et un sol gris.

Cette image montre une grande entrée urbaine avec un vestiaire, un mur beige, un sol en carrelage de céramique, une porte simple, une porte grise et un sol gris.

Cette photo montre une entrée bord de mer en bois avec un vestiaire, un mur beige, une porte simple, une porte en verre et un sol gris.

The doorway to the beautiful backyard in the lower level was designed with a small, but very handy staging area to accommodate the transition from indoors to out. This custom home was designed and built by Meadowlark Design+Build in Ann Arbor, Michigan. Photography by Joshua Caldwell.
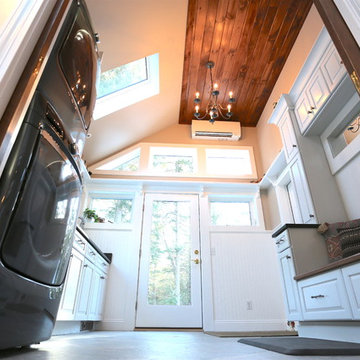
Entry / Mudroom / Laundry Space
Corey Crockett
Réalisation d'une très grande entrée design avec un vestiaire, un mur beige, un sol en carrelage de porcelaine, une porte simple, une porte blanche et un sol gris.
Réalisation d'une très grande entrée design avec un vestiaire, un mur beige, un sol en carrelage de porcelaine, une porte simple, une porte blanche et un sol gris.
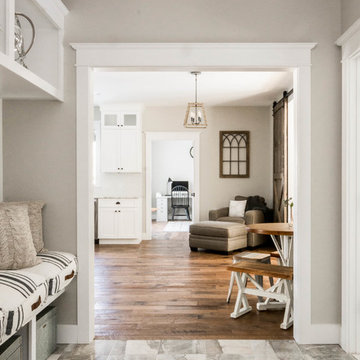
This 3,036 sq. ft custom farmhouse has layers of character on the exterior with metal roofing, cedar impressions and board and batten siding details. Inside, stunning hickory storehouse plank floors cover the home as well as other farmhouse inspired design elements such as sliding barn doors. The house has three bedrooms, two and a half bathrooms, an office, second floor laundry room, and a large living room with cathedral ceilings and custom fireplace.
Photos by Tessa Manning
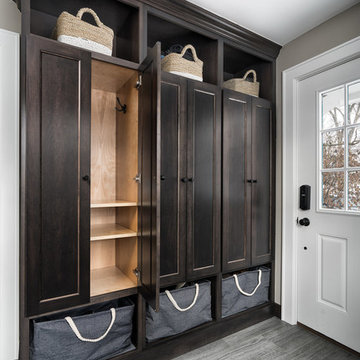
Marshall Evan Photography
Exemple d'une entrée chic de taille moyenne avec un vestiaire, un mur beige, un sol en carrelage de porcelaine, une porte simple, une porte blanche et un sol gris.
Exemple d'une entrée chic de taille moyenne avec un vestiaire, un mur beige, un sol en carrelage de porcelaine, une porte simple, une porte blanche et un sol gris.
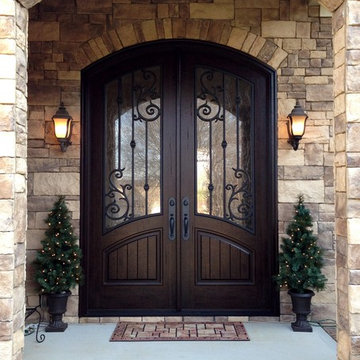
Masterpiece Doors & Shutters
Eyebrow Radius Top - Orleans Panel Design - Winterlake Glass - Finished in Rustic Distressed Walnut www.masterpiecedoors.com 678-894-1450
Idées déco d'entrées avec un mur beige et un sol gris
1