Entrée
Trier par:Populaires du jour
1 - 20 sur 971 photos
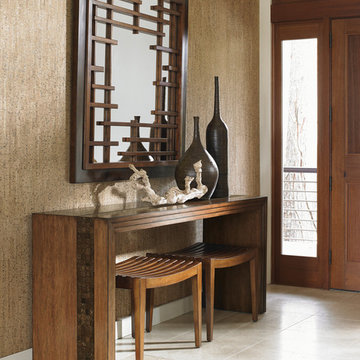
Refined entry featuring Pan-Asian design elements like fretwork, cocoa shell inlays and clean lines.
Aménagement d'un hall d'entrée asiatique de taille moyenne avec un mur beige, un sol en carrelage de céramique, une porte simple et une porte marron.
Aménagement d'un hall d'entrée asiatique de taille moyenne avec un mur beige, un sol en carrelage de céramique, une porte simple et une porte marron.
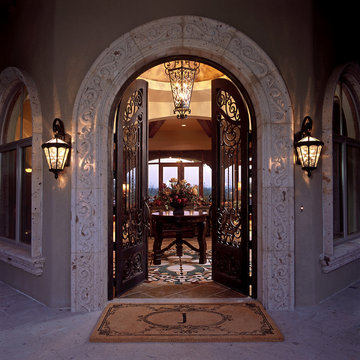
Exemple d'un hall d'entrée chic avec un mur beige, une porte double et une porte marron.
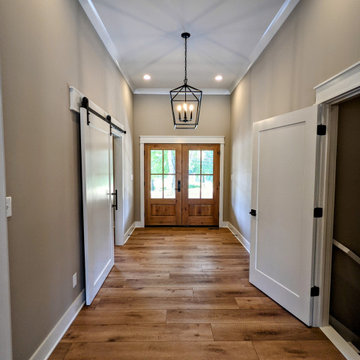
The homes entry is welcoming to guests with warm colors and plenty of lighting.
Aménagement d'une grande entrée avec un couloir, un mur beige, un sol en bois brun, une porte double, une porte marron et un sol marron.
Aménagement d'une grande entrée avec un couloir, un mur beige, un sol en bois brun, une porte double, une porte marron et un sol marron.
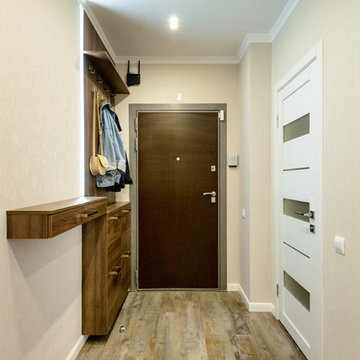
Cette photo montre une porte d'entrée tendance de taille moyenne avec un mur beige, un sol en vinyl, une porte simple, une porte marron et un sol marron.
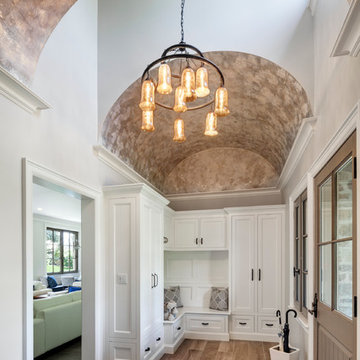
Woodruff Brown Photography
Cette photo montre une entrée chic avec un mur beige, parquet clair, une porte simple et une porte marron.
Cette photo montre une entrée chic avec un mur beige, parquet clair, une porte simple et une porte marron.
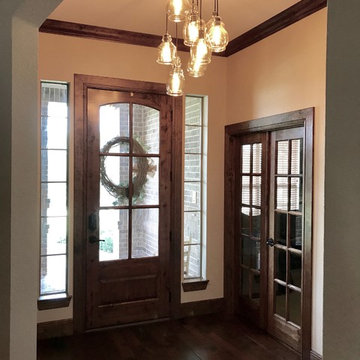
Delaney's Design was hired to managed the renovation project and complete decorating for this home. The scope included great room, dining room conversion to sitting room with vintage furniture, foyer, guest bathroom. Renovation included all selections for replacement of all trim with hand stained trim, new flooring, new interior and exterior doors, custom-made furniture, custom-made chandeliers, complete renovation of media center and fireplace surround and mantle. Decorating include new furnishings, repurposing of existing decor, selection of new decor and placement.
Location: Little Elm, TX (Lakewood Village, TX)
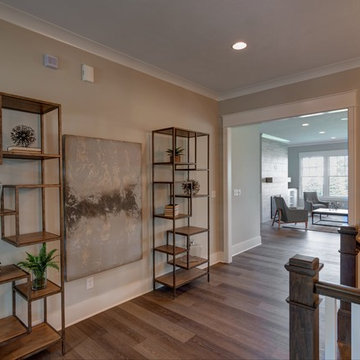
As soon as you enter the front door, you are greeted with custom wainscoting and warm tones of beige. Mixed metal and wood bookshelves line the hallway leading into the main living area.
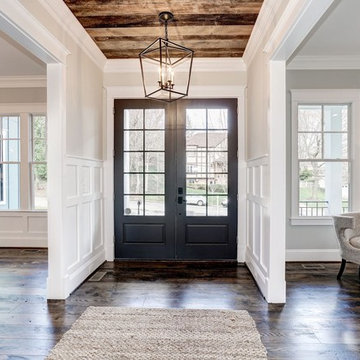
Exemple d'une porte d'entrée nature de taille moyenne avec un mur beige, parquet foncé, une porte double, une porte marron et un sol marron.

Idée de décoration pour une entrée champêtre de taille moyenne avec un vestiaire, un mur beige, un sol en carrelage de céramique, une porte simple, une porte marron, un sol gris, un plafond en papier peint et du lambris de bois.
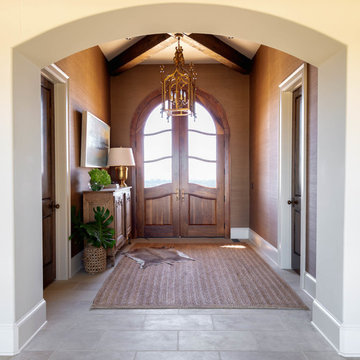
Rustic entrance - Photography by Marty Paoletta
Cette image montre une très grande porte d'entrée chalet avec un mur beige, un sol en travertin, une porte double, une porte marron et un sol beige.
Cette image montre une très grande porte d'entrée chalet avec un mur beige, un sol en travertin, une porte double, une porte marron et un sol beige.
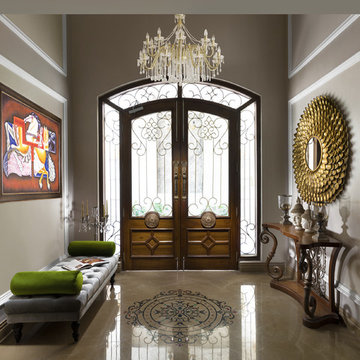
Inspiration pour une entrée victorienne avec un couloir, un mur beige, une porte double, une porte marron et un sol beige.
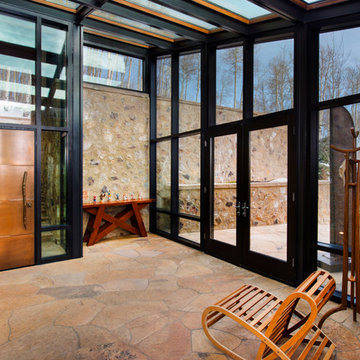
One of two glass walkways / greenhouses that connect the expansive, high-end contemporary home.
Idée de décoration pour une grande porte d'entrée design avec un mur beige, une porte simple et une porte marron.
Idée de décoration pour une grande porte d'entrée design avec un mur beige, une porte simple et une porte marron.
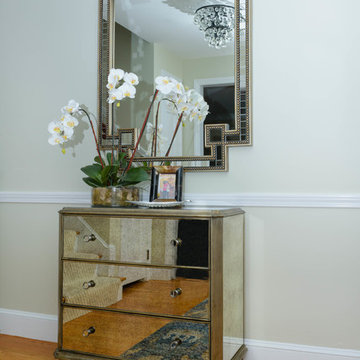
Cette image montre une porte d'entrée bohème de taille moyenne avec un mur beige, parquet clair, une porte simple et une porte marron.
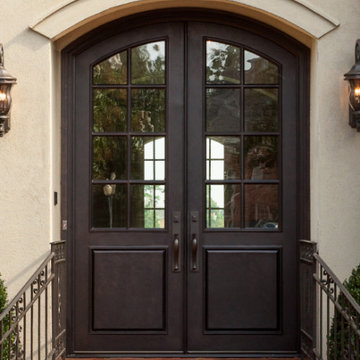
For an elevated curb appeal and home exterior, these homeowners customized a double iron door entry with traditional styling, complete with a Dark Bronze finish, insulated window panels, and handcrafted hardware.
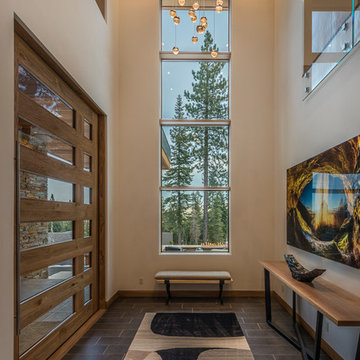
Martis Camp Realty
Cette photo montre un grand hall d'entrée moderne avec un mur beige, un sol en carrelage de porcelaine, une porte pivot, une porte marron et un sol marron.
Cette photo montre un grand hall d'entrée moderne avec un mur beige, un sol en carrelage de porcelaine, une porte pivot, une porte marron et un sol marron.
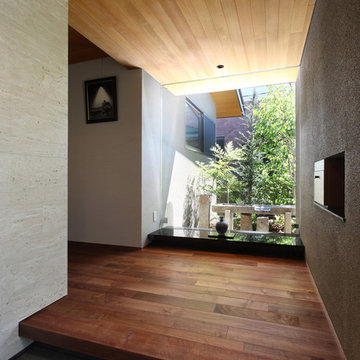
森と暮らす家 |Studio tanpopo-gumi
撮影|野口 兼史
Aménagement d'une entrée moderne avec un mur beige, une porte simple, une porte marron et un sol gris.
Aménagement d'une entrée moderne avec un mur beige, une porte simple, une porte marron et un sol gris.
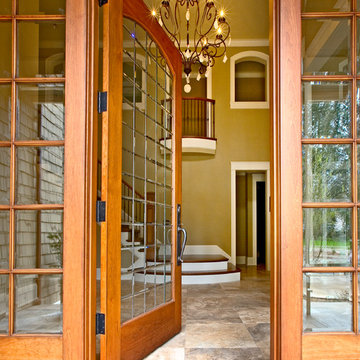
Idées déco pour une très grande porte d'entrée craftsman avec un mur beige, un sol en travertin, une porte simple et une porte marron.
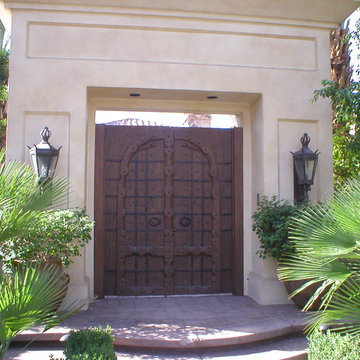
Cette image montre une porte d'entrée méditerranéenne avec un mur beige, une porte double et une porte marron.

In this Cedar Rapids residence, sophistication meets bold design, seamlessly integrating dynamic accents and a vibrant palette. Every detail is meticulously planned, resulting in a captivating space that serves as a modern haven for the entire family.
The entryway is enhanced with a stunning blue and white carpet complemented by captivating statement lighting. The carefully curated elements combine to create an inviting and aesthetically pleasing space.
---
Project by Wiles Design Group. Their Cedar Rapids-based design studio serves the entire Midwest, including Iowa City, Dubuque, Davenport, and Waterloo, as well as North Missouri and St. Louis.
For more about Wiles Design Group, see here: https://wilesdesigngroup.com/
To learn more about this project, see here: https://wilesdesigngroup.com/cedar-rapids-dramatic-family-home-design

竹景の舎 -竹林を借景する市中の山居-
四季折々の風景が迎える玄関ポーチ
Cette image montre une grande porte d'entrée asiatique avec un mur beige, un sol en carrelage de porcelaine, une porte simple, une porte marron, un sol gris et un plafond en lambris de bois.
Cette image montre une grande porte d'entrée asiatique avec un mur beige, un sol en carrelage de porcelaine, une porte simple, une porte marron, un sol gris et un plafond en lambris de bois.
1