Idées déco d'entrées avec un mur beige
Trier par :
Budget
Trier par:Populaires du jour
1 - 20 sur 4 446 photos
1 sur 3
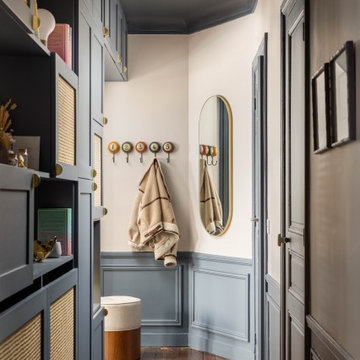
Dans l’entrée, nous avons gardé le sol d’origine qui apporte une chaleur naturelle à la pièce.
Inspiration pour une petite entrée nordique avec un couloir, un mur beige et parquet foncé.
Inspiration pour une petite entrée nordique avec un couloir, un mur beige et parquet foncé.

The room that gets talked about the most is the mudroom. With two active teenagers and a busy lifestyle, organization is key. Every member of the family has his or her own spot and can easily find his or her outerwear, shoes, or athletic equipment. Having the custom made oak bench makes changing foot gear easier. The porcelain tile is easy to maintain.
Photo by Bill Cartledge

Cette photo montre une porte d'entrée chic de taille moyenne avec un mur beige, sol en béton ciré, une porte simple et une porte noire.
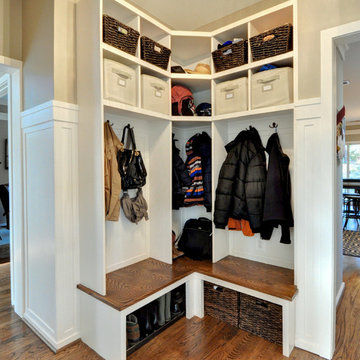
Lisa Garcia Architecture + Interior Design
Aménagement d'une entrée classique de taille moyenne avec un vestiaire, un mur beige, un sol en bois brun, une porte simple et une porte blanche.
Aménagement d'une entrée classique de taille moyenne avec un vestiaire, un mur beige, un sol en bois brun, une porte simple et une porte blanche.

Here is a mud bench space that is near the garage entrance that we painted the built-ins and added a textural wallpaper to the backs of the builtins and above and to left and right side walls, making this a more cohesive space that also stands apart from the hallway.
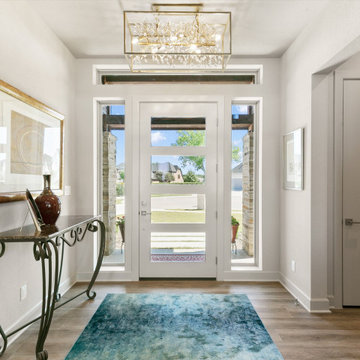
The foyer entry area features a stunning contemporary lighting piece, and views out the striking front door.
Cette photo montre un hall d'entrée tendance de taille moyenne avec un mur beige, un sol en bois brun, une porte simple, une porte en bois brun et un sol marron.
Cette photo montre un hall d'entrée tendance de taille moyenne avec un mur beige, un sol en bois brun, une porte simple, une porte en bois brun et un sol marron.

Welcome home! A New wooden door with glass panes, new sconce, planters and door mat adds gorgeous curb appeal to this Cornelius home. The privacy glass allows natural light into the home and the warmth of real wood is always a show stopper. Taller planters give height to the plants on either side of the door. The clean lines of the sconce update the overall aesthetic.
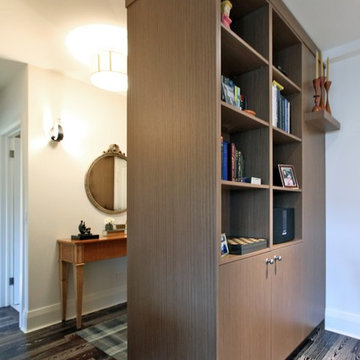
Idées déco pour un hall d'entrée classique de taille moyenne avec un mur beige, parquet foncé, une porte simple, une porte blanche et un sol marron.

Mud Room with bench seat/storage chest in antique white finish with oil rubbed bronze hardware.
Cette image montre une entrée traditionnelle de taille moyenne avec un mur beige, un sol en carrelage de porcelaine, un sol blanc et un vestiaire.
Cette image montre une entrée traditionnelle de taille moyenne avec un mur beige, un sol en carrelage de porcelaine, un sol blanc et un vestiaire.
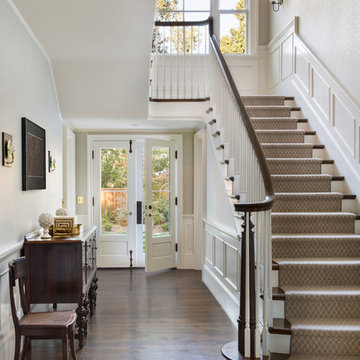
Exemple d'une porte d'entrée chic de taille moyenne avec un mur beige, parquet foncé, une porte simple, une porte blanche et un sol marron.
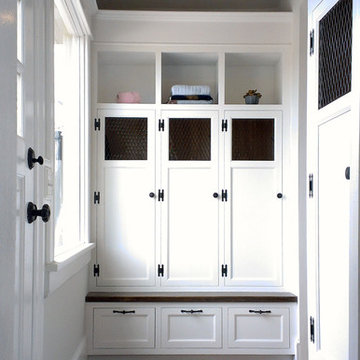
New mudroom on rear of 1875 home. Mudroom was part of an addition featuring a new powder room. Back door opens to deck beyond. Mudroom features plenty of storage closets, dark oak bench, wire mesh cabinet doors, oiled bronze hardware and a reclaimed brick floor. Construction by Murphy Construction; photo by Greg Martz.

Emily Followill
Aménagement d'une entrée classique de taille moyenne avec un vestiaire, un mur beige, un sol en bois brun, une porte simple, une porte en verre et un sol marron.
Aménagement d'une entrée classique de taille moyenne avec un vestiaire, un mur beige, un sol en bois brun, une porte simple, une porte en verre et un sol marron.

Cette photo montre une entrée chic de taille moyenne avec un mur beige, parquet clair, une porte simple et une porte en bois brun.

Inspiration pour une porte d'entrée rustique de taille moyenne avec un mur beige, parquet clair, une porte simple et une porte en bois foncé.
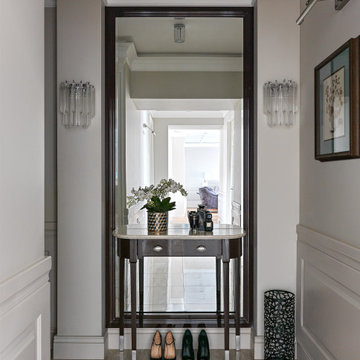
Дизайн-проект реализован Архитектором-Дизайнером Екатериной Ялалтыновой. Комплектация и декорирование - Бюро9. Строительная компания - ООО "Шафт"
Idées déco pour une entrée classique de taille moyenne avec un couloir, un mur beige, un sol en carrelage de porcelaine et un sol marron.
Idées déco pour une entrée classique de taille moyenne avec un couloir, un mur beige, un sol en carrelage de porcelaine et un sol marron.

Cette image montre un petit vestibule rustique avec un mur beige, un sol en carrelage de porcelaine, une porte simple, une porte en bois brun et un sol beige.

Cette photo montre une petite entrée moderne avec un vestiaire, un mur beige, parquet clair, une porte simple, une porte en bois foncé et un sol marron.
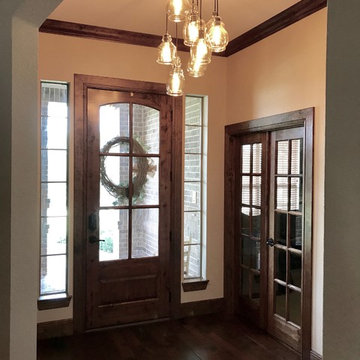
Delaney's Design was hired to managed the renovation project and complete decorating for this home. The scope included great room, dining room conversion to sitting room with vintage furniture, foyer, guest bathroom. Renovation included all selections for replacement of all trim with hand stained trim, new flooring, new interior and exterior doors, custom-made furniture, custom-made chandeliers, complete renovation of media center and fireplace surround and mantle. Decorating include new furnishings, repurposing of existing decor, selection of new decor and placement.
Location: Little Elm, TX (Lakewood Village, TX)
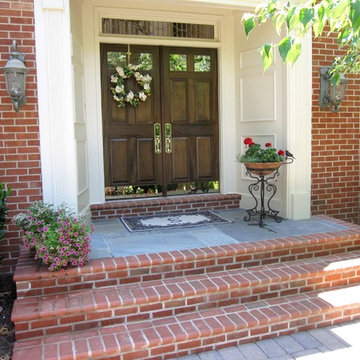
TKM evened out the width and height of these steps and created the landing, (see before photo in "MAKEOVER Stone Patio & Walls, Outdoor Fireplace & Brick Entry" Project) upgrading the safety and curb appeal of our grateful client's home.
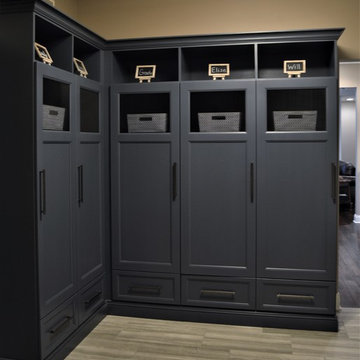
Réalisation d'une entrée tradition de taille moyenne avec un vestiaire, un mur beige et un sol en vinyl.
Idées déco d'entrées avec un mur beige
1