Idées déco d'entrées avec un mur beige et différents designs de plafond
Trier par :
Budget
Trier par:Populaires du jour
1 - 20 sur 984 photos

Архитектор-дизайнер: Ирина Килина
Дизайнер: Екатерина Дудкина
Aménagement d'un vestibule contemporain de taille moyenne avec un mur beige, un sol en carrelage de porcelaine, une porte simple, un sol noir, un plafond décaissé et du lambris.
Aménagement d'un vestibule contemporain de taille moyenne avec un mur beige, un sol en carrelage de porcelaine, une porte simple, un sol noir, un plafond décaissé et du lambris.

Exemple d'une très grande porte d'entrée moderne avec un mur beige, un sol en marbre, une porte pivot, une porte en bois brun, un sol multicolore et un plafond en bois.

Inspiration pour une entrée rustique de taille moyenne avec un vestiaire, un mur beige, un sol en brique, une porte simple, une porte en bois brun, un sol multicolore et poutres apparentes.

Enhance your entrance with double modern doors. These are gorgeous with a privacy rating of 9 out of 10. Also, The moulding cleans up the look and makes it look cohesive.
Base: 743MUL-6
Case: 145MUL
Interior Door: HFB2PS
Exterior Door: BLS-228-119-4C
Check out more options at ELandELWoodProducts.com
(©Iriana Shiyan/AdobeStock)

This two story entry features a combination of traditional and modern architectural features. To the right is a custom, floating, and curved staircase to the second floor. The formal living space features a coffered ceiling, two stories of windows, modern light fixtures, built in shelving/bookcases, and a custom cast concrete fireplace surround.

Distributors & Certified installers of the finest impact wood doors available in the market. Our exterior doors options are not restricted to wood, we are also distributors of fiberglass doors from Plastpro & Therma-tru. We have also a vast selection of brands & custom made interior wood doors that will satisfy the most demanding customers.

Idées déco pour une grande porte d'entrée moderne en bois avec un mur beige, une porte pivot, une porte en bois brun, sol en béton ciré, un sol gris et un plafond voûté.

Inlay marble and porcelain custom floor. Custom designed impact rated front doors. Floating entry shelf. Natural wood clad ceiling with chandelier.
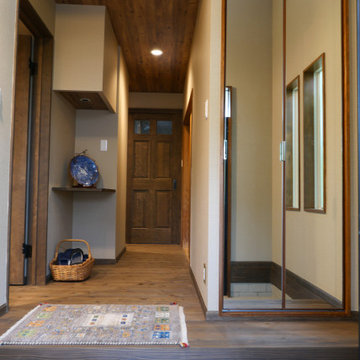
玄関にあった段差を解消しつつ、普段使いの靴を収納できる式台を造作。落ち着いたベージュ系のクロスを貼って全体的にシックな雰囲気に
Aménagement d'une petite entrée avec un mur beige, parquet foncé, un sol marron, un plafond en papier peint et du papier peint.
Aménagement d'une petite entrée avec un mur beige, parquet foncé, un sol marron, un plafond en papier peint et du papier peint.

Idée de décoration pour une entrée champêtre de taille moyenne avec un vestiaire, un mur beige, un sol en carrelage de céramique, une porte simple, une porte marron, un sol gris, un plafond en papier peint et du lambris de bois.
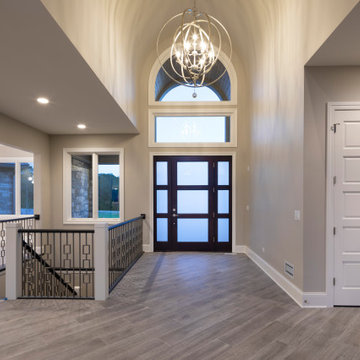
Idées déco pour un hall d'entrée classique avec un mur beige, un sol en bois brun, une porte simple, une porte noire, un sol marron et un plafond voûté.

Cette photo montre un grand hall d'entrée tendance avec un mur beige, parquet clair, une porte double, une porte noire, un sol marron et un plafond à caissons.
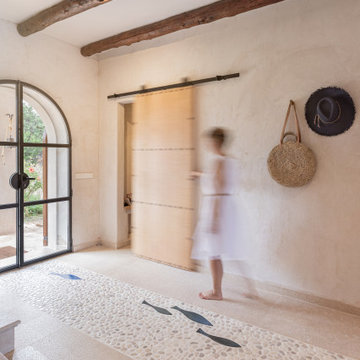
Praktisch ist es viel Stauraum zu haben, ihn aber nicht zeigen zu müssen. Hier versteckt er sich clever hinter der Schiebetür.
Inspiration pour une porte d'entrée méditerranéenne de taille moyenne avec un mur beige, un sol en travertin, une porte double, une porte en verre, un sol beige et poutres apparentes.
Inspiration pour une porte d'entrée méditerranéenne de taille moyenne avec un mur beige, un sol en travertin, une porte double, une porte en verre, un sol beige et poutres apparentes.
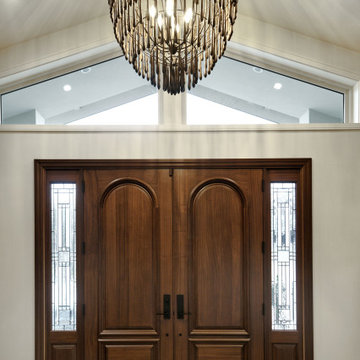
Idées déco pour un grand hall d'entrée classique avec un mur beige, parquet clair, une porte double, une porte en bois foncé, un sol multicolore et un plafond voûté.

2 story vaulted entryway with timber truss accents and lounge and groove ceiling paneling. Reclaimed wood floor has herringbone accent inlaid into it.
Custom metal hammered railing and reclaimed wall accents in stairway
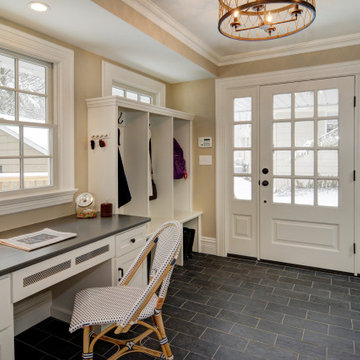
This bright mudroom off of a new rear entry addition features spacious cubbies and coat hooks, custom closets and a spacious home office desk overlooking the deck beyond. J&C Renovations, DRP Interiors, In House Photography

Idées déco pour une entrée campagne en bois avec un vestiaire, un mur beige, un sol gris et un plafond en bois.

In this Cedar Rapids residence, sophistication meets bold design, seamlessly integrating dynamic accents and a vibrant palette. Every detail is meticulously planned, resulting in a captivating space that serves as a modern haven for the entire family.
The entryway is enhanced with a stunning blue and white carpet complemented by captivating statement lighting. The carefully curated elements combine to create an inviting and aesthetically pleasing space.
---
Project by Wiles Design Group. Their Cedar Rapids-based design studio serves the entire Midwest, including Iowa City, Dubuque, Davenport, and Waterloo, as well as North Missouri and St. Louis.
For more about Wiles Design Group, see here: https://wilesdesigngroup.com/
To learn more about this project, see here: https://wilesdesigngroup.com/cedar-rapids-dramatic-family-home-design

We did the painting, flooring, electricity, and lighting. As well as the meeting room remodeling. We did a cubicle office addition. We divided small offices for the employee. Float tape texture, sheetrock, cabinet, front desks, drop ceilings, we did all of them and the final look exceed client expectation

竹景の舎 -竹林を借景する市中の山居-
四季折々の風景が迎える玄関ポーチ
Cette image montre une grande porte d'entrée asiatique avec un mur beige, un sol en carrelage de porcelaine, une porte simple, une porte marron, un sol gris et un plafond en lambris de bois.
Cette image montre une grande porte d'entrée asiatique avec un mur beige, un sol en carrelage de porcelaine, une porte simple, une porte marron, un sol gris et un plafond en lambris de bois.
Idées déco d'entrées avec un mur beige et différents designs de plafond
1