Idées déco d'entrées avec un mur blanc et un plafond décaissé
Trier par :
Budget
Trier par:Populaires du jour
1 - 20 sur 413 photos

Idées déco pour une porte d'entrée rétro de taille moyenne avec un mur blanc, parquet clair, une porte simple, une porte en bois brun, un sol marron et un plafond décaissé.

All'ingresso dell'abitazione troviamo una madia di Lago con specchi e mobili cappottiera di Caccaro. Due porte a vetro scorrevoli separano l'ambiente cucina.
Foto di Simone Marulli

photo by Jeffery Edward Tryon
Idée de décoration pour une porte d'entrée vintage de taille moyenne avec un mur blanc, un sol en ardoise, une porte pivot, une porte en bois brun, un sol gris et un plafond décaissé.
Idée de décoration pour une porte d'entrée vintage de taille moyenne avec un mur blanc, un sol en ardoise, une porte pivot, une porte en bois brun, un sol gris et un plafond décaissé.

Custom build mudroom a continuance of the entry space.
Inspiration pour une petite entrée design avec un vestiaire, un mur blanc, un sol en bois brun, une porte simple, un sol marron, un plafond décaissé et du lambris.
Inspiration pour une petite entrée design avec un vestiaire, un mur blanc, un sol en bois brun, une porte simple, un sol marron, un plafond décaissé et du lambris.

Idée de décoration pour un très grand hall d'entrée tradition avec un mur blanc, un sol en marbre, une porte simple, une porte blanche, un sol multicolore, un plafond décaissé et du lambris.

Mudroom with dog wash
Aménagement d'une entrée moderne avec un vestiaire, un mur blanc, un sol en carrelage de céramique, un sol gris et un plafond décaissé.
Aménagement d'une entrée moderne avec un vestiaire, un mur blanc, un sol en carrelage de céramique, un sol gris et un plafond décaissé.
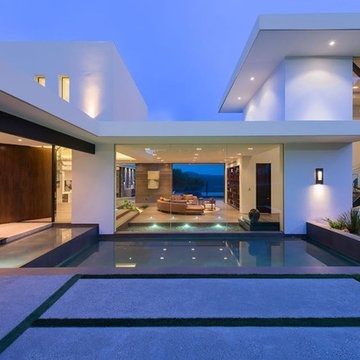
Benedict Canyon Beverly Hills luxury modern mansion exterior & entrance. Photo by William MacCollum.
Aménagement d'une très grande porte d'entrée moderne avec un mur blanc, une porte pivot, une porte en bois foncé et un plafond décaissé.
Aménagement d'une très grande porte d'entrée moderne avec un mur blanc, une porte pivot, une porte en bois foncé et un plafond décaissé.

Evoluzione di un progetto di ristrutturazione completa appartamento da 110mq
Exemple d'un petit hall d'entrée tendance avec un mur blanc, parquet clair, une porte simple, une porte blanche, un sol marron et un plafond décaissé.
Exemple d'un petit hall d'entrée tendance avec un mur blanc, parquet clair, une porte simple, une porte blanche, un sol marron et un plafond décaissé.
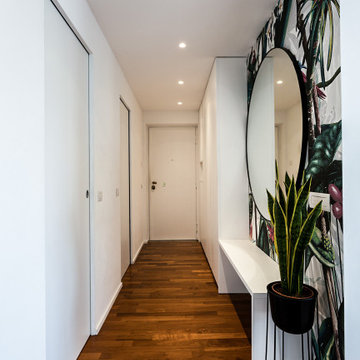
Exemple d'un petit hall d'entrée exotique avec un mur blanc, parquet foncé, une porte simple, une porte blanche, un sol marron et un plafond décaissé.

This 1910 West Highlands home was so compartmentalized that you couldn't help to notice you were constantly entering a new room every 8-10 feet. There was also a 500 SF addition put on the back of the home to accommodate a living room, 3/4 bath, laundry room and back foyer - 350 SF of that was for the living room. Needless to say, the house needed to be gutted and replanned.
Kitchen+Dining+Laundry-Like most of these early 1900's homes, the kitchen was not the heartbeat of the home like they are today. This kitchen was tucked away in the back and smaller than any other social rooms in the house. We knocked out the walls of the dining room to expand and created an open floor plan suitable for any type of gathering. As a nod to the history of the home, we used butcherblock for all the countertops and shelving which was accented by tones of brass, dusty blues and light-warm greys. This room had no storage before so creating ample storage and a variety of storage types was a critical ask for the client. One of my favorite details is the blue crown that draws from one end of the space to the other, accenting a ceiling that was otherwise forgotten.
Primary Bath-This did not exist prior to the remodel and the client wanted a more neutral space with strong visual details. We split the walls in half with a datum line that transitions from penny gap molding to the tile in the shower. To provide some more visual drama, we did a chevron tile arrangement on the floor, gridded the shower enclosure for some deep contrast an array of brass and quartz to elevate the finishes.
Powder Bath-This is always a fun place to let your vision get out of the box a bit. All the elements were familiar to the space but modernized and more playful. The floor has a wood look tile in a herringbone arrangement, a navy vanity, gold fixtures that are all servants to the star of the room - the blue and white deco wall tile behind the vanity.
Full Bath-This was a quirky little bathroom that you'd always keep the door closed when guests are over. Now we have brought the blue tones into the space and accented it with bronze fixtures and a playful southwestern floor tile.
Living Room & Office-This room was too big for its own good and now serves multiple purposes. We condensed the space to provide a living area for the whole family plus other guests and left enough room to explain the space with floor cushions. The office was a bonus to the project as it provided privacy to a room that otherwise had none before.

Cette photo montre une entrée tendance de taille moyenne avec un couloir, une porte simple, un mur blanc, sol en stratifié, une porte en bois clair, un sol beige, un plafond décaissé et du papier peint.
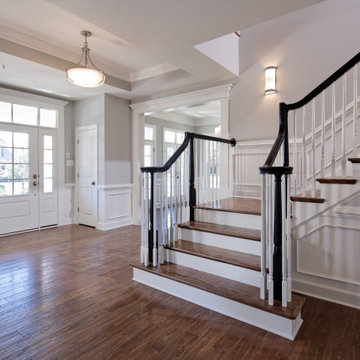
Inspiration pour un hall d'entrée traditionnel avec une porte simple, une porte blanche, un sol marron, un plafond décaissé, boiseries et un mur blanc.
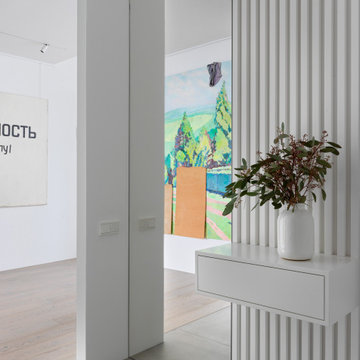
Inspiration pour un vestibule design de taille moyenne avec un mur blanc, une porte simple, un sol gris, un plafond décaissé, du lambris et un sol en carrelage de porcelaine.
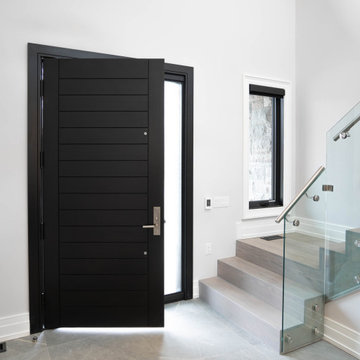
Réalisation d'un grand hall d'entrée minimaliste avec une porte noire, un mur blanc, une porte simple, un sol gris, un sol en carrelage de porcelaine et un plafond décaissé.
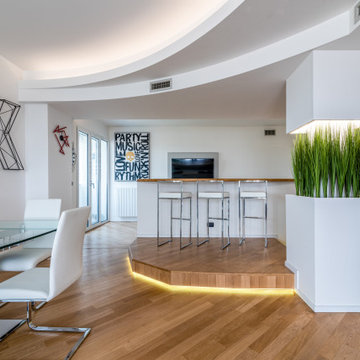
La struttura della pedana è stata mantenuta, modificata con linee più dinamiche e completata con illuminazione led che la fa apparire come un corpo fluttuante, un piccolo palcoscenico casalingo.

vista dell'ingresso; abbiamo creato un portale che è una sorta di "cannocchiale" visuale sull'esterno. Dietro il piano di lavoro della cucina.
Idées déco pour une très grande entrée contemporaine avec un mur blanc, un sol en bois brun, une porte simple, une porte blanche, un sol beige, un plafond décaissé et boiseries.
Idées déco pour une très grande entrée contemporaine avec un mur blanc, un sol en bois brun, une porte simple, une porte blanche, un sol beige, un plafond décaissé et boiseries.
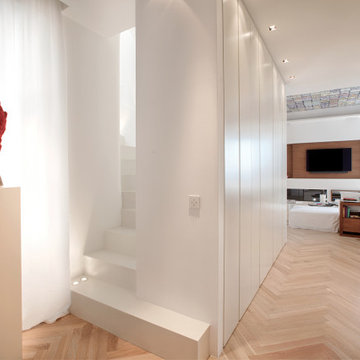
Sulla sinistra una scultura di Paolo Sandulli in terracotta e spugna marina.
Le scale in resina bianca (Warm Collection di Kerakoll) che portano al terrazzo, sono state pensate come un monolite bianco che fondendosi con le pareti diventano leggere e quasi eteree.
L’ingresso si sviluppa con una doppia fila di armadi contenitori con ante a tutt’altezza a creare un cono visivo che si apre nel living e sul mare.

photo by Jeffery Edward Tryon
Aménagement d'une petite porte d'entrée rétro avec un mur blanc, un sol en ardoise, une porte pivot, une porte en bois clair, un sol gris et un plafond décaissé.
Aménagement d'une petite porte d'entrée rétro avec un mur blanc, un sol en ardoise, une porte pivot, une porte en bois clair, un sol gris et un plafond décaissé.

Entry was featuring stained double doors and cascading white millwork details in staircase.
Idées déco pour un grand hall d'entrée craftsman avec un mur blanc, un sol en bois brun, une porte double, une porte en bois brun, un sol marron, un plafond décaissé et boiseries.
Idées déco pour un grand hall d'entrée craftsman avec un mur blanc, un sol en bois brun, une porte double, une porte en bois brun, un sol marron, un plafond décaissé et boiseries.

Cette image montre une entrée design de taille moyenne avec un couloir, un mur blanc, un sol en carrelage de porcelaine, une porte simple, une porte blanche, un sol beige, un plafond décaissé et du papier peint.
Idées déco d'entrées avec un mur blanc et un plafond décaissé
1