Idées déco d'entrées avec un mur blanc et un sol en carrelage de céramique
Trier par :
Budget
Trier par:Populaires du jour
1 - 20 sur 3 221 photos
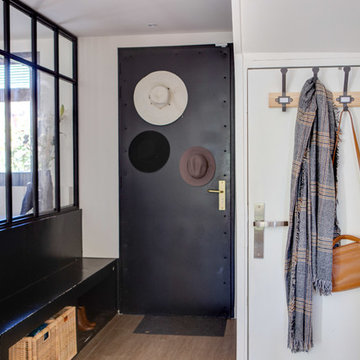
Idée de décoration pour une entrée design de taille moyenne avec un couloir, un mur blanc, une porte simple, une porte noire, un sol marron et un sol en carrelage de céramique.

Joyelle west photography
Cette photo montre une entrée nature de taille moyenne avec un vestiaire, un mur blanc, un sol en carrelage de céramique et une porte noire.
Cette photo montre une entrée nature de taille moyenne avec un vestiaire, un mur blanc, un sol en carrelage de céramique et une porte noire.

We added tongue & groove panelling, built in benches and a tiled Victorian floor to the entrance hallway in this Isle of Wight holiday home
Exemple d'un vestibule chic de taille moyenne avec un mur blanc, un sol en carrelage de céramique, une porte simple, une porte bleue, un sol multicolore et du lambris.
Exemple d'un vestibule chic de taille moyenne avec un mur blanc, un sol en carrelage de céramique, une porte simple, une porte bleue, un sol multicolore et du lambris.

As seen in this photo, the front to back view offers homeowners and guests alike a direct view and access to the deck off the back of the house. In addition to holding access to the garage, this space holds two closets. One, the homeowners are using as a coat closest and the other, a pantry closet. You also see a custom built in unit with a bench and storage. There is also access to a powder room, a bathroom that was relocated from middle of the 1st floor layout. Relocating the bathroom allowed us to open up the floor plan, offering a view directly into and out of the playroom and dining room.
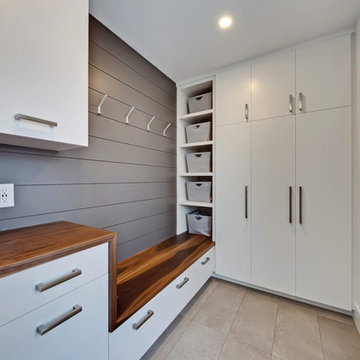
Cette image montre une entrée traditionnelle de taille moyenne avec un vestiaire, un mur blanc, un sol en carrelage de céramique, une porte simple, une porte blanche et un sol gris.

Hallway of New England style house with light grey floor tiles, red front door and timber ceiling.
Idée de décoration pour une porte d'entrée champêtre de taille moyenne avec un mur blanc, un sol en carrelage de céramique, une porte simple, une porte rouge et un sol multicolore.
Idée de décoration pour une porte d'entrée champêtre de taille moyenne avec un mur blanc, un sol en carrelage de céramique, une porte simple, une porte rouge et un sol multicolore.
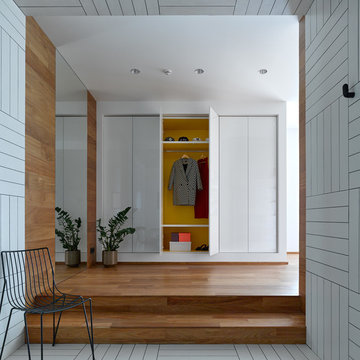
Сергей Ананьев
Cette photo montre une entrée scandinave de taille moyenne avec un mur blanc, un sol en carrelage de céramique et un sol blanc.
Cette photo montre une entrée scandinave de taille moyenne avec un mur blanc, un sol en carrelage de céramique et un sol blanc.
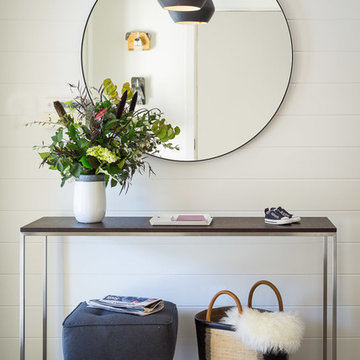
First home, savvy art owners, decided to hire RBD to design their recently purchased two story, four bedroom, midcentury Diamond Heights home to merge their new parenthood and love for entertaining lifestyles. Hired two months prior to the arrival of their baby boy, RBD was successful in installing the nursery just in time. The home required little architectural spatial reconfiguration given the previous owner was an architect, allowing RBD to focus mainly on furniture, fixtures and accessories while updating only a few finishes. New paint grade paneling added a needed midcentury texture to the entry, while an existing site for sore eyes radiator, received a new walnut cover creating a built-in mid-century custom headboard for the guest room, perfect for large art and plant decoration. RBD successfully paired furniture and art selections to connect the existing material finishes by keeping fabrics neutral and complimentary to the existing finishes. The backyard, an SF rare oasis, showcases a hanging chair and custom outdoor floor cushions for easy lounging, while a stylish midcentury heated bench allows easy outdoor entertaining in the SF climate.
Photography Credit: Scott Hargis Photography
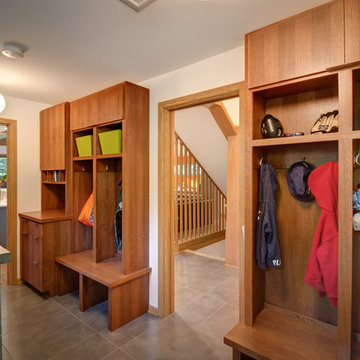
Sid Levin
Revolution Design Build
Exemple d'une entrée rétro avec un vestiaire, un mur blanc et un sol en carrelage de céramique.
Exemple d'une entrée rétro avec un vestiaire, un mur blanc et un sol en carrelage de céramique.
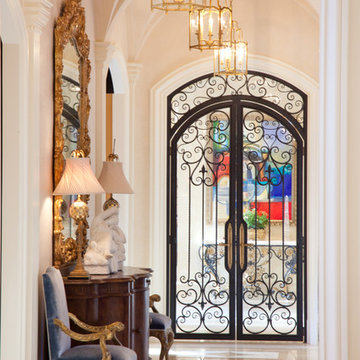
Hallway Going to Kitchen Featuring Groin Vaulted Arched Ceiling (Similar to Rib Vault Ceiling) and Wrought Iron Double Doors. Antique Chairs, Mirrors, Lamps, Statues, Table, Custom Inlaid Travertine Tile Floors and 24K Gold Chandeliers.
Miller + Miller Architectural Photography
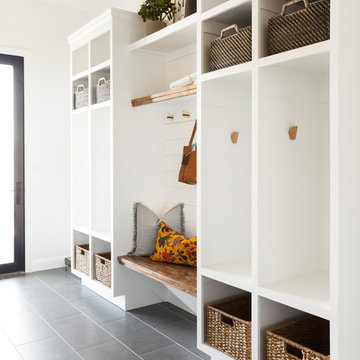
This mudroom has enough storage space for the whole family.
Cette photo montre une entrée chic de taille moyenne avec un vestiaire, un mur blanc, un sol en carrelage de céramique et un sol gris.
Cette photo montre une entrée chic de taille moyenne avec un vestiaire, un mur blanc, un sol en carrelage de céramique et un sol gris.

Cedar Cove Modern benefits from its integration into the landscape. The house is set back from Lake Webster to preserve an existing stand of broadleaf trees that filter the low western sun that sets over the lake. Its split-level design follows the gentle grade of the surrounding slope. The L-shape of the house forms a protected garden entryway in the area of the house facing away from the lake while a two-story stone wall marks the entry and continues through the width of the house, leading the eye to a rear terrace. This terrace has a spectacular view aided by the structure’s smart positioning in relationship to Lake Webster.
The interior spaces are also organized to prioritize views of the lake. The living room looks out over the stone terrace at the rear of the house. The bisecting stone wall forms the fireplace in the living room and visually separates the two-story bedroom wing from the active spaces of the house. The screen porch, a staple of our modern house designs, flanks the terrace. Viewed from the lake, the house accentuates the contours of the land, while the clerestory window above the living room emits a soft glow through the canopy of preserved trees.

TEAM
Architect: LDa Architecture & Interiors
Builder: Lou Boxer Builder
Photographer: Greg Premru Photography
Idées déco pour une petite entrée scandinave avec un vestiaire, un mur blanc, un sol en carrelage de céramique, une porte simple, une porte blanche, un sol multicolore et du lambris de bois.
Idées déco pour une petite entrée scandinave avec un vestiaire, un mur blanc, un sol en carrelage de céramique, une porte simple, une porte blanche, un sol multicolore et du lambris de bois.
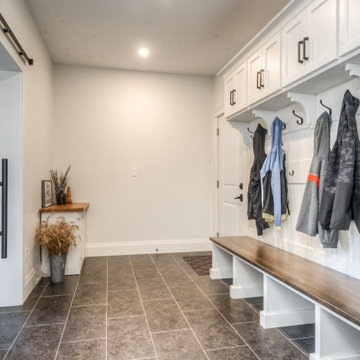
Cette image montre une entrée rustique de taille moyenne avec un vestiaire, un mur blanc, un sol en carrelage de céramique, une porte simple, une porte en bois foncé et un sol noir.

La création d’un SAS, qui permettrait à la fois de délimiter l’entrée du séjour et de gagner en espaces de rangement.
Idées déco pour un petit hall d'entrée scandinave avec un mur blanc, un sol en carrelage de céramique, une porte simple, une porte blanche et un sol beige.
Idées déco pour un petit hall d'entrée scandinave avec un mur blanc, un sol en carrelage de céramique, une porte simple, une porte blanche et un sol beige.

A white washed ship lap barn wood wall creates a beautiful entry-way space and coat rack. A custom floating entryway bench made of a beautiful 4" thick reclaimed barn wood beam is held up by a very large black painted steel L-bracket
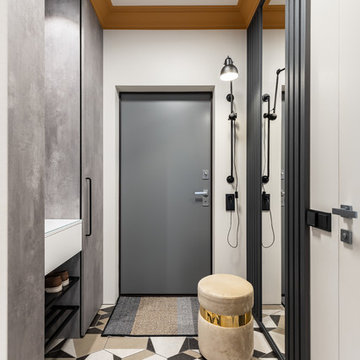
Фотограф: Максим Максимов, maxiimov@ya.ru
Cette photo montre une porte d'entrée tendance avec un mur blanc, un sol en carrelage de céramique, une porte simple, une porte grise et un sol multicolore.
Cette photo montre une porte d'entrée tendance avec un mur blanc, un sol en carrelage de céramique, une porte simple, une porte grise et un sol multicolore.

Creating a new formal entry was one of the key elements of this project.
Architect: The Warner Group.
Photographer: Kelly Teich
Inspiration pour une grande porte d'entrée méditerranéenne avec un mur blanc, un sol en carrelage de céramique, une porte simple, une porte en verre et un sol rouge.
Inspiration pour une grande porte d'entrée méditerranéenne avec un mur blanc, un sol en carrelage de céramique, une porte simple, une porte en verre et un sol rouge.
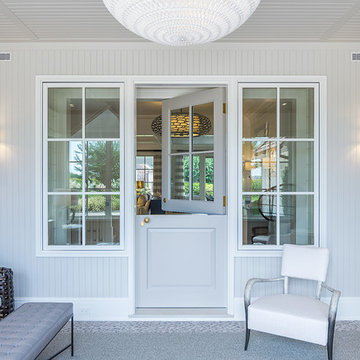
Exemple d'un grand vestibule nature avec un mur blanc, un sol en carrelage de céramique, une porte hollandaise, une porte grise et un sol multicolore.
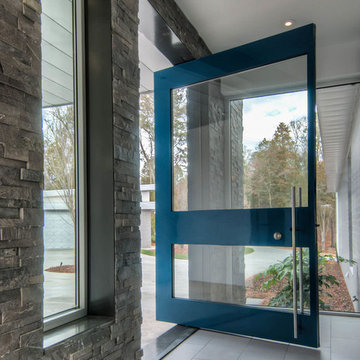
Cette photo montre un hall d'entrée moderne de taille moyenne avec un mur blanc, un sol en carrelage de céramique, une porte pivot, une porte métallisée et un sol gris.
Idées déco d'entrées avec un mur blanc et un sol en carrelage de céramique
1