Idées déco d'entrées avec un mur blanc et une porte en verre
Trier par :
Budget
Trier par:Populaires du jour
1 - 20 sur 2 543 photos
1 sur 3
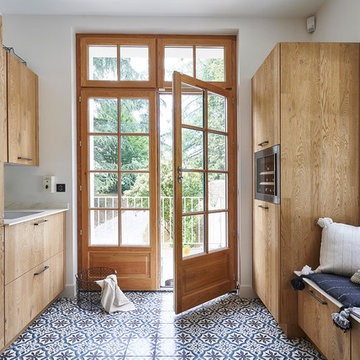
Cette image montre une entrée méditerranéenne avec un mur blanc, une porte double, une porte en verre et un sol multicolore.

Aménagement d'un hall d'entrée campagne de taille moyenne avec un mur blanc, parquet clair, une porte simple, une porte en verre et un sol beige.

As a conceptual urban infill project, the Wexley is designed for a narrow lot in the center of a city block. The 26’x48’ floor plan is divided into thirds from front to back and from left to right. In plan, the left third is reserved for circulation spaces and is reflected in elevation by a monolithic block wall in three shades of gray. Punching through this block wall, in three distinct parts, are the main levels windows for the stair tower, bathroom, and patio. The right two-thirds of the main level are reserved for the living room, kitchen, and dining room. At 16’ long, front to back, these three rooms align perfectly with the three-part block wall façade. It’s this interplay between plan and elevation that creates cohesion between each façade, no matter where it’s viewed. Given that this project would have neighbors on either side, great care was taken in crafting desirable vistas for the living, dining, and master bedroom. Upstairs, with a view to the street, the master bedroom has a pair of closets and a skillfully planned bathroom complete with soaker tub and separate tiled shower. Main level cabinetry and built-ins serve as dividing elements between rooms and framing elements for views outside.
Architect: Visbeen Architects
Builder: J. Peterson Homes
Photographer: Ashley Avila Photography

Designed to embrace an extensive and unique art collection including sculpture, paintings, tapestry, and cultural antiquities, this modernist home located in north Scottsdale’s Estancia is the quintessential gallery home for the spectacular collection within. The primary roof form, “the wing” as the owner enjoys referring to it, opens the home vertically to a view of adjacent Pinnacle peak and changes the aperture to horizontal for the opposing view to the golf course. Deep overhangs and fenestration recesses give the home protection from the elements and provide supporting shade and shadow for what proves to be a desert sculpture. The restrained palette allows the architecture to express itself while permitting each object in the home to make its own place. The home, while certainly modern, expresses both elegance and warmth in its material selections including canterra stone, chopped sandstone, copper, and stucco.
Project Details | Lot 245 Estancia, Scottsdale AZ
Architect: C.P. Drewett, Drewett Works, Scottsdale, AZ
Interiors: Luis Ortega, Luis Ortega Interiors, Hollywood, CA
Publications: luxe. interiors + design. November 2011.
Featured on the world wide web: luxe.daily
Photos by Grey Crawford
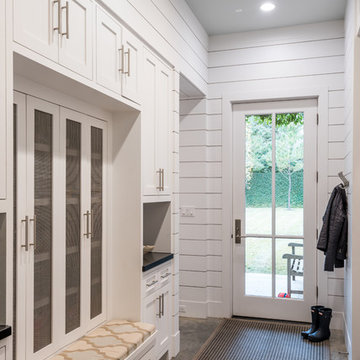
Peter Molick Photography
Aménagement d'une entrée campagne avec un vestiaire, un mur blanc, une porte simple et une porte en verre.
Aménagement d'une entrée campagne avec un vestiaire, un mur blanc, une porte simple et une porte en verre.
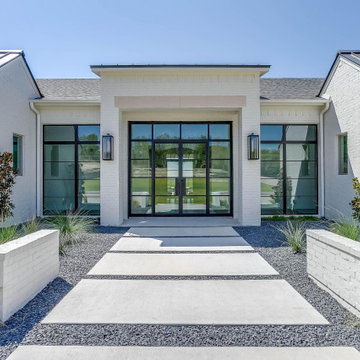
Beautiful front entry features a wall of glass, stone and concrete walkway and drought resistant landscaping.
Inspiration pour une entrée minimaliste avec un mur blanc, une porte double et une porte en verre.
Inspiration pour une entrée minimaliste avec un mur blanc, une porte double et une porte en verre.

Inspiration pour une porte d'entrée minimaliste avec un mur blanc, une porte simple, une porte en verre, un sol gris et un plafond voûté.

Behind the glass front door is an Iron Works console table that sets the tone for the design of the home.
Idée de décoration pour un grand hall d'entrée tradition avec un mur blanc, un sol en ardoise, une porte double, une porte en verre et un sol noir.
Idée de décoration pour un grand hall d'entrée tradition avec un mur blanc, un sol en ardoise, une porte double, une porte en verre et un sol noir.

Réalisation d'une entrée champêtre de taille moyenne avec un vestiaire, un mur blanc, un sol en carrelage de porcelaine, une porte simple, une porte en verre et un sol gris.

Réalisation d'une porte d'entrée champêtre avec un mur blanc, un sol en bois brun, une porte double, une porte en verre et un sol marron.
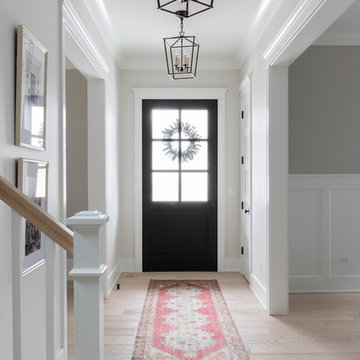
Front entry photo by Emily Kennedy Photo
Exemple d'un hall d'entrée nature de taille moyenne avec un mur blanc, parquet clair, une porte simple, une porte en verre et un sol beige.
Exemple d'un hall d'entrée nature de taille moyenne avec un mur blanc, parquet clair, une porte simple, une porte en verre et un sol beige.

The mudroom includes a ski storage area for the ski in and ski out access.
Photos by Gibeon Photography
Cette image montre une entrée chalet avec un vestiaire, une porte simple, un mur blanc, une porte en verre et un sol gris.
Cette image montre une entrée chalet avec un vestiaire, une porte simple, un mur blanc, une porte en verre et un sol gris.

Dutton Architects did an extensive renovation of a post and beam mid-century modern house in the canyons of Beverly Hills. The house was brought down to the studs, with new interior and exterior finishes, windows and doors, lighting, etc. A secure exterior door allows the visitor to enter into a garden before arriving at a glass wall and door that leads inside, allowing the house to feel as if the front garden is part of the interior space. Similarly, large glass walls opening to a new rear gardena and pool emphasizes the indoor-outdoor qualities of this house. photos by Undine Prohl

Cette image montre une grande entrée nordique avec un vestiaire, un mur blanc, une porte en verre, parquet foncé, une porte simple et un sol marron.
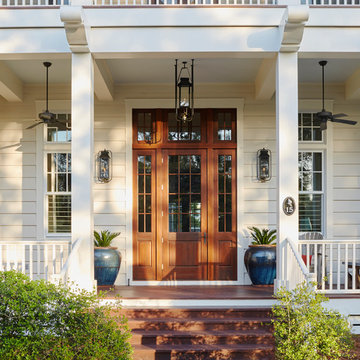
Jean Allsopp
Exemple d'une porte d'entrée bord de mer avec un mur blanc, un sol en bois brun, une porte simple, une porte en verre et un sol marron.
Exemple d'une porte d'entrée bord de mer avec un mur blanc, un sol en bois brun, une porte simple, une porte en verre et un sol marron.
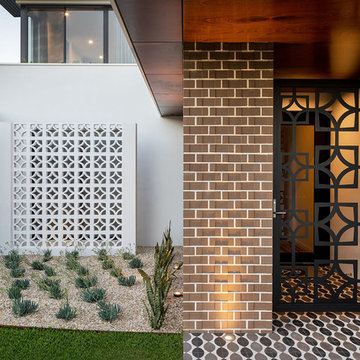
Silvertone Photography – Michael Conroy
Réalisation d'une porte d'entrée design avec un mur blanc, une porte simple, une porte en verre et un sol multicolore.
Réalisation d'une porte d'entrée design avec un mur blanc, une porte simple, une porte en verre et un sol multicolore.
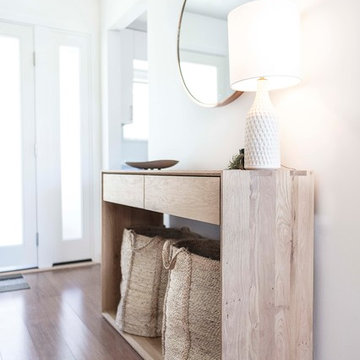
Cette image montre une entrée nordique de taille moyenne avec un couloir, un mur blanc, un sol en bois brun, une porte en verre et un sol marron.
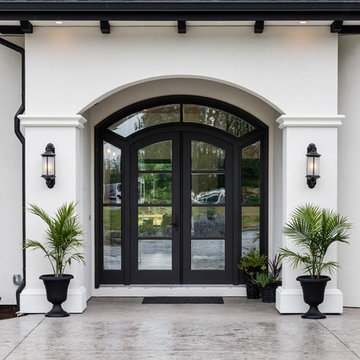
Cette photo montre une porte d'entrée méditerranéenne avec un mur blanc, sol en béton ciré, une porte double, une porte en verre et un sol gris.
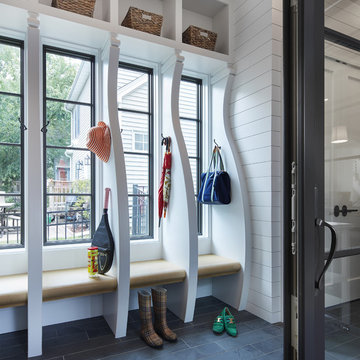
Corey Gaffer
Idée de décoration pour une entrée champêtre avec un vestiaire, un mur blanc, une porte en verre et un sol noir.
Idée de décoration pour une entrée champêtre avec un vestiaire, un mur blanc, une porte en verre et un sol noir.
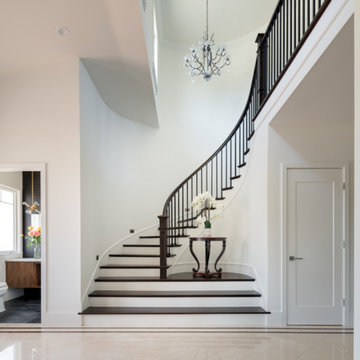
Idée de décoration pour un hall d'entrée tradition de taille moyenne avec un mur blanc, un sol en carrelage de céramique, une porte double et une porte en verre.
Idées déco d'entrées avec un mur blanc et une porte en verre
1