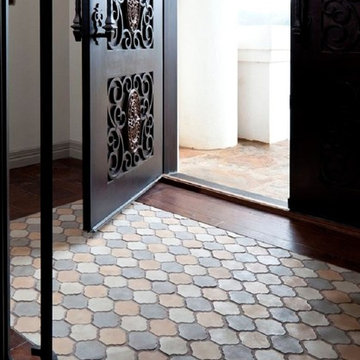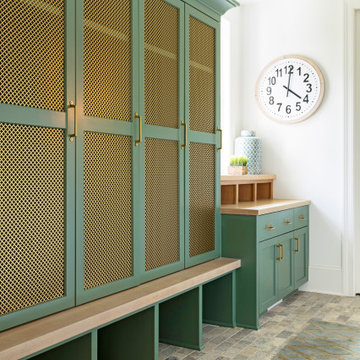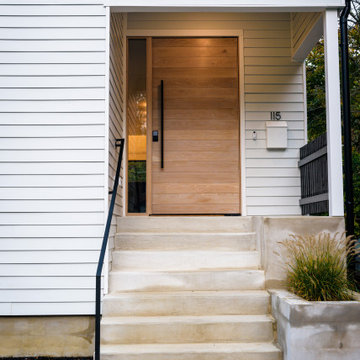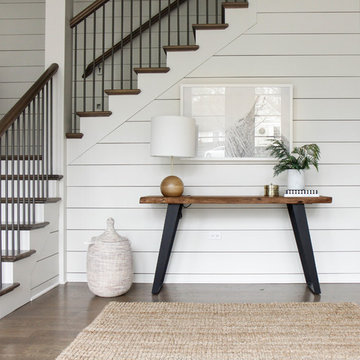Idées déco d'entrées avec un mur blanc
Trier par :
Budget
Trier par:Populaires du jour
41 - 60 sur 42 287 photos

Idées déco pour une entrée classique avec un mur blanc, tomettes au sol, une porte double et une porte métallisée.

This stately Georgian home in West Newton Hill, Massachusetts was originally built in 1917 for John W. Weeks, a Boston financier who went on to become a U.S. Senator and U.S. Secretary of War. The home’s original architectural details include an elaborate 15-inch deep dentil soffit at the eaves, decorative leaded glass windows, custom marble windowsills, and a beautiful Monson slate roof. Although the owners loved the character of the original home, its formal layout did not suit the family’s lifestyle. The owners charged Meyer & Meyer with complete renovation of the home’s interior, including the design of two sympathetic additions. The first includes an office on the first floor with master bath above. The second and larger addition houses a family room, playroom, mudroom, and a three-car garage off of a new side entry.
Front exterior by Sam Gray. All others by Richard Mandelkorn.

Cette photo montre un hall d'entrée chic de taille moyenne avec un mur blanc, parquet clair, une porte hollandaise, une porte noire, un sol marron et poutres apparentes.

Inspiration pour une petite entrée vintage avec un vestiaire, un mur blanc, un sol en carrelage de céramique, une porte simple, une porte en verre et un sol gris.

The original foyer of this 1959 home was dark and cave like. The ceiling could not be raised because of AC equipment above, so the designer decided to "visually open" the space by removing a portion of the wall between the kitchen and the foyer. The team designed and installed a "see through" walnut dividing wall to allow light to spill into the space. A peek into the kitchen through the geometric triangles on the walnut wall provides a "wow" factor for the foyer.

Idée de décoration pour une entrée tradition avec un vestiaire, un mur blanc et un sol multicolore.

Réalisation d'une entrée chalet avec un mur blanc, parquet foncé, une porte simple, une porte en bois brun, un sol marron et un plafond en bois.

Exemple d'une très grande porte d'entrée nature avec un mur blanc, parquet clair, une porte simple, une porte en bois brun et un sol beige.

Pivot door at entry.
Exemple d'une grande porte d'entrée scandinave avec un mur blanc, une porte pivot et une porte en bois clair.
Exemple d'une grande porte d'entrée scandinave avec un mur blanc, une porte pivot et une porte en bois clair.

Réalisation d'une entrée champêtre avec un vestiaire, un mur blanc, un sol en bois brun, une porte simple, une porte blanche et un sol marron.

Aménagement d'un hall d'entrée campagne de taille moyenne avec un mur blanc, parquet clair, une porte simple, une porte en verre et un sol beige.

photos by Eric Roth
Exemple d'une entrée rétro avec un vestiaire, un mur blanc, un sol en carrelage de porcelaine, une porte simple, une porte en verre et un sol gris.
Exemple d'une entrée rétro avec un vestiaire, un mur blanc, un sol en carrelage de porcelaine, une porte simple, une porte en verre et un sol gris.

Cette photo montre un hall d'entrée tendance de taille moyenne avec un mur blanc, un sol en bois brun, une porte simple, une porte blanche et un sol beige.

Réalisation d'une entrée champêtre avec un vestiaire, un mur blanc et parquet foncé.

The built-in cabinetry at this secondary entrance provides a coat closet, bench, and additional pantry storage for the nearby kitchen.
Photography: Garett + Carrie Buell of Studiobuell/ studiobuell.com

Inspiration pour une entrée rustique de taille moyenne avec un vestiaire, un mur blanc, un sol en brique et un sol rouge.

Anna Stathaki
Cette image montre une entrée nordique de taille moyenne avec un couloir, un mur blanc, parquet peint, une porte simple, une porte bleue et un sol beige.
Cette image montre une entrée nordique de taille moyenne avec un couloir, un mur blanc, parquet peint, une porte simple, une porte bleue et un sol beige.

Aménagement d'une entrée classique avec un vestiaire, un mur blanc et un sol multicolore.

Photo: Lisa Petrole
Idée de décoration pour une très grande porte d'entrée design avec un sol en carrelage de porcelaine, une porte simple, une porte en bois brun, un sol gris et un mur blanc.
Idée de décoration pour une très grande porte d'entrée design avec un sol en carrelage de porcelaine, une porte simple, une porte en bois brun, un sol gris et un mur blanc.

Cette image montre un hall d'entrée traditionnel de taille moyenne avec un mur blanc, un sol en bois brun et un sol marron.
Idées déco d'entrées avec un mur blanc
3