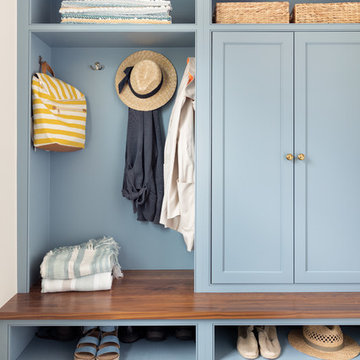Idées déco d'entrées avec un mur bleu et un mur gris
Trier par :
Budget
Trier par:Populaires du jour
1 - 20 sur 25 407 photos
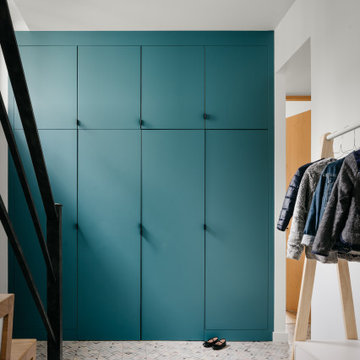
Cette image montre un hall d'entrée nordique avec un mur bleu, parquet clair et un sol beige.
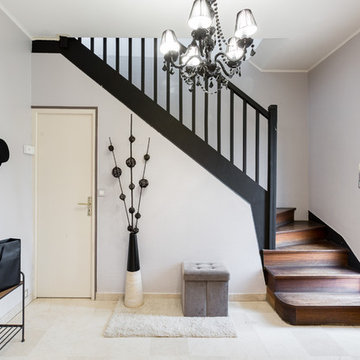
Stéphane Vasco
Réalisation d'un hall d'entrée bohème avec un mur gris, une porte simple, une porte blanche et un sol beige.
Réalisation d'un hall d'entrée bohème avec un mur gris, une porte simple, une porte blanche et un sol beige.

Christian J Anderson Photography
Cette photo montre un hall d'entrée moderne de taille moyenne avec un mur gris, une porte simple, une porte en bois foncé, un sol en bois brun et un sol marron.
Cette photo montre un hall d'entrée moderne de taille moyenne avec un mur gris, une porte simple, une porte en bois foncé, un sol en bois brun et un sol marron.

Katie Nixon Photography, Caitlin Wilson Design
Inspiration pour une entrée design avec un vestiaire, un mur bleu et un sol noir.
Inspiration pour une entrée design avec un vestiaire, un mur bleu et un sol noir.
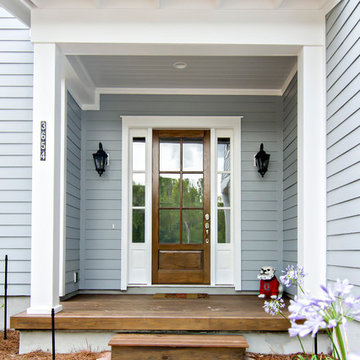
Glenn Layton Homes, LLC, "Building Your Coastal Lifestyle"
Idée de décoration pour une porte d'entrée marine avec un mur gris, une porte simple et une porte en bois brun.
Idée de décoration pour une porte d'entrée marine avec un mur gris, une porte simple et une porte en bois brun.

www.robertlowellphotography.com
Idée de décoration pour une entrée tradition de taille moyenne avec un vestiaire, un sol en ardoise et un mur bleu.
Idée de décoration pour une entrée tradition de taille moyenne avec un vestiaire, un sol en ardoise et un mur bleu.

Exemple d'un grand hall d'entrée nature avec un mur gris, un sol en bois brun, une porte double, une porte en bois foncé, un sol marron et du lambris.

This bright mudroom has a beadboard ceiling and a black slate floor. We used trim, or moulding, on the walls to create a paneled look, and cubbies above the window seat. Shelves, the window seat bench and coat hooks provide storage.
The main projects in this Wayne, PA home were renovating the kitchen and the master bathroom, but we also updated the mudroom and the dining room. Using different materials and textures in light colors, we opened up and brightened this lovely home giving it an overall light and airy feel. Interior Designer Larina Kase, of Wayne, PA, used furniture and accent pieces in bright or contrasting colors that really shine against the light, neutral colored palettes in each room.
Rudloff Custom Builders has won Best of Houzz for Customer Service in 2014, 2015 2016, 2017 and 2019. We also were voted Best of Design in 2016, 2017, 2018, 2019 which only 2% of professionals receive. Rudloff Custom Builders has been featured on Houzz in their Kitchen of the Week, What to Know About Using Reclaimed Wood in the Kitchen as well as included in their Bathroom WorkBook article. We are a full service, certified remodeling company that covers all of the Philadelphia suburban area. This business, like most others, developed from a friendship of young entrepreneurs who wanted to make a difference in their clients’ lives, one household at a time. This relationship between partners is much more than a friendship. Edward and Stephen Rudloff are brothers who have renovated and built custom homes together paying close attention to detail. They are carpenters by trade and understand concept and execution. Rudloff Custom Builders will provide services for you with the highest level of professionalism, quality, detail, punctuality and craftsmanship, every step of the way along our journey together.
Specializing in residential construction allows us to connect with our clients early in the design phase to ensure that every detail is captured as you imagined. One stop shopping is essentially what you will receive with Rudloff Custom Builders from design of your project to the construction of your dreams, executed by on-site project managers and skilled craftsmen. Our concept: envision our client’s ideas and make them a reality. Our mission: CREATING LIFETIME RELATIONSHIPS BUILT ON TRUST AND INTEGRITY.
Photo Credit: Jon Friedrich
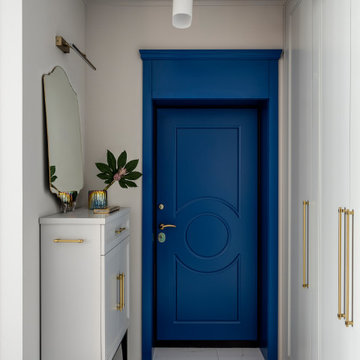
Cette photo montre une petite porte d'entrée chic avec un mur gris, un sol en carrelage de porcelaine, une porte simple, une porte bleue et un sol blanc.

Aménagement d'une petite entrée contemporaine avec un couloir, un mur gris, un sol en carrelage de porcelaine, une porte simple, une porte noire et un sol gris.

Exemple d'une entrée chic avec un vestiaire, un mur gris, parquet foncé et un sol marron.
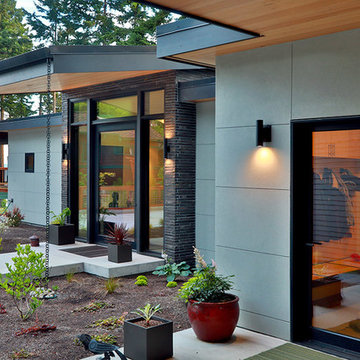
Cette photo montre une grande porte d'entrée moderne avec un mur gris, sol en béton ciré, une porte simple, une porte en verre et un sol gris.

Aménagement d'une entrée campagne avec un vestiaire, un mur gris, un sol en bois brun et un sol marron.

Exemple d'une petite entrée tendance avec un mur gris, une porte simple, une porte blanche, un sol beige et un vestiaire.

inviting foyer. Soft blues and French oak floors lead into the great room
Réalisation d'un très grand hall d'entrée tradition avec un mur bleu, une porte double et une porte en bois clair.
Réalisation d'un très grand hall d'entrée tradition avec un mur bleu, une porte double et une porte en bois clair.

The entryway view looking into the kitchen. A column support provides separation from the front door. The central staircase walls were scaled back to create an open feeling. The bottom treads are new waxed white oak to match the flooring.
Photography by Michael P. Lefebvre

Picture Perfect Home
Inspiration pour une grande entrée traditionnelle avec un vestiaire, un mur gris, un sol en carrelage de céramique et un sol noir.
Inspiration pour une grande entrée traditionnelle avec un vestiaire, un mur gris, un sol en carrelage de céramique et un sol noir.

Winner of the 2018 Tour of Homes Best Remodel, this whole house re-design of a 1963 Bennet & Johnson mid-century raised ranch home is a beautiful example of the magic we can weave through the application of more sustainable modern design principles to existing spaces.
We worked closely with our client on extensive updates to create a modernized MCM gem.

Gray lockers with navy baskets are the perfect solution to all storage issues
Exemple d'une petite entrée chic avec un vestiaire, un mur gris, un sol en carrelage de porcelaine, une porte simple, une porte noire et un sol gris.
Exemple d'une petite entrée chic avec un vestiaire, un mur gris, un sol en carrelage de porcelaine, une porte simple, une porte noire et un sol gris.
Idées déco d'entrées avec un mur bleu et un mur gris
1
