Idées déco d'entrées avec un mur bleu et un plafond voûté
Trier par :
Budget
Trier par:Populaires du jour
1 - 20 sur 34 photos

Idées déco pour une porte d'entrée victorienne de taille moyenne avec un mur bleu, un sol en carrelage de céramique, une porte simple, une porte rouge, un sol bleu, un plafond voûté et du lambris.

Blue and white mudroom with light wood accents.
Cette photo montre une grande entrée bord de mer avec un vestiaire, un mur bleu, un sol en carrelage de céramique, un sol gris, un plafond voûté et du lambris de bois.
Cette photo montre une grande entrée bord de mer avec un vestiaire, un mur bleu, un sol en carrelage de céramique, un sol gris, un plafond voûté et du lambris de bois.

Réalisation d'une grande entrée champêtre avec un vestiaire, un mur bleu, sol en stratifié, un sol bleu, un plafond voûté et du lambris.
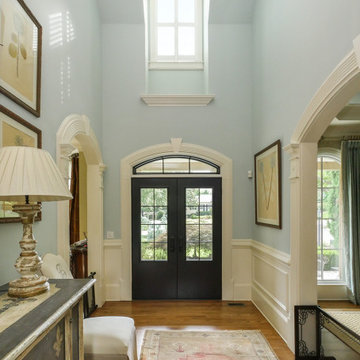
Magnificent entryway with new window we installed. This beautiful foyer with high ceilings and wainscoting looks amazing with the new white window we installed, letting lots of natural light in. We offer windows in a variety of styles and colors at Renewal by Andersen of Georgia, serving the entire state.
Find out more about replacing your home windows -- Contact Us Today! (800) 352-6581
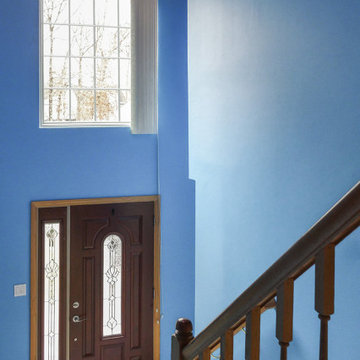
Large new window we installed in this attractive foyer. This large picture window installed over the front door has grilles for a stylish look, and let a lot of natural light into the entryway. Window is from Renewal by Andersen of Long Island, New York, serving Suffolk and Nassau Counties, Queens and Brooklyn.
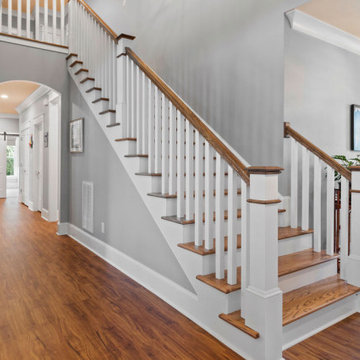
Classic wood square picket grand staircase.
Exemple d'un grand hall d'entrée bord de mer avec un mur bleu, un sol en vinyl, une porte double, une porte noire, un sol marron et un plafond voûté.
Exemple d'un grand hall d'entrée bord de mer avec un mur bleu, un sol en vinyl, une porte double, une porte noire, un sol marron et un plafond voûté.

The pantry cabinets provide extensive storage while blurring the lines between the existing home and the new addition
Réalisation d'une petite entrée craftsman avec un vestiaire, un mur bleu, un sol en carrelage de porcelaine, une porte simple, une porte noire, un sol gris et un plafond voûté.
Réalisation d'une petite entrée craftsman avec un vestiaire, un mur bleu, un sol en carrelage de porcelaine, une porte simple, une porte noire, un sol gris et un plafond voûté.
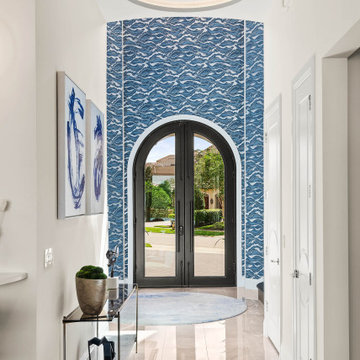
Transitional foyer with round ceiling detail and wallpapered entryway.
Aménagement d'une entrée contemporaine avec un mur bleu, un sol en carrelage de porcelaine, une porte double, une porte métallisée, un sol beige, un plafond voûté et du papier peint.
Aménagement d'une entrée contemporaine avec un mur bleu, un sol en carrelage de porcelaine, une porte double, une porte métallisée, un sol beige, un plafond voûté et du papier peint.

We added this entry bench as a seat to take off and put on shoes as you enter the home. Using a 3 layer paint technique we were able to achieve a distressed paint look.
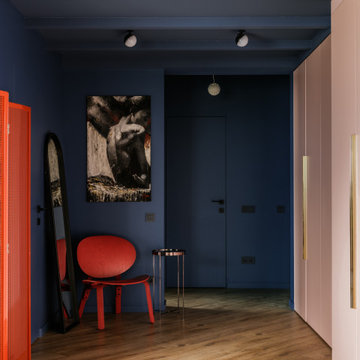
Артистическая квартира площадью 110 м2 в Краснодаре.
Интерьер квартиры дизайнеров Ярослава и Елены Алдошиных реализовывался ровно 9 месяцев. Пространство проектировалось для двух человек, которые ведут активный образ жизни, находятся в постоянном творческом поиске, любят путешествия и принимать гостей. А еще дизайнеры большое количество времени работают дома, создавая свои проекты.
Основная задача - создать современное, эстетичное, креативное пространство, которое вдохновляет на творческие поиски. За основу выбраны яркие смелые цветовые и фактурные сочетания.
Изначально дизайнеры искали жилье с нестандартными исходными данными и их выбор пал на квартиру площадью 110 м2 с антресолью - «вторым уровнем» и террасой, расположенную на последнем этаже дома.
Планировка изначально была удачной и подверглась минимальным изменениям, таким как перенос дверных проемов и незначительным корректировкам по стенам.
Основным плюсом исходной планировки была кухня-гостиная с высоким скошенным потолком, высотой пять метров в самой высокой точке. Так же из этой зоны имеется выход на террасу с видом на город. Окна помещения и сама терраса выходят на западную сторону, что позволяет практически каждый день наблюдать прекрасные закаты. В зоне гостиной мы отвели место для дровяного камина и вывели все нужные коммуникации, соблюдая все правила для согласования установки, это возможно благодаря тому, что квартира располагается на последнем этаже дома.
Особое помещение квартиры - антресоль - светлое пространство с большим количеством окон и хорошим видом на город. Так же в квартире имеется спальня площадью 20 м2 и миниатюрная ванная комната миниатюрных размеров 5 м2, но с высоким потолком 4 метра.
Пространство под лестницей мы преобразовали в масштабную систему хранения в которой предусмотрено хранение одежды, стиральная и сушильная машина, кладовая, место для робота-пылесоса. Дизайн кухонной мебели полностью спроектирован нами, он состоит из высоких пеналов с одной стороны и длинной рабочей зоной без верхних фасадов, только над варочной поверхностью спроектирован шкаф-вытяжка.
Зону отдыха в гостиной мы собрали вокруг антикварного Французского камина, привезенного из Голландии. Одним из важных решений была установка прозрачной перегородки во всю стену между гостиной и террасой, это позволило визуально продлить пространство гостиной на открытую террасу и наоборот впустить озеленение террасы в пространство гостиной.
Местами мы оставили открытой грубую кирпичную кладку, выкрасив ее матовой краской. Спальня общей площадью 20 кв.м имеет скошенный потолок так же, как и кухня-гостиная, где вместили все необходимое: кровать, два шкафа для хранения вещей, туалетный столик.
На втором этаже располагается кабинет со всем необходимым дизайнеру, а так же большая гардеробная комната.
В ванной комнате мы установили отдельностоящую ванну, а так же спроектировали специальную конструкцию кронштейнов шторок для удобства пользования душем. По периметру ванной над керамической плиткой использовали обои, которые мы впоследствии покрыли матовым лаком, не изменившим их по цвету, но защищающим от капель воды и пара.
Для нас было очень важно наполнить интерьер предметами искусства, для этого мы выбрали работы Сергея Яшина, которые очень близки нам по духу.
В качестве основного оттенка был выбран глубокий синий оттенок в который мы выкрасили не только стены, но и потолок. Палитра была выбрана не случайно, на передний план выходят оттенки пыльно-розового и лососевого цвета, а пространства за ними и над ними окутывает глубокий синий, который будто растворяет, погружая в тени стены вокруг и визуально стирает границы помещений, особенно в вечернее время. На этом же цветовом эффекте построен интерьер спальни и кабинета.
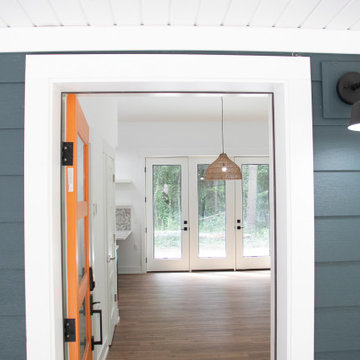
Inspiration pour une entrée minimaliste de taille moyenne avec un mur bleu, sol en stratifié, une porte orange, un sol marron et un plafond voûté.
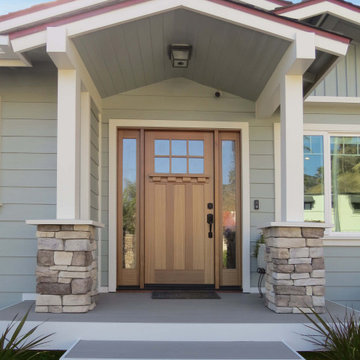
Réalisation d'une porte d'entrée craftsman de taille moyenne avec un mur bleu, parquet peint, une porte simple, une porte en bois brun, un sol gris et un plafond voûté.
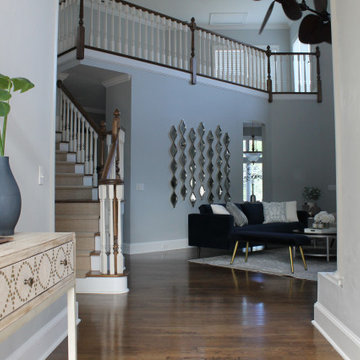
A beautiful foyer leads into the living room, we select a calming blue through out the house to bring in the soothing flow.
Aménagement d'un grand hall d'entrée classique avec un mur bleu, un sol en bois brun, une porte double, une porte noire, un sol marron et un plafond voûté.
Aménagement d'un grand hall d'entrée classique avec un mur bleu, un sol en bois brun, une porte double, une porte noire, un sol marron et un plafond voûté.
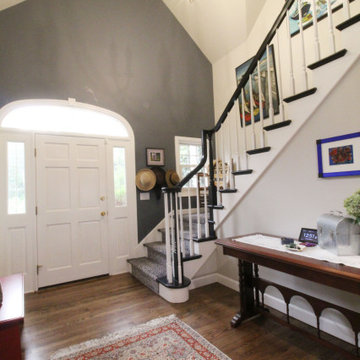
What happens when you combine an amazingly trusting client, detailed craftsmanship by MH Remodeling and a well orcustrated design? THIS BEAUTY! A uniquely customized main level remodel with little details in every knock and cranny!
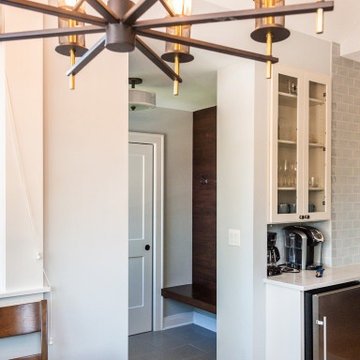
The pantry cabinets provide extensive storage while blurring the lines between the existing home and the new addition
Inspiration pour une petite entrée craftsman avec un vestiaire, un mur bleu, un sol en carrelage de porcelaine, une porte simple, une porte noire, un sol gris et un plafond voûté.
Inspiration pour une petite entrée craftsman avec un vestiaire, un mur bleu, un sol en carrelage de porcelaine, une porte simple, une porte noire, un sol gris et un plafond voûté.
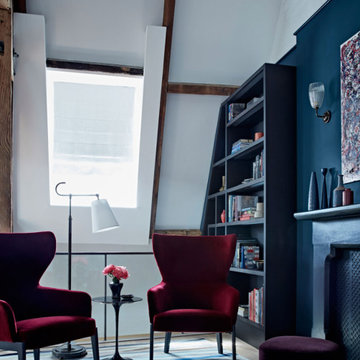
The entrance on the mezzanine floor in this substantial loft apartment was given a cosy, welcoming library feel with smart shelving in dark smoked oak, a pair of smart winged armchairs in rich red mohair velvet, vintage floor light and geometric striped rug. The all with the fireplace was painted in the same striking deep blue as the dining area and soft linen electric Roman blinds were fitted to the hight windows
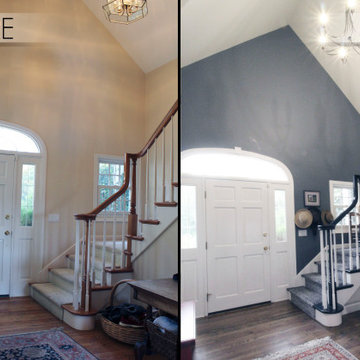
What happens when you combine an amazingly trusting client, detailed craftsmanship by MH Remodeling and a well orcustrated design? THIS BEAUTY! A uniquely customized main level remodel with little details in every knock and cranny!
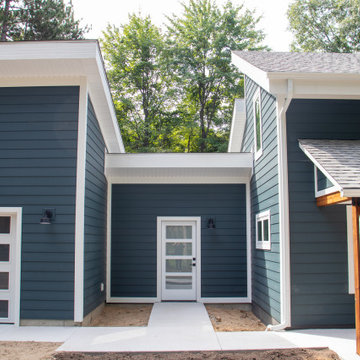
Aménagement d'une entrée moderne de taille moyenne avec un mur bleu, sol en stratifié, une porte simple, une porte blanche, un sol marron et un plafond voûté.

This small hallway off the front entrance is the perfect segue providing access to closet space and a private entrance to the powder room. The barrel vaulted ceiling give visual interest and elevates the hall from a basic pass thru to a more elegant transition.
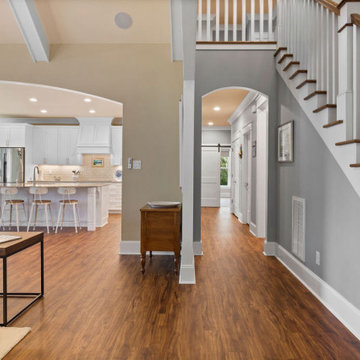
Ripple glass double doors. The flooring is Luxury Vinyl Tile but you'd swear it was real Acacia Wood because it's absolutely beautiful.
Cette image montre un grand hall d'entrée marin avec un mur bleu, un sol en vinyl, une porte double, une porte noire, un sol marron et un plafond voûté.
Cette image montre un grand hall d'entrée marin avec un mur bleu, un sol en vinyl, une porte double, une porte noire, un sol marron et un plafond voûté.
Idées déco d'entrées avec un mur bleu et un plafond voûté
1