Idées déco d'entrées avec un mur bleu
Trier par :
Budget
Trier par:Populaires du jour
141 - 160 sur 4 250 photos
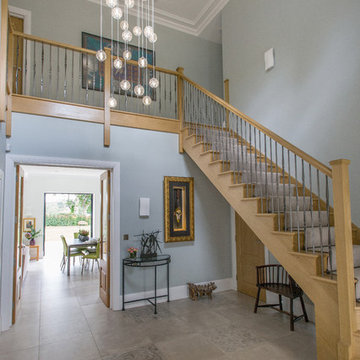
Michel Focard de Fontefiguires
Cette image montre une grande entrée traditionnelle avec un couloir, un mur bleu, un sol en carrelage de céramique, une porte simple, une porte noire et un sol gris.
Cette image montre une grande entrée traditionnelle avec un couloir, un mur bleu, un sol en carrelage de céramique, une porte simple, une porte noire et un sol gris.
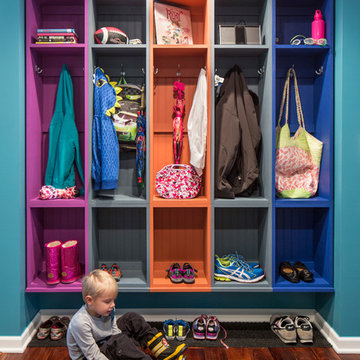
Nels Akerlund Photography LLC
Cette image montre une entrée traditionnelle avec un vestiaire, un mur bleu et parquet foncé.
Cette image montre une entrée traditionnelle avec un vestiaire, un mur bleu et parquet foncé.
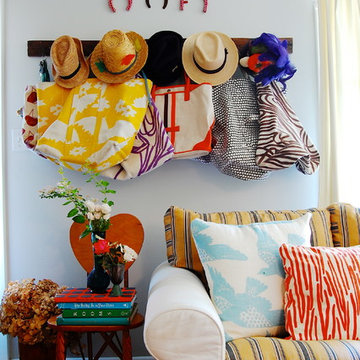
Photo: Corynne Pless © 2013 Houzz
Cette photo montre une entrée éclectique avec un mur bleu.
Cette photo montre une entrée éclectique avec un mur bleu.
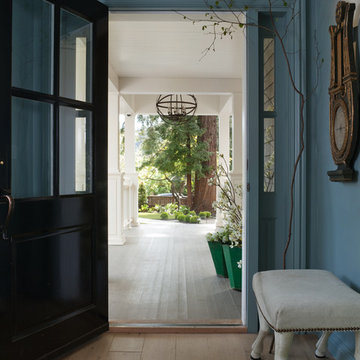
Photography: David Duncan Livingston
Architecture by Heydt Designs
Idées déco pour une entrée classique avec un mur bleu et un sol beige.
Idées déco pour une entrée classique avec un mur bleu et un sol beige.
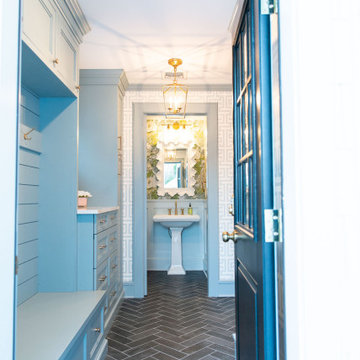
This entryway is all about function, storage, and style. The vibrant cabinet color coupled with the fun wallpaper creates a "wow factor" when friends and family enter the space. The custom built cabinets - from Heard Woodworking - creates ample storage for the entire family throughout the changing seasons.
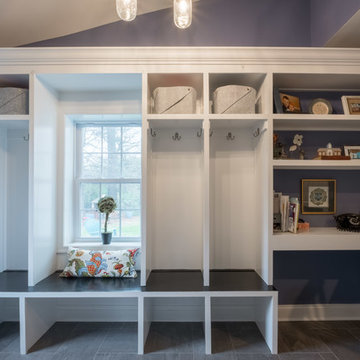
We met these clients through a referral from a previous client. We renovated several rooms in their traditional-style farmhouse in Abington. The kitchen is farmhouse chic, with white cabinetry, black granite counters, Carrara marble subway tile backsplash, and a beverage center. The large island, with its white quartz counter, is multi-functional, with seating for five at the counter and a bench on the end with more seating, a microwave door, a prep sink and a large area for prep work, and loads of storage. The kitchen includes a large sitting area with a corner fireplace and wall mounted television.
The multi-purpose mud room has custom built lockers for coats, shoes and bags, a built-in desk and shelving, and even space for kids to play! All three bathrooms use black and white in varied materials to create clean, classic spaces.
RUDLOFF Custom Builders has won Best of Houzz for Customer Service in 2014, 2015 2016 and 2017. We also were voted Best of Design in 2016, 2017 and 2018, which only 2% of professionals receive. Rudloff Custom Builders has been featured on Houzz in their Kitchen of the Week, What to Know About Using Reclaimed Wood in the Kitchen as well as included in their Bathroom WorkBook article. We are a full service, certified remodeling company that covers all of the Philadelphia suburban area. This business, like most others, developed from a friendship of young entrepreneurs who wanted to make a difference in their clients’ lives, one household at a time. This relationship between partners is much more than a friendship. Edward and Stephen Rudloff are brothers who have renovated and built custom homes together paying close attention to detail. They are carpenters by trade and understand concept and execution. RUDLOFF CUSTOM BUILDERS will provide services for you with the highest level of professionalism, quality, detail, punctuality and craftsmanship, every step of the way along our journey together.
Specializing in residential construction allows us to connect with our clients early in the design phase to ensure that every detail is captured as you imagined. One stop shopping is essentially what you will receive with RUDLOFF CUSTOM BUILDERS from design of your project to the construction of your dreams, executed by on-site project managers and skilled craftsmen. Our concept: envision our client’s ideas and make them a reality. Our mission: CREATING LIFETIME RELATIONSHIPS BUILT ON TRUST AND INTEGRITY.
Photo Credit: JMB Photoworks
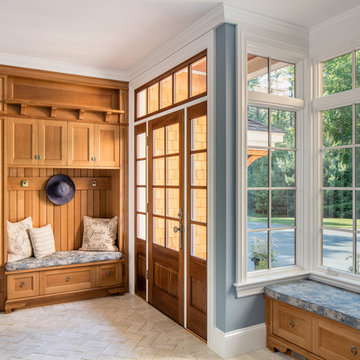
Andy Caulfield Photography
Réalisation d'une entrée craftsman avec un vestiaire, un mur bleu, un sol en brique, une porte simple, une porte en bois foncé et un sol beige.
Réalisation d'une entrée craftsman avec un vestiaire, un mur bleu, un sol en brique, une porte simple, une porte en bois foncé et un sol beige.
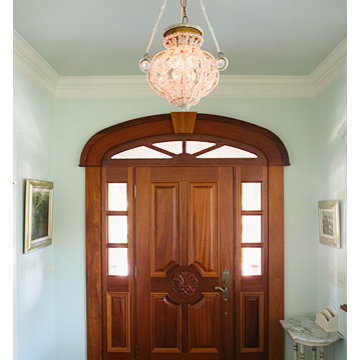
Aménagement d'une porte d'entrée bord de mer de taille moyenne avec un mur bleu, parquet foncé, une porte simple et une porte en bois brun.
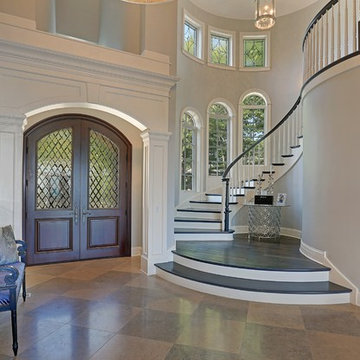
Entryway and curved staircase with arched double doors and a foyer bench
Inspiration pour un grand hall d'entrée traditionnel avec un mur bleu, un sol en travertin, une porte double et une porte en bois foncé.
Inspiration pour un grand hall d'entrée traditionnel avec un mur bleu, un sol en travertin, une porte double et une porte en bois foncé.
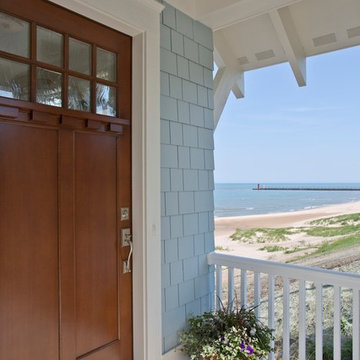
This four-story cottage bungalow is designed to perch on a steep shoreline, allowing homeowners to get the most out of their space. The main level of the home accommodates gatherings with easy flow between the living room, dining area, kitchen, and outdoor deck. The midlevel offers a lounge, bedroom suite, and the master bedroom, complete with access to a private deck. The family room, kitchenette, and beach bath on the lower level open to an expansive backyard patio and pool area. At the top of the nest is the loft area, which provides a bunk room and extra guest bedroom suite.
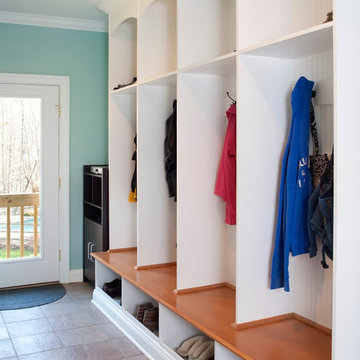
Location: Great falls, VA, US
AV Architects + Builders
Our clients wanted to expand their home without breaking their budget. Our design consists of a three-car garage that allows for a new in-law suite located right above. Not only that, but we re-designed the kitchen to allow an open flow into the living area and the entry mudroom. The large island acts as the centerpiece in the kitchen and highlights the attention to detail we added with the custom cabinets and storage space. Once our final product was finished, our clients got exactly what they had wanted: an open floor plan that flows effortlessly from one room to another and extra room space so they could entertain guests and family.
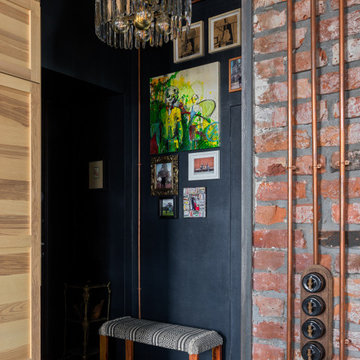
Небольшая прихожая со всем необходимым не занимает в квартире слишком много места.
Réalisation d'une petite entrée urbaine avec un vestiaire, un mur bleu, un sol en carrelage de porcelaine, une porte double, une porte en bois foncé, un sol gris et du papier peint.
Réalisation d'une petite entrée urbaine avec un vestiaire, un mur bleu, un sol en carrelage de porcelaine, une porte double, une porte en bois foncé, un sol gris et du papier peint.
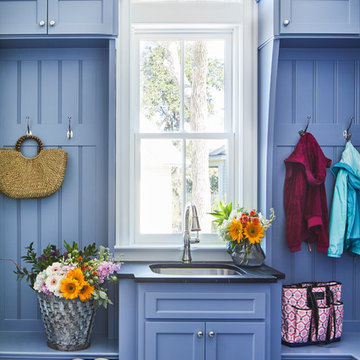
Idée de décoration pour une entrée marine de taille moyenne avec un vestiaire, un mur bleu, un sol en carrelage de porcelaine et un sol multicolore.

Interior entry
Inspiration pour un petit hall d'entrée traditionnel avec un mur bleu, une porte simple, une porte bleue, un sol beige, un plafond en papier peint, du papier peint et un sol en bois brun.
Inspiration pour un petit hall d'entrée traditionnel avec un mur bleu, une porte simple, une porte bleue, un sol beige, un plafond en papier peint, du papier peint et un sol en bois brun.
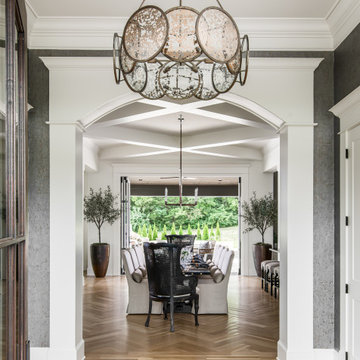
Architecture: Noble Johnson Architects
Interior Design: Rachel Hughes - Ye Peddler
Photography: Garett + Carrie Buell of Studiobuell/ studiobuell.com
Réalisation d'un hall d'entrée tradition de taille moyenne avec un mur bleu, un sol en bois brun, une porte simple, une porte en bois foncé et du papier peint.
Réalisation d'un hall d'entrée tradition de taille moyenne avec un mur bleu, un sol en bois brun, une porte simple, une porte en bois foncé et du papier peint.
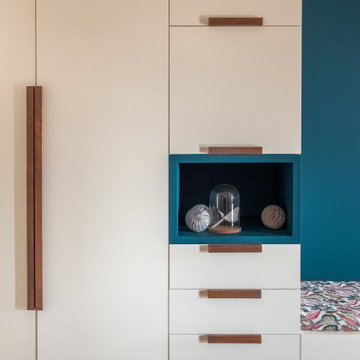
Meuble d'entrée - Vestiaire et banquette
Réalisation d'une porte d'entrée design de taille moyenne avec un mur bleu, un sol en carrelage de céramique, une porte double, une porte blanche et un sol rouge.
Réalisation d'une porte d'entrée design de taille moyenne avec un mur bleu, un sol en carrelage de céramique, une porte double, une porte blanche et un sol rouge.
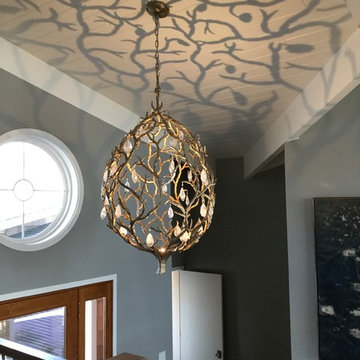
Stunning light casting a beautiful branch and fruit shadow on the white painted beam and tongue and groove ceiling.
Large painted art piece mimics sun sparkling water. The clear glass door and side lights bring in the outdoor light and views. Custom made stair and railing finish the oak posts and railing to compliment the new oak floors and stair treads, oil rubbed bronze spindles set it off beautifully!
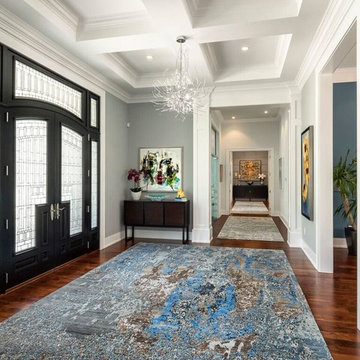
Idées déco pour un grand hall d'entrée classique avec un mur bleu, un sol en bois brun, une porte double et une porte noire.
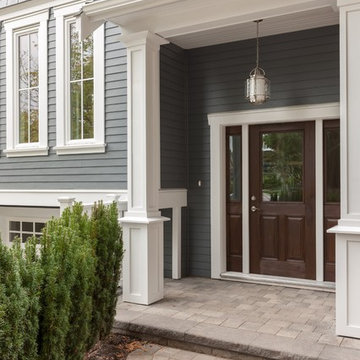
Cette image montre une petite porte d'entrée craftsman avec un mur bleu, une porte simple et une porte en bois foncé.
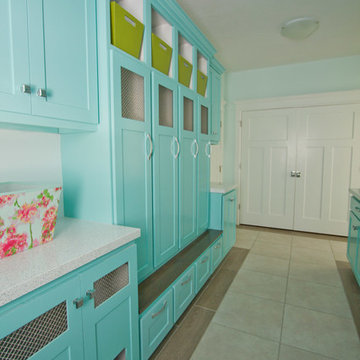
This laundry and mudroom has tons of storage. The homeowner also wanted the cat liter boxes hidden away; the solution was to house them in the lower cabinets and create cut-outs for the cats to access.
Idées déco d'entrées avec un mur bleu
8