Idées déco d'entrées avec un mur en parement de brique
Trier par :
Budget
Trier par:Populaires du jour
1 - 20 sur 123 photos
1 sur 3

A bold entrance into this home.....
Bespoke custom joinery integrated nicely under the stairs
Cette photo montre une grande entrée tendance avec un vestiaire, un mur blanc, un sol en marbre, une porte pivot, une porte noire, un sol blanc, un plafond voûté et un mur en parement de brique.
Cette photo montre une grande entrée tendance avec un vestiaire, un mur blanc, un sol en marbre, une porte pivot, une porte noire, un sol blanc, un plafond voûté et un mur en parement de brique.
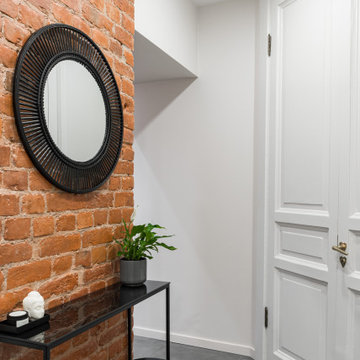
Inspiration pour une petite entrée urbaine avec un couloir, un mur blanc, un sol en carrelage de porcelaine, une porte simple, une porte grise, un sol gris et un mur en parement de brique.

‘Oh What A Ceiling!’ ingeniously transformed a tired mid-century brick veneer house into a suburban oasis for a multigenerational family. Our clients, Gabby and Peter, came to us with a desire to reimagine their ageing home such that it could better cater to their modern lifestyles, accommodate those of their adult children and grandchildren, and provide a more intimate and meaningful connection with their garden. The renovation would reinvigorate their home and allow them to re-engage with their passions for cooking and sewing, and explore their skills in the garden and workshop.

A textural pendant light- Random light by Moooi- illunminates the double height entry space while adding visual interest and translucency so that the large fixture doesn't impede views from the upstairs landing
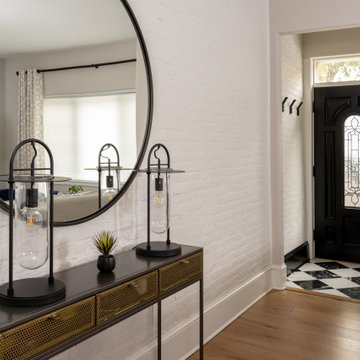
entry, black round mirror, black front door, white brick wall
Réalisation d'un petit hall d'entrée minimaliste avec un mur blanc, parquet clair, une porte simple, une porte noire, un sol marron et un mur en parement de brique.
Réalisation d'un petit hall d'entrée minimaliste avec un mur blanc, parquet clair, une porte simple, une porte noire, un sol marron et un mur en parement de brique.
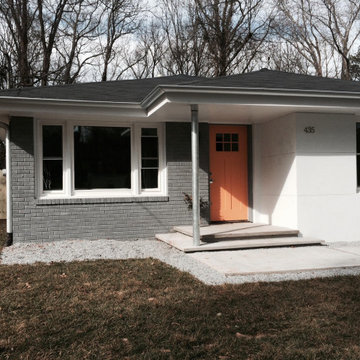
Cette photo montre une petite porte d'entrée chic avec un mur blanc, sol en béton ciré, une porte simple, une porte orange, un sol gris et un mur en parement de brique.

Exemple d'une grande porte d'entrée craftsman avec un mur blanc, un sol en brique, une porte simple, une porte noire, un sol rouge, un plafond voûté et un mur en parement de brique.

Exemple d'un petit hall d'entrée rétro avec un mur multicolore, un sol en carrelage de céramique, une porte double, une porte en bois clair, un sol multicolore, un plafond en papier peint et un mur en parement de brique.
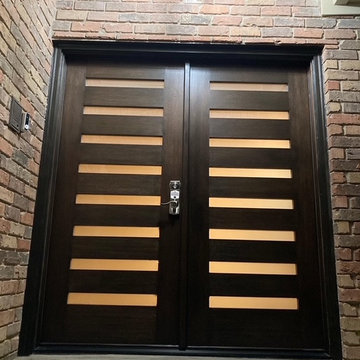
Cette photo montre une porte d'entrée chic de taille moyenne avec sol en béton ciré, une porte double, une porte en bois foncé, un sol gris et un mur en parement de brique.
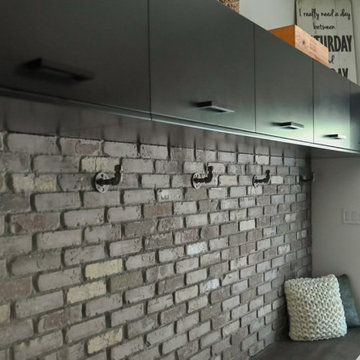
Mudroom Brick details
Réalisation d'une entrée urbaine de taille moyenne avec un vestiaire, sol en béton ciré, un sol noir et un mur en parement de brique.
Réalisation d'une entrée urbaine de taille moyenne avec un vestiaire, sol en béton ciré, un sol noir et un mur en parement de brique.
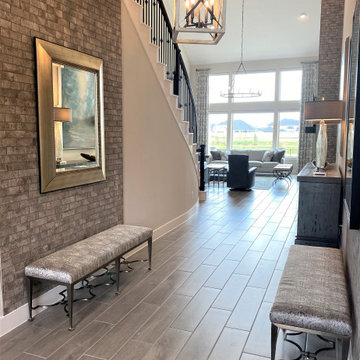
Inspiration pour un grand hall d'entrée traditionnel avec un mur gris, un sol en carrelage de porcelaine, une porte double, une porte noire, un plafond en bois et un mur en parement de brique.

Плитка из дореволюционных руколепных кирпичей BRICKTILES в оформлении стен прихожей. Поверхность под защитной пропиткой - не пылит и влажная уборка разрешена.
Дизайнер проекта: Кира Яковлева. Фото: Сергей Красюк. Стилист: Александра Пиленкова.
Проект опубликован на сайте журнала AD Russia в 2020 году.
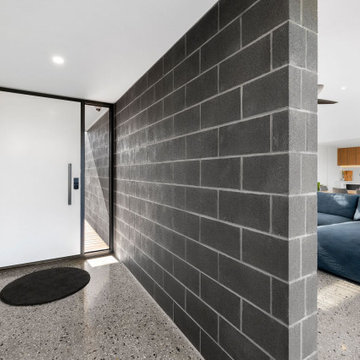
Idée de décoration pour une porte d'entrée de taille moyenne avec sol en béton ciré, une porte simple, une porte blanche et un mur en parement de brique.
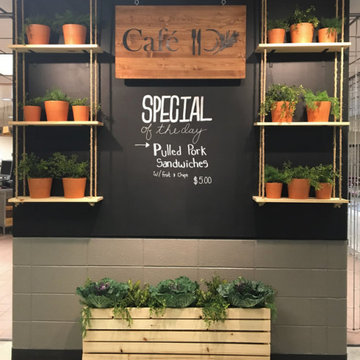
The original layout of the college café was cluttered with a dated design that had not been touched in over 30 years. Bringing life and cohesion to this space was achieved thru the use of warm woods, mixed metals and a solid color pallet. Much effort was put into redefining the layout and space planning the café to create a unique and functional area. Once this industrial café project was completed, the new layout invited community and created spaces for the students to eat, study and relax.
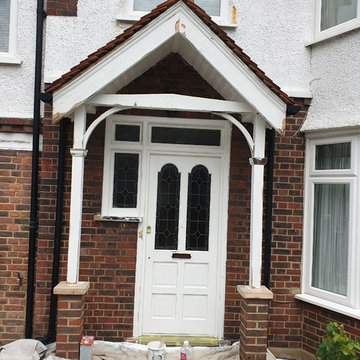
Fully woodwork sanding work to the damaged wood - repair and make it better with epoxy resin and specialist painting coating.
All woodwork was painted with primer, and decorated in 3 solid white gloss topcoats.
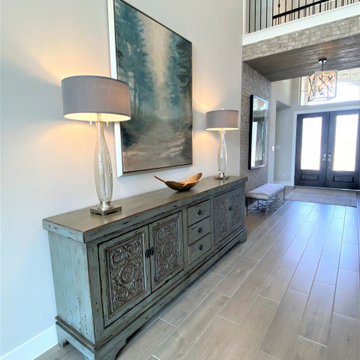
Aménagement d'un grand hall d'entrée classique avec un mur gris, un sol en carrelage de porcelaine, une porte double, une porte noire, un plafond en bois et un mur en parement de brique.
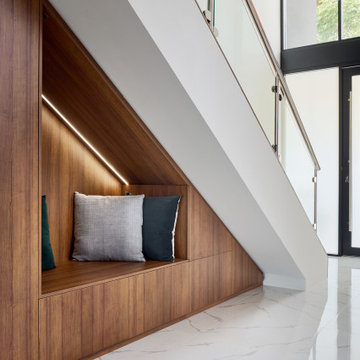
A bold entrance into this home.....
Bespoke custom joinery integrated nicely under the stairs
Idées déco pour une grande entrée contemporaine avec un vestiaire, un mur blanc, un sol en marbre, une porte pivot, une porte noire, un sol blanc, un plafond voûté et un mur en parement de brique.
Idées déco pour une grande entrée contemporaine avec un vestiaire, un mur blanc, un sol en marbre, une porte pivot, une porte noire, un sol blanc, un plafond voûté et un mur en parement de brique.

The best features of this loft were formerly obscured by its worst. While the apartment has a rich history—it’s located in a former bike factory, it lacked a cohesive floor plan that allowed any substantive living space.
A retired teacher rented out the loft for 10 years before an unexpected fire in a lower apartment necessitated a full building overhaul. He jumped at the chance to renovate the apartment and asked InSitu to design a remodel to improve how it functioned and elevate the interior. We created a plan that reorganizes the kitchen and dining spaces, integrates abundant storage, and weaves in an understated material palette that better highlights the space’s cool industrial character.
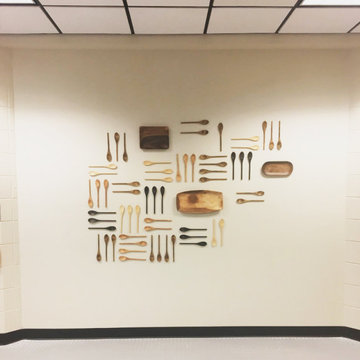
The original layout of the college café was cluttered with a dated design that had not been touched in over 30 years. Bringing life and cohesion to this space was achieved thru the use of warm woods, mixed metals and a solid color pallet. Much effort was put into redefining the layout and space planning the café to create a unique and functional area. Once this industrial café project was completed, the new layout invited community and created spaces for the students to eat, study and relax.
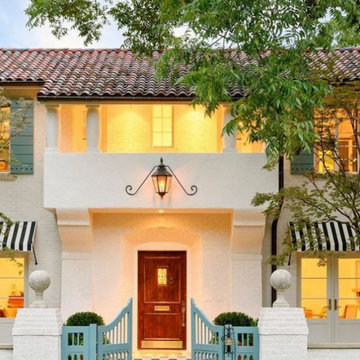
Cette image montre une porte d'entrée de taille moyenne avec un mur blanc, sol en béton ciré, une porte simple, une porte en bois brun, un sol multicolore, un plafond voûté et un mur en parement de brique.
Idées déco d'entrées avec un mur en parement de brique
1