Idées déco d'entrées avec un mur gris et sol en stratifié
Trier par :
Budget
Trier par:Populaires du jour
1 - 20 sur 516 photos
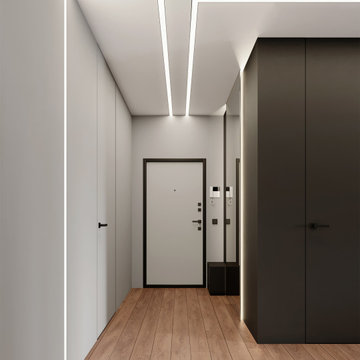
Cette photo montre une porte d'entrée scandinave de taille moyenne avec un mur gris, sol en stratifié, une porte blanche et un sol marron.
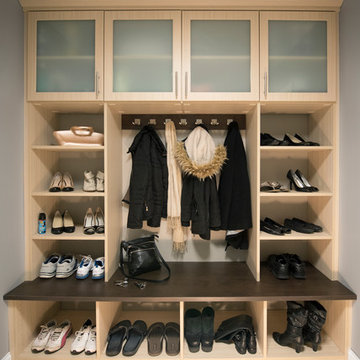
Designed by Lina Meile of Closet Works
Open face Shaker style Thermofoil doors with white frosted glass panel inserts to further the light, airy theme of the home and blend with the rest of the remodeling. Bar style brushed chrome handles complete the modern look.
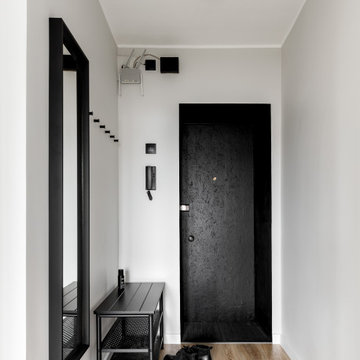
Inspiration pour une petite porte d'entrée design avec un mur gris, sol en stratifié, une porte simple, une porte noire et un sol marron.

Isle of Wight interior designers, Hampton style, coastal property full refurbishment project.
www.wooldridgeinteriors.co.uk
Idée de décoration pour une entrée marine de taille moyenne avec un couloir, un mur gris, sol en stratifié, une porte simple, une porte grise, un sol gris et boiseries.
Idée de décoration pour une entrée marine de taille moyenne avec un couloir, un mur gris, sol en stratifié, une porte simple, une porte grise, un sol gris et boiseries.

Вешалка, шкаф и входная дверь в прихожей
Exemple d'une petite entrée scandinave avec un couloir, un mur gris, sol en stratifié, une porte simple, une porte blanche, un sol beige, un plafond en papier peint et du papier peint.
Exemple d'une petite entrée scandinave avec un couloir, un mur gris, sol en stratifié, une porte simple, une porte blanche, un sol beige, un plafond en papier peint et du papier peint.

Ремонт с 0 в трёхкомнатной квартире под ключ
Exemple d'une porte d'entrée tendance en bois de taille moyenne avec un mur gris, sol en stratifié, une porte simple, une porte blanche et un sol beige.
Exemple d'une porte d'entrée tendance en bois de taille moyenne avec un mur gris, sol en stratifié, une porte simple, une porte blanche et un sol beige.

Split level entry way,
This entry way used to be closed off. We switched the walls to an open steel rod railing. Wood posts with a wood hand rail, and steel metal bars in between. We added a modern lantern light fixture.
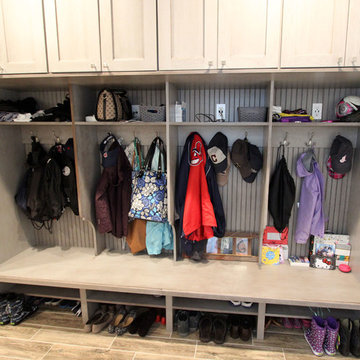
In this laundry room we reconfigured the area by removing walls, making the bathroom smaller and installing a mud room with cubbie storage and a dog shower area. The cabinets installed are Medallion Gold series Stockton flat panel, cherry wood in Peppercorn. 3” Manor pulls and 1” square knobs in Satin Nickel. On the countertop Silestone Quartz in Alpine White. The tile in the dog shower is Daltile Season Woods Collection in Autumn Woods Color. The floor is VTC Island Stone.
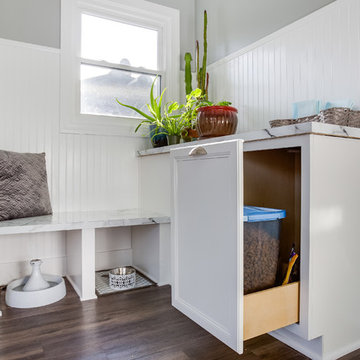
205 Photography
Idées déco pour une petite entrée classique avec un vestiaire, un mur gris et sol en stratifié.
Idées déco pour une petite entrée classique avec un vestiaire, un mur gris et sol en stratifié.
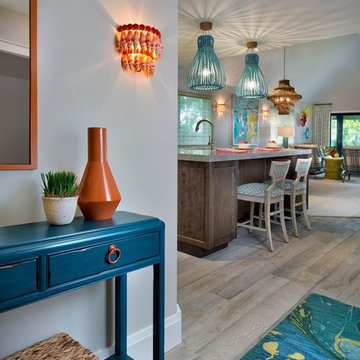
Vibrant and Bright Entry to a Waterfront Condo on beautiful Sanibel/Captiva Island. Rich Turquoise, deep Orange, and Vibrant Lime Green beautifully accent the soft grey Floors.
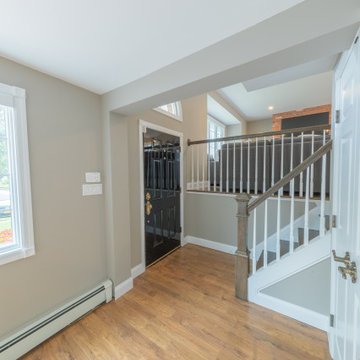
Main entry had a wall closing off the stairs & the closet facing 90 degrees & parallel to stairs closing in the space. We removed the wall, added railings & turned the closet 90 degrees to open the entire area.
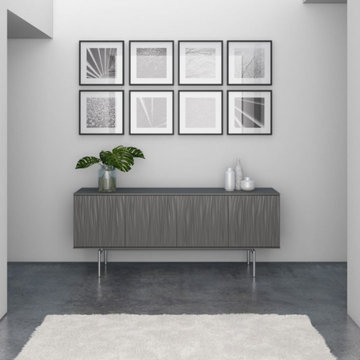
Inspiration pour un hall d'entrée minimaliste de taille moyenne avec un mur gris, sol en stratifié et un sol gris.
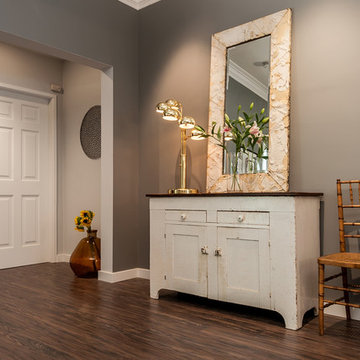
A closet added to the guest bedroom in the 40's had choked the entry to the house. It was removed to provide a wider, more open feel. This also allowed us to swap out the impossibly narrow garage door with a full sized fire door, and change the fussy moldings with more modern casings.
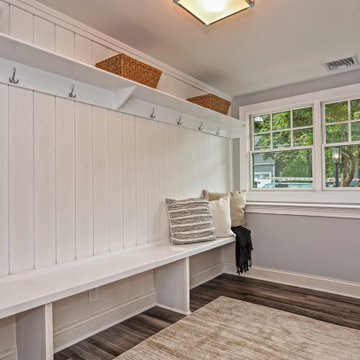
Lower level mudroom with built in bench and wall hooks with shelf. Walls painted dark gray with white trim. Laminate flooring.
Aménagement d'une entrée classique de taille moyenne avec un vestiaire, un mur gris, sol en stratifié, une porte blanche et un sol marron.
Aménagement d'une entrée classique de taille moyenne avec un vestiaire, un mur gris, sol en stratifié, une porte blanche et un sol marron.
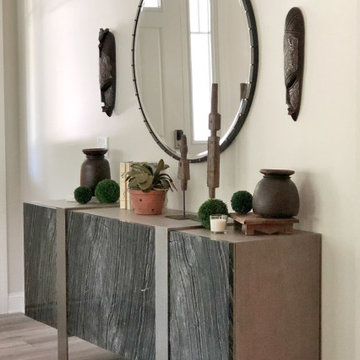
Cette image montre un petit hall d'entrée minimaliste avec un mur gris, sol en stratifié et un sol marron.
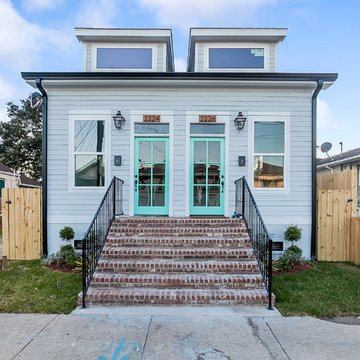
Brand New Construction, Duplex in the heart of Mid-City
Inspiration pour une grande entrée craftsman avec un mur gris, sol en stratifié, une porte simple, une porte bleue et un sol gris.
Inspiration pour une grande entrée craftsman avec un mur gris, sol en stratifié, une porte simple, une porte bleue et un sol gris.

This ranch was a complete renovation! We took it down to the studs and redesigned the space for this young family. We opened up the main floor to create a large kitchen with two islands and seating for a crowd and a dining nook that looks out on the beautiful front yard. We created two seating areas, one for TV viewing and one for relaxing in front of the bar area. We added a new mudroom with lots of closed storage cabinets, a pantry with a sliding barn door and a powder room for guests. We raised the ceilings by a foot and added beams for definition of the spaces. We gave the whole home a unified feel using lots of white and grey throughout with pops of orange to keep it fun.
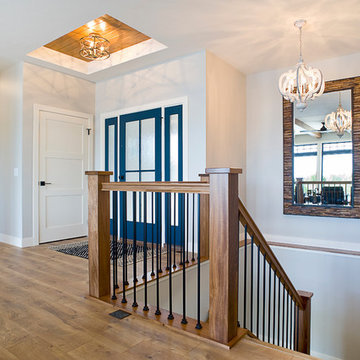
Cipher Imaging
Idées déco pour une porte d'entrée classique avec un mur gris, sol en stratifié, une porte simple, une porte bleue et un sol marron.
Idées déco pour une porte d'entrée classique avec un mur gris, sol en stratifié, une porte simple, une porte bleue et un sol marron.

This new contemporary reception area with herringbone flooring for good acoustics and a wooden reception desk to reflect Bird & Lovibonds solid and reliable reputation is light and inviting. By painting the wall in two colours, the attention is drawn away from the electric ventilation system and drawn to the furniture and Bird & Lovibond's signage.
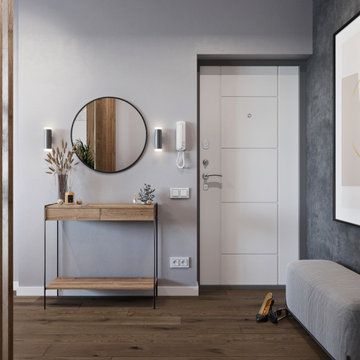
Réalisation d'une petite porte d'entrée design avec un mur gris, sol en stratifié, une porte simple, une porte blanche et un sol marron.
Idées déco d'entrées avec un mur gris et sol en stratifié
1