Idées déco d'entrées avec un mur gris et un sol en marbre
Trier par :
Budget
Trier par:Populaires du jour
1 - 20 sur 656 photos

Photo Credits: Jessica Shayn Photography
Exemple d'un hall d'entrée tendance de taille moyenne avec une porte double, une porte blanche, un mur gris, un sol en marbre et un sol blanc.
Exemple d'un hall d'entrée tendance de taille moyenne avec une porte double, une porte blanche, un mur gris, un sol en marbre et un sol blanc.

Inspiration pour une entrée design de taille moyenne avec un couloir, un mur gris, une porte simple, une porte en verre, un sol beige et un sol en marbre.
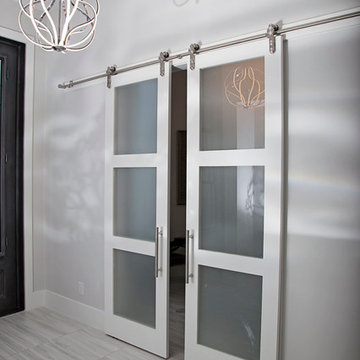
These sliding barn doors a unique and stylish feature to this beautiful modern model home!
Réalisation d'une grande entrée avec un mur gris, un sol en marbre, une porte double et une porte blanche.
Réalisation d'une grande entrée avec un mur gris, un sol en marbre, une porte double et une porte blanche.
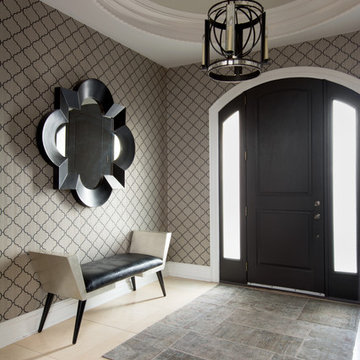
Photography by Stephani Buchman Photography
Interior Design By The Designers www.thedesignerstoronto.com
Aménagement d'un hall d'entrée classique avec un mur gris, un sol en marbre, une porte simple, une porte noire et un sol beige.
Aménagement d'un hall d'entrée classique avec un mur gris, un sol en marbre, une porte simple, une porte noire et un sol beige.
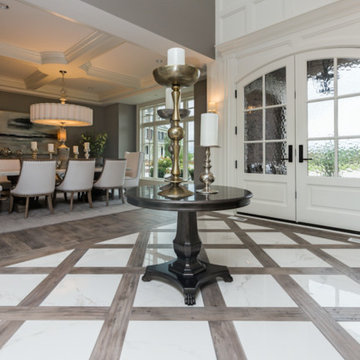
Inspiration pour un grand hall d'entrée minimaliste avec un mur gris, un sol en marbre, une porte double et une porte en verre.
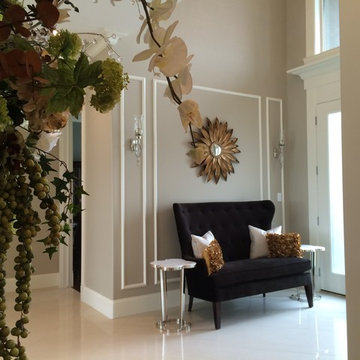
Gold with chrome details helps to soften all the shiny marble and chrome details.
Aménagement d'une grande entrée classique avec un mur gris, un sol en marbre, une porte double et une porte en verre.
Aménagement d'une grande entrée classique avec un mur gris, un sol en marbre, une porte double et une porte en verre.
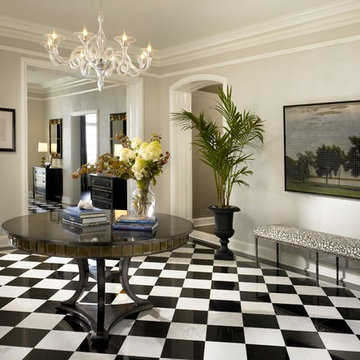
Morgante Wilson Architects installed intricate trim in this Foyer to add to the formal nature of the space. The walls have a faux finish applied to them in a light gray tone.
Chicago's North Shore, Illinois • Photo by: Tony Soluri
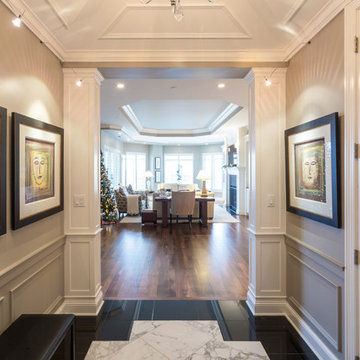
Aménagement d'une entrée classique de taille moyenne avec un couloir, un mur gris, un sol en marbre, une porte simple et une porte blanche.
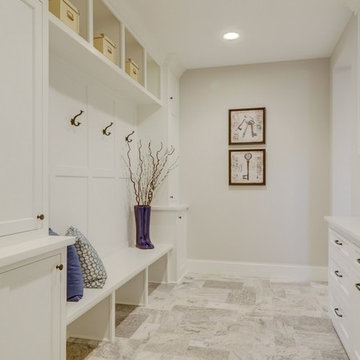
Exemple d'une entrée chic de taille moyenne avec un vestiaire, un mur gris, un sol en marbre et un sol gris.
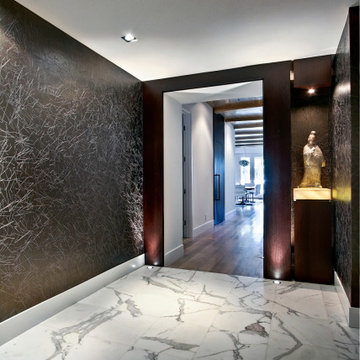
The foyer reflects our client’s keen passion for Asian artifacts. The antique Chinese sculpture sits on a custom lit wenge and golden onyx pedestal. The Italian marble flooring is elegantly complimented by a lacquered straw wall covering.

Large open contemporary foyer
Idée de décoration pour un hall d'entrée design de taille moyenne avec un mur gris, un sol en marbre, une porte double, une porte noire, un sol gris et du papier peint.
Idée de décoration pour un hall d'entrée design de taille moyenne avec un mur gris, un sol en marbre, une porte double, une porte noire, un sol gris et du papier peint.
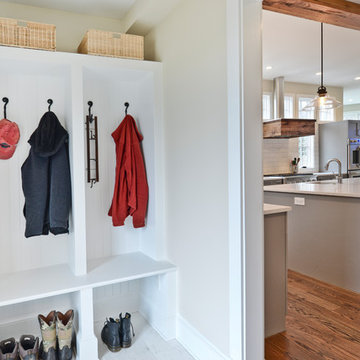
Aménagement d'une petite entrée montagne avec un vestiaire, un mur gris, un sol en marbre, une porte simple et un sol beige.
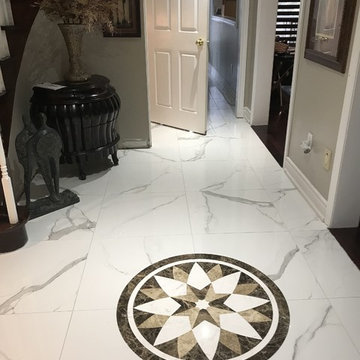
Cette photo montre une entrée chic de taille moyenne avec un couloir, un mur gris, un sol en marbre et un sol gris.
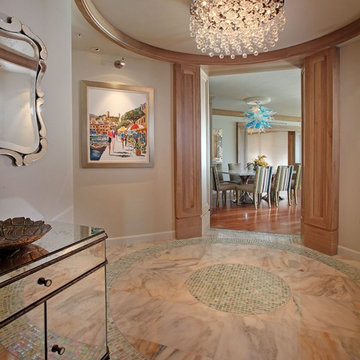
Réalisation d'un hall d'entrée tradition de taille moyenne avec un sol en marbre et un mur gris.
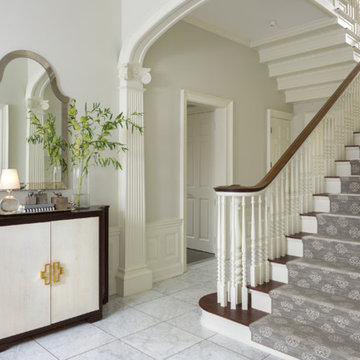
This 1912 traditional style house sits on the edge of Cheesman Park with four levels that needed updating to better suit the young family’s needs.
A custom wine room was constructed on the lower level to accommodate an area for entertaining guests. The main level was divided into a smaller family room area with a double door opening into the formal living room. The kitchen and butler’s pantry were combined and remodeled for better function.
The second level master bathroom was relocated and created out of an adjacent bedroom, incorporating an existing fireplace and Juliet balcony that looks out to the park.
A new staircase was constructed on the third level as a continuation of the grand staircase in the center of the house. A gathering and play space opens off the stairs and connects to the third-floor deck. A Jill & Jill bathroom remodel was constructed between the girls’ rooms.
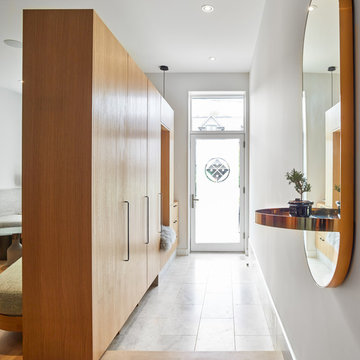
The entry foyer is reminiscent of a traditional japanese genkan, the zone where one’s shoes are removed, one step lower than the main house. Shoes can be stored discreetly under the floating millwork.
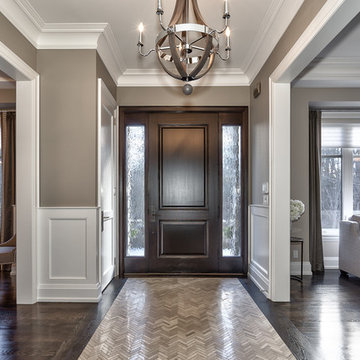
Custom front door entry system with side light. Extensive mill-work, suspended wrought iron chandelier and herringbone marble flooring.
Idées déco pour un grand hall d'entrée contemporain avec un mur gris, un sol en marbre et une porte en bois foncé.
Idées déco pour un grand hall d'entrée contemporain avec un mur gris, un sol en marbre et une porte en bois foncé.
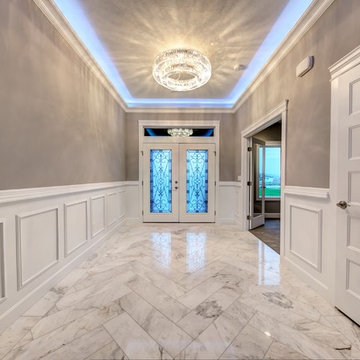
This stunning entryway features a marble floor in a herringbone pattern. Wainscoting and a dropped crown add to the classic elegance, while LED rope lighting is an unexpected touch.
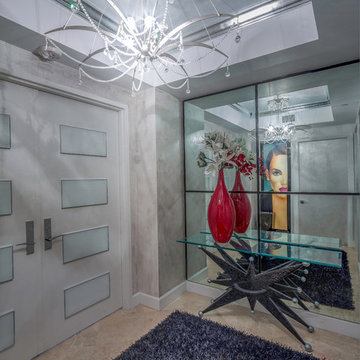
Photography by Thierry Dehove
Aménagement d'une petite entrée moderne avec un couloir, un mur gris, un sol en marbre, une porte double et une porte blanche.
Aménagement d'une petite entrée moderne avec un couloir, un mur gris, un sol en marbre, une porte double et une porte blanche.
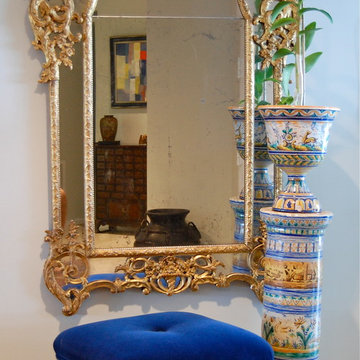
A simple elegant entry highlighted by an 18c gilt mirror.
Réalisation d'une entrée tradition de taille moyenne avec un mur gris et un sol en marbre.
Réalisation d'une entrée tradition de taille moyenne avec un mur gris et un sol en marbre.
Idées déco d'entrées avec un mur gris et un sol en marbre
1