Idées déco d'entrées avec un mur gris et un sol marron
Trier par :
Budget
Trier par:Populaires du jour
1 - 20 sur 4 737 photos

Cette photo montre un grand hall d'entrée chic avec un mur gris, un sol en bois brun, un sol marron et une porte en bois brun.

Bespoke millwork was designed for the entry, providing a welcoming feeling, while adding the needed storage and functionality.
Cette image montre un petit hall d'entrée design avec un mur gris, un sol en bois brun, une porte simple et un sol marron.
Cette image montre un petit hall d'entrée design avec un mur gris, un sol en bois brun, une porte simple et un sol marron.
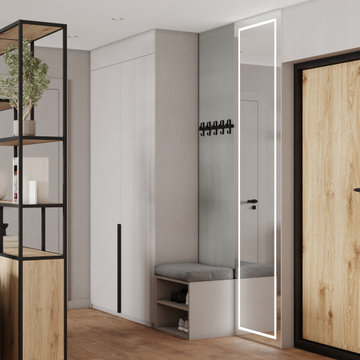
Inspiration pour une petite entrée design avec un couloir, un mur gris, un sol en vinyl, une porte simple, une porte en bois brun et un sol marron.

This Jersey farmhouse, with sea views and rolling landscapes has been lovingly extended and renovated by Todhunter Earle who wanted to retain the character and atmosphere of the original building. The result is full of charm and features Randolph Limestone with bespoke elements.
Photographer: Ray Main
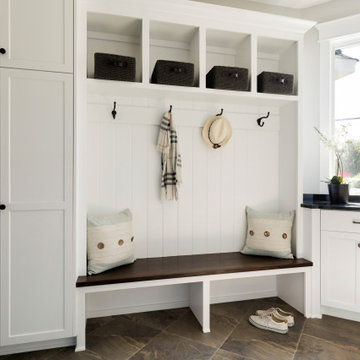
Custom mudroom with boot bench, cubbies lots of storage space.
Cette image montre une grande entrée traditionnelle avec un vestiaire, un mur gris, un sol en carrelage de céramique et un sol marron.
Cette image montre une grande entrée traditionnelle avec un vestiaire, un mur gris, un sol en carrelage de céramique et un sol marron.

Exemple d'une entrée nature de taille moyenne avec un vestiaire, un mur gris, parquet clair et un sol marron.

We created this 1250 sq. ft basement under a house that initially only had crawlspace and minimal dugout area for mechanicals. To create this basement, we excavated 60 dump trucks of dirt through a 3’x2’ crawlspace opening to the outside.
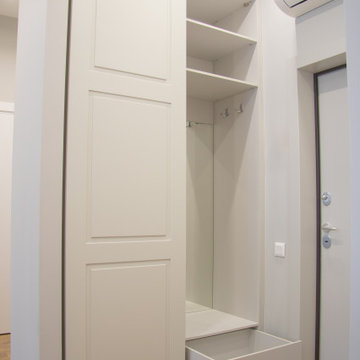
Aménagement d'une petite entrée contemporaine avec un couloir, un mur gris, un sol en carrelage de porcelaine, une porte simple, une porte jaune et un sol marron.

This 1950’s mid century ranch had good bones, but was not all that it could be - especially for a family of four. The entrance, bathrooms and mudroom lacked storage space and felt dark and dingy.
The main bathroom was transformed back to its original charm with modern updates by moving the tub underneath the window, adding in a double vanity and a built-in laundry hamper and shelves. Casework used satin nickel hardware, handmade tile, and a custom oak vanity with finger pulls instead of hardware to create a neutral, clean bathroom that is still inviting and relaxing.
The entry reflects this natural warmth with a custom built-in bench and subtle marbled wallpaper. The combined laundry, mudroom and boy's bath feature an extremely durable watery blue cement tile and more custom oak built-in pieces. Overall, this renovation created a more functional space with a neutral but warm palette and minimalistic details.
Interior Design: Casework
General Contractor: Raven Builders
Photography: George Barberis
Press: Rebecca Atwood, Rue Magazine
On the Blog: SW Ranch Master Bath Before & After

Cette image montre une porte d'entrée traditionnelle avec un mur gris, un sol en bois brun, une porte simple, une porte noire et un sol marron.
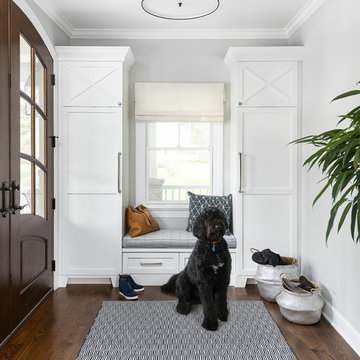
Idées déco pour une entrée bord de mer avec un vestiaire, un mur gris, parquet foncé, une porte double, une porte en bois foncé et un sol marron.
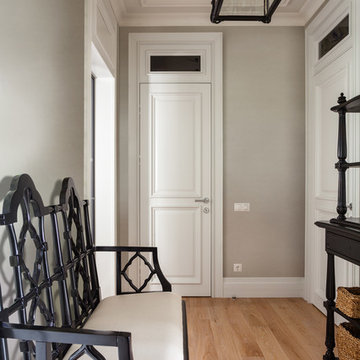
Ключников Алексей
Idées déco pour une entrée classique de taille moyenne avec un couloir, un mur gris, un sol en bois brun et un sol marron.
Idées déco pour une entrée classique de taille moyenne avec un couloir, un mur gris, un sol en bois brun et un sol marron.
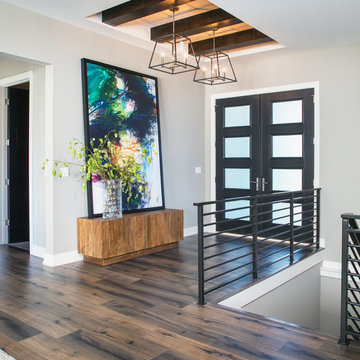
Cette photo montre un hall d'entrée chic avec un mur gris, parquet foncé, une porte double, une porte noire et un sol marron.
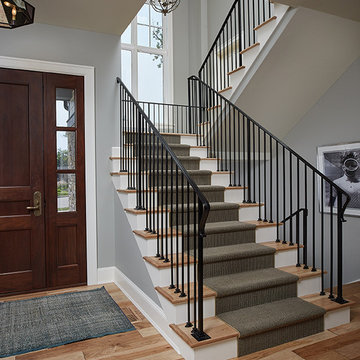
Graced with an abundance of windows, Alexandria’s modern meets traditional exterior boasts stylish stone accents, interesting rooflines and a pillared and welcoming porch. You’ll never lack for style or sunshine in this inspired transitional design perfect for a growing family. The timeless design merges a variety of classic architectural influences and fits perfectly into any neighborhood. A farmhouse feel can be seen in the exterior’s peaked roof, while the shingled accents reference the ever-popular Craftsman style. Inside, an abundance of windows flood the open-plan interior with light. Beyond the custom front door with its eye-catching sidelights is 2,350 square feet of living space on the first level, with a central foyer leading to a large kitchen and walk-in pantry, adjacent 14 by 16-foot hearth room and spacious living room with a natural fireplace. Also featured is a dining area and convenient home management center perfect for keeping your family life organized on the floor plan’s right side and a private study on the left, which lead to two patios, one covered and one open-air. Private spaces are concentrated on the 1,800-square-foot second level, where a large master suite invites relaxation and rest and includes built-ins, a master bath with double vanity and two walk-in closets. Also upstairs is a loft, laundry and two additional family bedrooms as well as 400 square foot of attic storage. The approximately 1,500-square-foot lower level features a 15 by 24-foot family room, a guest bedroom, billiards and refreshment area, and a 15 by 26-foot home theater perfect for movie nights.
Photographer: Ashley Avila Photography
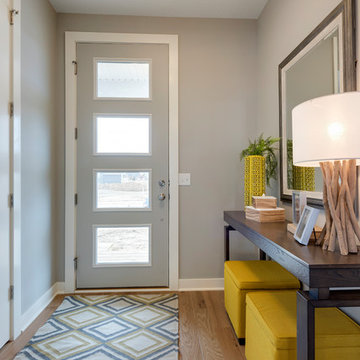
This home is built by Robert Thomas Homes located in Minnesota. Our showcase models are professionally staged. FOR STAGING PRODUCT QUESTIONS please contact Ambiance at Home for information on furniture - 952.440.6757. Photography by Steve Silverman
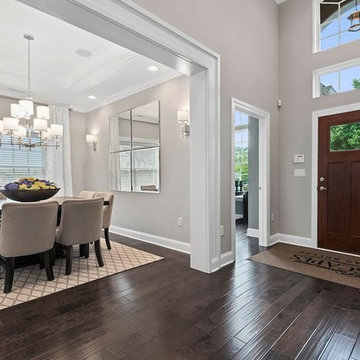
Inspiration pour un hall d'entrée traditionnel de taille moyenne avec un mur gris, parquet foncé, une porte simple, une porte en bois foncé et un sol marron.
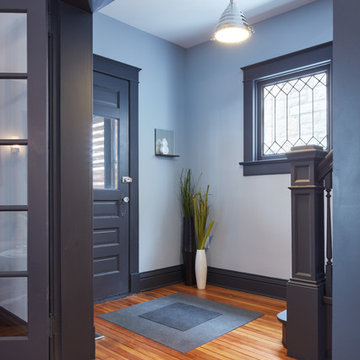
Aménagement d'une petite porte d'entrée contemporaine avec un mur gris, parquet en bambou, une porte simple, une porte grise et un sol marron.
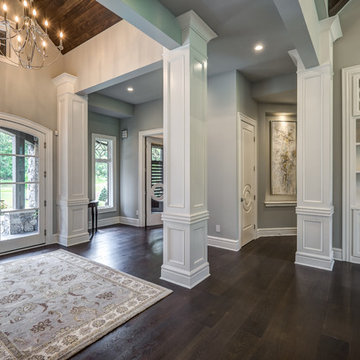
Dawn Smith Photography
Exemple d'un grand hall d'entrée chic avec un mur gris, parquet foncé, une porte double, une porte en verre et un sol marron.
Exemple d'un grand hall d'entrée chic avec un mur gris, parquet foncé, une porte double, une porte en verre et un sol marron.
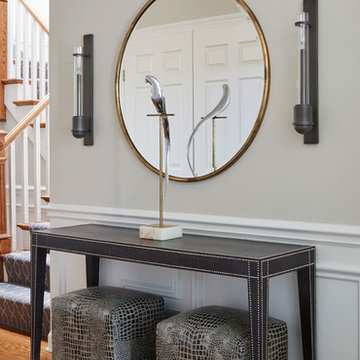
Idées déco pour un hall d'entrée classique de taille moyenne avec un mur gris, parquet foncé et un sol marron.
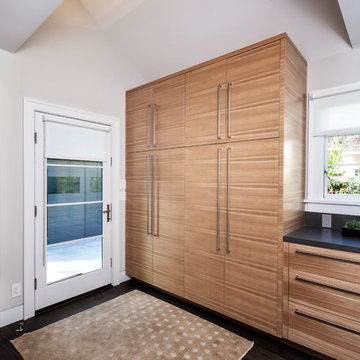
Cherie Cordellos Photography
Réalisation d'une entrée minimaliste de taille moyenne avec un vestiaire, un mur gris, parquet foncé et un sol marron.
Réalisation d'une entrée minimaliste de taille moyenne avec un vestiaire, un mur gris, parquet foncé et un sol marron.
Idées déco d'entrées avec un mur gris et un sol marron
1