Idées déco d'entrées avec un mur gris et une porte marron
Trier par :
Budget
Trier par:Populaires du jour
1 - 20 sur 488 photos
1 sur 3

The Finley at Fawn Lake | Award Winning Custom Home by J. Hall Homes, Inc. | Fredericksburg, Va
Inspiration pour une entrée traditionnelle de taille moyenne avec un vestiaire, un mur gris, un sol en carrelage de céramique, une porte marron et un sol rouge.
Inspiration pour une entrée traditionnelle de taille moyenne avec un vestiaire, un mur gris, un sol en carrelage de céramique, une porte marron et un sol rouge.
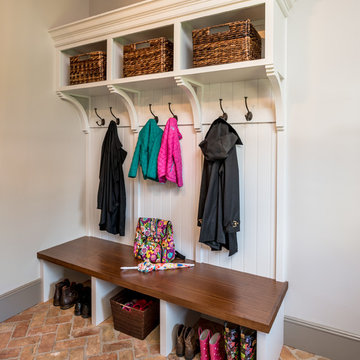
Angle Eye Photography
Exemple d'une grande entrée chic avec un vestiaire, un mur gris, un sol en brique, une porte simple, une porte marron et un sol rouge.
Exemple d'une grande entrée chic avec un vestiaire, un mur gris, un sol en brique, une porte simple, une porte marron et un sol rouge.

Highland Park, IL 60035 Colonial Home with Hardie Custom Color Siding Shingle Straight Edge Shake (Front) Lap (Sides), HardieTrim Arctic White ROOF IKO Oakridge Architectural Shingles Estate Gray and installed metal roof front entry portico.
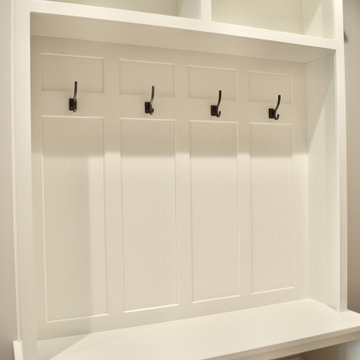
Mudroom
Exemple d'une entrée chic de taille moyenne avec un vestiaire, un mur gris, un sol en carrelage de porcelaine, une porte simple, une porte marron et un sol beige.
Exemple d'une entrée chic de taille moyenne avec un vestiaire, un mur gris, un sol en carrelage de porcelaine, une porte simple, une porte marron et un sol beige.

This home is a modern farmhouse on the outside with an open-concept floor plan and nautical/midcentury influence on the inside! From top to bottom, this home was completely customized for the family of four with five bedrooms and 3-1/2 bathrooms spread over three levels of 3,998 sq. ft. This home is functional and utilizes the space wisely without feeling cramped. Some of the details that should be highlighted in this home include the 5” quartersawn oak floors, detailed millwork including ceiling beams, abundant natural lighting, and a cohesive color palate.
Space Plans, Building Design, Interior & Exterior Finishes by Anchor Builders
Andrea Rugg Photography
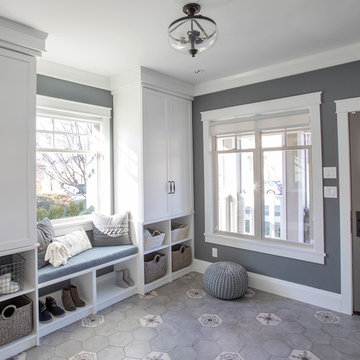
Idées déco pour une entrée classique de taille moyenne avec un vestiaire, un mur gris, une porte simple et une porte marron.
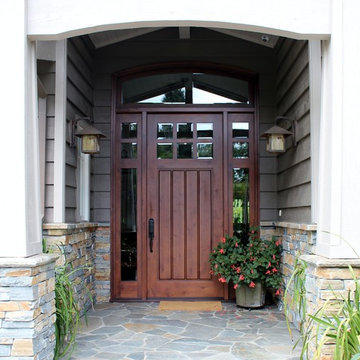
Six Light Plank Craftsman door with two Side Lights and an Arched Transom, made with Knotty Alder and Bevel Glass
Inspiration pour une grande porte d'entrée traditionnelle avec un mur gris, un sol en ardoise et une porte marron.
Inspiration pour une grande porte d'entrée traditionnelle avec un mur gris, un sol en ardoise et une porte marron.

This is the back entry, but with space at a premium, we put a hidden laundry setup in these cabinets to left of back entry.
Cette image montre un petit hall d'entrée traditionnel avec un mur gris, tomettes au sol, une porte simple, une porte marron et un sol gris.
Cette image montre un petit hall d'entrée traditionnel avec un mur gris, tomettes au sol, une porte simple, une porte marron et un sol gris.
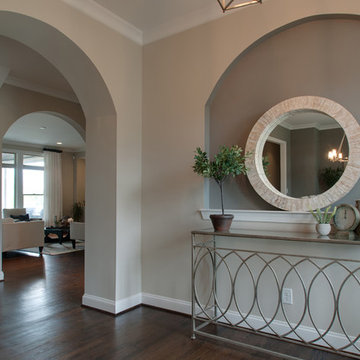
This foyer received a decor refresh to create a space that was cohesive with the deign plan for the remaining of the home. Neutral tones and natural accents were the focus.
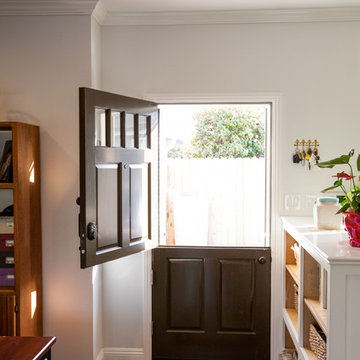
View of Hand Crafted Dutch Doors. Perfect for the pets to stay inside with a country touch.
Aménagement d'une petite entrée contemporaine avec un mur gris, parquet foncé, une porte hollandaise et une porte marron.
Aménagement d'une petite entrée contemporaine avec un mur gris, parquet foncé, une porte hollandaise et une porte marron.

When i first met Carolyn none of the walls had any ary, prhotos or decorative lighting. She expressed the desire to make her home warmer and more homey and needed help filling in the blanks on just about everything. She didn't know how to express her style but was able to convey that she knew what she liked when she saw it and just didn't know how to put it together or where to start or what would work. A foyer needs to be inviting as well as practical. Guest should have a place to sit and place thier keys and belongings. A mirror to check ones makeup and umbrella stand for inclement weather are all key elements to to a foyer or entrance. Here we added the foyer table and some flowers along with the corner chair from Aurhaus. the foyer lighting by Currey and company by finally arrive and was installed and the mirror from Uttermost was the final touch. We aren't 100% done but we are well on our way.

Working close with a client who wanted to increase his entrance to a modern home, with creating a new ground floor w/c area and cupboard for coats etc. it was important for the client to have the bricks matching as close as possible. Before this project was completed he instructed us to re design his driveway and complete this in a charcoal and red block paving. We also moved on to complete his garden work in a natural slate and re decorate his home ground floor and install new white pvcu french doors
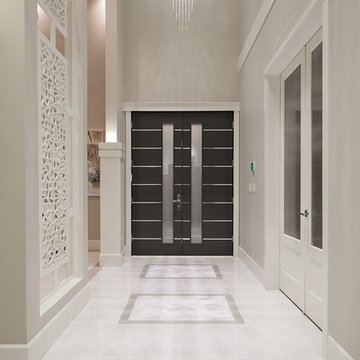
Contemporary Style Single Family Home in Beautiful British Columbia Made in the finest style, this West Coast home has an open floor plan and lots of high ceilings and windows!

Inviting entryway with beautiful ceiling details and lighting
Photo by Ashley Avila Photography
Aménagement d'un hall d'entrée bord de mer avec un mur gris, un sol en bois brun, une porte simple, une porte marron, un plafond décaissé et un sol marron.
Aménagement d'un hall d'entrée bord de mer avec un mur gris, un sol en bois brun, une porte simple, une porte marron, un plafond décaissé et un sol marron.

玄関下足箱のみ再利用。
Cette image montre une entrée de taille moyenne avec un couloir, un mur gris, un sol en linoléum, une porte coulissante, une porte marron, un sol gris, un plafond en papier peint et du papier peint.
Cette image montre une entrée de taille moyenne avec un couloir, un mur gris, un sol en linoléum, une porte coulissante, une porte marron, un sol gris, un plafond en papier peint et du papier peint.
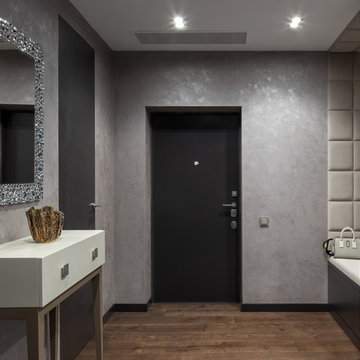
Idée de décoration pour une porte d'entrée design de taille moyenne avec un mur gris, un sol en bois brun, une porte simple, une porte marron et un sol marron.
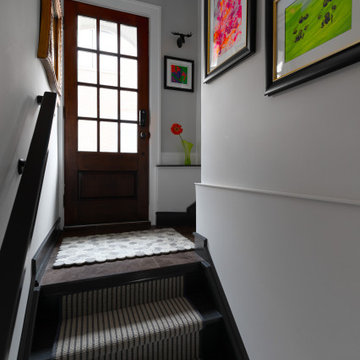
Exemple d'une petite entrée tendance avec un mur gris, un sol en calcaire, une porte simple, une porte marron et un sol marron.
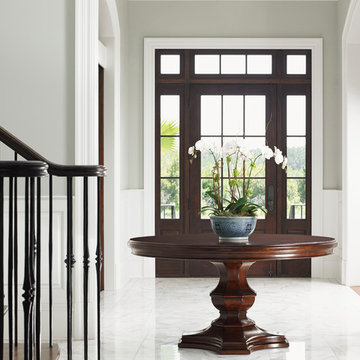
A monochromatic color scheme is achieved through white marble flooring, gray walls and white trim, which enhances the home's archways. The front door and round table's rich finish provides an elegant contrast.
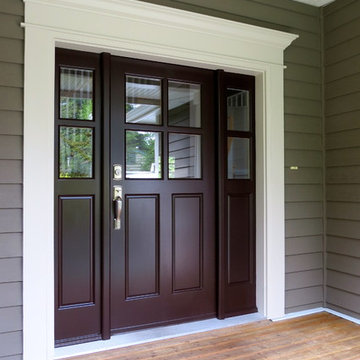
Exterior painting by Warline Painting Ltd. Photos by Ina VanTonder
Idées déco pour une porte d'entrée classique de taille moyenne avec un mur gris, une porte simple, une porte marron, parquet clair et un sol marron.
Idées déco pour une porte d'entrée classique de taille moyenne avec un mur gris, une porte simple, une porte marron, parquet clair et un sol marron.
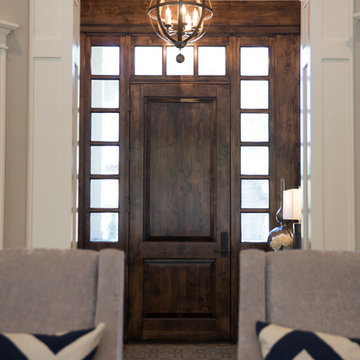
Interior Design By Lisman Studio Interior Design
Idées déco pour une porte d'entrée classique de taille moyenne avec un mur gris, un sol en bois brun, une porte simple, une porte marron et un sol marron.
Idées déco pour une porte d'entrée classique de taille moyenne avec un mur gris, un sol en bois brun, une porte simple, une porte marron et un sol marron.
Idées déco d'entrées avec un mur gris et une porte marron
1