Idées déco d'entrées avec un mur bleu et un mur jaune
Trier par :
Budget
Trier par:Populaires du jour
1 - 20 sur 7 009 photos

Tiphaine Thomas
Idées déco pour un grand hall d'entrée contemporain avec un mur jaune, sol en béton ciré, une porte simple, une porte jaune et un sol gris.
Idées déco pour un grand hall d'entrée contemporain avec un mur jaune, sol en béton ciré, une porte simple, une porte jaune et un sol gris.
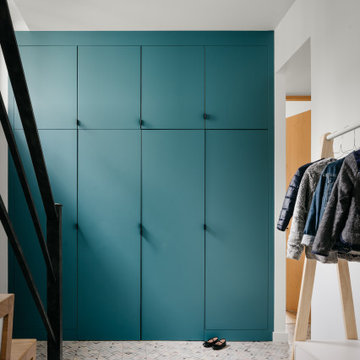
Cette image montre un hall d'entrée nordique avec un mur bleu, parquet clair et un sol beige.
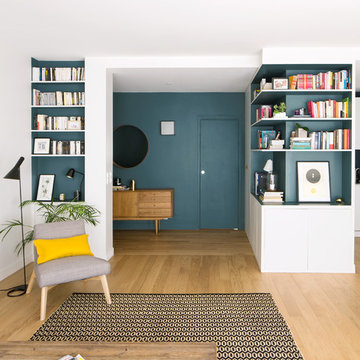
Clément Boulard
Réalisation d'un hall d'entrée design de taille moyenne avec un mur bleu, parquet clair, une porte simple, une porte bleue et un sol beige.
Réalisation d'un hall d'entrée design de taille moyenne avec un mur bleu, parquet clair, une porte simple, une porte bleue et un sol beige.

Keeping track of all the coats, shoes, backpacks and specialty gear for several small children can be an organizational challenge all by itself. Combine that with busy schedules and various activities like ballet lessons, little league, art classes, swim team, soccer and music, and the benefits of a great mud room organization system like this one becomes invaluable. Rather than an enclosed closet, separate cubbies for each family member ensures that everyone has a place to store their coats and backpacks. The look is neat and tidy, but easier than a traditional closet with doors, making it more likely to be used by everyone — including children. Hooks rather than hangers are easier for children and help prevent jackets from being to left on the floor. A shoe shelf beneath each cubby keeps all the footwear in order so that no one ever ends up searching for a missing shoe when they're in a hurry. a drawer above the shoe shelf keeps mittens, gloves and small items handy. A shelf with basket above each coat cubby is great for keys, wallets and small items that might otherwise become lost. The cabinets above hold gear that is out-of-season or infrequently used. An additional shoe cupboard that spans from floor to ceiling offers a place to keep boots and extra shoes.
White shaker style cabinet doors with oil rubbed bronze hardware presents a simple, clean appearance to organize the clutter, while bead board panels at the back of the coat cubbies adds a casual, country charm.
Designer - Gerry Ayala
Photo - Cathy Rabeler

Idée de décoration pour une entrée design avec un vestiaire, un mur bleu, une porte simple, une porte en verre et un sol gris.

Our Austin studio decided to go bold with this project by ensuring that each space had a unique identity in the Mid-Century Modern style bathroom, butler's pantry, and mudroom. We covered the bathroom walls and flooring with stylish beige and yellow tile that was cleverly installed to look like two different patterns. The mint cabinet and pink vanity reflect the mid-century color palette. The stylish knobs and fittings add an extra splash of fun to the bathroom.
The butler's pantry is located right behind the kitchen and serves multiple functions like storage, a study area, and a bar. We went with a moody blue color for the cabinets and included a raw wood open shelf to give depth and warmth to the space. We went with some gorgeous artistic tiles that create a bold, intriguing look in the space.
In the mudroom, we used siding materials to create a shiplap effect to create warmth and texture – a homage to the classic Mid-Century Modern design. We used the same blue from the butler's pantry to create a cohesive effect. The large mint cabinets add a lighter touch to the space.
---
Project designed by the Atomic Ranch featured modern designers at Breathe Design Studio. From their Austin design studio, they serve an eclectic and accomplished nationwide clientele including in Palm Springs, LA, and the San Francisco Bay Area.
For more about Breathe Design Studio, see here: https://www.breathedesignstudio.com/
To learn more about this project, see here: https://www.breathedesignstudio.com/atomic-ranch

Exemple d'un hall d'entrée chic avec un mur bleu, parquet clair, une porte simple et une porte en verre.
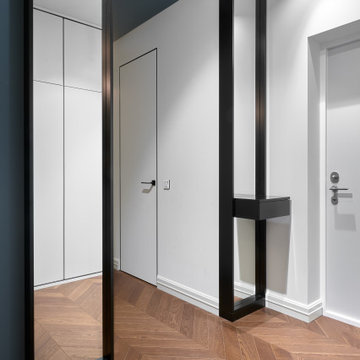
В прихожей глубоким серо-синим цветом выделили стену и потолок. Два зеркала от пола до потолка в черных глубоких рамках, выполненные на заказ, обрамляют вход в интимную зону квартиры.
Поскоольку дверей в этой квартире очень много, все они - невидимки, с отделкой под окраску.
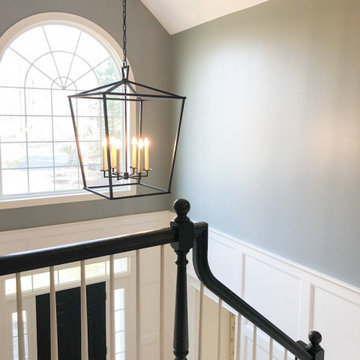
This two story entry needed a grand statement of a chandelier. We chose this lovely Circa Lighting cage chandelier for its grand scale, yet light mass. The black iron compliments the black handrail on the staircase.

Inspiration pour une entrée marine avec un vestiaire, un mur bleu, une porte simple, une porte blanche, un sol gris, un plafond en bois et boiseries.

Katie Nixon Photography, Caitlin Wilson Design
Inspiration pour une entrée design avec un vestiaire, un mur bleu et un sol noir.
Inspiration pour une entrée design avec un vestiaire, un mur bleu et un sol noir.

David Murray
Aménagement d'une porte d'entrée craftsman de taille moyenne avec un mur bleu, une porte simple, une porte en bois brun et un sol marron.
Aménagement d'une porte d'entrée craftsman de taille moyenne avec un mur bleu, une porte simple, une porte en bois brun et un sol marron.

Chicago, IL 60614 Victorian Style Home in James HardiePlank Lap Siding in ColorPlus Technology Color Evening Blue and HardieTrim Arctic White, installed new windows and ProVia Entry Door Signet.
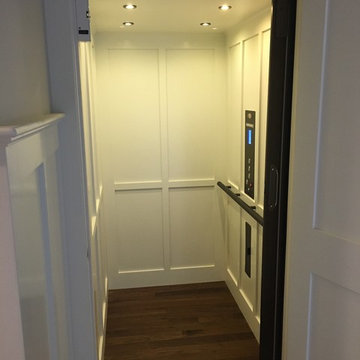
The General Contractor did a lovely job customizing the elevator cab with white craftsman style paneling to make this home elevator cab appear more spacious and as if it was made specifically designed for this new home.

Mudroom with open storage.
Mike Krivit Photography
Farrell and Sons Construction
Exemple d'une entrée chic de taille moyenne avec un vestiaire, un mur bleu, un sol en carrelage de céramique, une porte simple, une porte blanche et un sol beige.
Exemple d'une entrée chic de taille moyenne avec un vestiaire, un mur bleu, un sol en carrelage de céramique, une porte simple, une porte blanche et un sol beige.
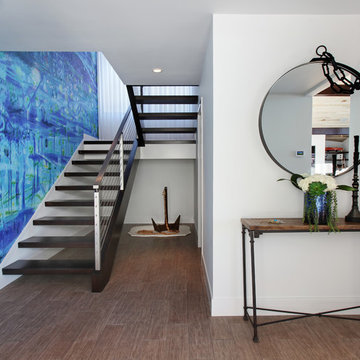
Photographer Jeri Koegel
Architect Teale Architecture
Interior Designer Laleh Shafiezadeh
Cette image montre un grand hall d'entrée design avec un sol en carrelage de porcelaine, une porte simple et un mur bleu.
Cette image montre un grand hall d'entrée design avec un sol en carrelage de porcelaine, une porte simple et un mur bleu.
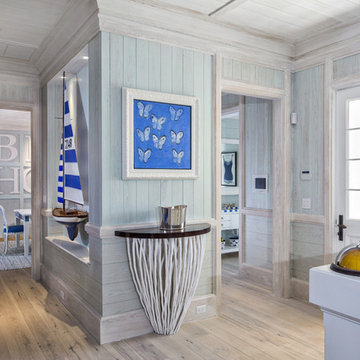
Ron Rosenzweig
Cette image montre une porte d'entrée marine de taille moyenne avec un mur bleu, parquet clair, une porte simple et une porte blanche.
Cette image montre une porte d'entrée marine de taille moyenne avec un mur bleu, parquet clair, une porte simple et une porte blanche.
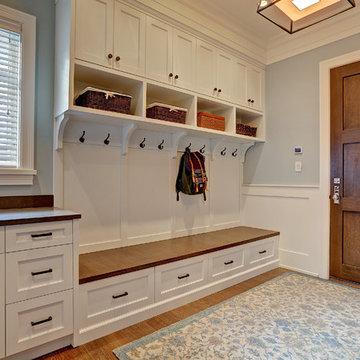
Cette image montre une entrée traditionnelle de taille moyenne avec un vestiaire, un mur bleu, un sol en bois brun, une porte simple et une porte en bois foncé.
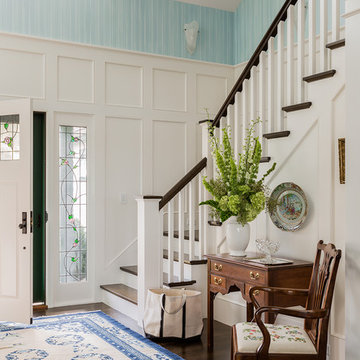
Exemple d'un hall d'entrée chic avec un mur bleu, parquet foncé, une porte simple et une porte blanche.
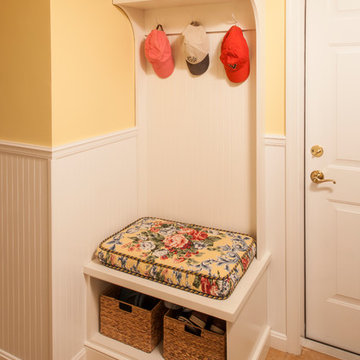
Réalisation d'une petite entrée tradition avec un vestiaire, un mur jaune, un sol en carrelage de porcelaine, une porte simple et une porte métallisée.
Idées déco d'entrées avec un mur bleu et un mur jaune
1